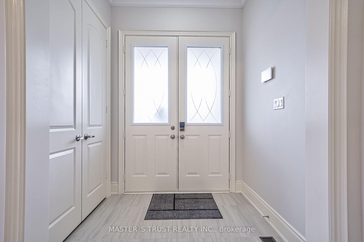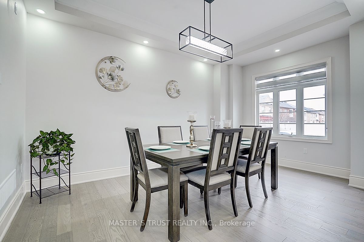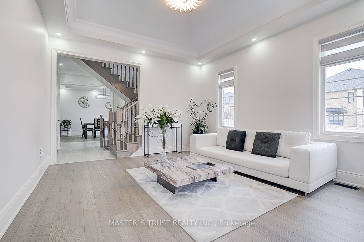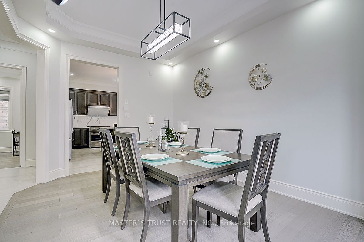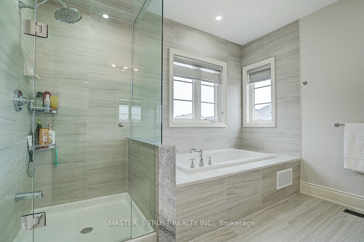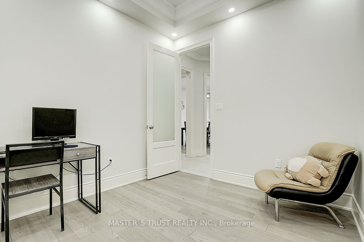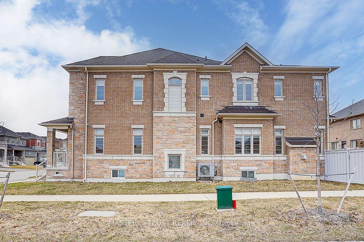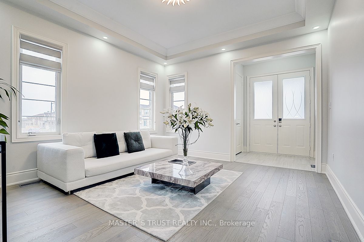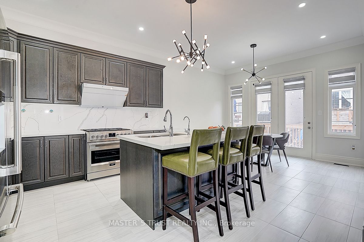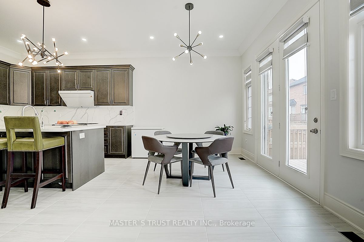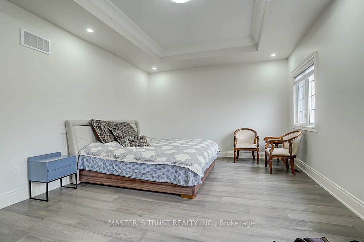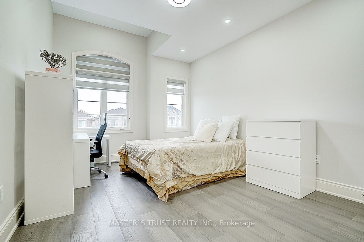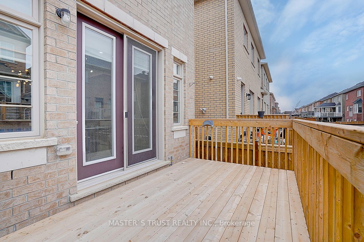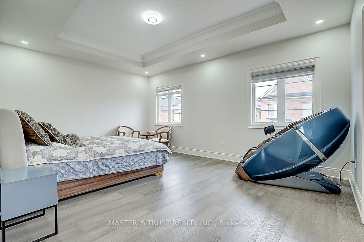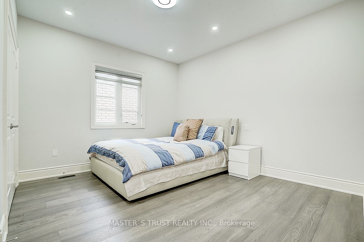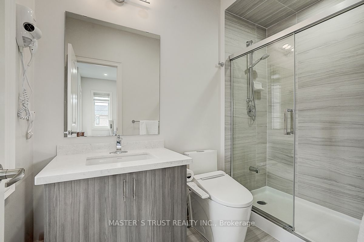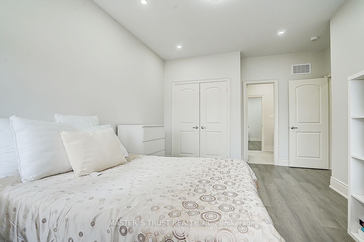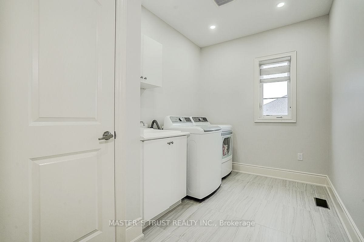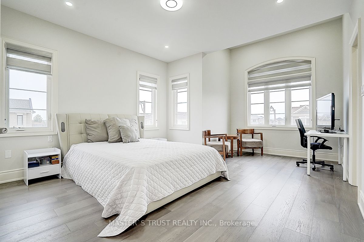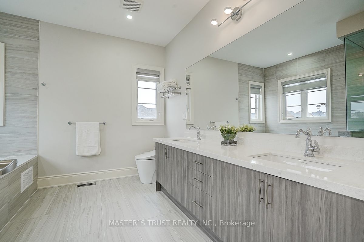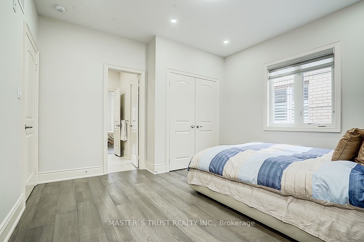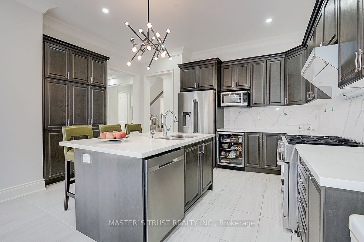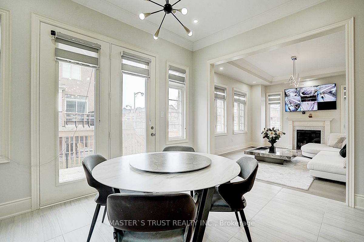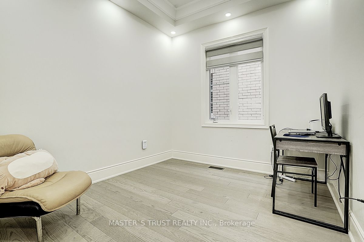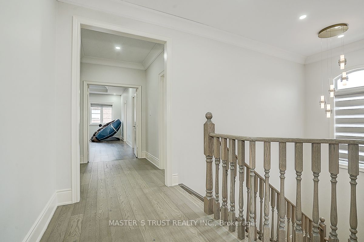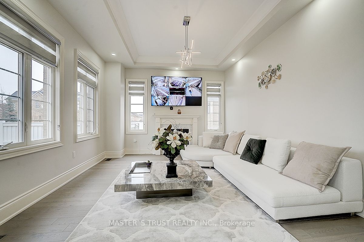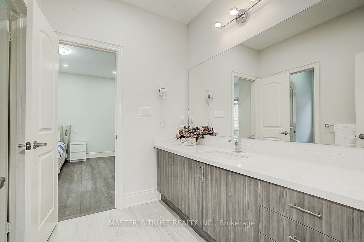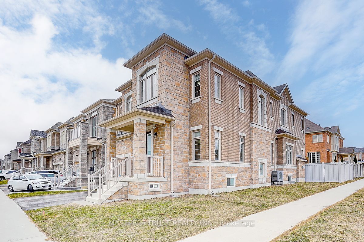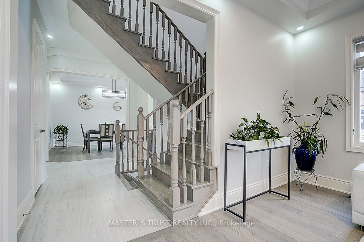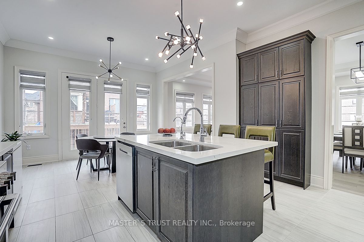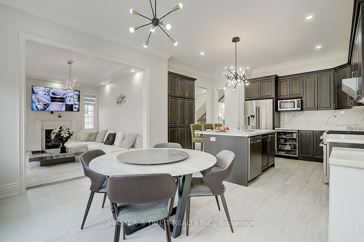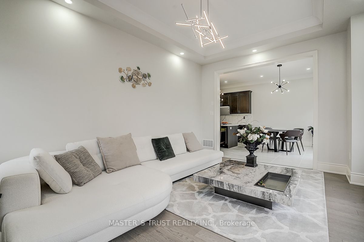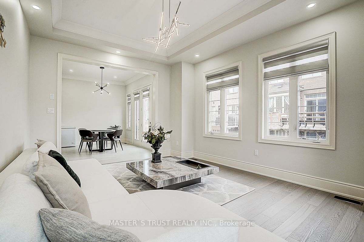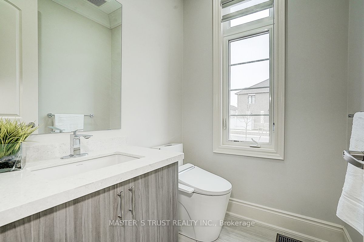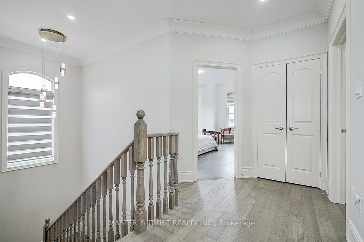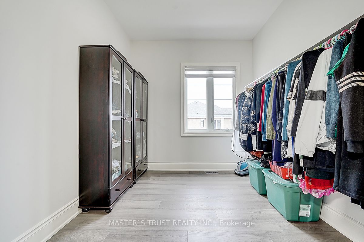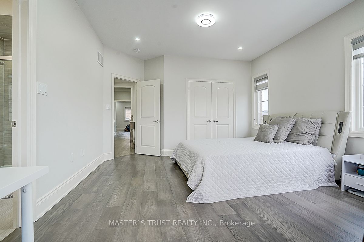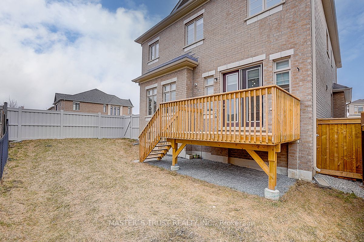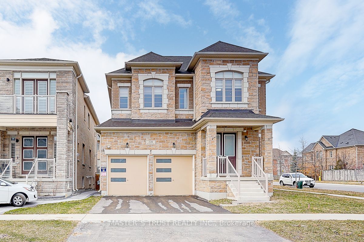
List Price: $1,699,000
220 Wesmina Avenue, Whitchurch Stouffville, L4A 5A2
- By MASTER`S TRUST REALTY INC.
Detached|MLS - #N12073581|New
5 Bed
4 Bath
3000-3500 Sqft.
Lot Size: 42.16 x 96.29 Feet
Attached Garage
Room Information
| Room Type | Features | Level |
|---|---|---|
| Dining Room 4.76 x 3.35 m | Large Window, Crown Moulding, Hardwood Floor | Main |
| Living Room 4.33 x 4.02 m | Large Window, Crown Moulding, Hardwood Floor | Main |
| Kitchen 3.65 x 4.45 m | Open Concept, Ceramic Backsplash, Centre Island | Main |
| Primary Bedroom 5.67 x 4.09 m | 5 Pc Bath, Walk-In Closet(s), Double Sink | Second |
| Bedroom 2 3.69 x 3.84 m | 4 Pc Ensuite, Large Window, Hardwood Floor | Second |
| Bedroom 3 4.27 x 3.53 m | Semi Ensuite, Closet, Large Window | Second |
| Bedroom 4 5.36 x 4.02 m | Semi Ensuite, Closet, Large Window | Second |
Client Remarks
Welcome To This Stunning Upgraded 3,152 Sqft Starlane Home. Residence In The Heart Of Stouffville In A Family-Friendly Area; Boasting 10ft ceilings on Main Level, 9ft ceilings on Second. Big Windows with the Cold Room In The Basement (Appx 9 Ft ); Spacious And Bright Living Room Featuring Large Windows; An Office on Main floor Can be the Fifth Bedroom. Over $280k On Upgrades; Comprehensive Smart Home Automation; 8 Point Exterior Security Camera System; 200 Amp Panel. Elegant Living Space Showcasing ; A Classic Fireplace; Hardwood floors throughout, Smooth Ceiling, Tons of the Pot Lights , Crown moulding. A Chefs Dream Upgraded Kitchen with Quartzite Countertops, Backsplash, Oversized Centre Island, High Standards Cupboard & Brand-Name Stainless Steel Appliances; Custom Made Zebra Window Blinds; The Primary Bedroom Features Large Windows For Plenty Of Natural Light, 6-Piece Ensuite & An Enormous Walk-In Closet. Minutes from Trendy Downtown Stouffville, Schools, Shopping, Restaurants, Golf, Parks, GO Station, Hwy 407 & 404, And Much More. Exclusive Benefit: Value Appx $50k Luxury Furnishings Package Include. Move- in Condition. The Ideal Family Home with the Perfect Blend of Luxury and Comfort. This Is The One You Have Been Waiting For! Dont Miss It! Must See!
Property Description
220 Wesmina Avenue, Whitchurch Stouffville, L4A 5A2
Property type
Detached
Lot size
N/A acres
Style
2-Storey
Approx. Area
N/A Sqft
Home Overview
Last check for updates
Virtual tour
N/A
Basement information
Unfinished
Building size
N/A
Status
In-Active
Property sub type
Maintenance fee
$N/A
Year built
--
Walk around the neighborhood
220 Wesmina Avenue, Whitchurch Stouffville, L4A 5A2Nearby Places

Angela Yang
Sales Representative, ANCHOR NEW HOMES INC.
English, Mandarin
Residential ResaleProperty ManagementPre Construction
Mortgage Information
Estimated Payment
$0 Principal and Interest
 Walk Score for 220 Wesmina Avenue
Walk Score for 220 Wesmina Avenue

Book a Showing
Tour this home with Angela
Frequently Asked Questions about Wesmina Avenue
Recently Sold Homes in Whitchurch Stouffville
Check out recently sold properties. Listings updated daily
See the Latest Listings by Cities
1500+ home for sale in Ontario
