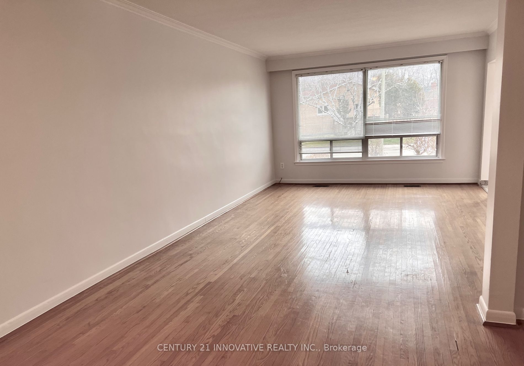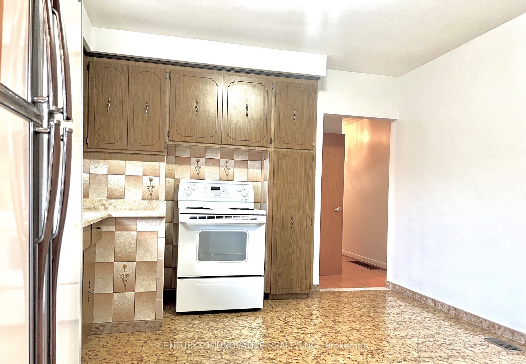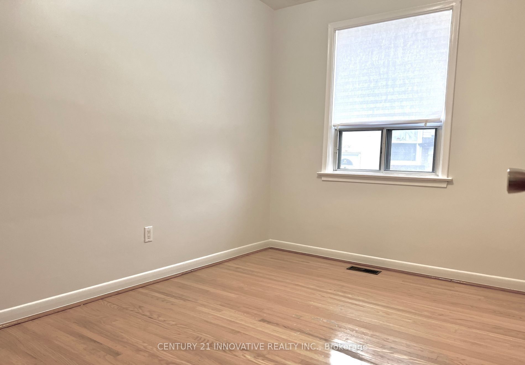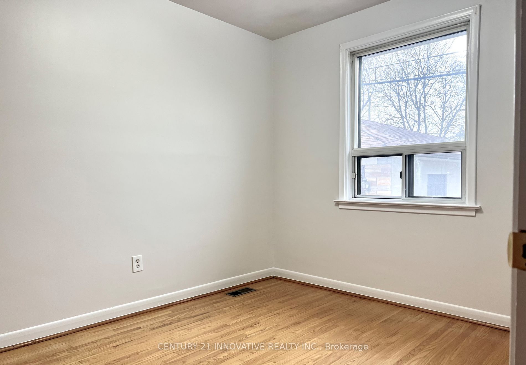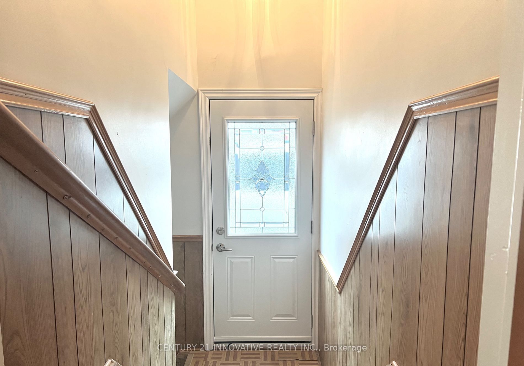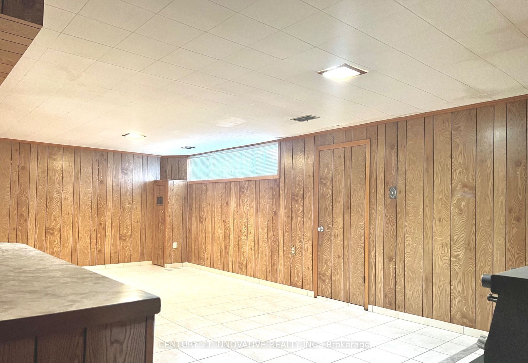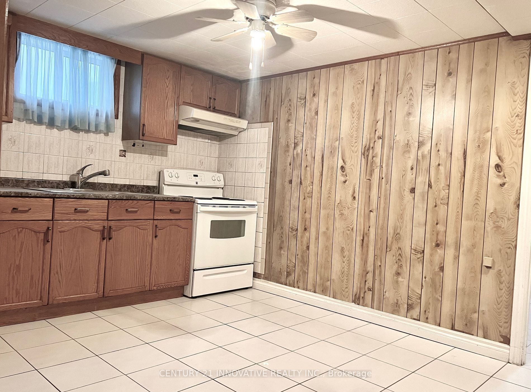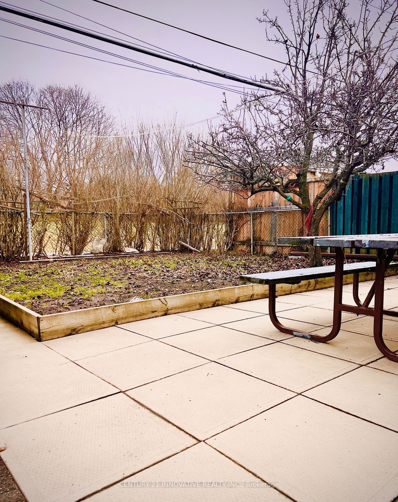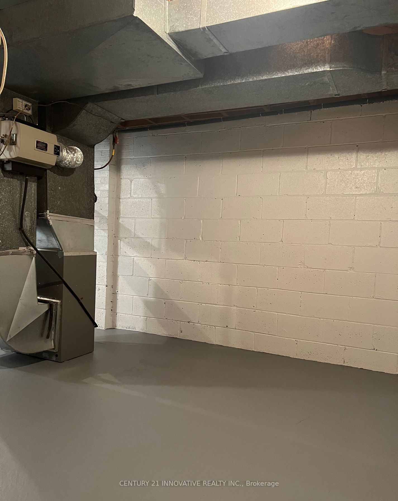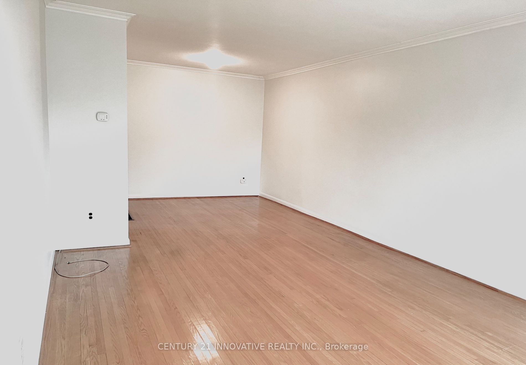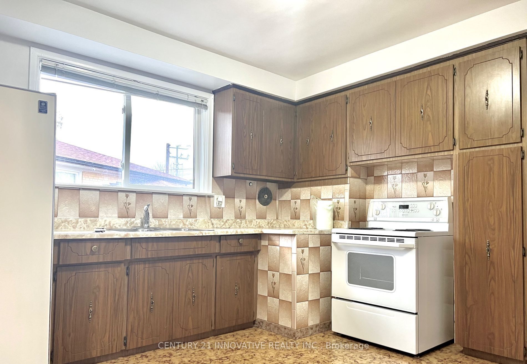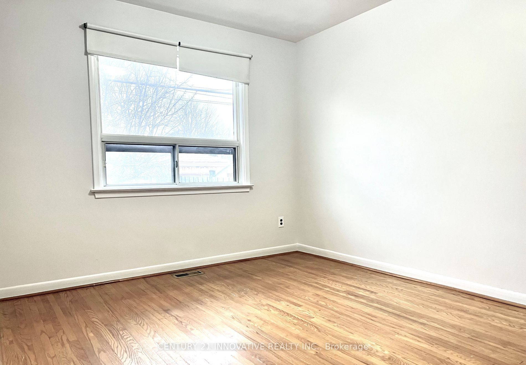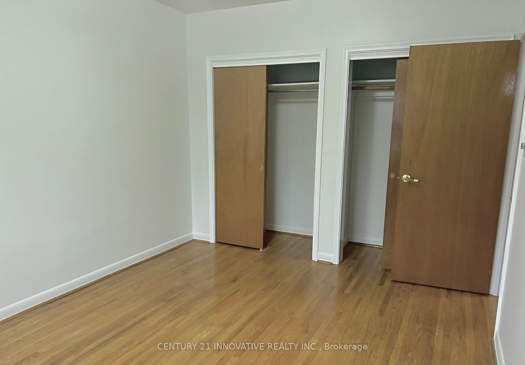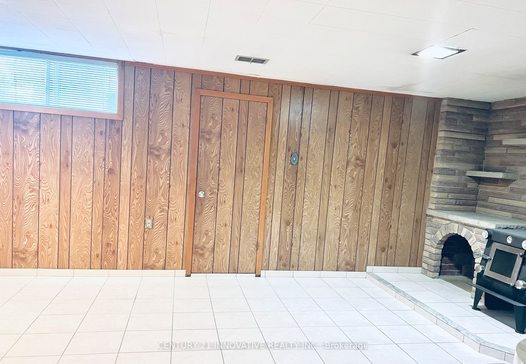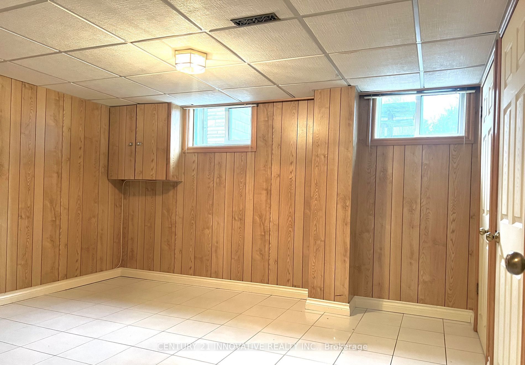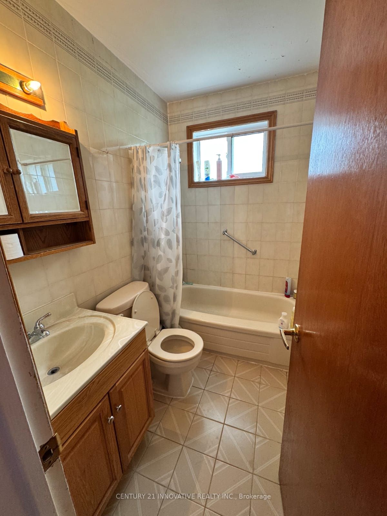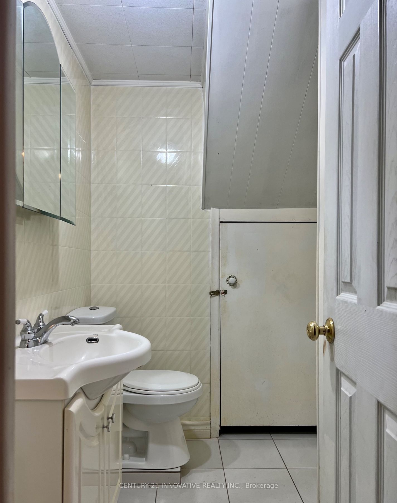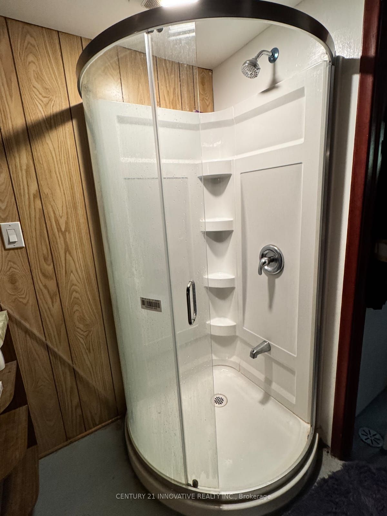
List Price: $3,700 /mo
79 Combermere Drive, Toronto C13, M3A 2W4
- By CENTURY 21 INNOVATIVE REALTY INC.
Semi-Detached |MLS - #C12138589|Terminated
4 Bed
2 Bath
1100-1500 Sqft.
Lot Size: 26 x 105.22 Feet
Detached Garage
Room Information
| Room Type | Features | Level |
|---|---|---|
| Living Room 0 x 0 m | Overlooks Backyard, Hardwood Floor, Picture Window | Main |
| Dining Room 0 x 0 m | Combined w/Living, Hardwood Floor | Main |
| Kitchen 0 x 0 m | Eat-in Kitchen | Main |
| Bedroom 0 x 0 m | Hardwood Floor, South View | Main |
| Bedroom 2 0 x 0 m | Double Closet, Hardwood Floor, Overlooks Backyard | Main |
| Bedroom 3 0 x 0 m | Hardwood Floor, Overlooks Backyard | Main |
| Bedroom 0 x 0 m | Above Grade Window, Overlooks Backyard | Basement |
| Kitchen 0 x 0 m | Basement |
Client Remarks
Welcome to this delightful 3+1 bedroom bungalow nestled in the serene Parkwoods Village. This sunlit home boasts a spacious living and dining area with expansive windows offering views of the front yard. A separate entrance leads to a generously sized basement featuring a recreational room, an additional kitchen, bedroom, and bath. Additional brand new shower in basement. Enjoy the tranquility of a backyard opening into a park, ensuring natural light floods every corner while providing privacy from rear neighbors. The extended driveway comfortably accommodates up to 4 vehicles. With proximity to public transit, parks, libraries, schools, community centers, banks, eateries, supermarkets, shopping centers, and the upcoming Eglinton LRT, this home offers an ideal blend of comfort and accessibility. Easily accessible routes such as the DVP, 401, and 404 ensure seamless connectivity to various destinations within minutes.
Property Description
79 Combermere Drive, Toronto C13, M3A 2W4
Property type
Semi-Detached
Lot size
N/A acres
Style
Bungalow-Raised
Approx. Area
N/A Sqft
Home Overview
Last check for updates
Virtual tour
N/A
Basement information
Finished with Walk-Out,Separate Entrance
Building size
N/A
Status
In-Active
Property sub type
Maintenance fee
$N/A
Year built
--
Walk around the neighborhood
79 Combermere Drive, Toronto C13, M3A 2W4Nearby Places

Angela Yang
Sales Representative, ANCHOR NEW HOMES INC.
English, Mandarin
Residential ResaleProperty ManagementPre Construction
 Walk Score for 79 Combermere Drive
Walk Score for 79 Combermere Drive

Book a Showing
Tour this home with Angela
Frequently Asked Questions about Combermere Drive
Recently Sold Homes in Toronto C13
Check out recently sold properties. Listings updated daily
See the Latest Listings by Cities
1500+ home for sale in Ontario
