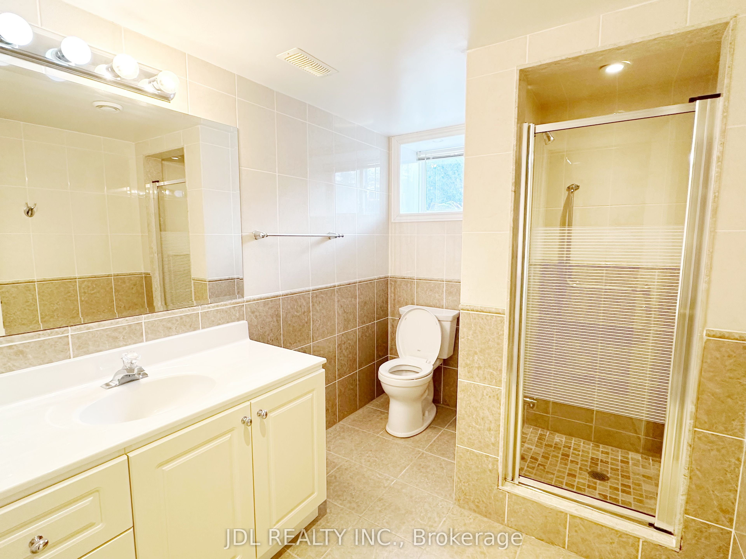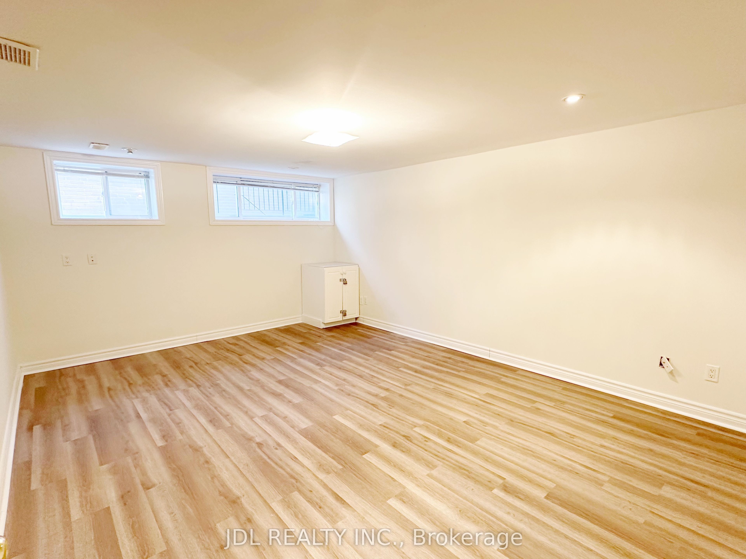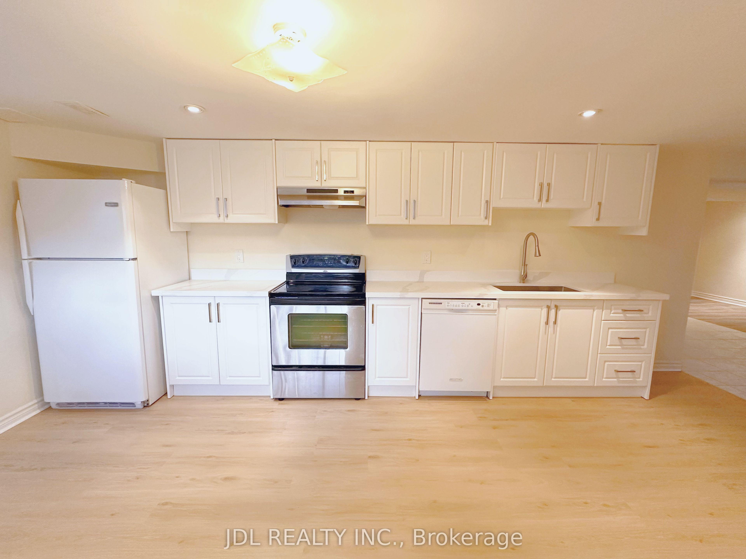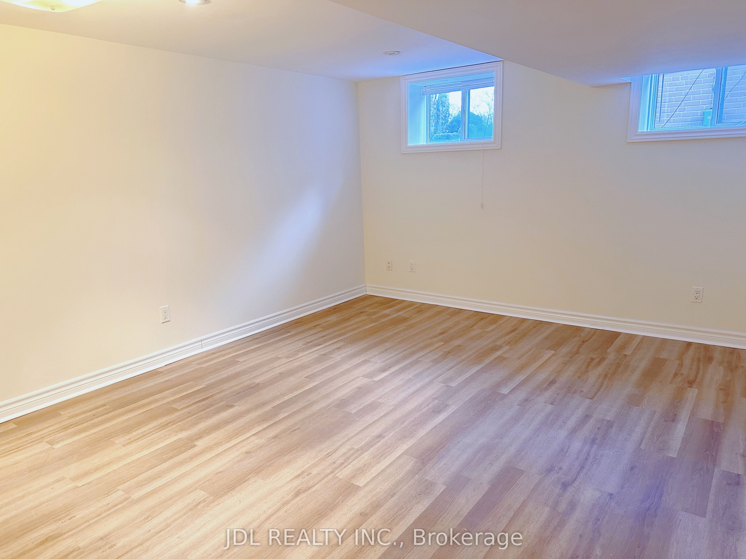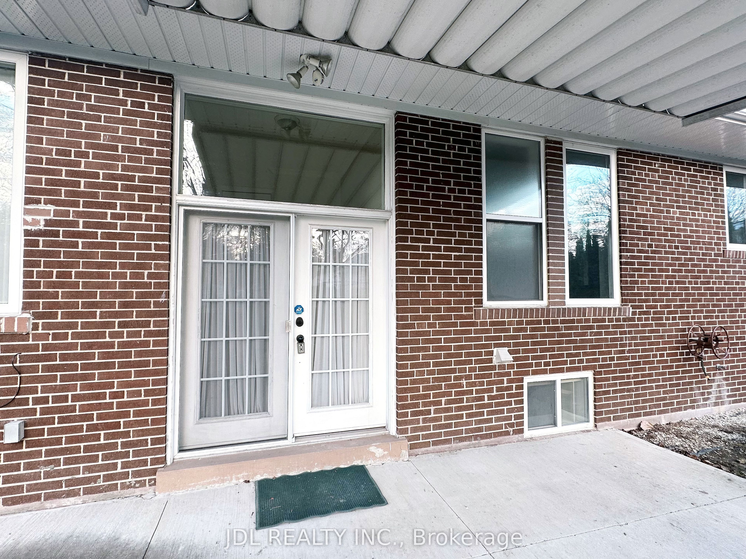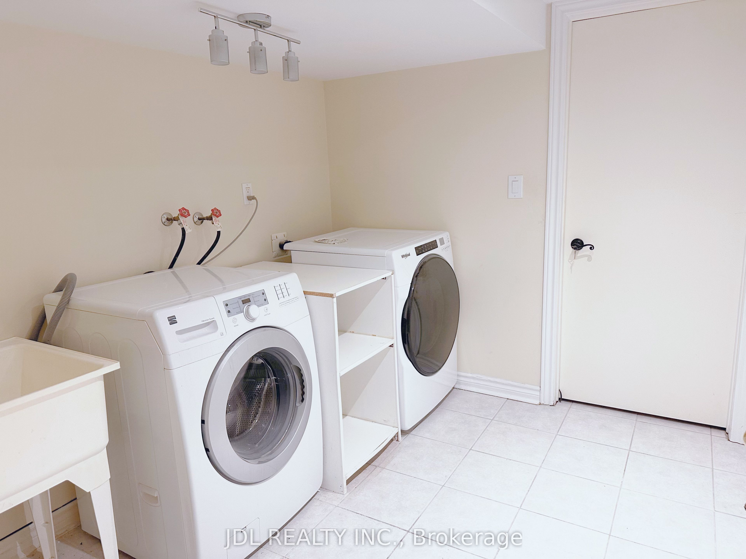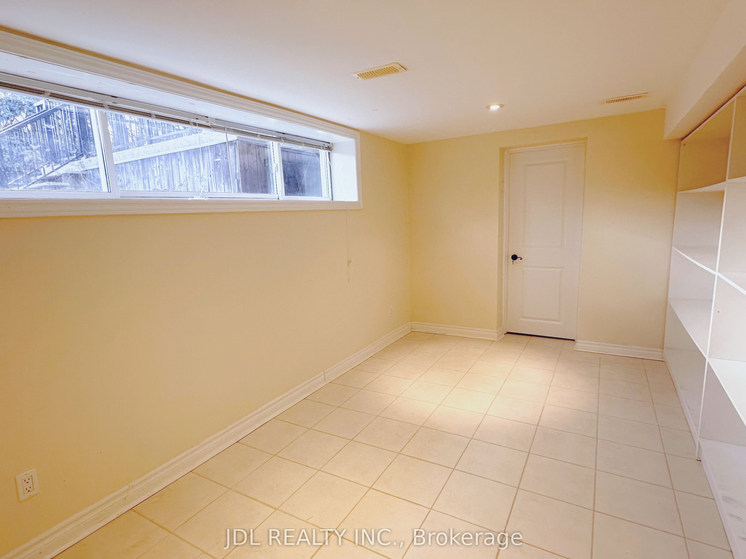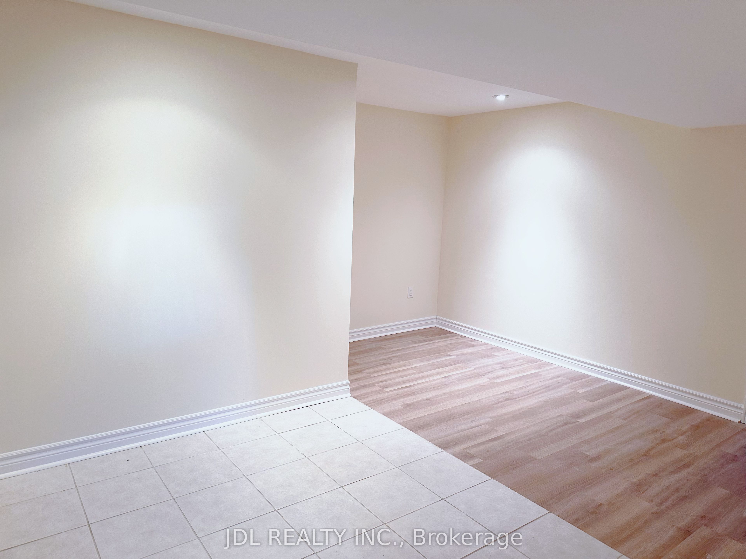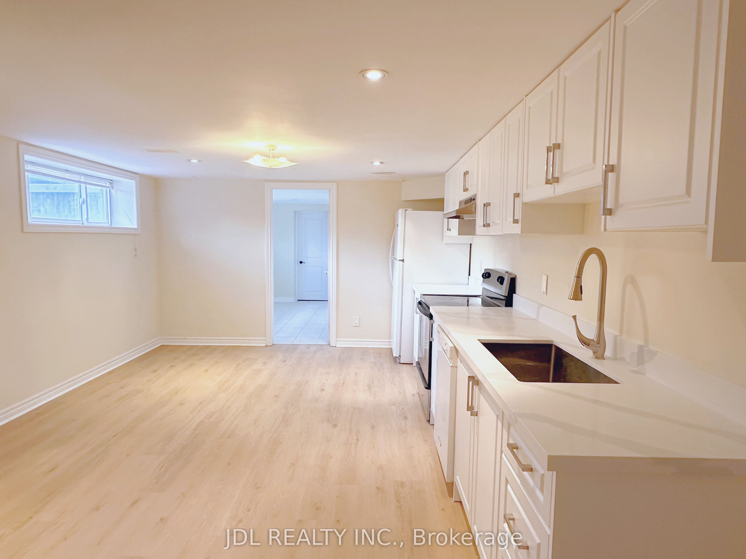
List Price: $2,800 /mo
67 Laurentide Drive, Toronto C13, M3A 3E1
- By JDL REALTY INC.
Detached|MLS - #C12036568|New
4 Bed
1 Bath
Lot Size: 86 x 122 Feet
Attached Garage
Room Information
| Room Type | Features | Level |
|---|---|---|
| Kitchen 5 x 3.93 m | Combined w/Dining, Cedar Closet(s), Above Grade Window | Lower |
| Bedroom 4.39 x 3.9 m | Laminate, Above Grade Window, Pot Lights | Lower |
| Bedroom 2 4.97 x 3.84 m | Laminate, Above Grade Window, Pot Lights | Lower |
| Bedroom 3 4.21 x 2.83 m | Above Grade Window, Pot Lights | Lower |
Client Remarks
This bright and spacious basement apartment is perfect for anyone looking for privacy and comfort . Located in an upscale neighborhood surrounded by luxurious homes, providing a peaceful environment. With 3 well-sized bedrooms, a newly renovated kitchen, and a full bathroom, this home is ideal for a small family or professional tenants. Complete privacy with a dedicated entrance to the basement, ensuring no interference with the upper floor. Convenient in-unit washer and dryer for your comfort and privacy! 2 Drive Way Parking! Tenant to pay half utilities.
Property Description
67 Laurentide Drive, Toronto C13, M3A 3E1
Property type
Detached
Lot size
N/A acres
Style
Bungalow
Approx. Area
N/A Sqft
Home Overview
Last check for updates
Virtual tour
N/A
Basement information
Finished with Walk-Out
Building size
N/A
Status
In-Active
Property sub type
Maintenance fee
$N/A
Year built
--
Walk around the neighborhood
67 Laurentide Drive, Toronto C13, M3A 3E1Nearby Places

Angela Yang
Sales Representative, ANCHOR NEW HOMES INC.
English, Mandarin
Residential ResaleProperty ManagementPre Construction
 Walk Score for 67 Laurentide Drive
Walk Score for 67 Laurentide Drive

Book a Showing
Tour this home with Angela
Frequently Asked Questions about Laurentide Drive
Recently Sold Homes in Toronto C13
Check out recently sold properties. Listings updated daily
See the Latest Listings by Cities
1500+ home for sale in Ontario
