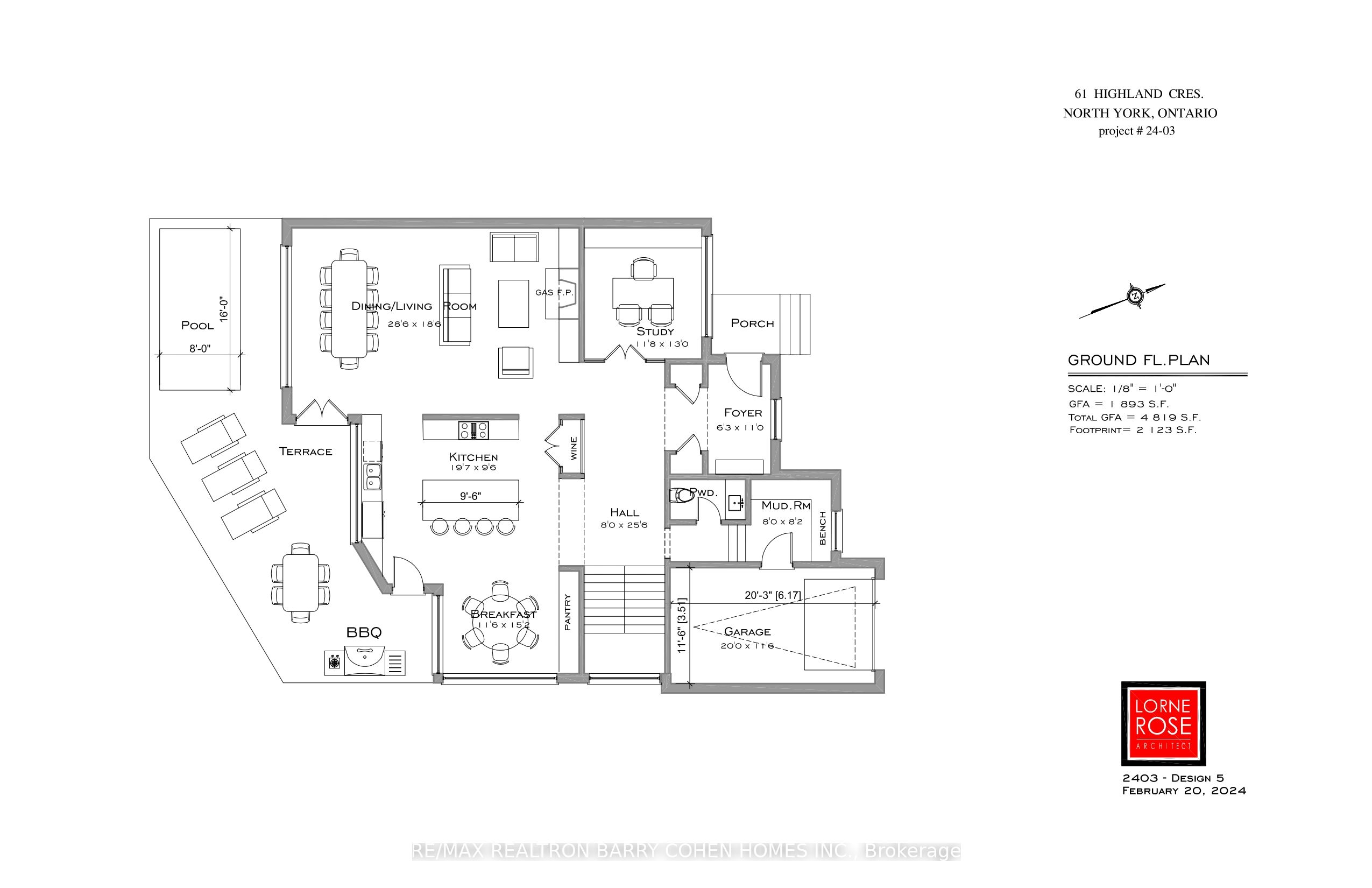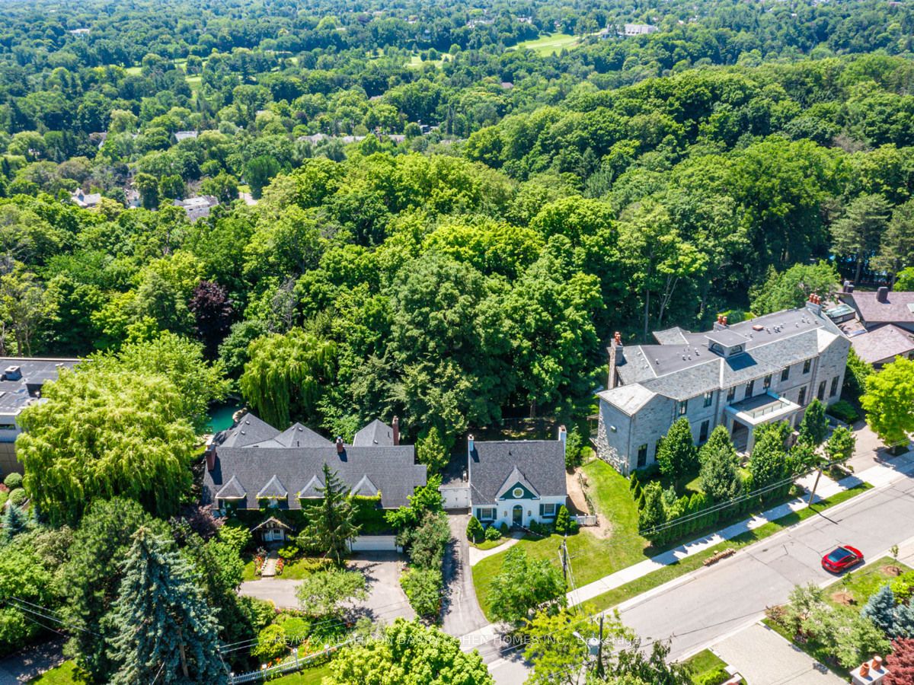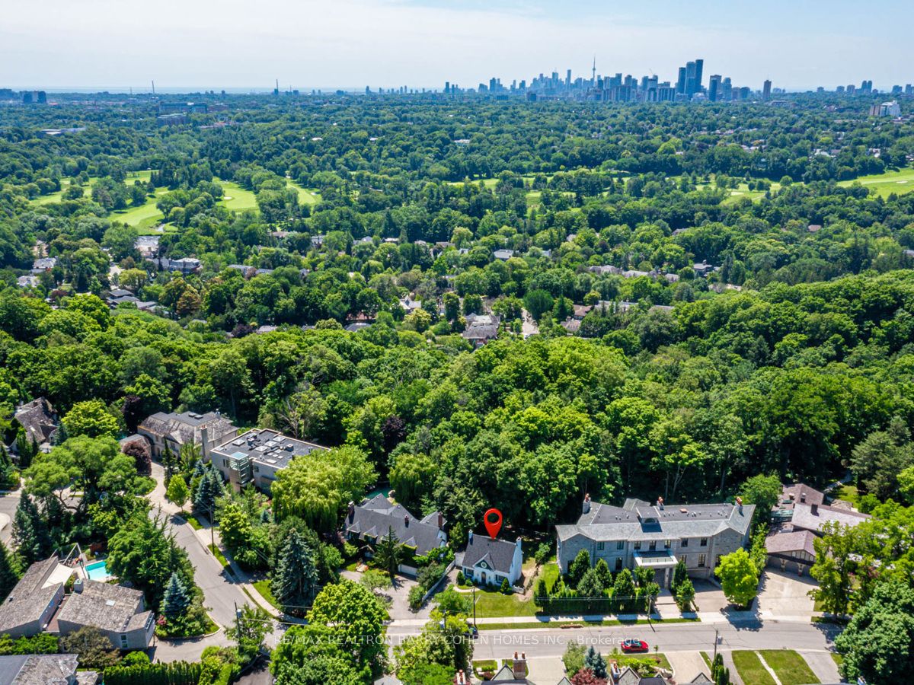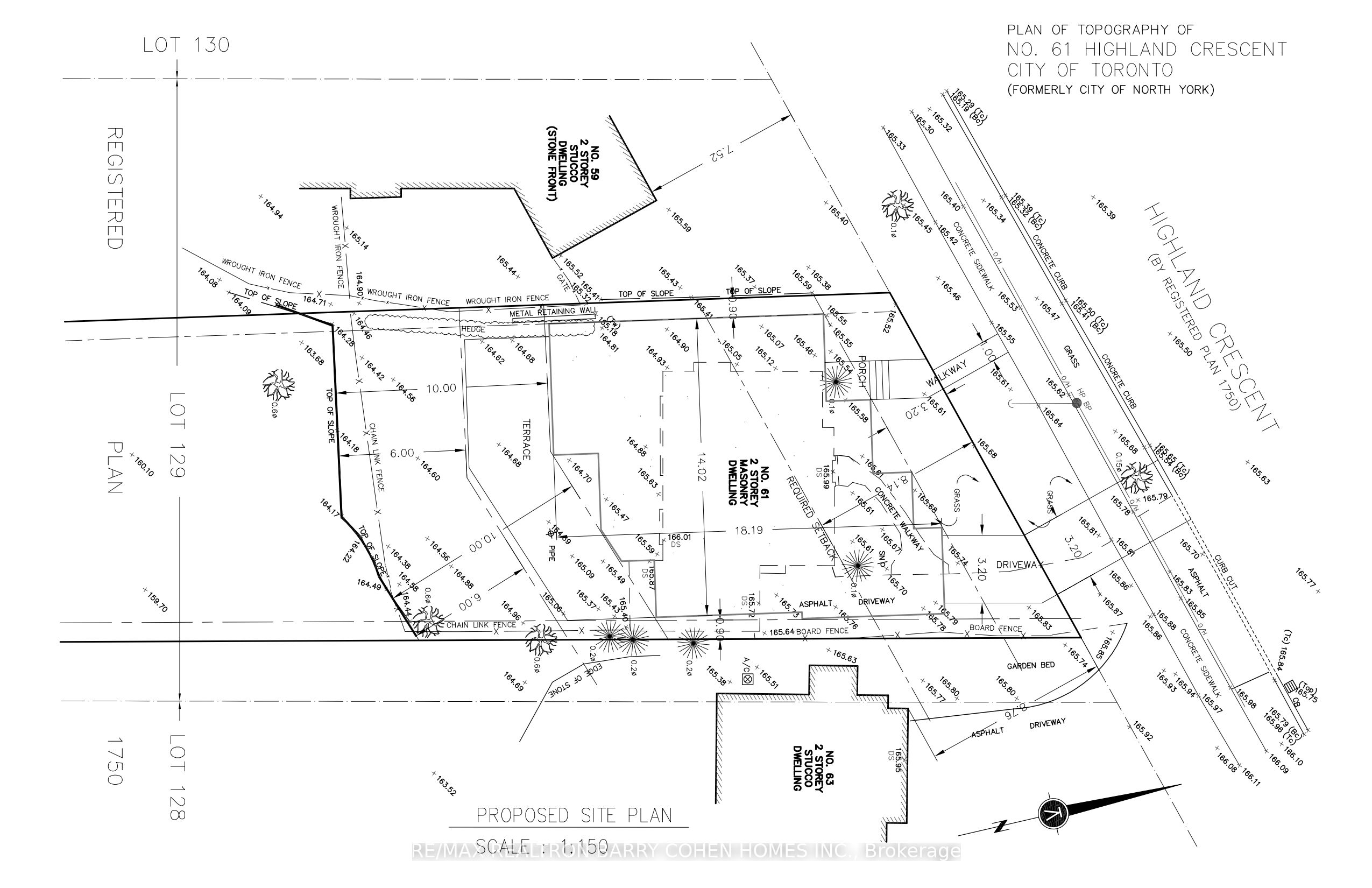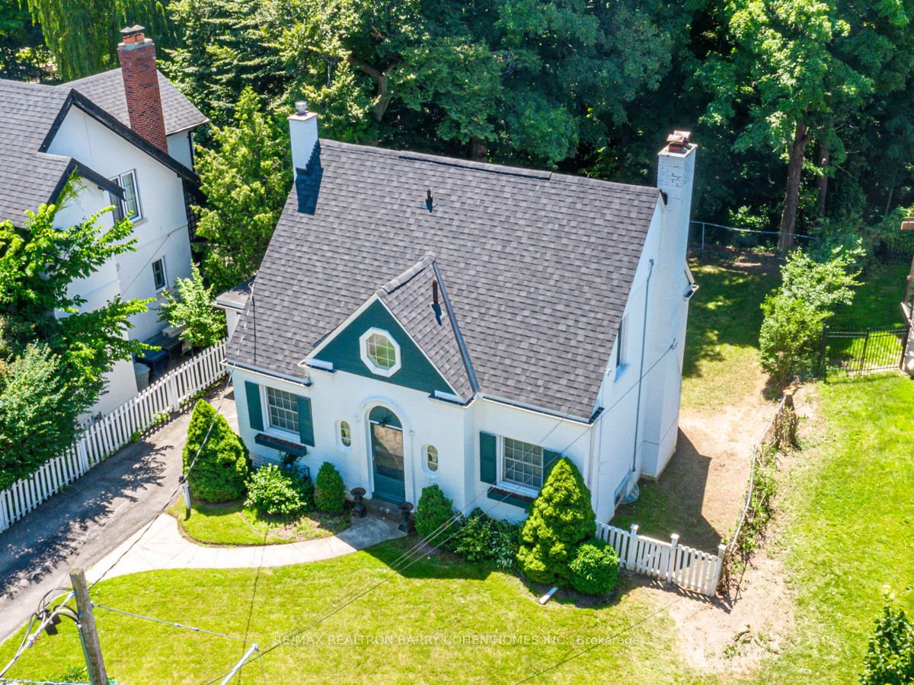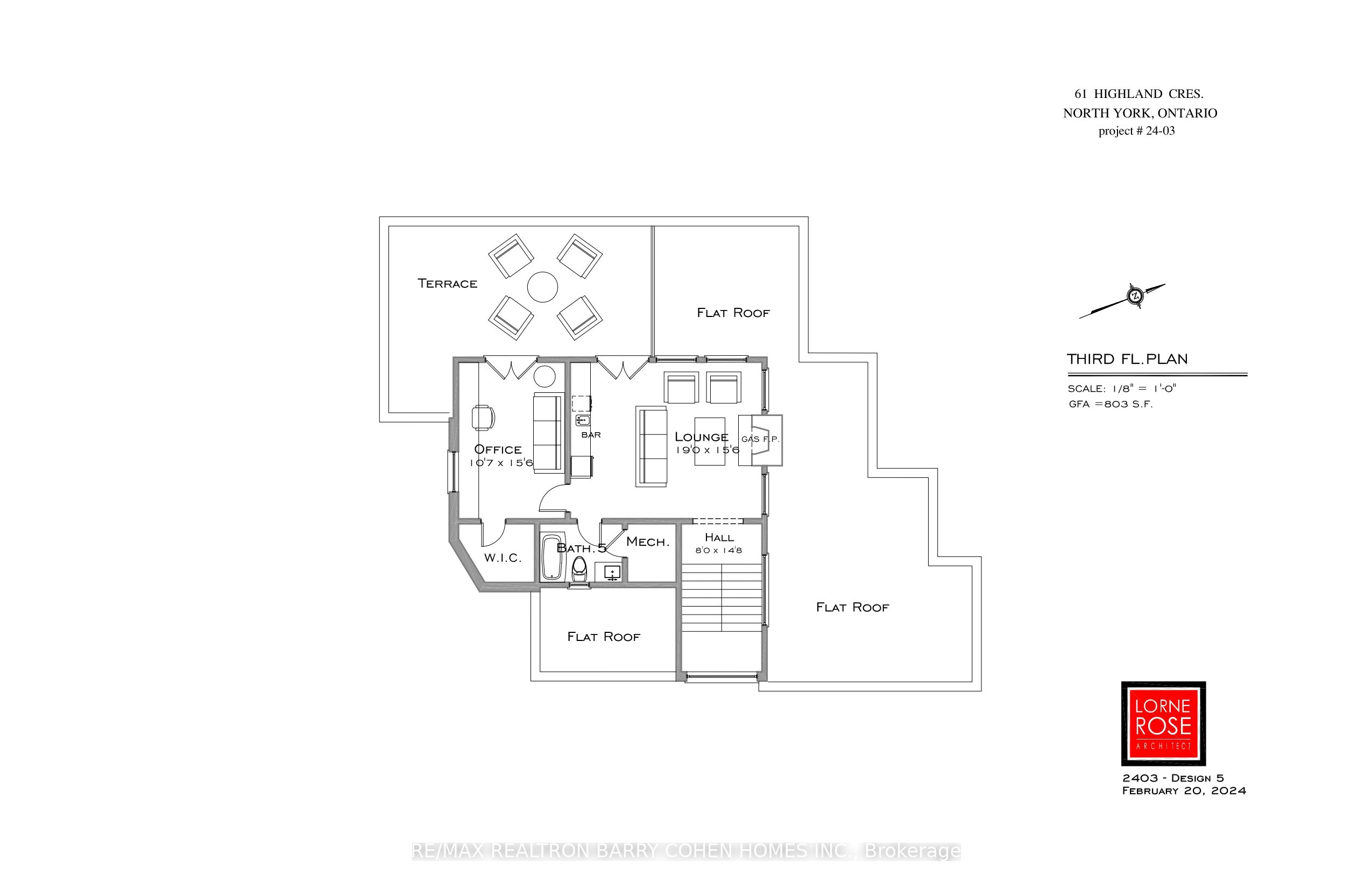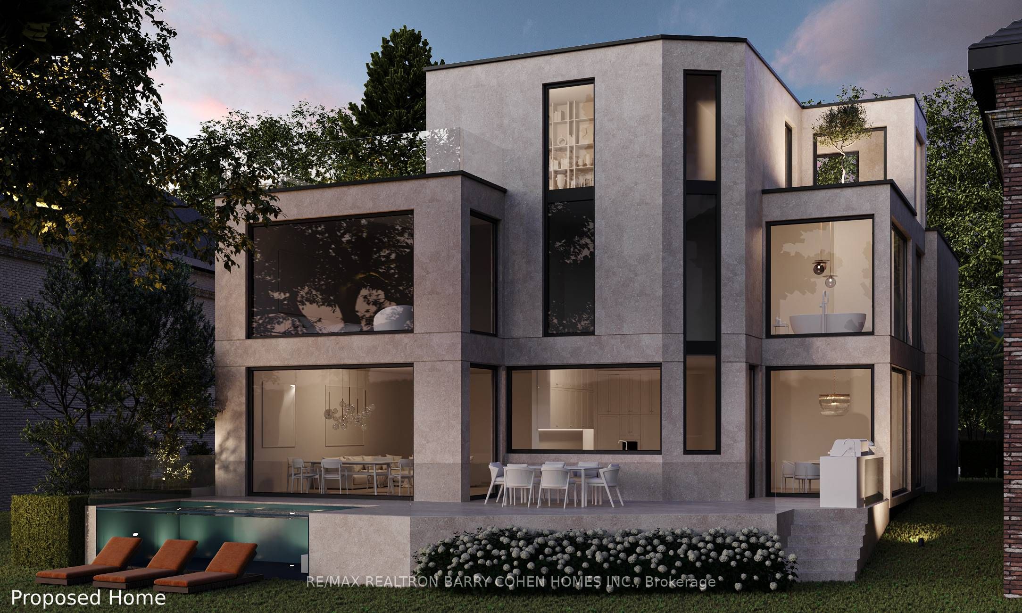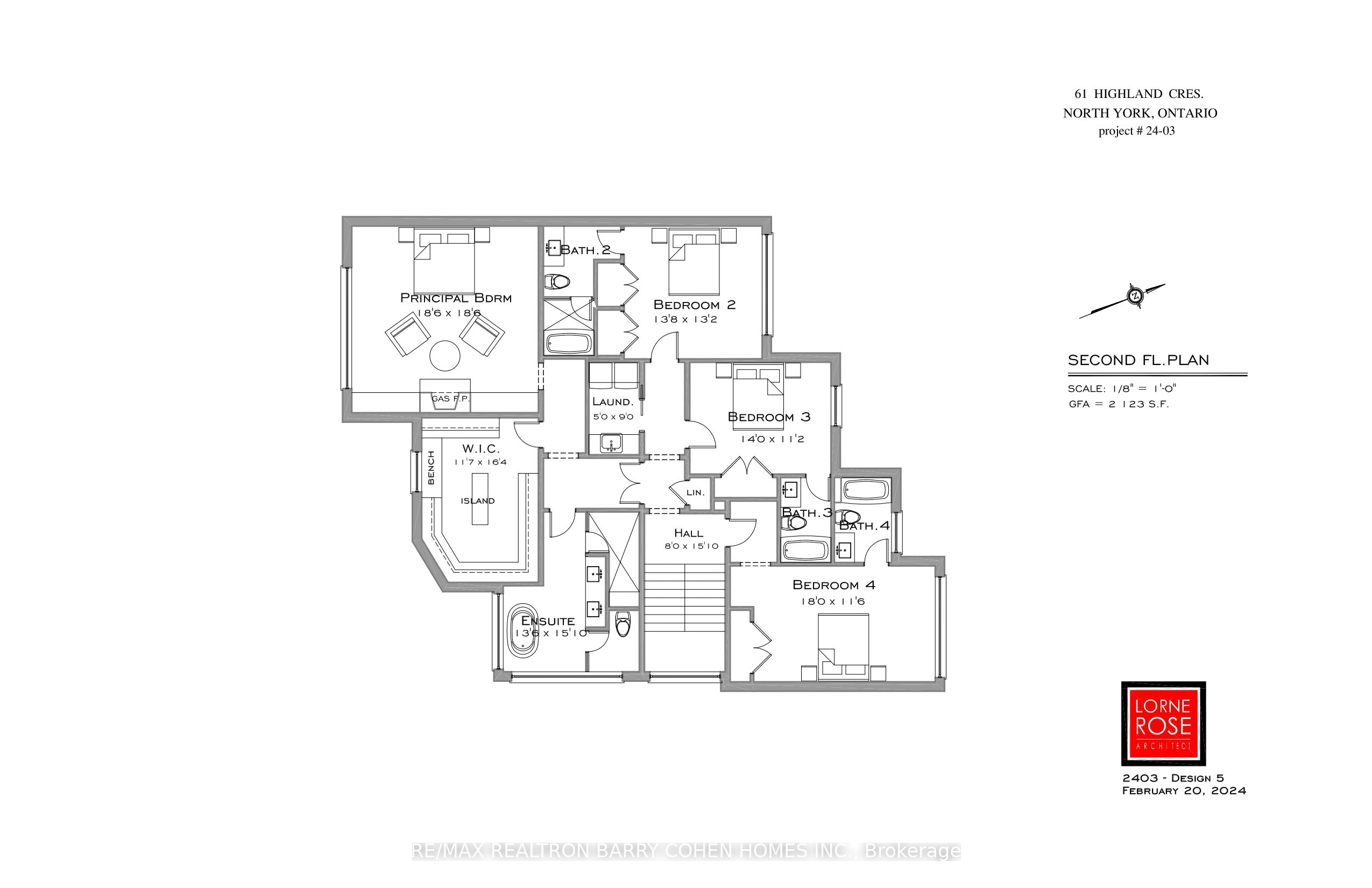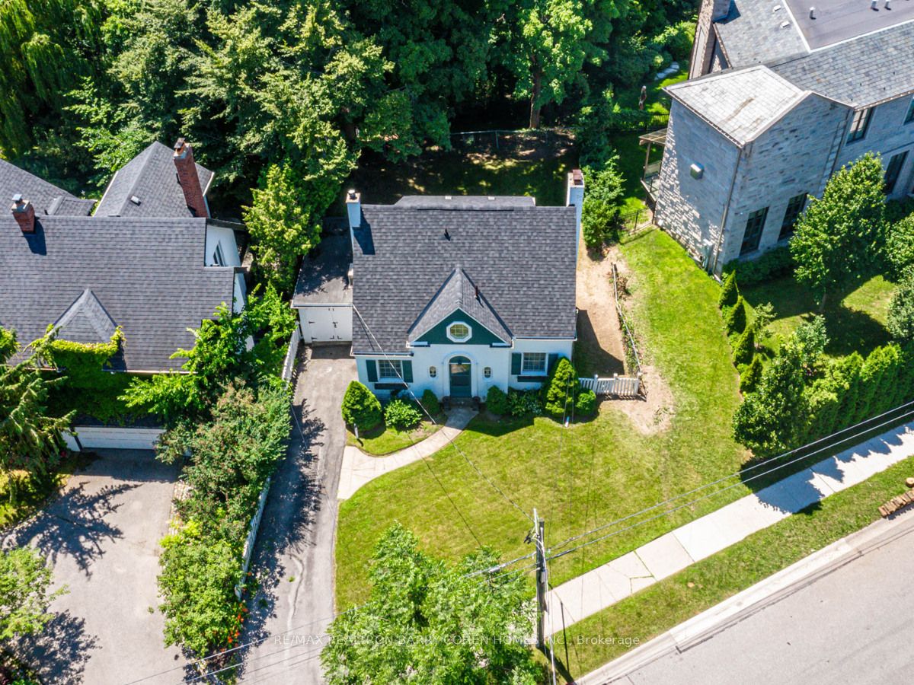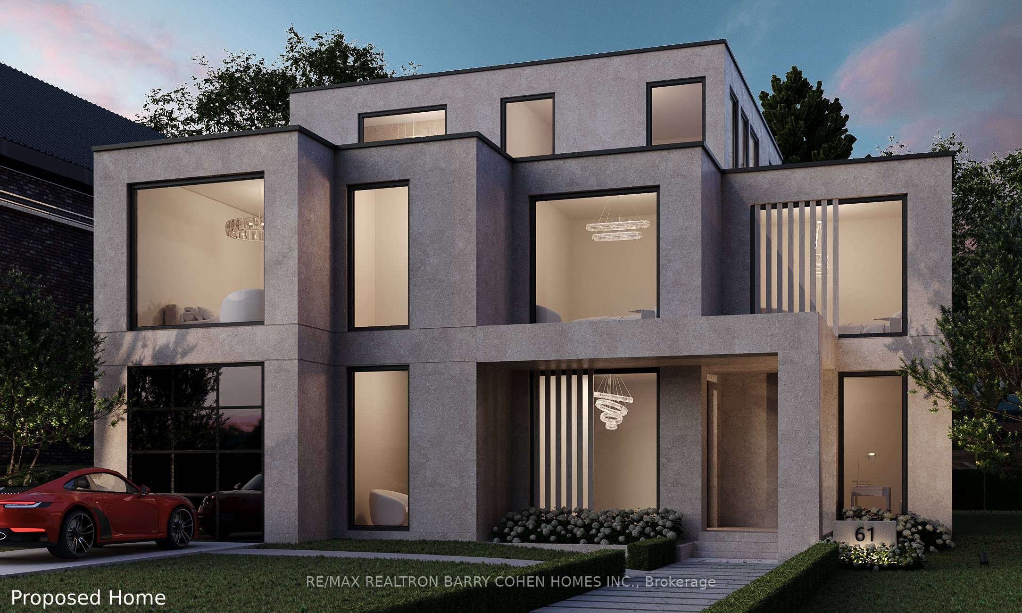
List Price: $3,999,000
61 Highland Crescent, Toronto C12, M2L 1G7
- By RE/MAX REALTRON BARRY COHEN HOMES INC.
Detached|MLS - #C11908306|New
3 Bed
2 Bath
Lot Size: 61.78 x 501.53 Feet
Attached Garage
Price comparison with similar homes in Toronto C12
Compared to 4 similar homes
38.1% Higher↑
Market Avg. of (4 similar homes)
$2,894,750
Note * Price comparison is based on the similar properties listed in the area and may not be accurate. Consult licences real estate agent for accurate comparison
Client Remarks
Outstanding Ravine Lot Build Available On Breathtaking And Private 545 Foot Deep Ravine Vista. Lorne Rose Architect Modern Elevations Vision And 4,819sf GFA Floor-Plan With A Three Storey Home Attached As Well As His Two Storey Design, Both Attached. Stable Top Of Slope Already Determined By TRCA. Required Variance Naturally Subject To All Governing Bodies. Build Your Own Dream Vision On This Lush Setting Offering Southern Exposure Against Multimillion Dollar Residences Within This Exclusive Bayview Ridge-Highland-Hedgewood Enclave.
Property Description
61 Highland Crescent, Toronto C12, M2L 1G7
Property type
Detached
Lot size
N/A acres
Style
1 1/2 Storey
Approx. Area
N/A Sqft
Home Overview
Last check for updates
Virtual tour
N/A
Basement information
Unfinished
Building size
N/A
Status
In-Active
Property sub type
Maintenance fee
$N/A
Year built
--
Walk around the neighborhood
61 Highland Crescent, Toronto C12, M2L 1G7Nearby Places

Angela Yang
Sales Representative, ANCHOR NEW HOMES INC.
English, Mandarin
Residential ResaleProperty ManagementPre Construction
Mortgage Information
Estimated Payment
$0 Principal and Interest
 Walk Score for 61 Highland Crescent
Walk Score for 61 Highland Crescent

Book a Showing
Tour this home with Angela
Frequently Asked Questions about Highland Crescent
Recently Sold Homes in Toronto C12
Check out recently sold properties. Listings updated daily
See the Latest Listings by Cities
1500+ home for sale in Ontario
