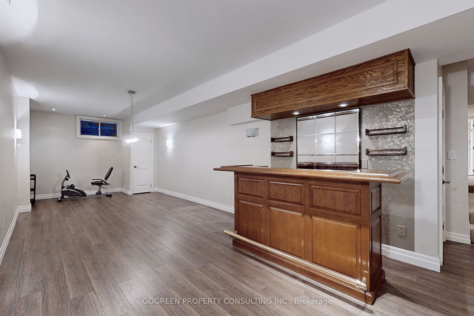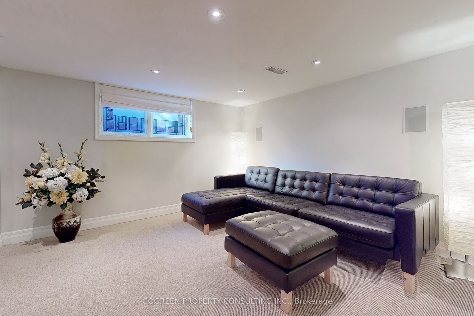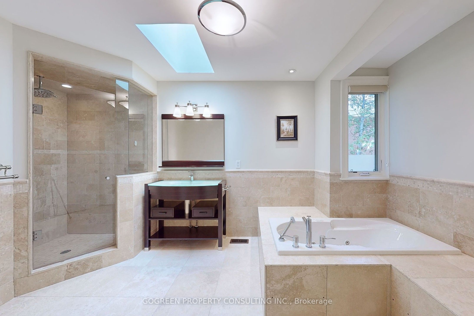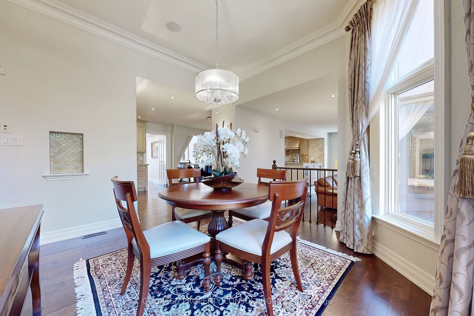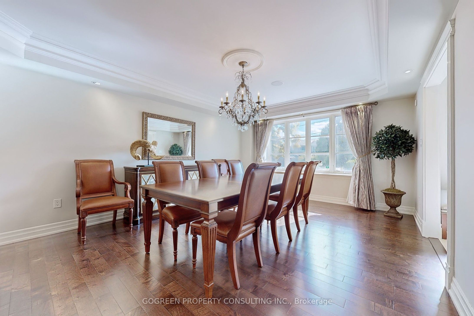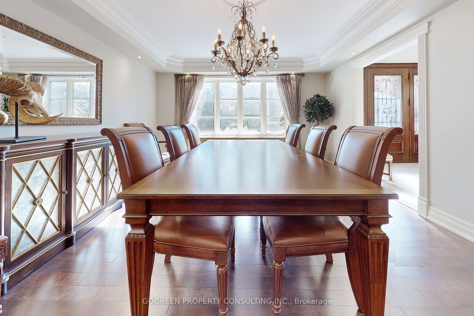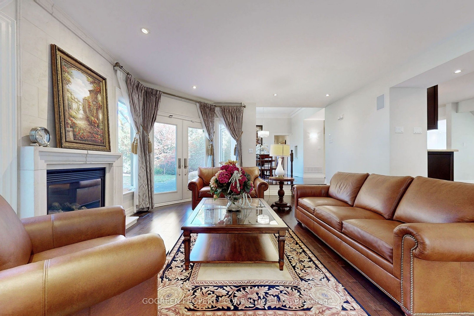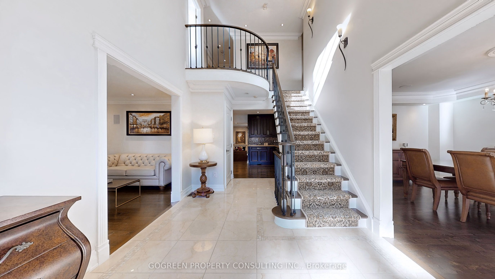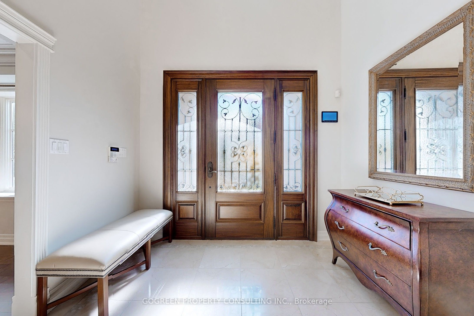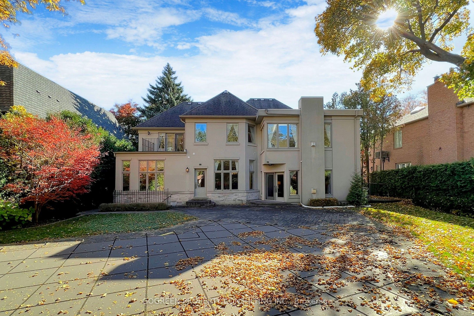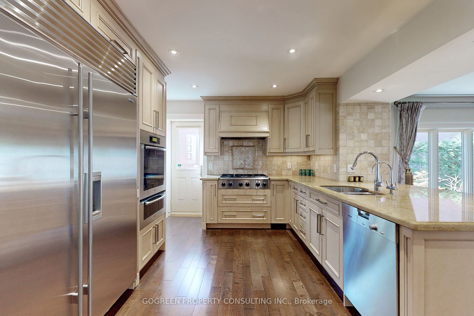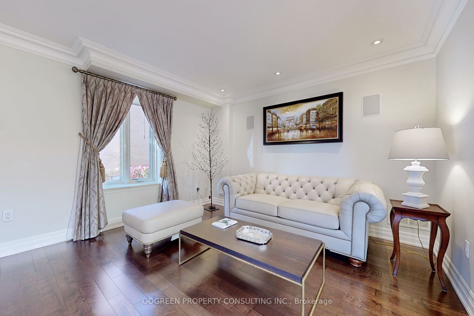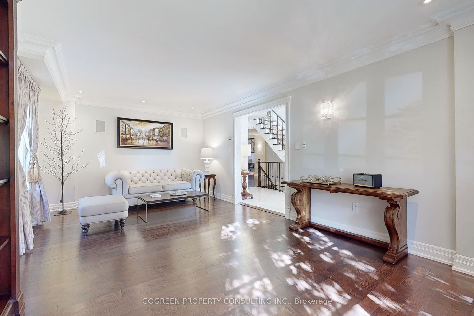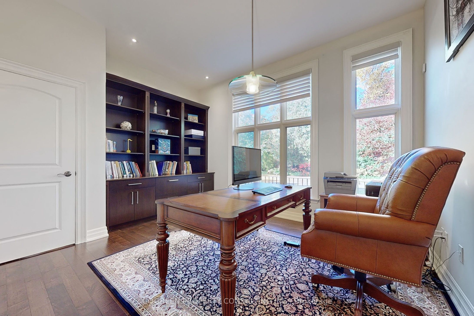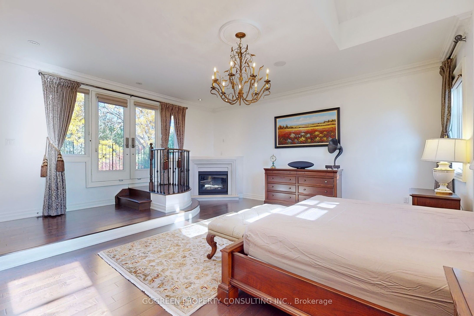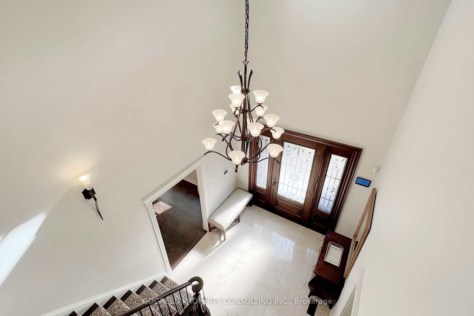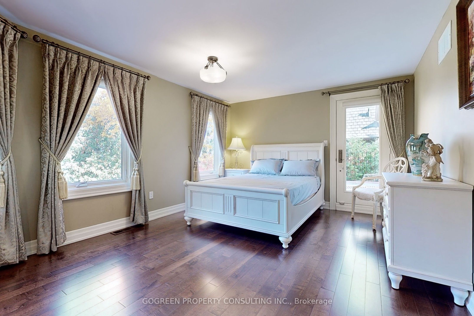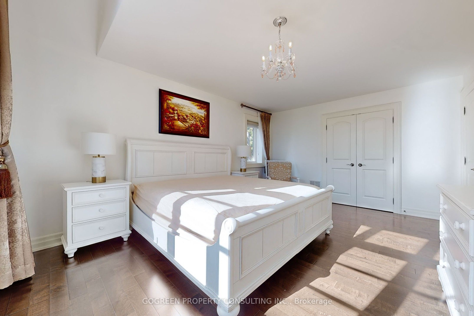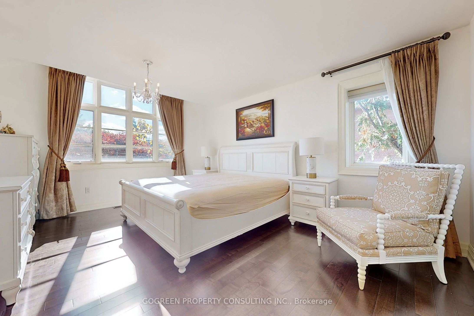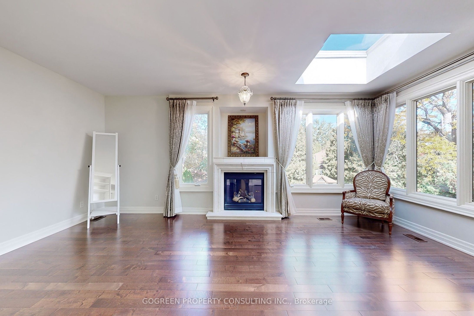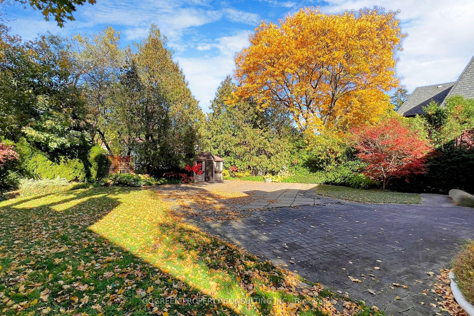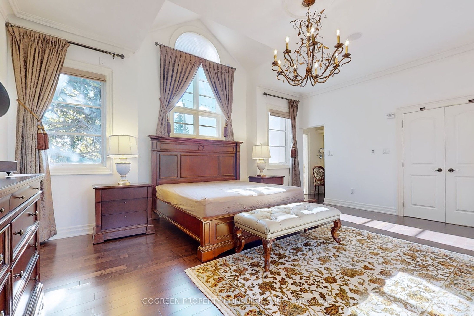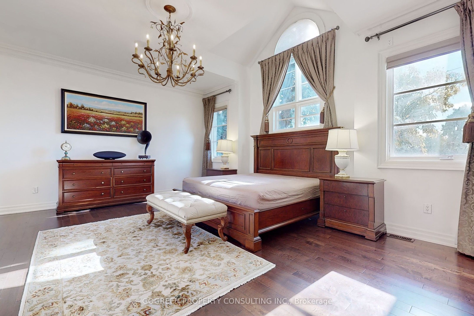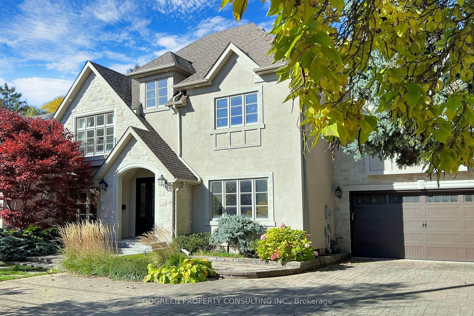
List Price: $4,480,000
54 Berkindale Drive, Toronto C12, M2L 1Z8
- By GOGREEN PROPERTY CONSULTING INC.
Detached|MLS - #C9512480|New
4 Bed
5 Bath
3500-5000 Sqft.
Lot Size: 75 x 150 Feet
Built-In Garage
Price comparison with similar homes in Toronto C12
Compared to 1 similar home
-19.9% Lower↓
Market Avg. of (1 similar homes)
$5,590,000
Note * Price comparison is based on the similar properties listed in the area and may not be accurate. Consult licences real estate agent for accurate comparison
Room Information
| Room Type | Features | Level |
|---|---|---|
| Living Room 5.2 x 3.7 m | Hardwood Floor, Picture Window, Pot Lights | Main |
| Dining Room 5.2 x 4 m | Hardwood Floor, Picture Window, Pot Lights | Main |
| Kitchen 7.5 x 4 m | Hardwood Floor, Granite Counters, Breakfast Bar | Main |
| Primary Bedroom 6.4 x 6 m | Fireplace, 5 Pc Ensuite, W/O To Deck | Second |
| Bedroom 2 4.88 x 3.6 m | Hardwood Floor, Picture Window, B/I Closet | Second |
| Bedroom 3 3.8 x 5.2 m | 3 Pc Ensuite, W/O To Deck, Overlooks Backyard | Second |
| Bedroom 4 4 x 6 m | Hardwood Floor, Fireplace, Skylight | Second |
Client Remarks
Prestigious Neighbourhood. 4bedrooms 4.5 washrooms. well maintained. Stone and stucco facade. Hardwood thru, gourmet kitchen with top line appliances, Sunken family room w/o backyard, 3 fireplaces. 5000sf+ of Luxury living space. Cathedral style primary bedroom has 5pc en-suite, 2 closets, walk out terrace. Regular lot 75* 150 w/Dream Summer Oasis W/Picturesque Prof Designed & Land Designed Gardens & Salt Water Pool. easy access to 401, nearby Edward garden, top private school etc. **EXTRAS** Miele Gas Cook Top, Miele stoves, Sub-zero Fridge, Built-in Dishwasher, Micro-wave, S/S hook-fan, Mile front-load Washer/Dryer, existing lighting fixture, central vacuum, Shangri-la blinds and Fancy customized draperies.
Property Description
54 Berkindale Drive, Toronto C12, M2L 1Z8
Property type
Detached
Lot size
N/A acres
Style
2-Storey
Approx. Area
N/A Sqft
Home Overview
Last check for updates
Virtual tour
N/A
Basement information
Finished with Walk-Out
Building size
N/A
Status
In-Active
Property sub type
Maintenance fee
$N/A
Year built
--
Walk around the neighborhood
54 Berkindale Drive, Toronto C12, M2L 1Z8Nearby Places

Angela Yang
Sales Representative, ANCHOR NEW HOMES INC.
English, Mandarin
Residential ResaleProperty ManagementPre Construction
Mortgage Information
Estimated Payment
$0 Principal and Interest
 Walk Score for 54 Berkindale Drive
Walk Score for 54 Berkindale Drive

Book a Showing
Tour this home with Angela
Frequently Asked Questions about Berkindale Drive
Recently Sold Homes in Toronto C12
Check out recently sold properties. Listings updated daily
See the Latest Listings by Cities
1500+ home for sale in Ontario
