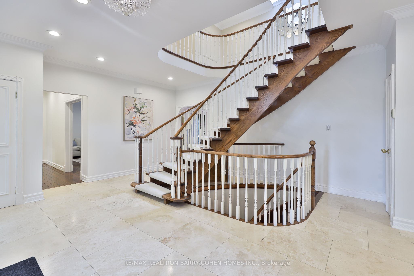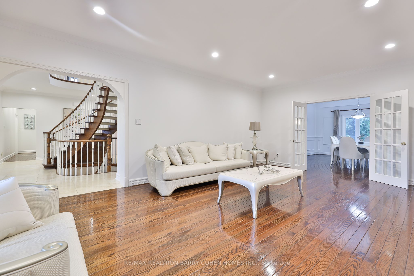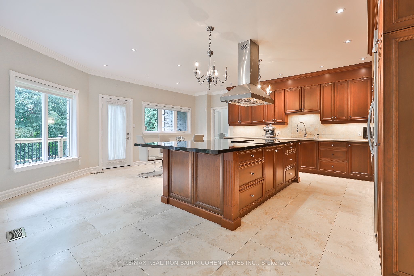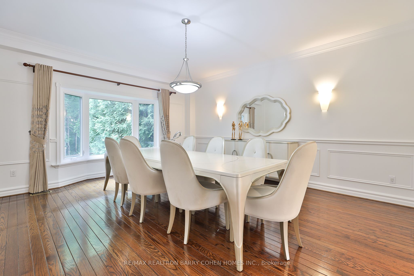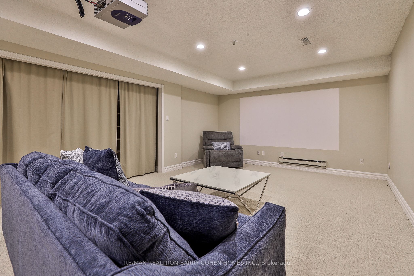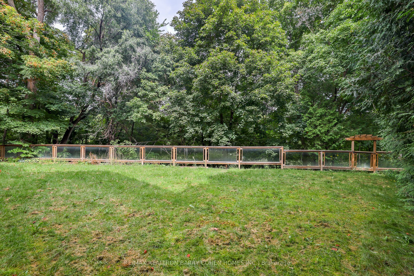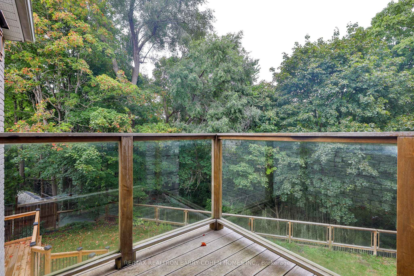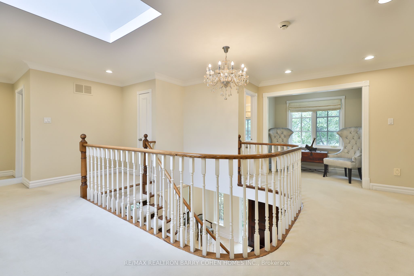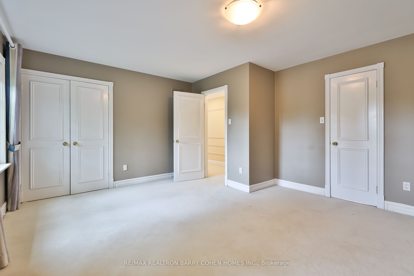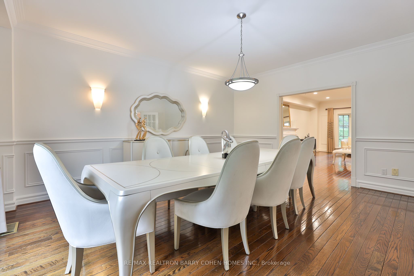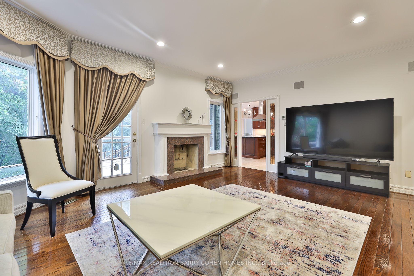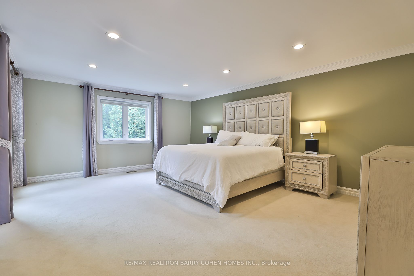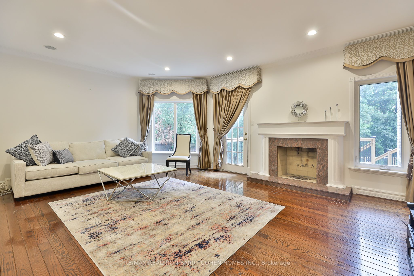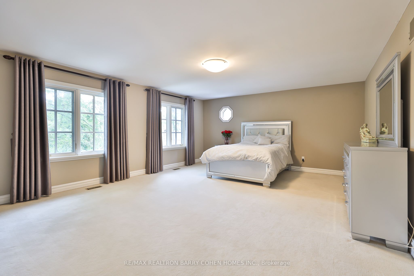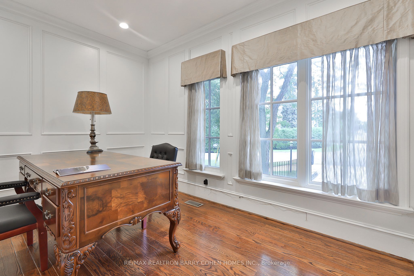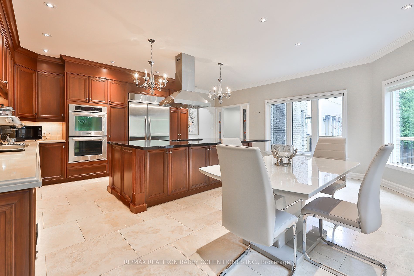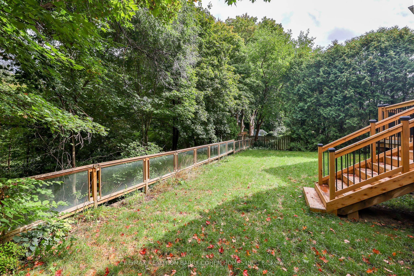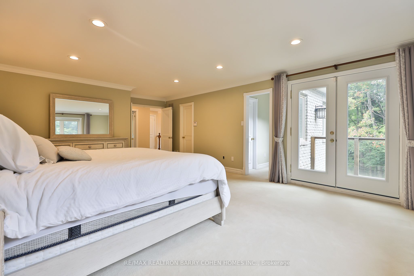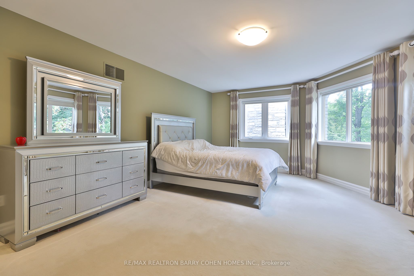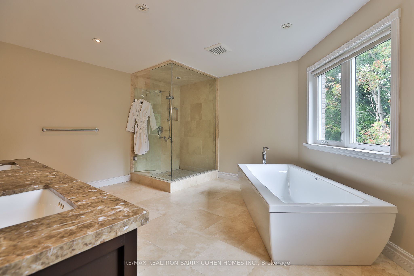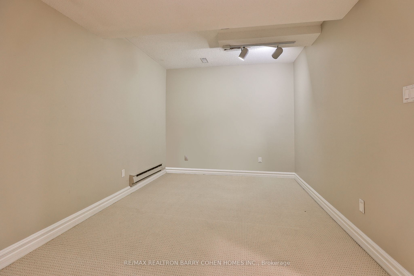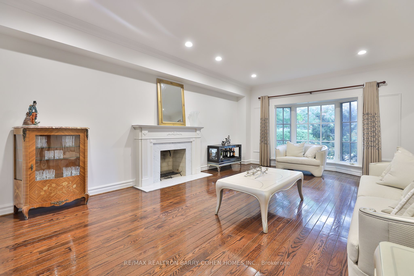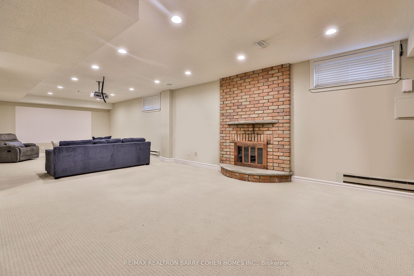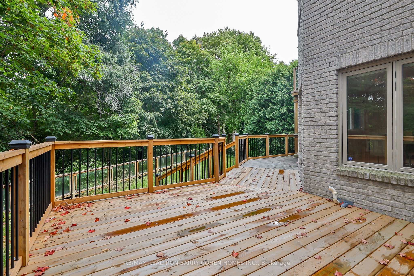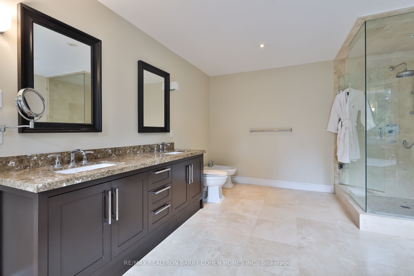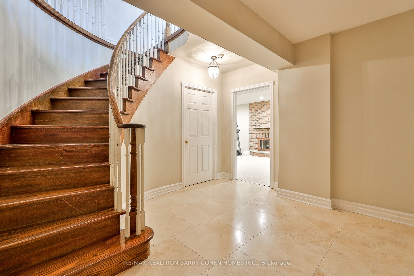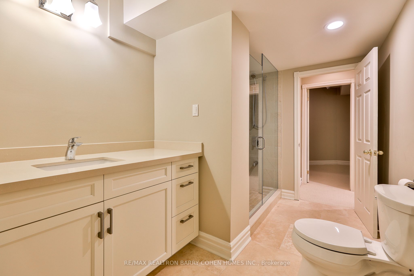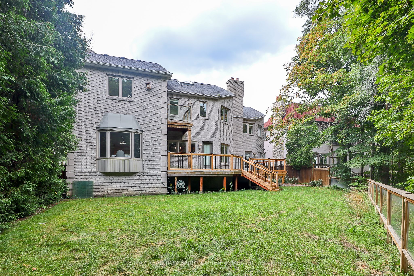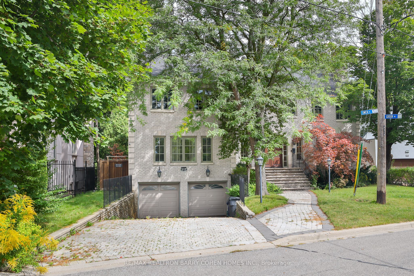
List Price: $9,500 /mo
218 Owen Boulevard, Toronto C12, M2P 1G7
- By RE/MAX REALTRON BARRY COHEN HOMES INC.
Detached|MLS - #C12028468|New
5 Bed
5 Bath
Lot Size: 75.27 x 192.64 Feet
Built-In Garage
Room Information
| Room Type | Features | Level |
|---|---|---|
| Living Room 9.14 x 4.67 m | Bay Window, Hardwood Floor, Marble Fireplace | Main |
| Kitchen 6.12 x 3.48 m | Centre Island, Eat-in Kitchen, W/O To Deck | Main |
| Dining Room 5.18 x 4.67 m | Hardwood Floor, Bay Window, Wainscoting | Main |
| Primary Bedroom 6.02 x 4.67 m | 6 Pc Ensuite, W/O To Balcony, His and Hers Closets | Second |
| Bedroom 2 4.67 x 4.22 m | 4 Pc Ensuite, Broadloom, Double | Second |
| Bedroom 3 6.05 x 4.17 m | Overlooks Backyard, Large Closet, Broadloom | Second |
| Bedroom 4 6.05 x 4.65 m | Double Closet, Broadloom, Double Closet | Second |
| Bedroom 5 5.16 x 3.02 m | Broadloom, Closet, Track Lighting | Basement |
Client Remarks
A Splendid Ravine Residence On A Quiet Cul-De-Sac In The Prestigious St. Andrew-York Mills Neighbourhood. This Home Is Superb From Grand Foyer To Lush Ravine-Bordered Backyard. Ultra-Fine Finishes And Exquisite Decor Detail Throughout. Entertain In Elegant Living Room With Wood-Burning Fireplace And Formal Dining Room Overlooking Back Garden. Private Library With Wainscoting And Built- In Bookcases. Gourmet's Kitchen With Custom Cabinetry, Centre Island And Breakfast Area. Luxurious Primary Bedroom Suite With Walk-In Closets, 6 Piece Ensuite And Walk-Out To Private Deck With Ravine View. Three More Beautiful Spacious Bedrooms With Option For 5th Bedroom. Large Main Floor Deck. Double Interlock Driveway And Built-In 2 Car Garage. Warm And Welcoming Home Ready For Your Family To Enjoy.
Property Description
218 Owen Boulevard, Toronto C12, M2P 1G7
Property type
Detached
Lot size
N/A acres
Style
2-Storey
Approx. Area
N/A Sqft
Home Overview
Last check for updates
Virtual tour
N/A
Basement information
Finished
Building size
N/A
Status
In-Active
Property sub type
Maintenance fee
$N/A
Year built
--
Walk around the neighborhood
218 Owen Boulevard, Toronto C12, M2P 1G7Nearby Places

Angela Yang
Sales Representative, ANCHOR NEW HOMES INC.
English, Mandarin
Residential ResaleProperty ManagementPre Construction
 Walk Score for 218 Owen Boulevard
Walk Score for 218 Owen Boulevard

Book a Showing
Tour this home with Angela
Frequently Asked Questions about Owen Boulevard
Recently Sold Homes in Toronto C12
Check out recently sold properties. Listings updated daily
See the Latest Listings by Cities
1500+ home for sale in Ontario
