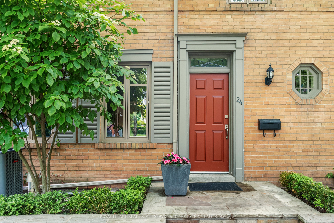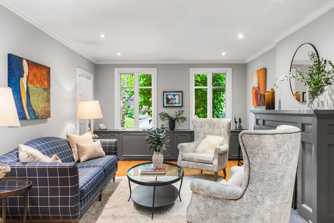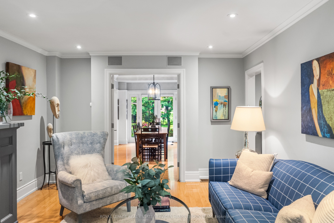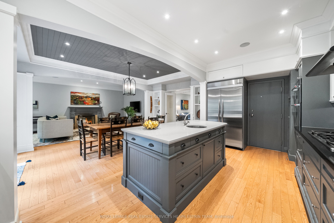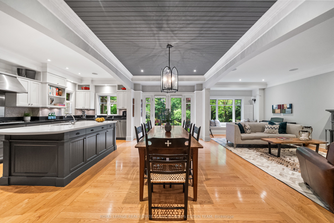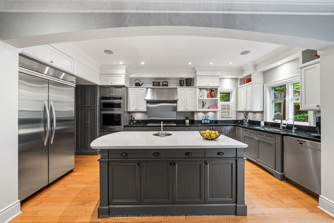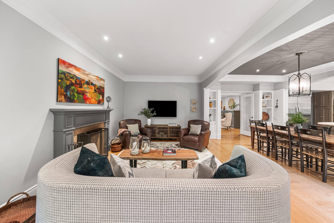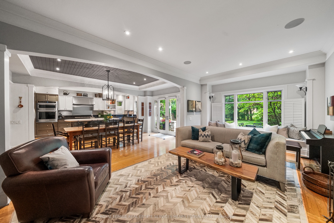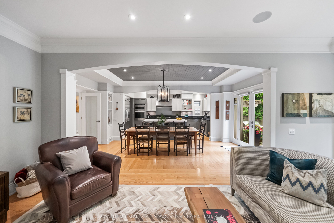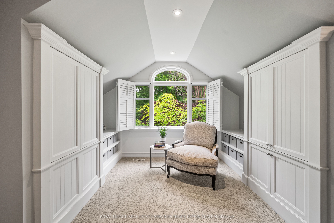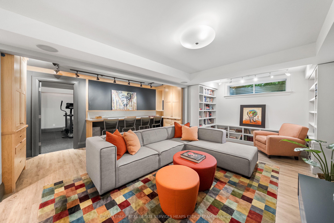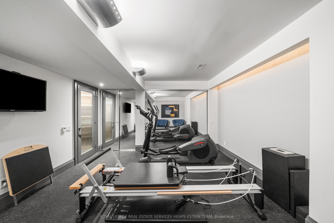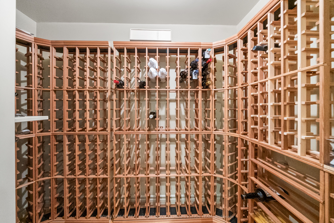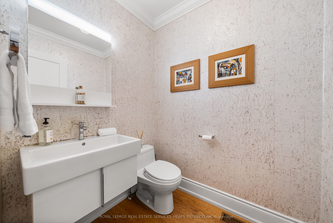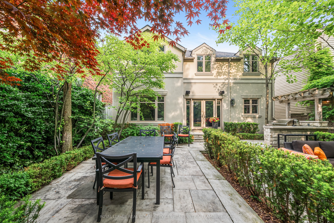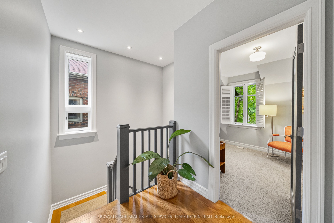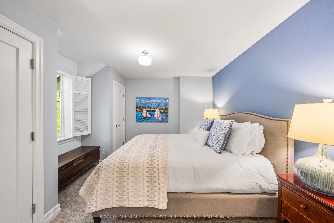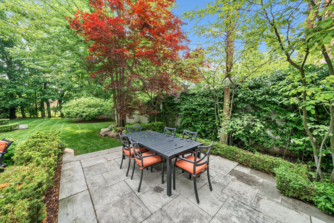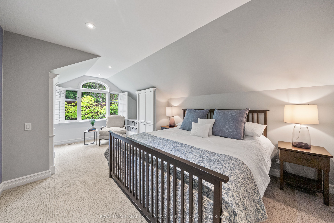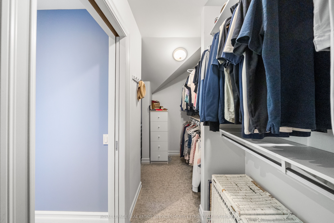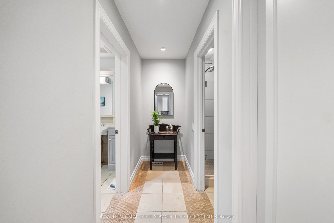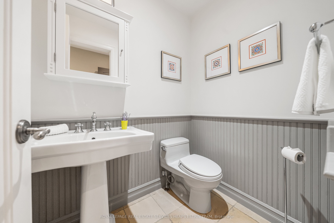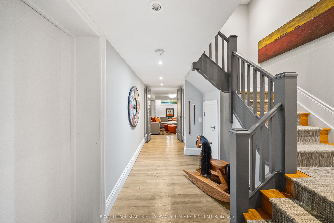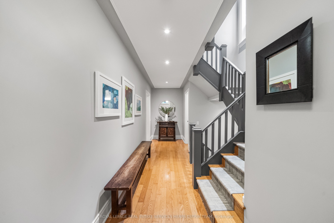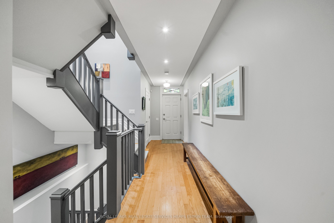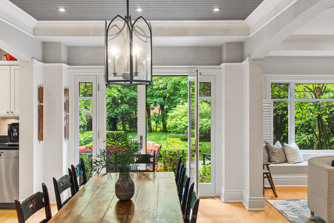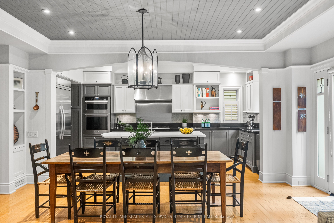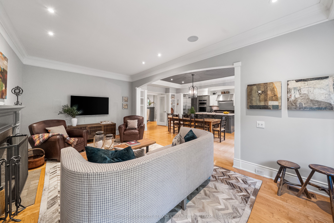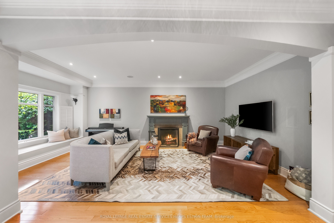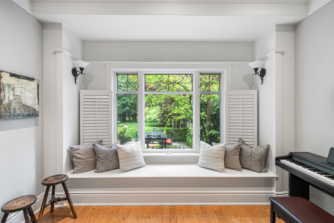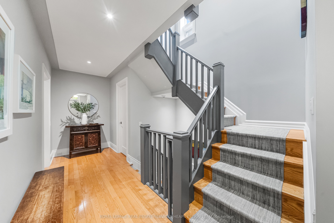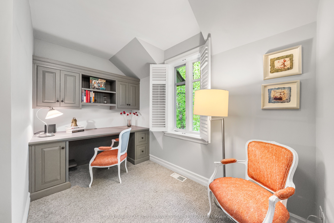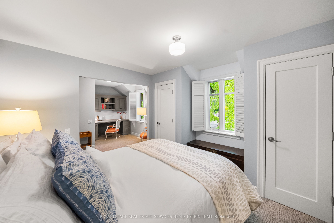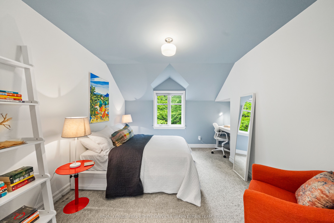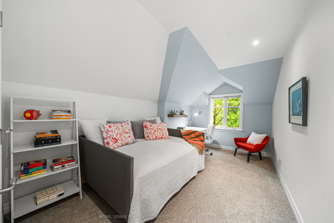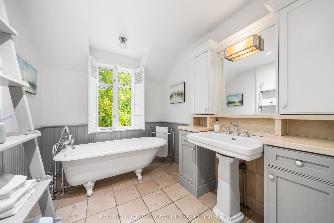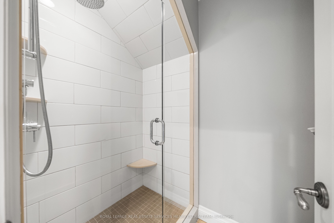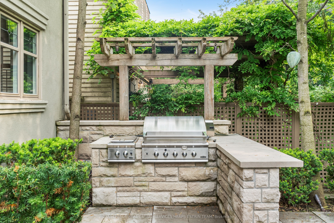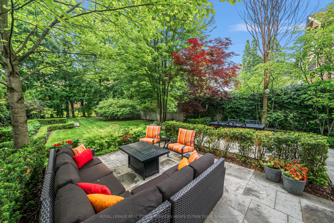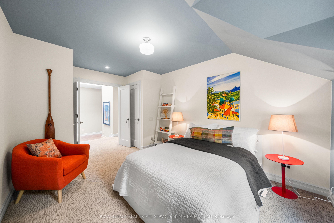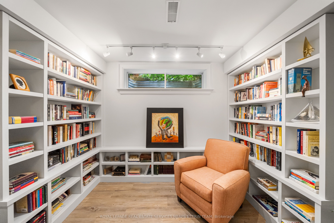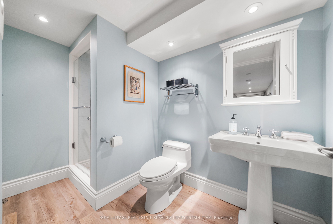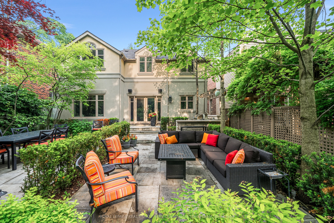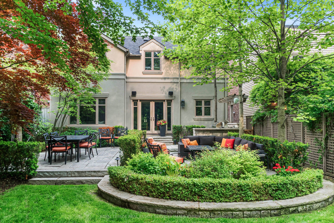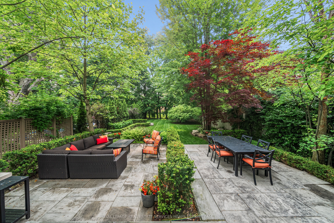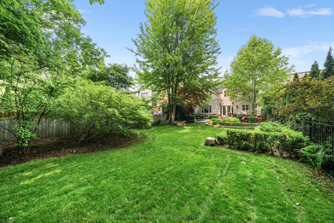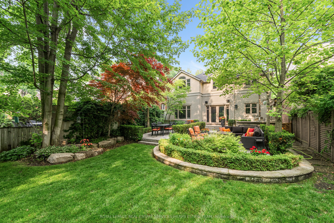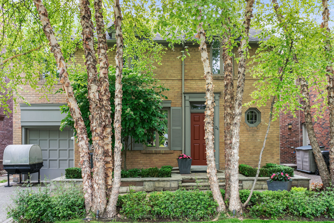
List Price: $3,595,000
24 Heather Road, Toronto C11, M4G 3G3
- By ROYAL LEPAGE REAL ESTATE SERVICES HEAPS ESTRIN TEAM
Detached|MLS - #C12206430|New
5 Bed
3 Bath
2500-3000 Sqft.
Lot Size: 42.38 x 150 Feet
Attached Garage
Client Remarks
Nestled on a charming, family-friendly, low-traffic street in desirable South Leaside, 24 Heather Road offers a rare blend of warmth, functionality, and style. With beautifully proportioned principal rooms and exceptional flow, this residence is perfect for both relaxed family living and refined entertaining. A spectacular private backyard feels worlds away from the city and yet is just minutes from downtown. The main floor offers both excellent formal and informal living spaces, featuring a formal living room and a welcoming great room thats perfect for entertaining. Enjoy seamless access to the backyard from the great room, creating a natural extension to outdoor living. Everyday functionality is enhanced by direct access to the garage, a 2-piece powder room, and a walk-in front closet. Upstairs, four generously sized bedrooms are complemented by a cleverly designed 3-room bath and a skylight that fills the space with natural light. Each bedroom offers ample closet space, providing plenty of storage and flexibility for a growing family. The primary bedroom features a reading nook and a large walk-in closet. The lower level is fully finished with heated floors throughout. Enjoy a spacious rec room with built-in bookshelves, a home gym or 5th bedroom, 3-piece bath, temperature-controlled wine cellar, and ample storage. A sump pump and laundry room round out this level. Situated on a rare 44 x 150-foot lot, the backyard has been professionally landscaped to create a true country-like escape in the heart of the city. This exceptionally private outdoor space features distinct zones for cooking, dining, lounging, and play. Enjoy a high-end outdoor kitchen with built-in BBQ, a dedicated dining area, an inviting outdoor living room, and a generous green space perfect for children to play or for the addition of an in-ground swimming pool. In-ground irrigation and landscape lighting systems in both the front and back yards provide added ease and year-round enjoyment.
Property Description
24 Heather Road, Toronto C11, M4G 3G3
Property type
Detached
Lot size
N/A acres
Style
2-Storey
Approx. Area
N/A Sqft
Home Overview
Last check for updates
Virtual tour
N/A
Basement information
Finished
Building size
N/A
Status
In-Active
Property sub type
Maintenance fee
$N/A
Year built
2024
Walk around the neighborhood
24 Heather Road, Toronto C11, M4G 3G3Nearby Places

Angela Yang
Sales Representative, ANCHOR NEW HOMES INC.
English, Mandarin
Residential ResaleProperty ManagementPre Construction
Mortgage Information
Estimated Payment
$0 Principal and Interest
 Walk Score for 24 Heather Road
Walk Score for 24 Heather Road

Book a Showing
Tour this home with Angela
Frequently Asked Questions about Heather Road
Recently Sold Homes in Toronto C11
Check out recently sold properties. Listings updated daily
See the Latest Listings by Cities
1500+ home for sale in Ontario
