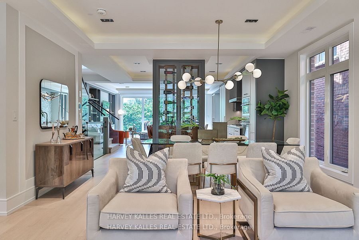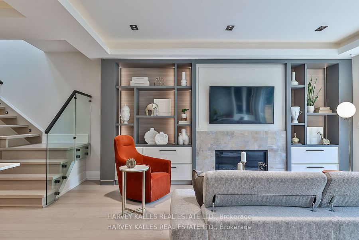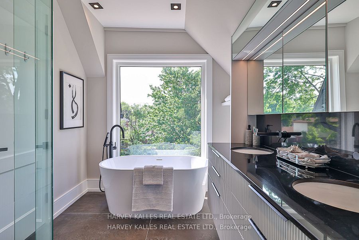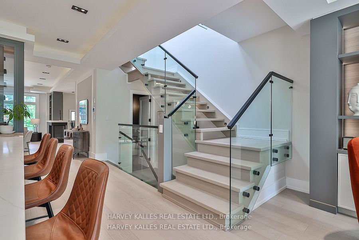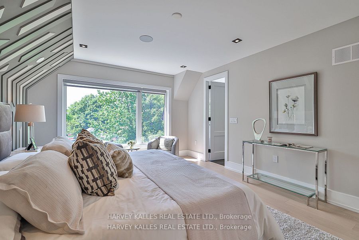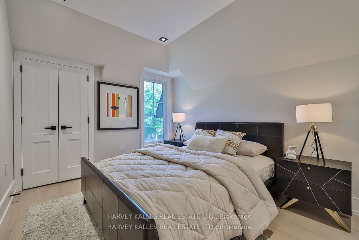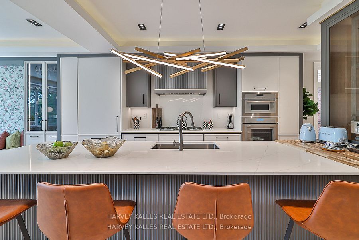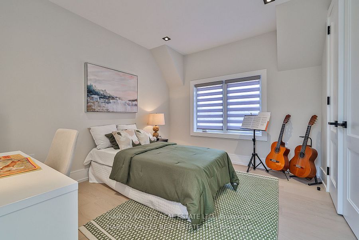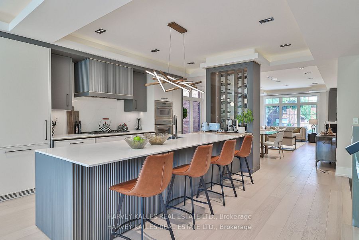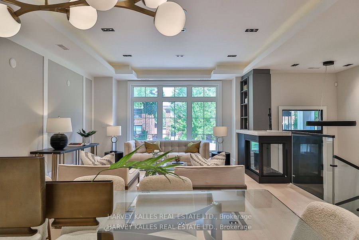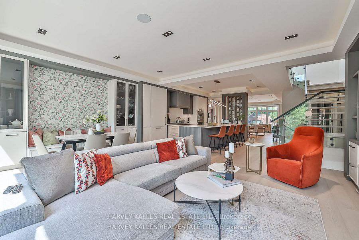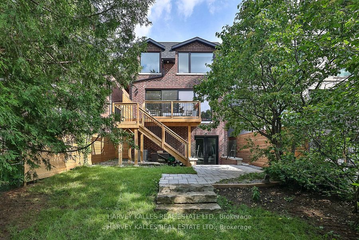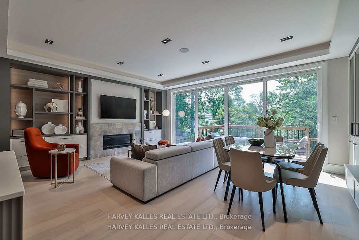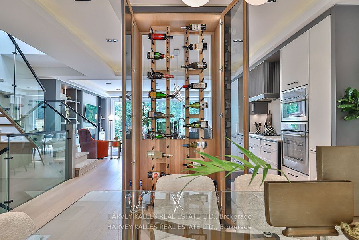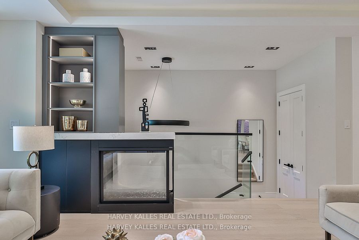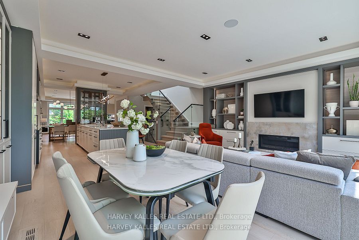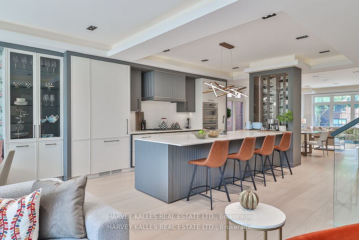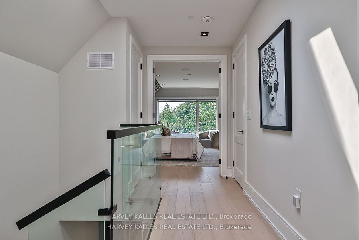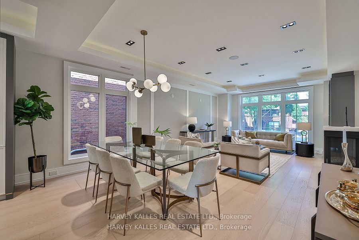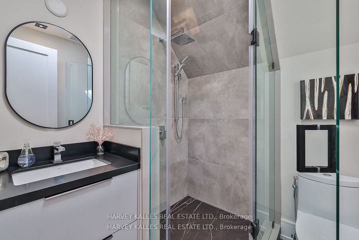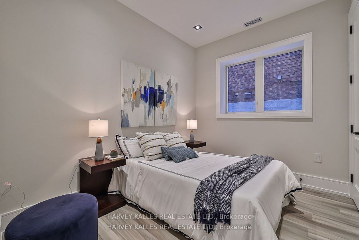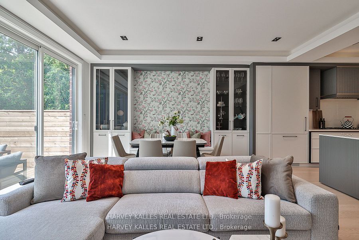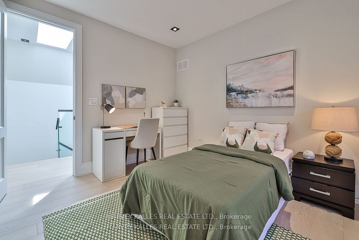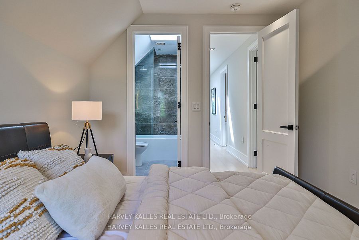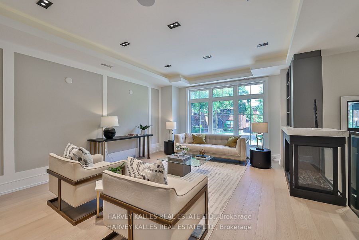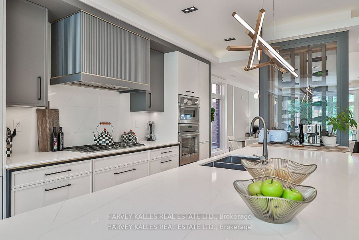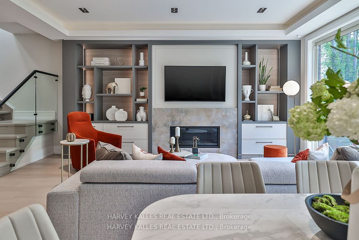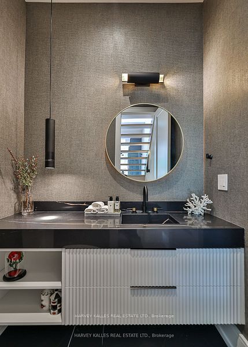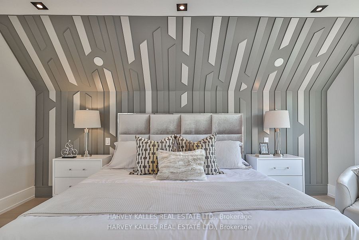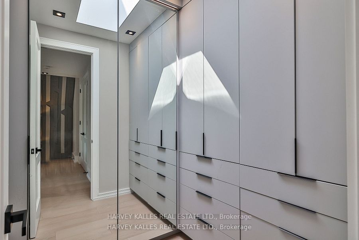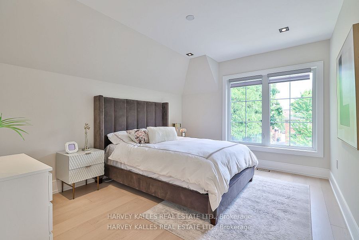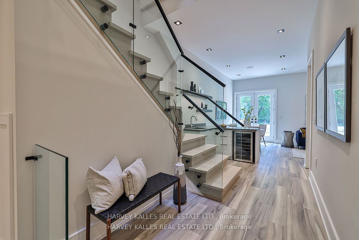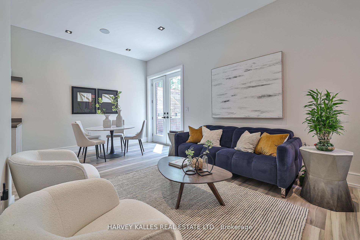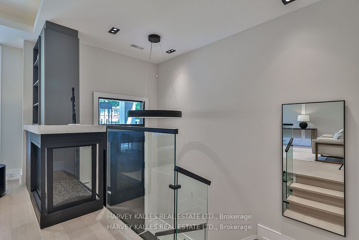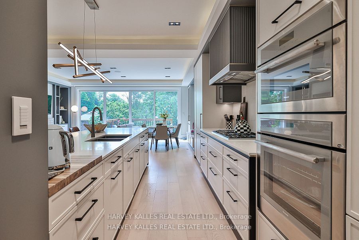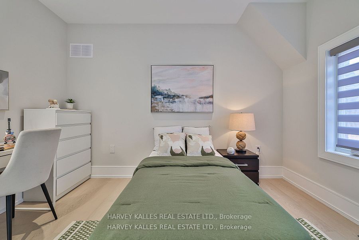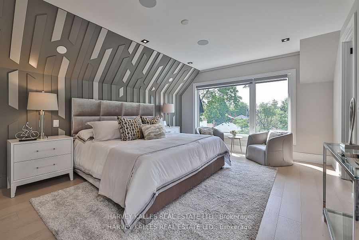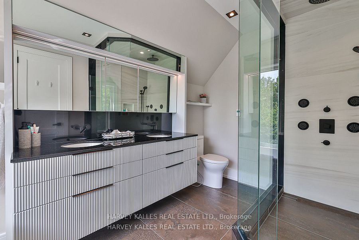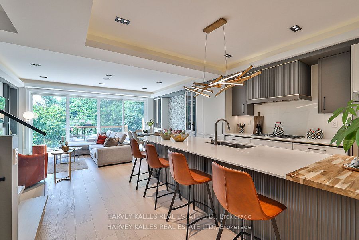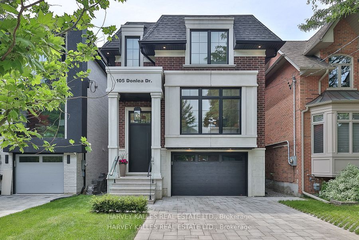
List Price: $3,549,000 3% reduced
105 Donlea Drive, Toronto C11, M4G 2M6
- By HARVEY KALLES REAL ESTATE LTD.
Detached|MLS - #C11993366|Price Change
5 Bed
5 Bath
2500-3000 Sqft.
Lot Size: 30.04 x 135.17 Feet
Built-In Garage
Price comparison with similar homes in Toronto C11
Compared to 12 similar homes
-12.5% Lower↓
Market Avg. of (12 similar homes)
$4,056,625
Note * Price comparison is based on the similar properties listed in the area and may not be accurate. Consult licences real estate agent for accurate comparison
Room Information
| Room Type | Features | Level |
|---|---|---|
| Living Room 4.67 x 3.4 m | Hardwood Floor, Bay Window, 2 Way Fireplace | Main |
| Dining Room 4.67 x 3.67 m | Dry Bar, Hardwood Floor, Picture Window | Main |
| Kitchen 4.89 x 4.28 m | Centre Island, B/I Appliances, Backsplash | Main |
| Primary Bedroom 3.96 x 5.19 m | Walk-In Closet(s), 7 Pc Ensuite, Hardwood Floor | Second |
| Bedroom 2 3.62 x 3.05 m | Picture Window, Hardwood Floor, Double Closet | Second |
| Bedroom 3 3.47 x 4.29 m | 4 Pc Ensuite, Walk-In Closet(s), Picture Window | Second |
| Bedroom 4 2.9 x 3.8 m | 4 Pc Bath, Window, B/I Closet | Second |
| Bedroom 5 3.25 x 2.74 m | 4 Pc Bath, Above Grade Window, Heated Floor | Lower |
Client Remarks
Timeless Modern Design & Style In Upper Leaside. Incredible Layout, Over 2,600 Sq. Ft. Plus Over 1,000 Sq. Ft. Bright Lower Level W/O to Large Backyard, Loaded W/Tons Of Features Including A Stunning Chef's Kitchen, With top of the line Thermodor Appliances. Floor to Ceiling Windows in Family Room Looking over the beautiful Back yard. Incredible Master Retreat W/7Pc Ensuite, 3 other Large Bedrooms, Laundry On 2nd Floor. Radiant Heated Floors In Lower Level, 9" White Oak Hardwood Floor, Control 4 Home Automation, & Much More. Wonderful Attention To Detail Thru-Out. Shows To Absolute Perfection! **EXTRAS** Custom Led Pot Lightings Thru-Out, High-End Materials And Finishes. Security Cameras, Bbq Gas Line.
Property Description
105 Donlea Drive, Toronto C11, M4G 2M6
Property type
Detached
Lot size
N/A acres
Style
2-Storey
Approx. Area
N/A Sqft
Home Overview
Last check for updates
Virtual tour
N/A
Basement information
Finished with Walk-Out
Building size
N/A
Status
In-Active
Property sub type
Maintenance fee
$N/A
Year built
--
Walk around the neighborhood
105 Donlea Drive, Toronto C11, M4G 2M6Nearby Places

Angela Yang
Sales Representative, ANCHOR NEW HOMES INC.
English, Mandarin
Residential ResaleProperty ManagementPre Construction
Mortgage Information
Estimated Payment
$0 Principal and Interest
 Walk Score for 105 Donlea Drive
Walk Score for 105 Donlea Drive

Book a Showing
Tour this home with Angela
Frequently Asked Questions about Donlea Drive
Recently Sold Homes in Toronto C11
Check out recently sold properties. Listings updated daily
See the Latest Listings by Cities
1500+ home for sale in Ontario
