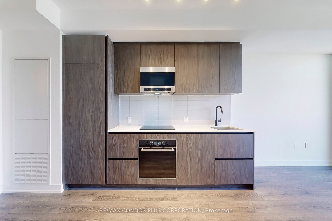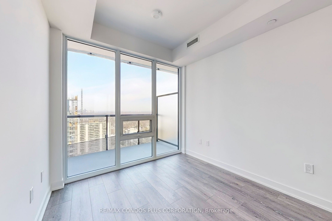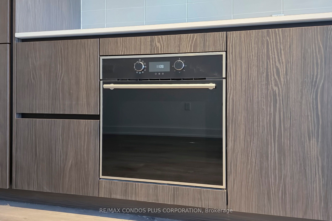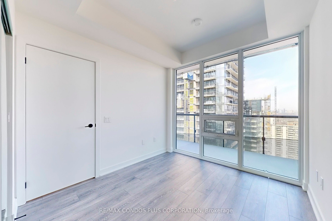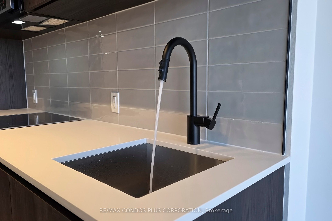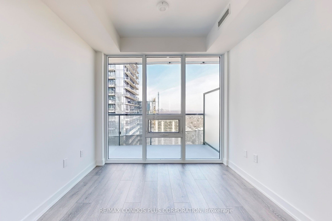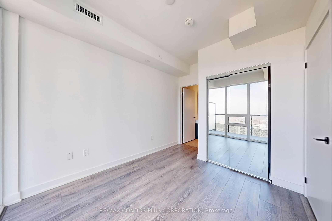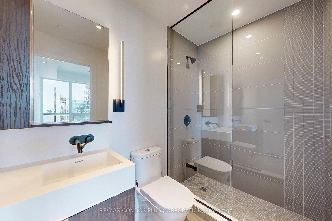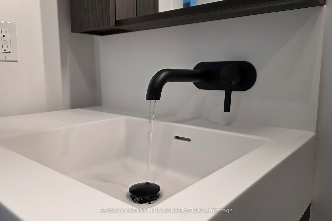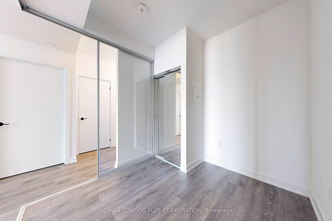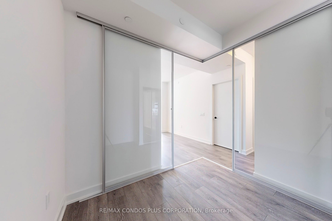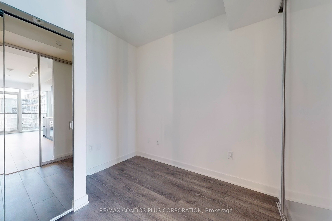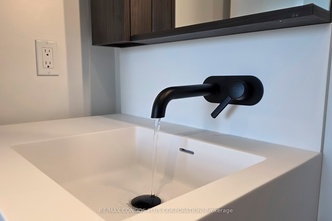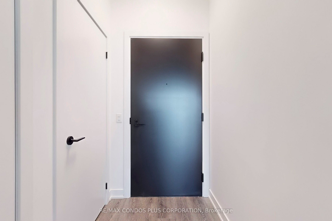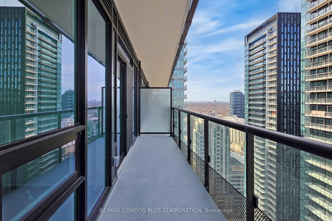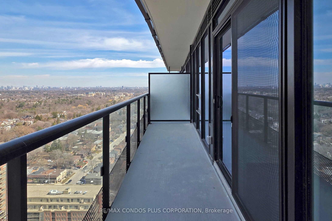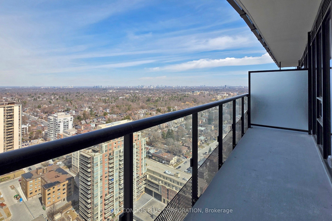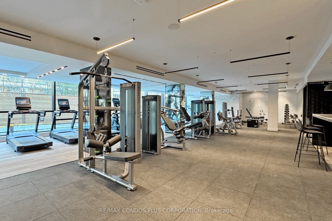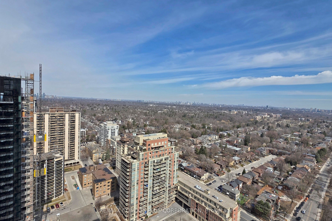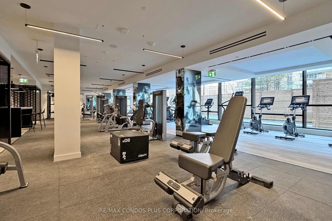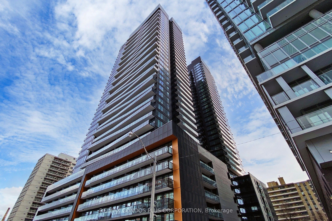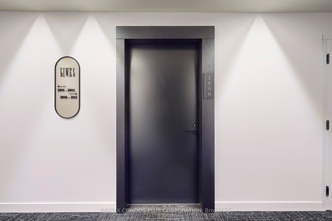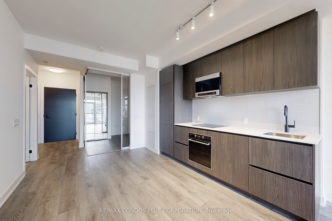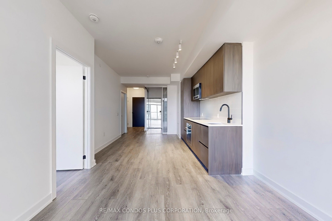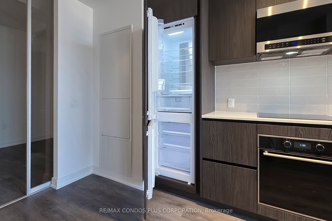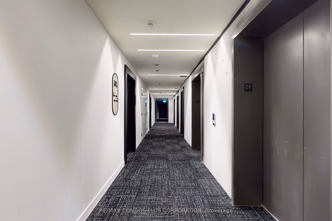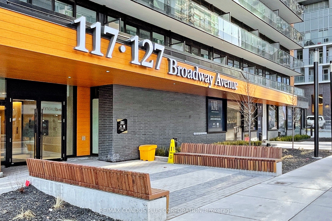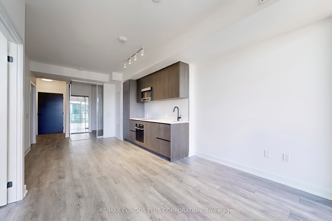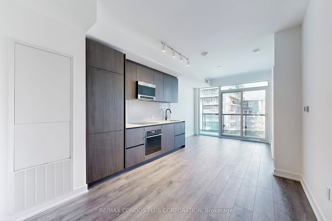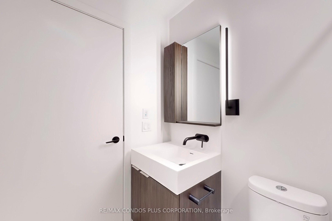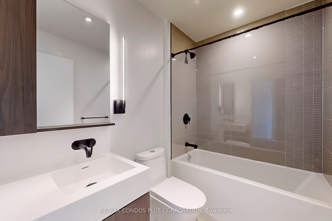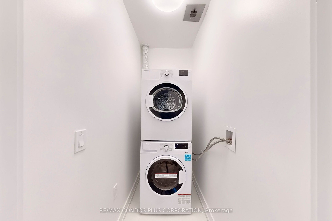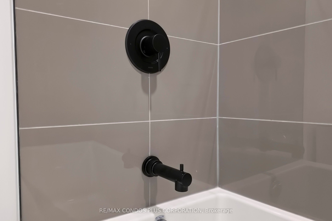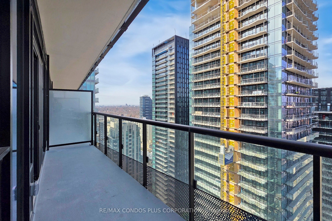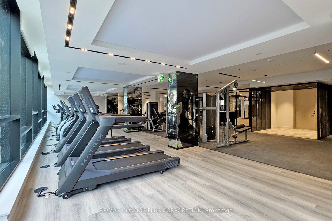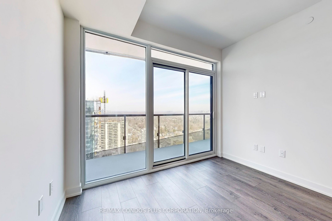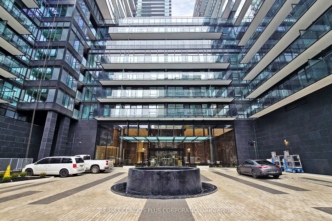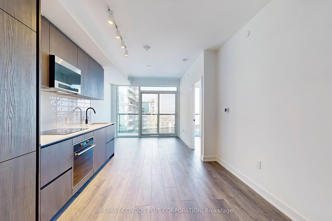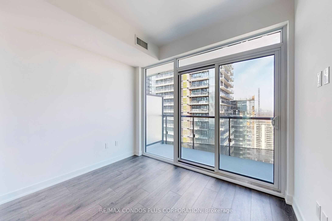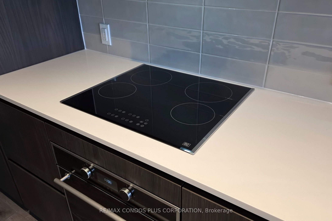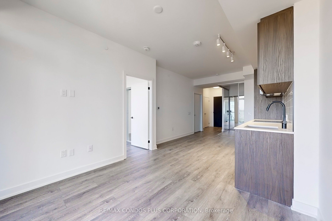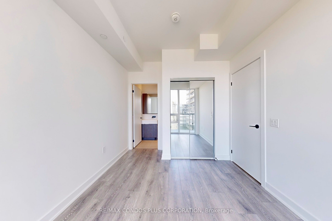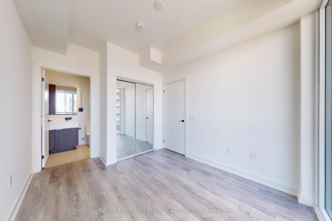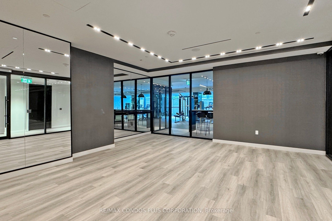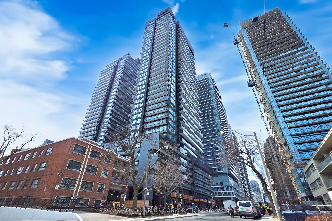
List Price: $2,395 /mo2% reduced
117 Broadway Avenue, Toronto C10, M4M 2E9
- By RE/MAX CONDOS PLUS CORPORATION
Condo Apartment|MLS - #C12050340|Price Change
2 Bed
2 Bath
600-699 Sqft.
Underground Garage
Room Information
| Room Type | Features | Level |
|---|---|---|
| Bedroom 2 2.74 x 2.49 m | Laminate, Window, Sliding Doors | Flat |
| Living Room 6.45 x 3.6 m | Laminate, W/O To Balcony, Window Floor to Ceiling | Flat |
| Dining Room 6.45 x 3.6 m | Laminate, Combined w/Kitchen, Open Concept | Flat |
| Kitchen 6.45 x 3.6 m | Laminate, Combined w/Dining, Quartz Counter | Flat |
| Primary Bedroom 2.95 x 2.74 m | Laminate, Window, 3 Pc Ensuite | Flat |
Client Remarks
Welcome to Line 5 Condos at Yonge & Eglinton! Brand-new 2-bedroom corner suite featuring 628 sf of interior living space, functional open concept layout, and large 77 sf balcony. Modern and stylish interior with 9' smooth-finished ceilings, luxurious wide-plank laminate flooring throughout, and floor-to-ceiling windows. Well appointed kitchen includes sleek European-style cabinetry, quartz counter tops, and mix of stainless steel and integrated appliances. 2 spacious bedrooms; primary bedroom features spa-like 3-piece ensuite bath. Conveniently located near shops, restaurants, schools, and parks. Just minutes from the Eglinton subway station and soon-to-open LRT. Wonderful building amenities: state-of-the-art fitness center and yoga studio, outdoor pool and lounge, outdoor dining area with BBQs, outdoor games room, outdoor theatre, sauna and steam room, party room with kitchen, 24/7 concierge, juice and coffee bar, and visitor parking. SUITE UPGRADES: electrical outlets in each bedroom for overhead lighting, mirrored closet doors, entertainment package with electrical outlet at TV height in living room, upgraded back splash, and window coverings.
Property Description
117 Broadway Avenue, Toronto C10, M4M 2E9
Property type
Condo Apartment
Lot size
N/A acres
Style
Apartment
Approx. Area
N/A Sqft
Home Overview
Last check for updates
Virtual tour
N/A
Basement information
None
Building size
N/A
Status
In-Active
Property sub type
Maintenance fee
$N/A
Year built
--
Amenities
Concierge
Exercise Room
Outdoor Pool
Party Room/Meeting Room
Rooftop Deck/Garden
Visitor Parking
Walk around the neighborhood
117 Broadway Avenue, Toronto C10, M4M 2E9Nearby Places

Angela Yang
Sales Representative, ANCHOR NEW HOMES INC.
English, Mandarin
Residential ResaleProperty ManagementPre Construction
 Walk Score for 117 Broadway Avenue
Walk Score for 117 Broadway Avenue

Book a Showing
Tour this home with Angela
Frequently Asked Questions about Broadway Avenue
Recently Sold Homes in Toronto C10
Check out recently sold properties. Listings updated daily
See the Latest Listings by Cities
1500+ home for sale in Ontario
