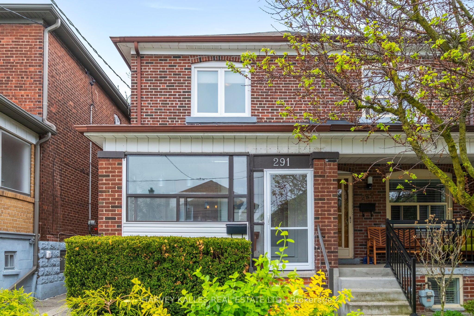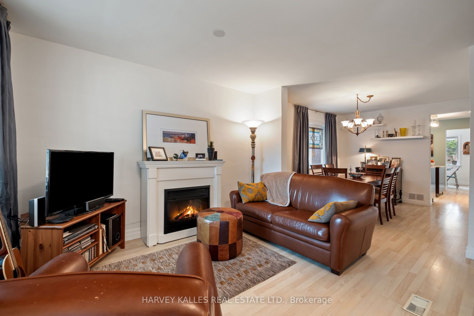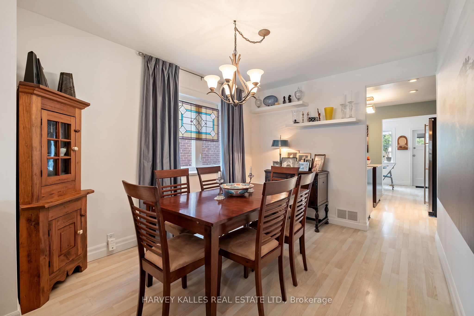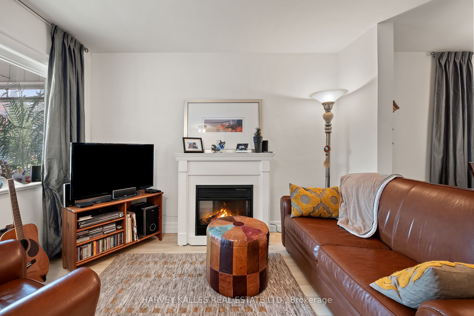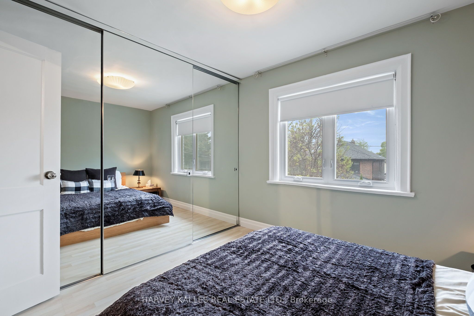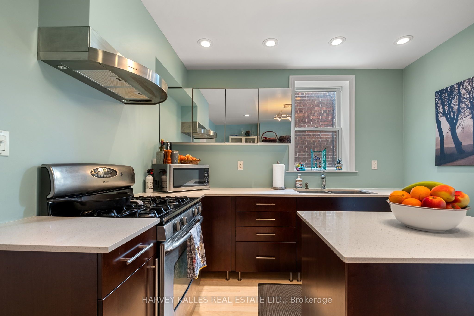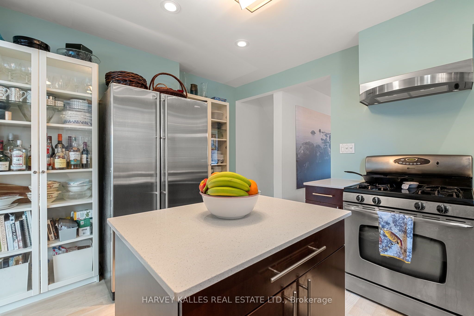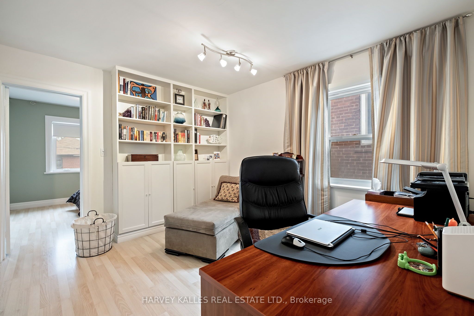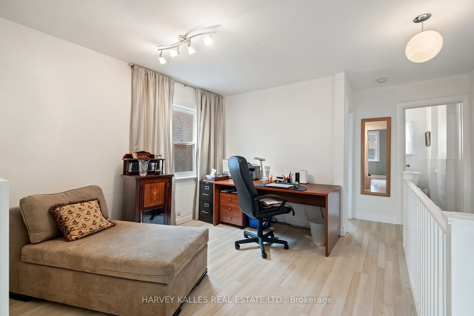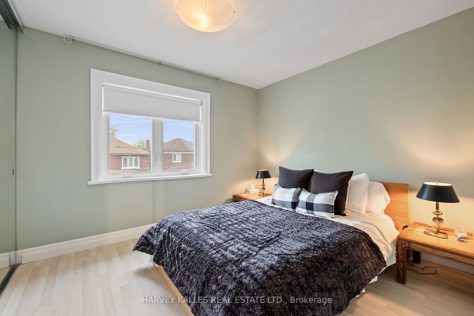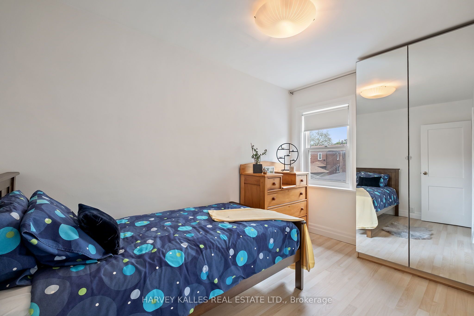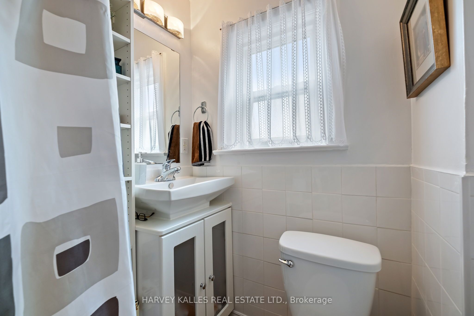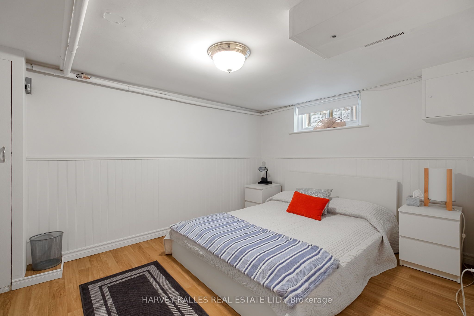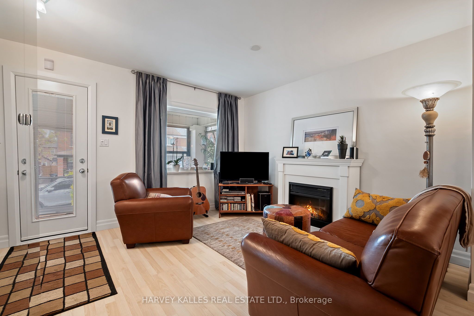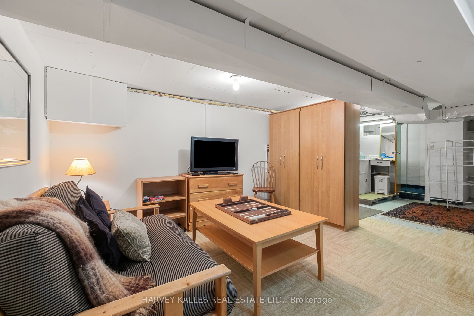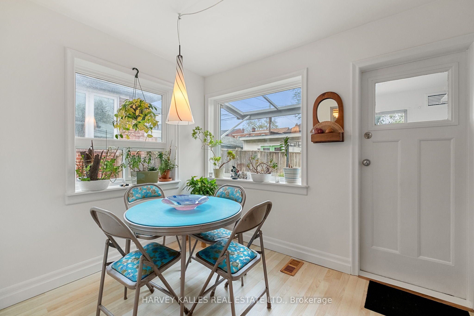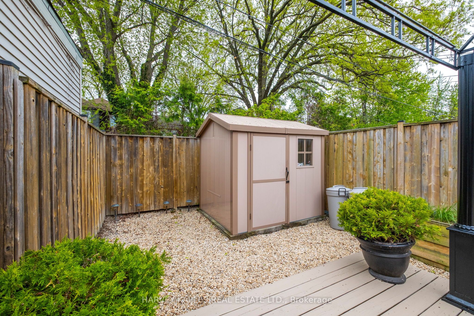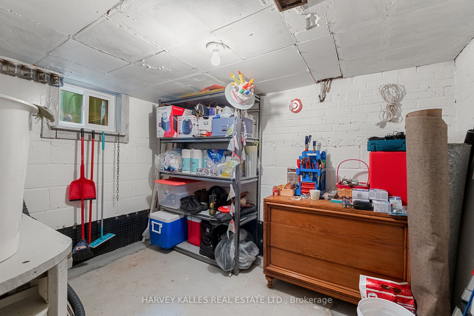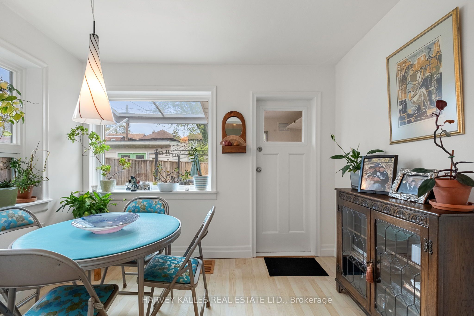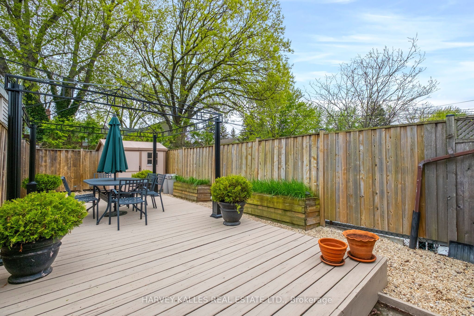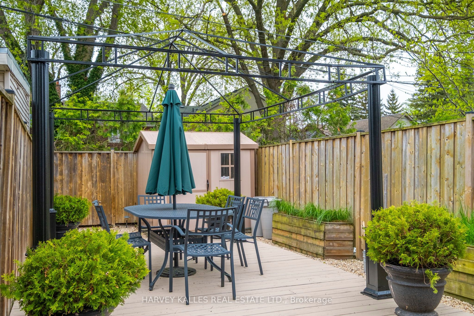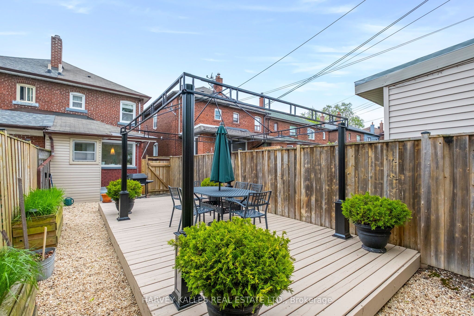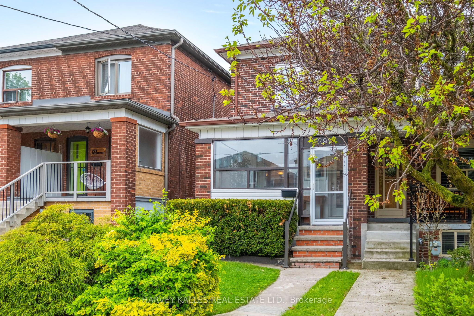
List Price: $1,289,000
291 Arlington Avenue, Toronto C03, M6C 2Z8
Price comparison with similar homes in Toronto C03
Note * The price comparison provided is based on publicly available listings of similar properties within the same area. While we strive to ensure accuracy, these figures are intended for general reference only and may not reflect current market conditions, specific property features, or recent sales. For a precise and up-to-date evaluation tailored to your situation, we strongly recommend consulting a licensed real estate professional.
Room Information
| Room Type | Features | Level |
|---|---|---|
| Living Room 3.91 x 2.92 m | Electric Fireplace, Picture Window, Open Concept | Ground |
| Dining Room 3.51 x 2.92 m | Combined w/Living, Open Concept, B/I Shelves | Ground |
| Kitchen 3.56 x 3.07 m | Centre Island, Pot Lights, Stainless Steel Appl | Ground |
| Primary Bedroom 3.23 x 3 m | W/W Closet, Overlooks Frontyard, Closet Organizers | Second |
| Bedroom 2 3.43 x 2.24 m | Laminate, Mirrored Closet, Overlooks Backyard | Second |
| Bedroom 3 3.63 x 2.24 m | Laminate, B/I Shelves, Picture Window | Second |
| Bedroom 4 3.78 x 2.74 m | Above Grade Window, Laminate, Wainscoting | Basement |
Client Remarks
291 Arlington Avenue, Toronto C03, M6C 2Z8
Property type
Semi-Detached
Lot size
N/A acres
Style
2-Storey
Approx. Area
N/A Sqft
Home Overview
Last check for updates
Virtual tour
Basement information
Full
Building size
N/A
Status
In-Active
Property sub type
Maintenance fee
$N/A
Year built
--

Angela Yang
Sales Representative, ANCHOR NEW HOMES INC.
Mortgage Information
Estimated Payment
 Walk Score for 291 Arlington Avenue
Walk Score for 291 Arlington Avenue

Book a Showing
Tour this home with Angela
Frequently Asked Questions about Arlington Avenue
Recently Sold Homes in Toronto C03
Check out recently sold properties. Listings updated daily
See the Latest Listings by Cities
1500+ home for sale in Ontario
