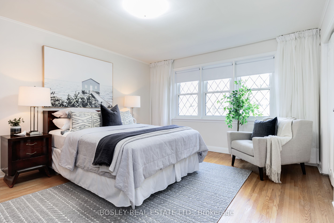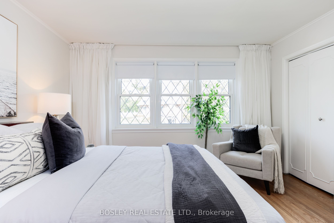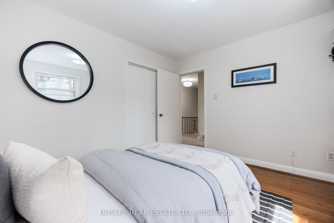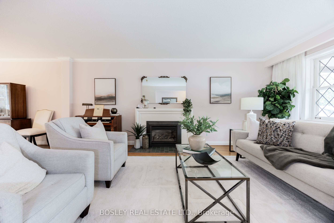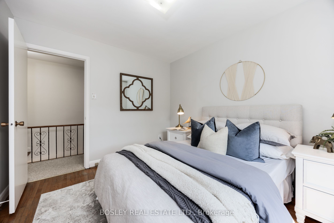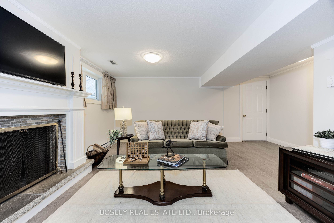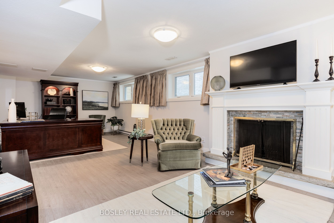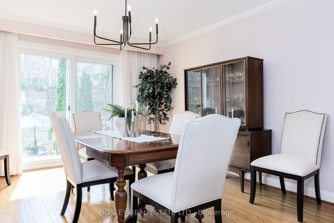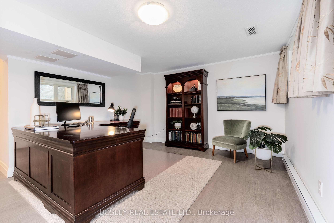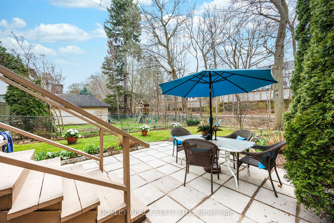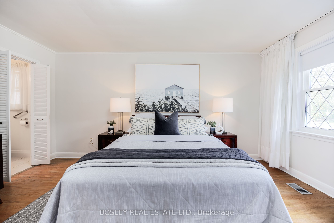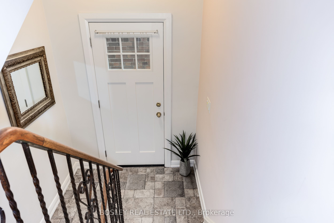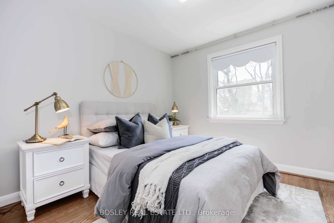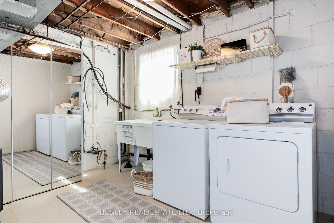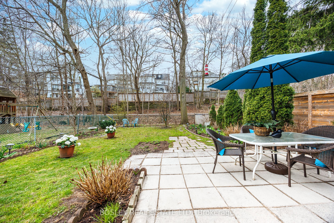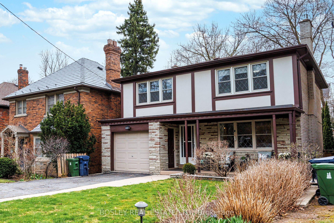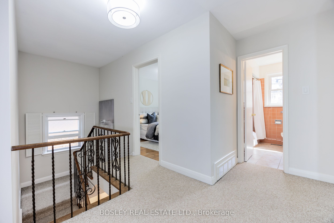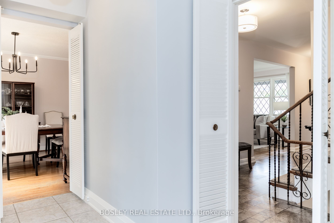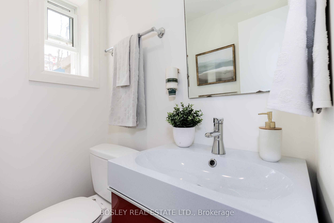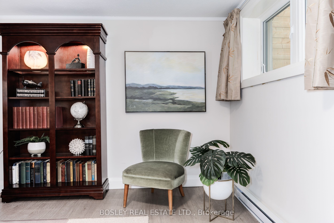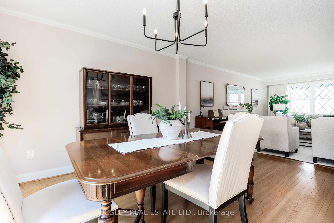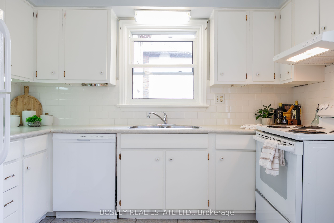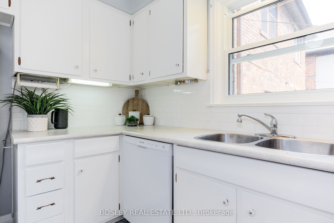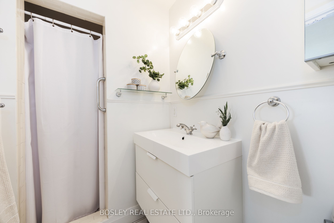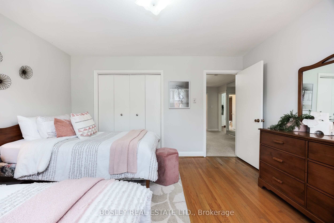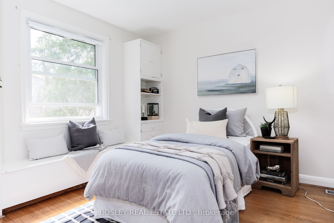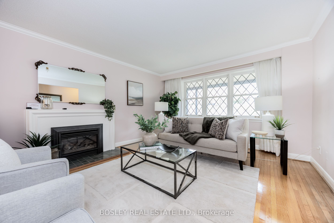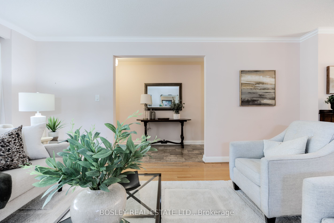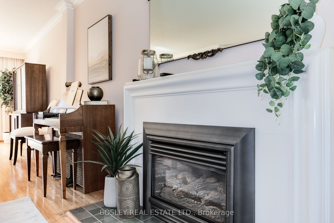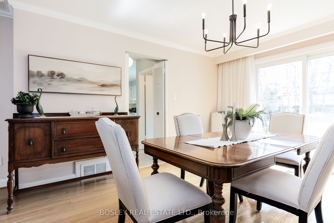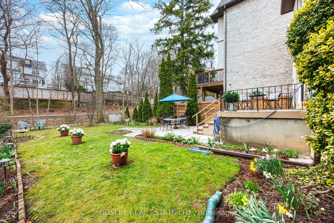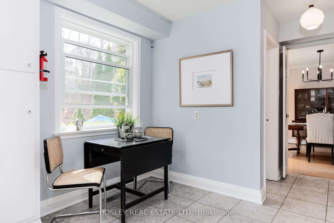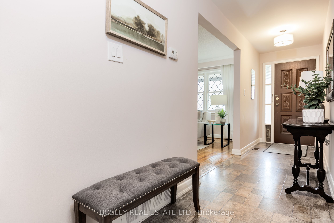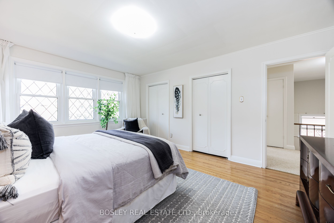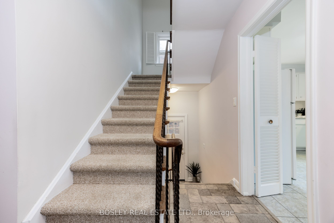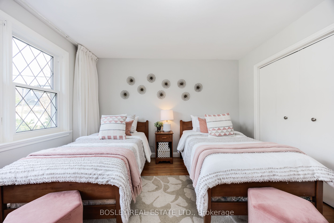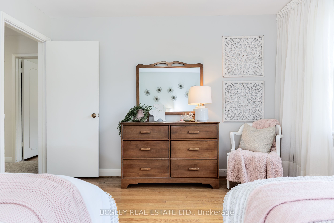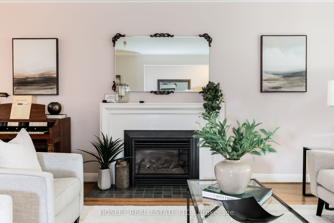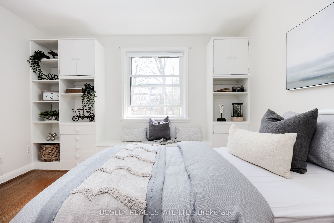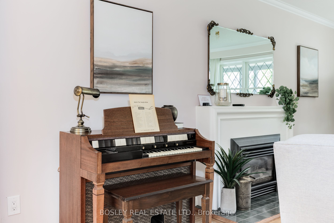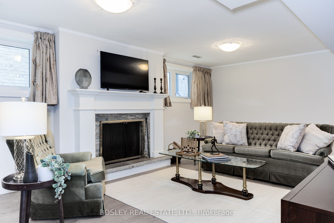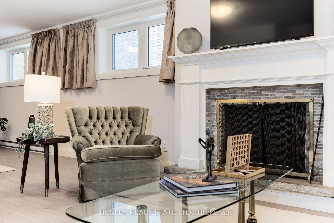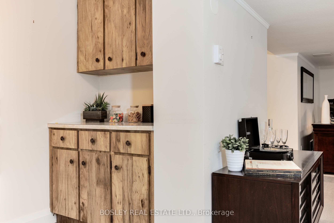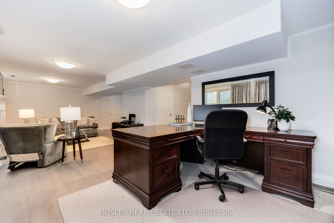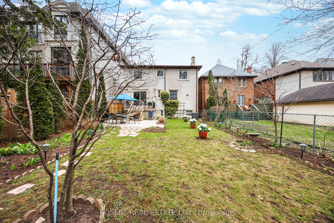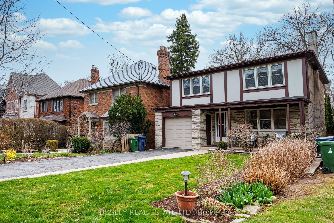
List Price: $2,350,000
265 Chaplin Crescent, Toronto C03, M5P 1B1
- By BOSLEY REAL ESTATE LTD.
Detached|MLS - #C12169767|Sold Conditional
4 Bed
4 Bath
1500-2000 Sqft.
Lot Size: 35 x 120 Feet
Built-In Garage
Price comparison with similar homes in Toronto C03
Compared to 13 similar homes
-6.1% Lower↓
Market Avg. of (13 similar homes)
$2,501,461
Note * The price comparison provided is based on publicly available listings of similar properties within the same area. While we strive to ensure accuracy, these figures are intended for general reference only and may not reflect current market conditions, specific property features, or recent sales. For a precise and up-to-date evaluation tailored to your situation, we strongly recommend consulting a licensed real estate professional.
Room Information
| Room Type | Features | Level |
|---|---|---|
| Living Room 5.51 x 3.94 m | Gas Fireplace, Bay Window, Hardwood Floor | Main |
| Dining Room 4.04 x 3.61 m | Hardwood Floor, Glass Doors, W/O To Patio | Main |
| Kitchen 4.04 x 3.61 m | 2 Pc Bath, Tile Floor, Large Window | Main |
| Bedroom 4.73 x 3.9 m | 3 Pc Ensuite, His and Hers Closets, Large Window | Second |
| Bedroom 2 3.51 x 4.06 m | Overlooks Frontyard, Double Closet, Large Window | Second |
| Bedroom 3 2.87 x 3.25 m | Hardwood Floor, Large Closet, Large Window | Second |
| Bedroom 4 3.56 x 3.26 m | B/I Bookcase, Large Closet, Overlooks Backyard | Second |
Client Remarks
Welcome to 265 Chaplin Crescent, a rare offering in the heart of South Forest Hill backing directly onto the scenic 9km Toronto Beltline Trail linear park. This spacious and well-maintained 4-bedroom, 4-bathroom detached home offers nearly 2,900 square feet of finished living space across three levels and sits on a beautifully landscaped 35ft x 120ft lot in one of Toronto's most sought-after neighbourhoods. Built in 1962 and cherished by the same family for over 50 years, the home is move-in ready while also presenting tremendous potential for updates, addition(?), customization, or a full-scale rebuild. The main floor features sun-filled formal living and dining rooms ideal for entertaining, a gas fireplace, a bright eat-in kitchen with south & east windows, and a convenient 2-piece powder room. Upstairs are four generously sized bedrooms including a primary suite with 3-piece ensuite & ample closet space, with views of the front and rear gardens. The lower level offers a large recreation room with a wood-burning fireplace, a work-from-home office space with large desk, large above-grade windows, cabinets, large cold storage room, laundry/utility room, and comfortable ceiling heights. Enjoy great natural light throughout this home from oversized double-hung windows. Exterior features include a wide covered front veranda, private driveway, built-in garage with window & shelving, and beautiful mature gardens. Located just steps from the upcoming Chaplin LRT Station and within walking distance to top public and private schools, including UCC, BSS, and Forest Hill CI, as well as parks, restaurants, and shops along Eglinton Ave. This is a unique opportunity to secure a family home or premium building lot in a prestigious, transit-connected neighbourhood with strong long-term value. Please be sure to check out our immersive Virtual Tour for a video walkthrough, floor plans, additional photos & detailed community info. **Home Inspection Report & 2015 land survey on file**
Property Description
265 Chaplin Crescent, Toronto C03, M5P 1B1
Property type
Detached
Lot size
N/A acres
Style
2-Storey
Approx. Area
N/A Sqft
Home Overview
Basement information
Finished
Building size
N/A
Status
In-Active
Property sub type
Maintenance fee
$N/A
Year built
--
Walk around the neighborhood
265 Chaplin Crescent, Toronto C03, M5P 1B1Nearby Places

Angela Yang
Sales Representative, ANCHOR NEW HOMES INC.
English, Mandarin
Residential ResaleProperty ManagementPre Construction
Mortgage Information
Estimated Payment
$0 Principal and Interest
 Walk Score for 265 Chaplin Crescent
Walk Score for 265 Chaplin Crescent

Book a Showing
Tour this home with Angela
Frequently Asked Questions about Chaplin Crescent
Recently Sold Homes in Toronto C03
Check out recently sold properties. Listings updated daily
See the Latest Listings by Cities
1500+ home for sale in Ontario
