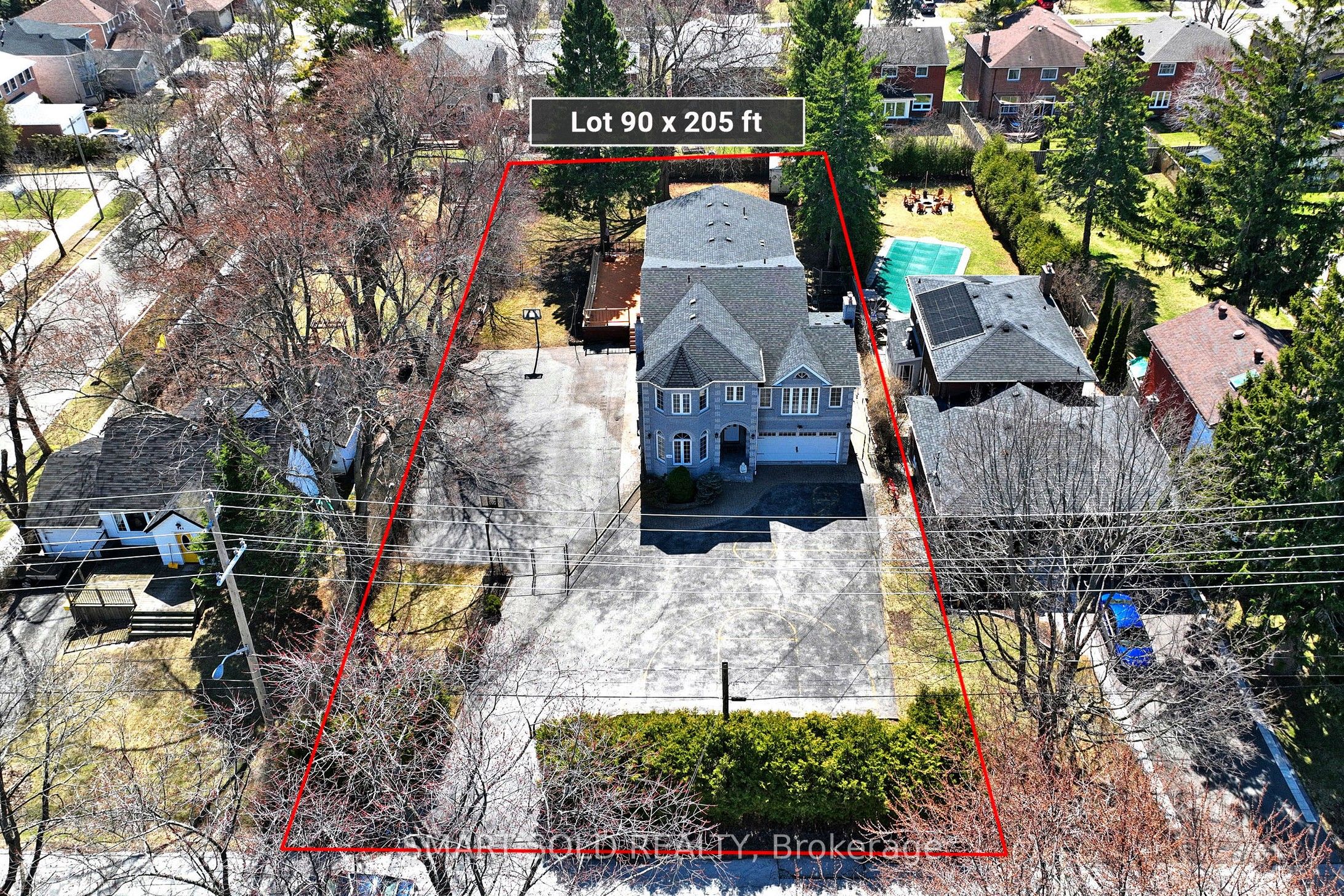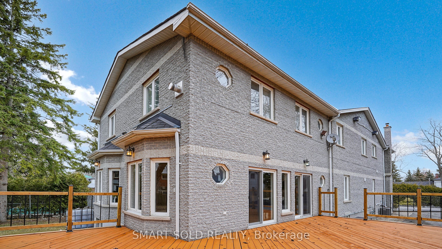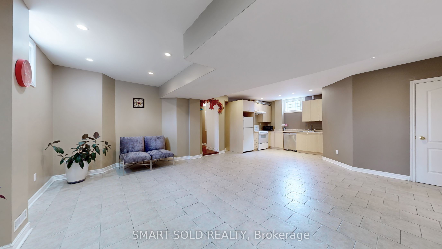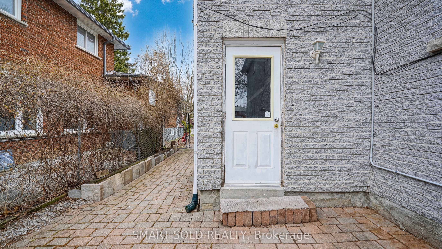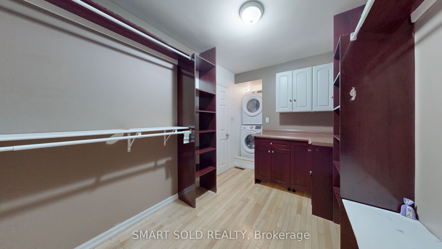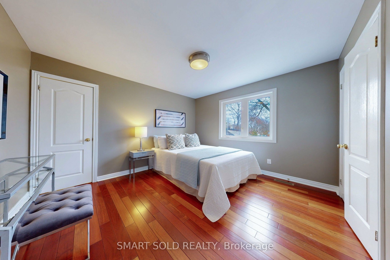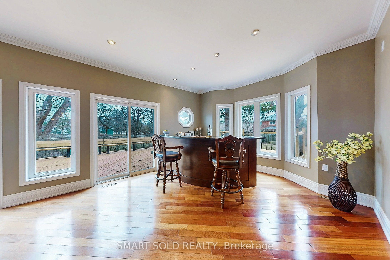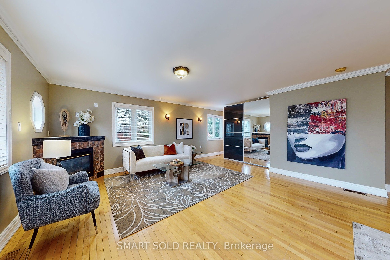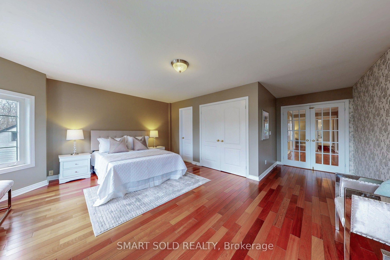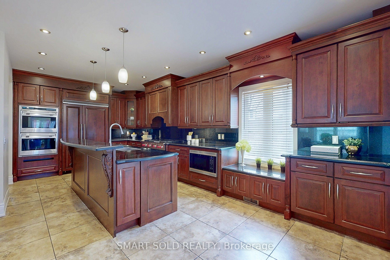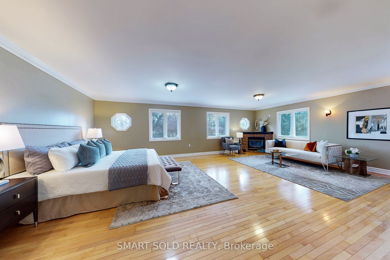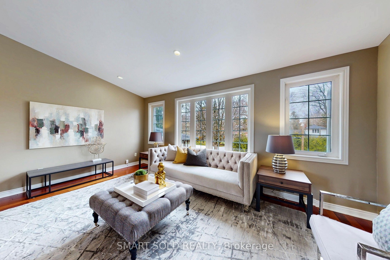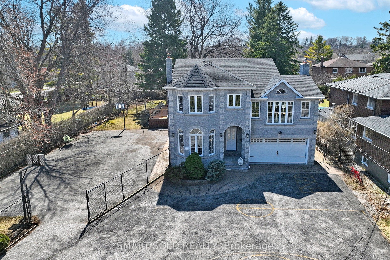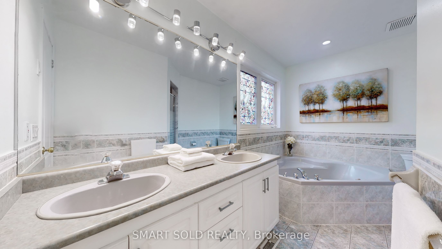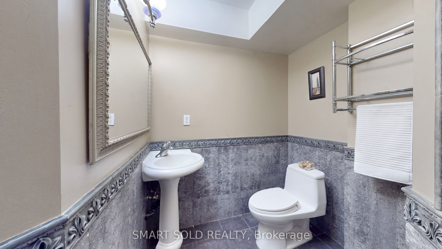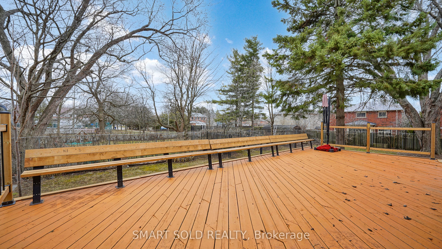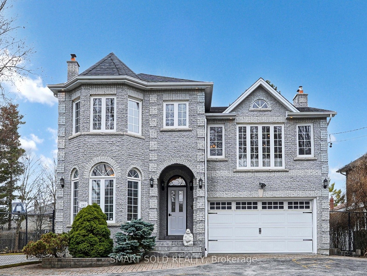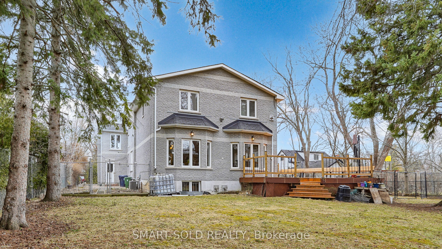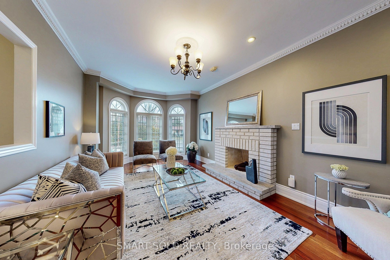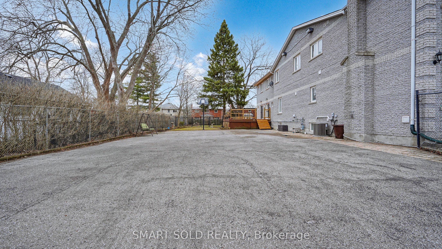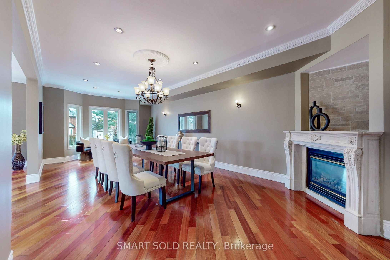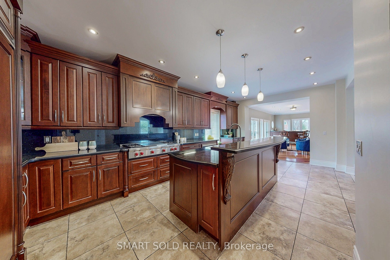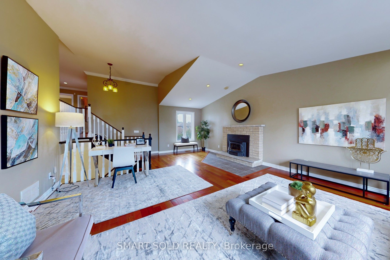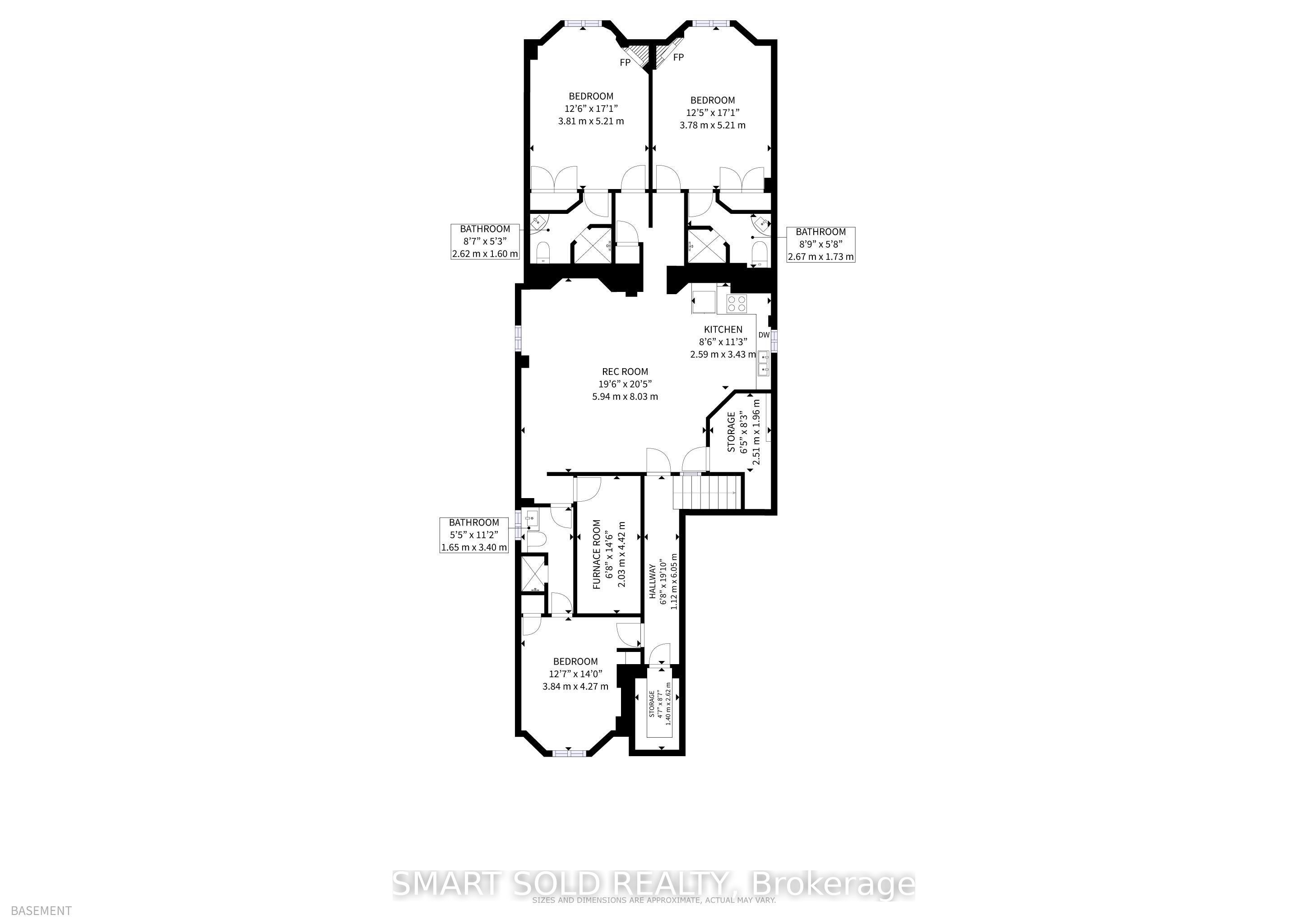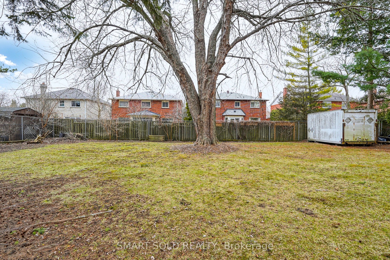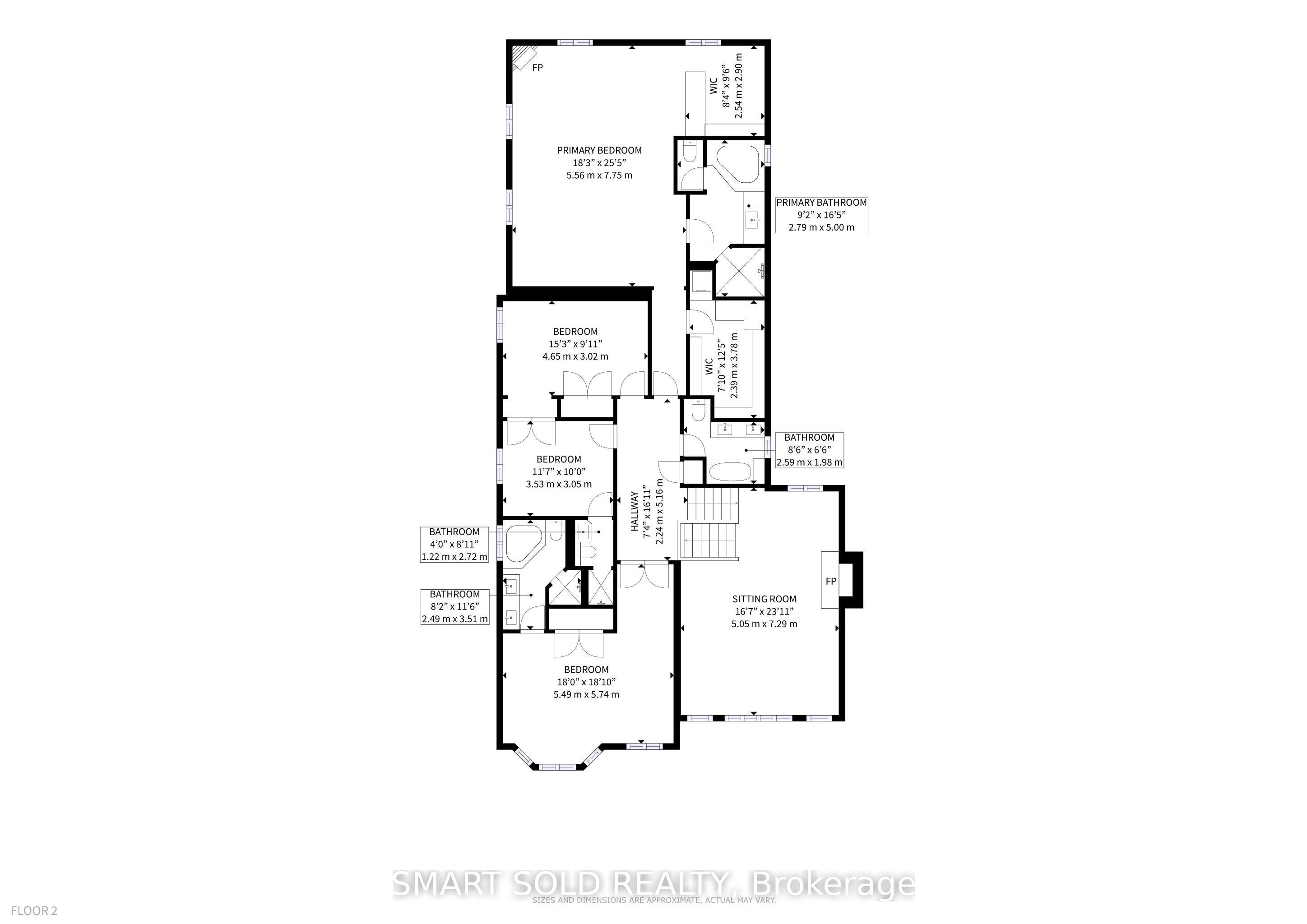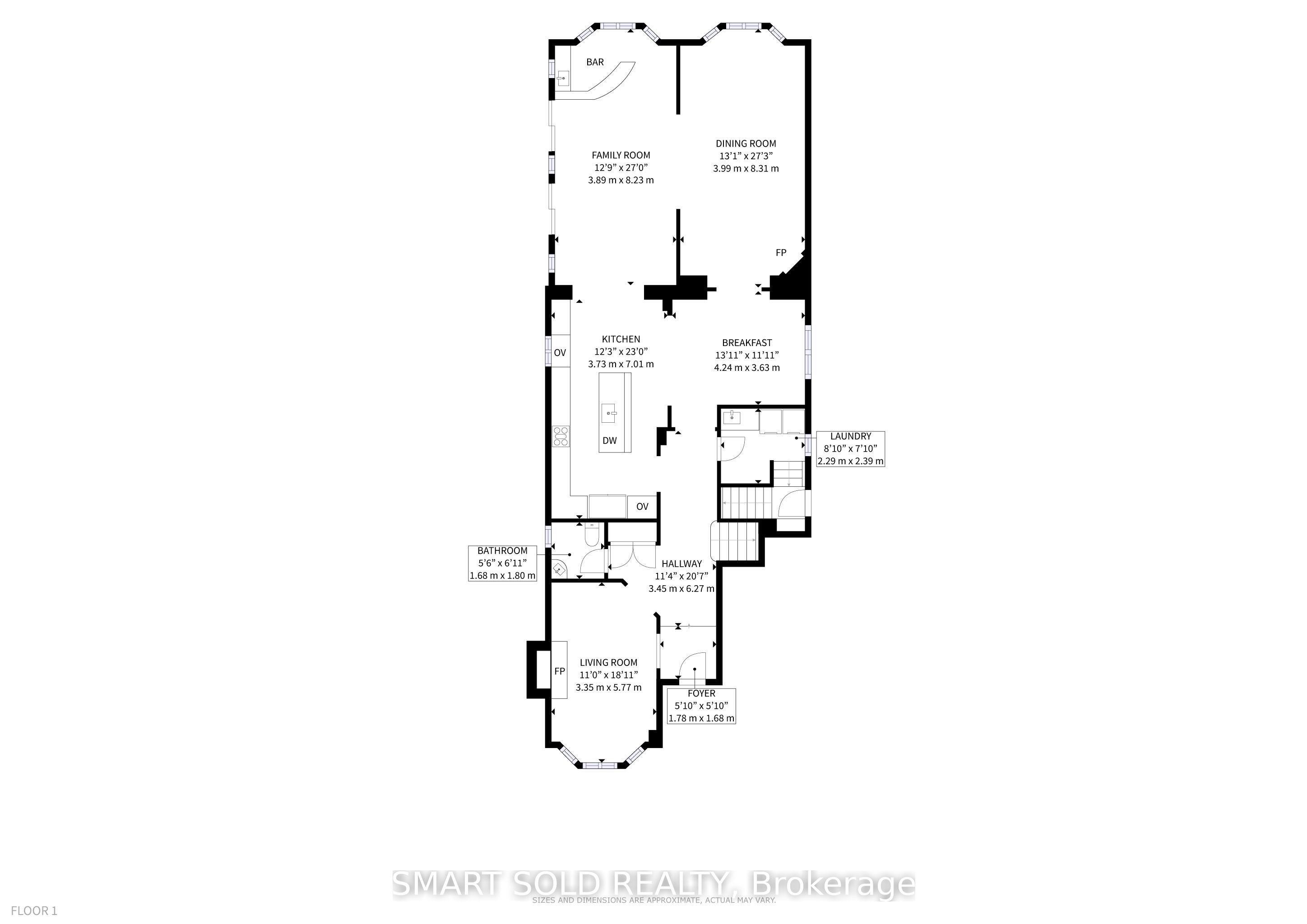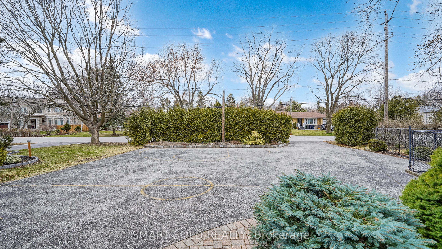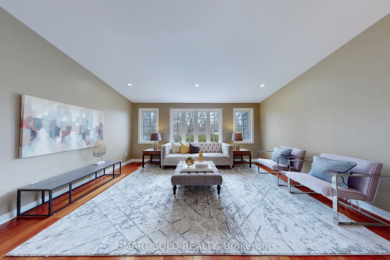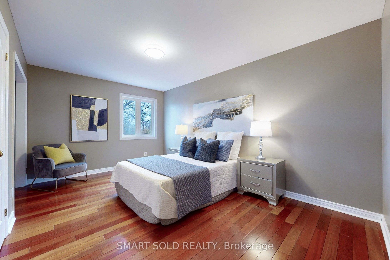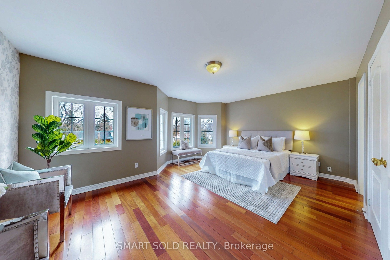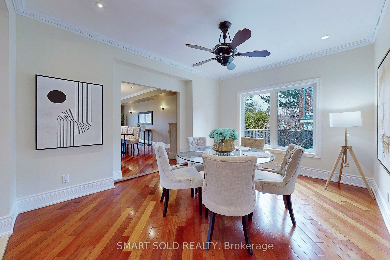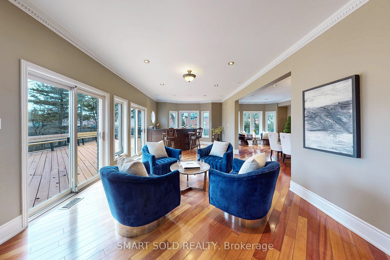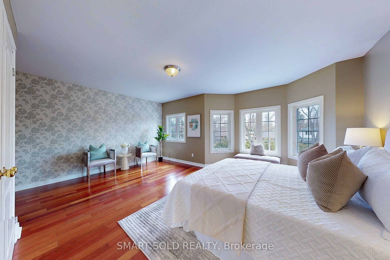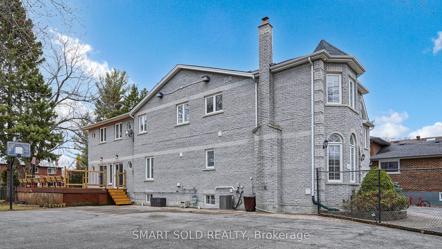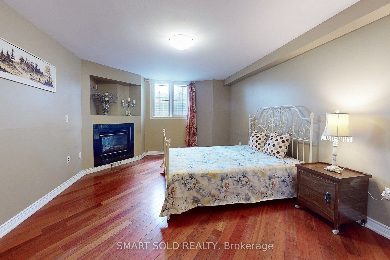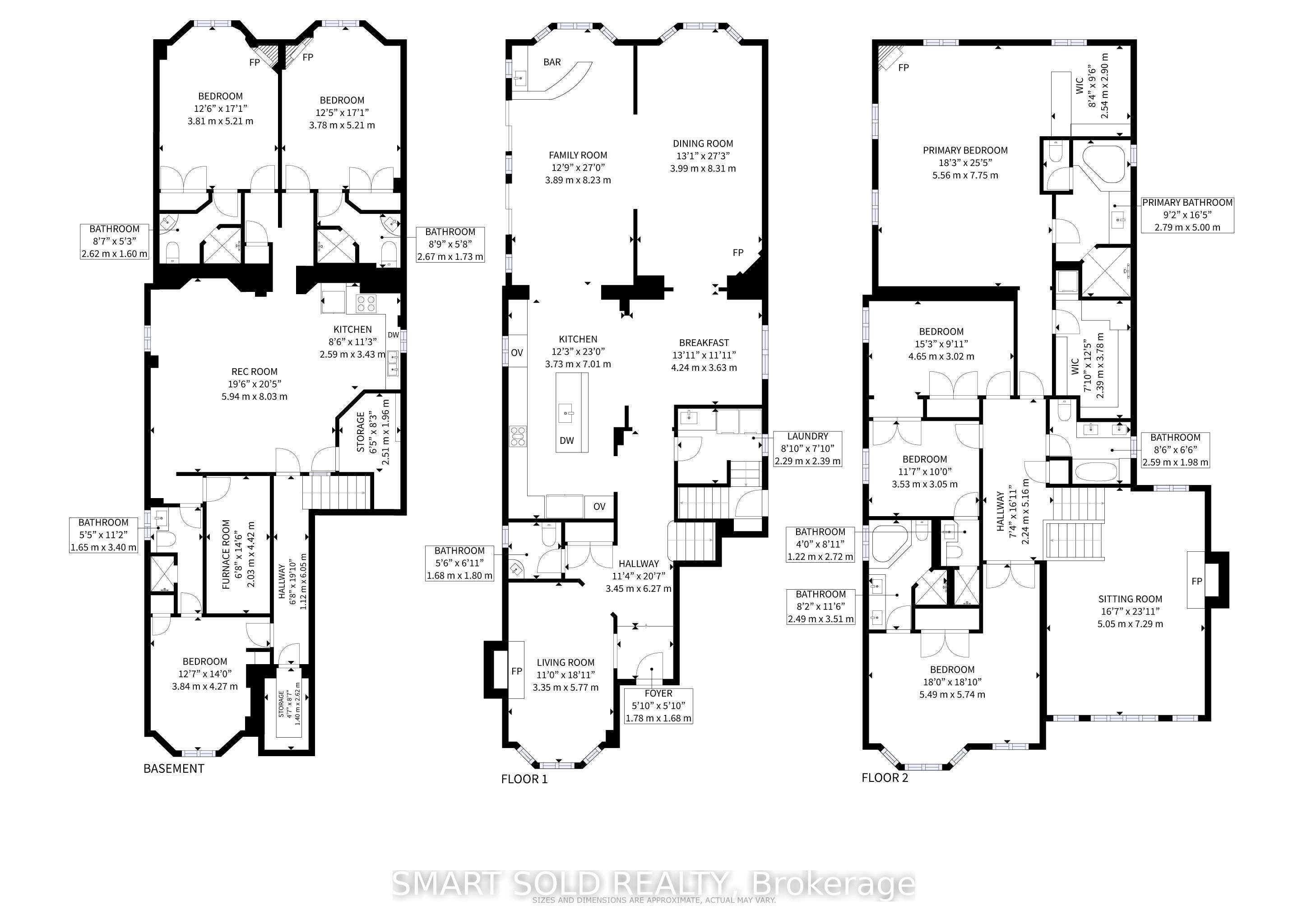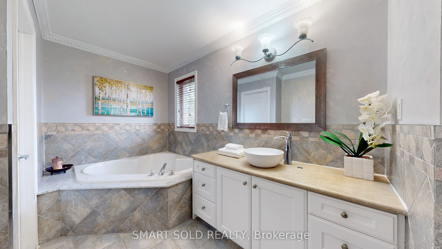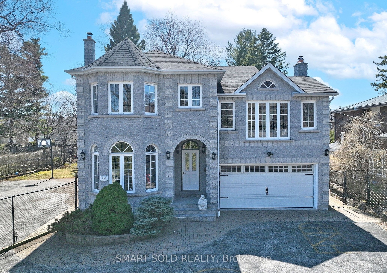
List Price: $2,299,000
292 rouge hills Drive, Scarborough, M1C 2Z3
- By SMART SOLD REALTY
Detached|MLS - #E12076503|Sold Conditional
7 Bed
8 Bath
3500-5000 Sqft.
Lot Size: 90 x 205 Feet
Attached Garage
Room Information
| Room Type | Features | Level |
|---|---|---|
| Living Room 5.87 x 3.51 m | Hardwood Floor, Fireplace, Crown Moulding | Ground |
| Kitchen 7.01 x 3.78 m | Ceramic Floor, B/I Appliances, Granite Counters | Ground |
| Dining Room 4.39 x 3.61 m | Hardwood Floor, Crown Moulding, Pot Lights | Ground |
| Primary Bedroom 7.7 x 5.26 m | Hardwood Floor, 4 Pc Ensuite, Walk-In Closet(s) | Second |
| Primary Bedroom 5.41 x 4.27 m | Hardwood Floor, 5 Pc Ensuite, Double Closet | Second |
| Bedroom 3 3.51 x 3.02 m | Hardwood Floor, 3 Pc Ensuite | Second |
| Bedroom 4 4.57 x 3.02 m | Hardwood Floor, Double Closet | Second |
| Bedroom 5.27 x 3.81 m | Hardwood Floor, 3 Pc Ensuite, Above Grade Window | Basement |
Client Remarks
Rare opportunity to own a solid, custom-built home on an extra-deep 90 x 205 ft lot in the sought-after West Rouge lakeside community. With nearly 6,000 sq ft of total living space, 4+3 bedrooms, and 7 full bathrooms, this home is ideal for large or multi-generational families. The separate entrance basement offers potential rental income of approx. $4,000/month, and the spacious backyard holds laneway/garden suite potential. The structure is built to last, and the oversized driveway fits up to 18 vehicles plus a 2-car garage rare feature for the area. One of the two primary suites upstairs is large enough to be converted into two separate bedrooms, offering even more flexibility. On the main floor, you'll find a bright, open-concept living and dining space, a gourmet kitchen with granite counters, hardwood flooring, pot lights, crown mouldings, and two walkouts to an oversized deck and private basketball court. Perfect for indoor-outdoor entertaining and everyday family life. Upstairs offers 4 generously sized bedrooms, each with access to its own full bathroom. The primary suite is exceptionally large, featuring a walk-in closet and full ensuiteideal for creating two separate bedrooms if desired. A rare layout suited to extended or growing families. The fully finished basement features a separate entrance, 3 bedrooms, each with its own ensuite, a full kitchen, a recreation room, and a dedicated laundry excellent setup for in-laws, adult children, or income-generating tenants. Recent updates include: New high-efficiency furnace (2019)Two new A/C units (2019)Wall-mounted high-efficiency hot water heater (2019)Brand new smart garage door motor (2025) Newly renovated deck (2024) Located on a quiet street, just steps to Rouge National Urban Park, Rouge Beach, lakefront trails, and community amenities. Easy access to 401, GO Station, top schools, and shopping. This is a rare, high-value opportunity in one of Toronto's most family-friendly and nature-rich neighbourhoods.
Property Description
292 rouge hills Drive, Scarborough, M1C 2Z3
Property type
Detached
Lot size
N/A acres
Style
2-Storey
Approx. Area
N/A Sqft
Home Overview
Last check for updates
Virtual tour
N/A
Basement information
Apartment,Separate Entrance
Building size
N/A
Status
In-Active
Property sub type
Maintenance fee
$N/A
Year built
--
Walk around the neighborhood
292 rouge hills Drive, Scarborough, M1C 2Z3Nearby Places

Angela Yang
Sales Representative, ANCHOR NEW HOMES INC.
English, Mandarin
Residential ResaleProperty ManagementPre Construction
Mortgage Information
Estimated Payment
$0 Principal and Interest
 Walk Score for 292 rouge hills Drive
Walk Score for 292 rouge hills Drive

Book a Showing
Tour this home with Angela
Frequently Asked Questions about rouge hills Drive
Recently Sold Homes in Scarborough
Check out recently sold properties. Listings updated daily
See the Latest Listings by Cities
1500+ home for sale in Ontario
