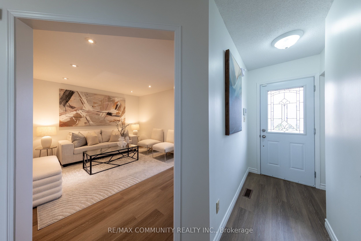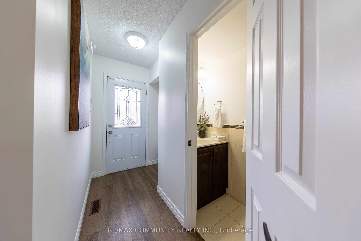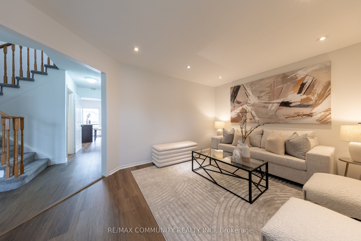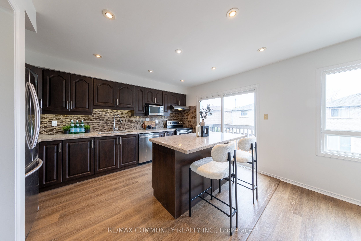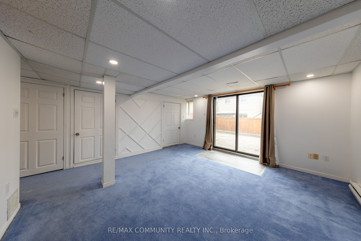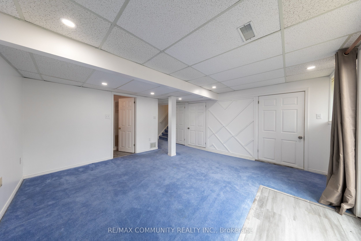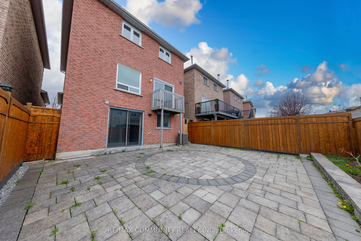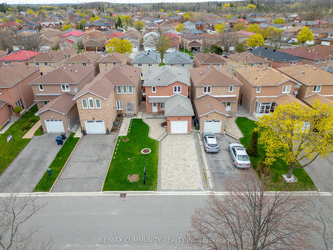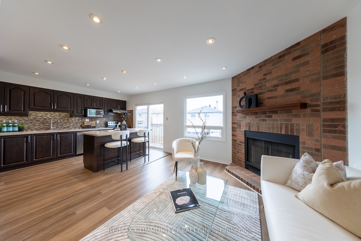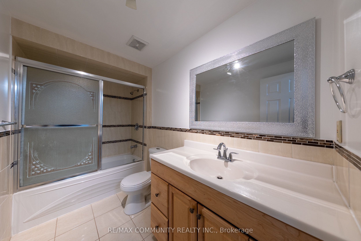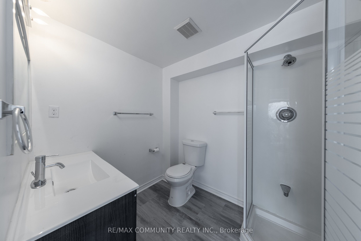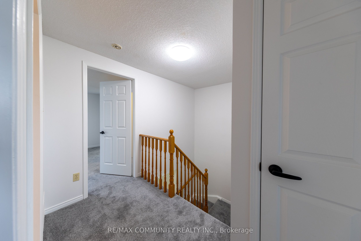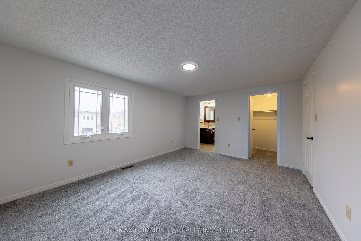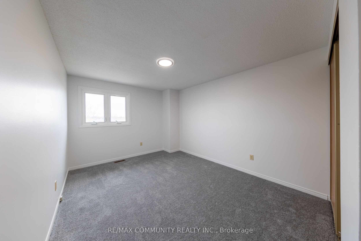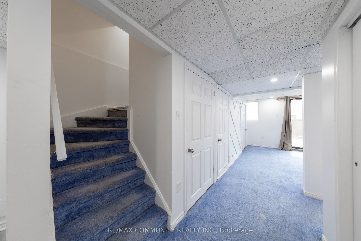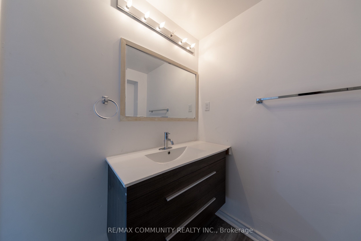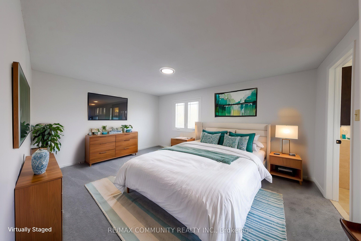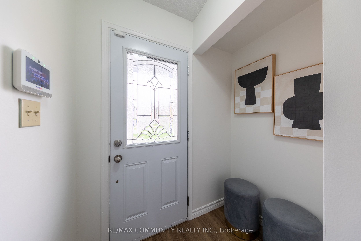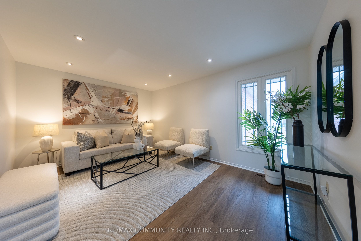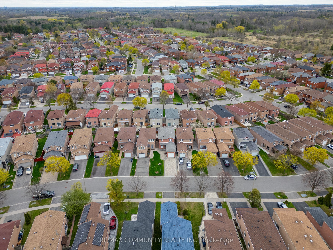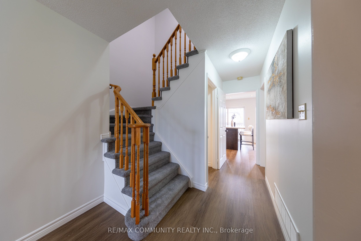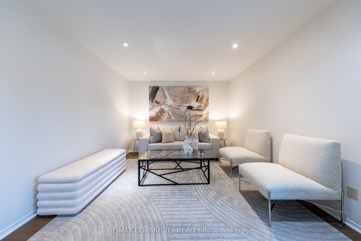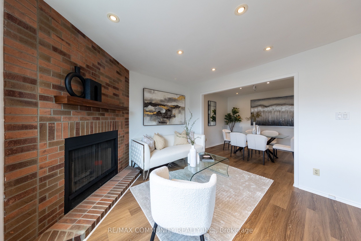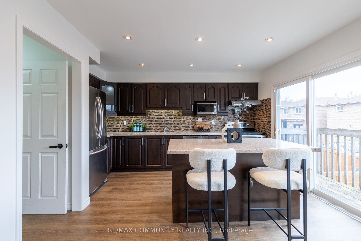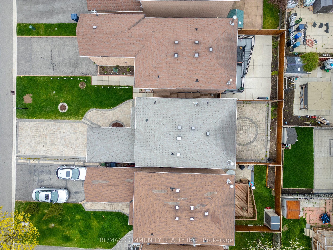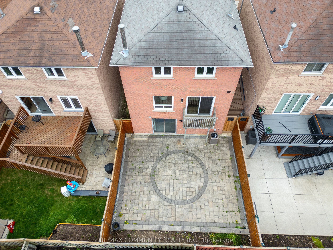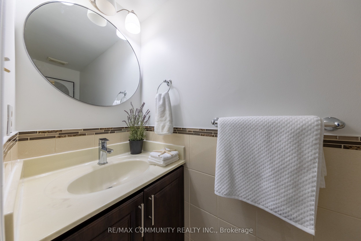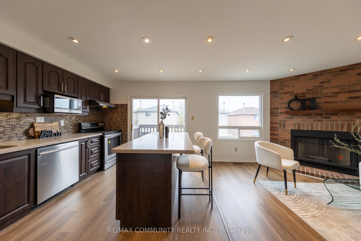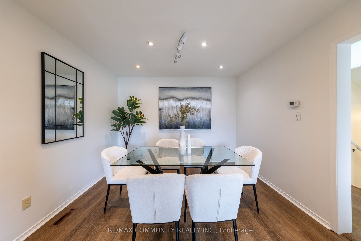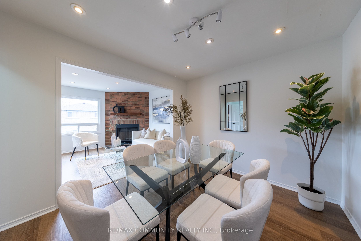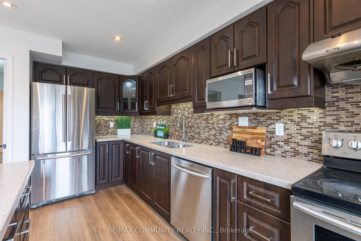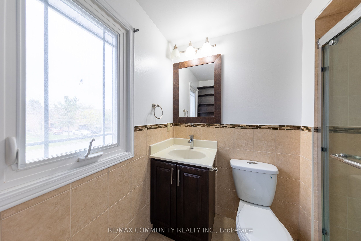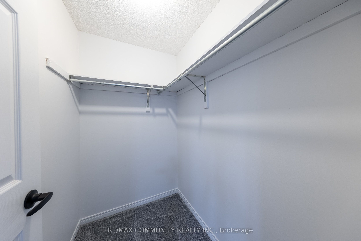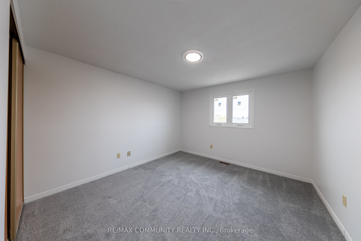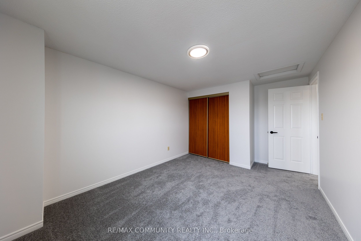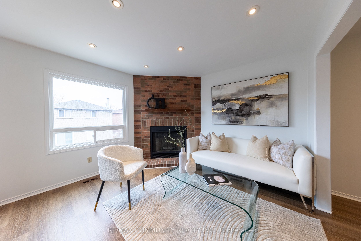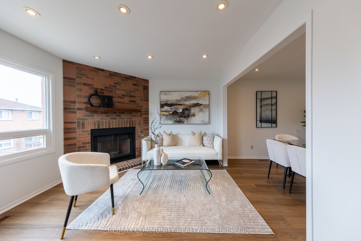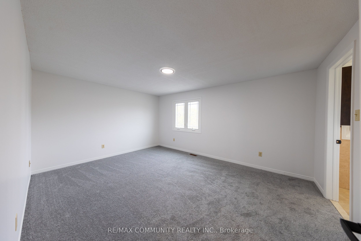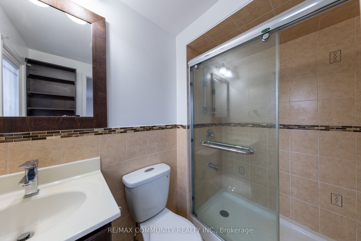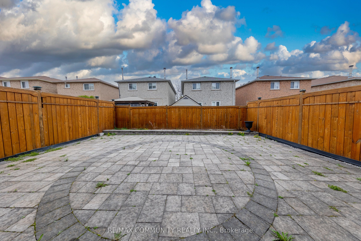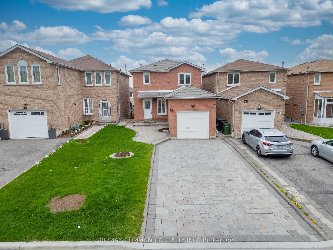
List Price: $1,049,000
26 Birrell Avenue, Scarborough, M1B 5C7
- By RE/MAX COMMUNITY REALTY INC.
Detached|MLS - #E12130715|New
4 Bed
4 Bath
1500-2000 Sqft.
Lot Size: 29.52 x 101.7 Feet
Attached Garage
Room Information
| Room Type | Features | Level |
|---|---|---|
| Living Room 4.62 x 3.47 m | Vinyl Floor, Window, Pot Lights | Main |
| Dining Room 3.4 x 2.89 m | Vinyl Floor, Overlooks Family, Pot Lights | Main |
| Kitchen 3.47 x 3.04 m | Quartz Counter, Centre Island, Stainless Steel Appl | Main |
| Primary Bedroom 4.72 x 3.65 m | Broadloom, Ensuite Bath, Walk-In Closet(s) | Second |
| Bedroom 2 4.47 x 3.04 m | Broadloom, Double Closet | Second |
| Bedroom 3 4.26 x 2.89 m | Broadloom, Double Closet | Second |
| Living Room 4.49 x 4.47 m | Broadloom, W/O To Yard, 3 Pc Bath | Basement |
| Bedroom 3.27 x 3.04 m | Broadloom, Closet | Basement |
Client Remarks
Step into comfort and convenience at 26 Birrell Ave, a beautifully maintained detached home nestled in the desirable Rouge neighborhood of Scarborough. This spacious 3+1 bedroom, 4bathroom residence is thoughtfully designed to support a connected and comfortable lifestyle. The main floor welcomes you with beautiful new floors, pot lights, a bright formal living room, and a dedicated dining area perfect for hosting gatherings. At the heart of the home, the updated kitchen shines with stainless steel appliances, a functional center island, and plenty of storage ideal for everyday meals and weekend entertaining. Adjacent is the cozy family room featuring a fireplace, creating a perfect space to unwind. Upstairs, freshly painted bedrooms and new carpeting provide a clean, move-in ready feel. The finished walk-out basement adds incredible value with a full one-bedroom suite, including a living room, 3-piece bathroom, kitchenette, and laundry perfect for extended family. Outside, enjoy the beautifully interlocked driveway and backyard space, offering curb appeal, low-maintenance outdoor living, plenty of parking for multiple vehicles and no sidewalk. Just steps from parks, schools, and a community center, with quick access to public transit, Hwy401, shopping plazas, and entertainment. This home blends comfort, functionality, and an unbeatable location all in one family-friendly package.
Property Description
26 Birrell Avenue, Scarborough, M1B 5C7
Property type
Detached
Lot size
N/A acres
Style
2-Storey
Approx. Area
N/A Sqft
Home Overview
Last check for updates
Virtual tour
N/A
Basement information
Finished with Walk-Out
Building size
N/A
Status
In-Active
Property sub type
Maintenance fee
$N/A
Year built
--
Walk around the neighborhood
26 Birrell Avenue, Scarborough, M1B 5C7Nearby Places

Angela Yang
Sales Representative, ANCHOR NEW HOMES INC.
English, Mandarin
Residential ResaleProperty ManagementPre Construction
Mortgage Information
Estimated Payment
$0 Principal and Interest
 Walk Score for 26 Birrell Avenue
Walk Score for 26 Birrell Avenue

Book a Showing
Tour this home with Angela
Frequently Asked Questions about Birrell Avenue
Recently Sold Homes in Scarborough
Check out recently sold properties. Listings updated daily
See the Latest Listings by Cities
1500+ home for sale in Ontario
