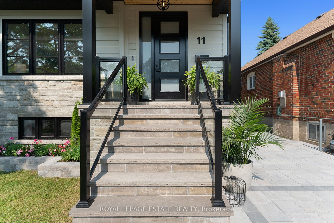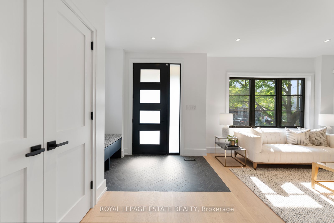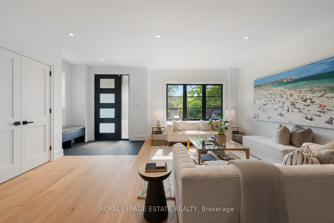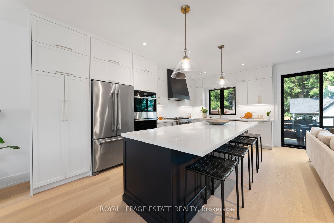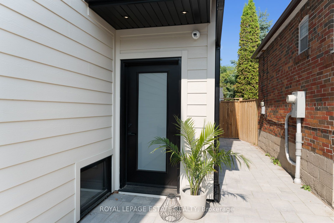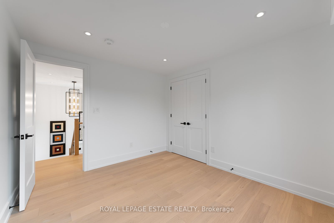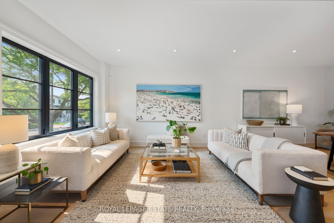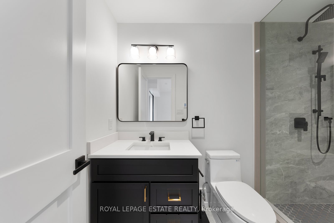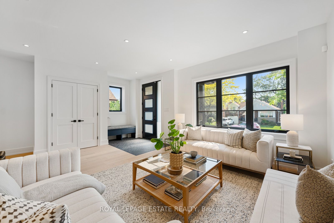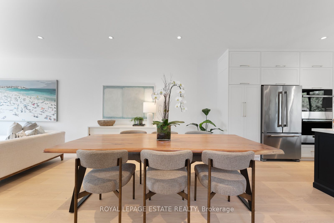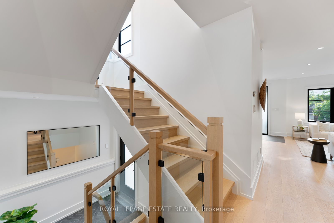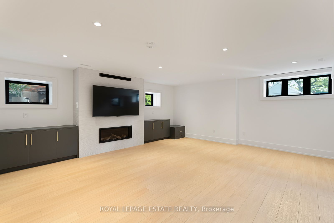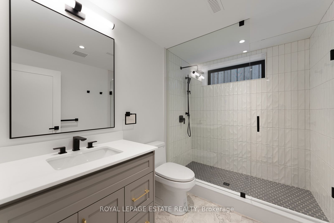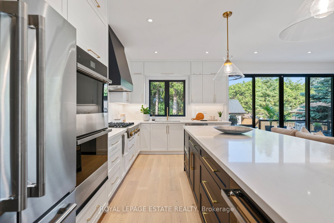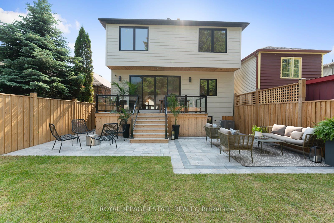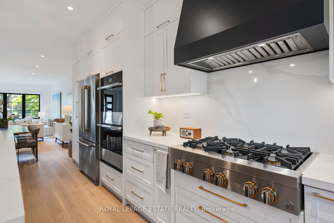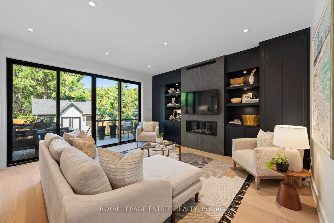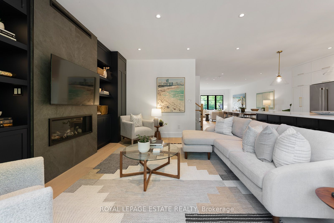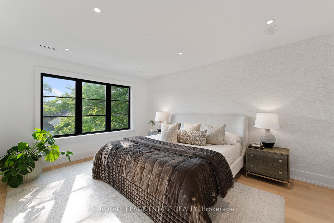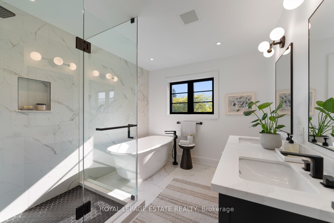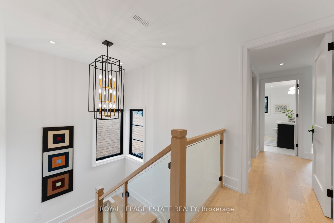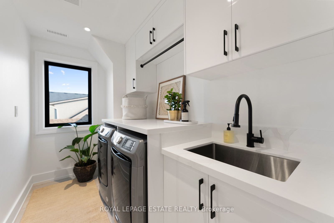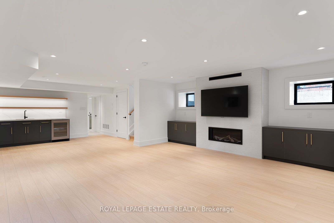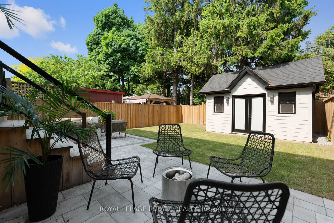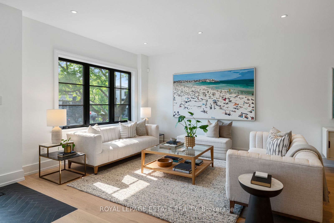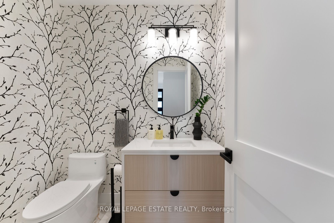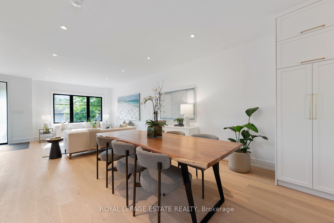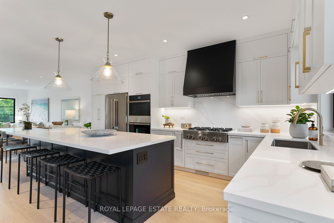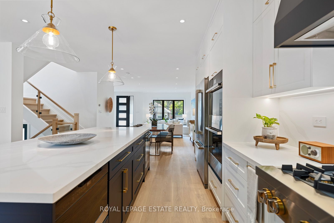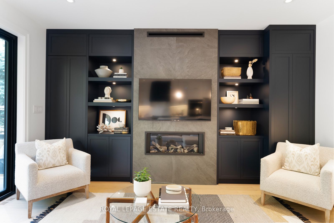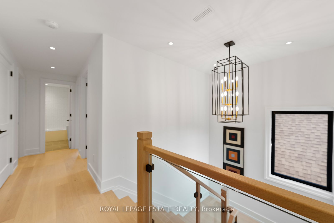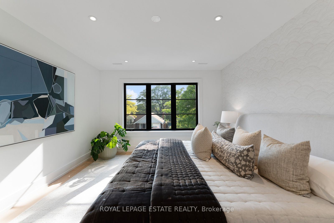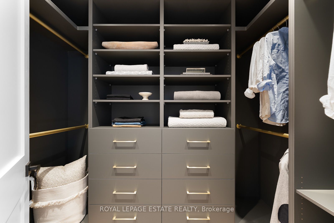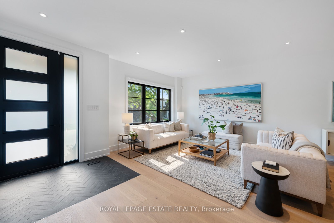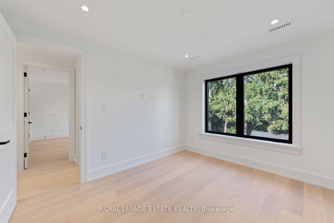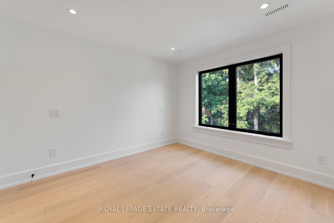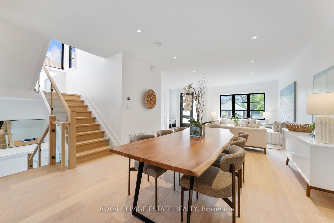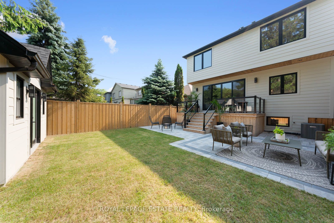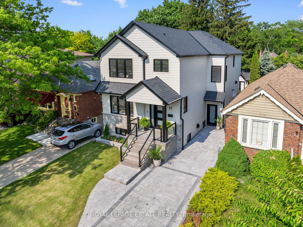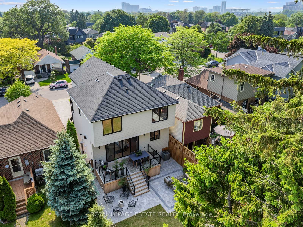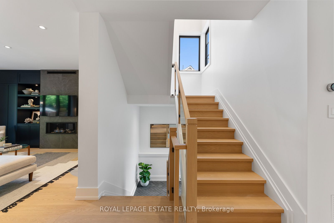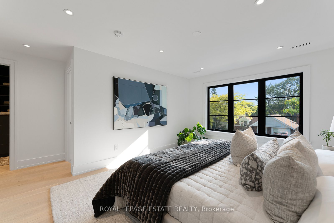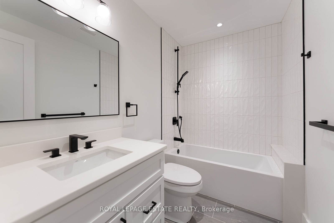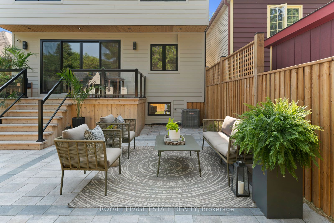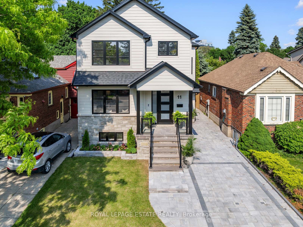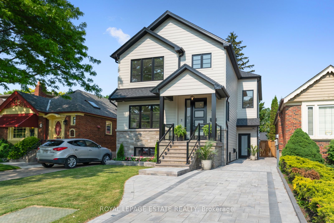
List Price: $2,399,999
11 Hunt Club Drive, Scarborough, M1N 2W6
- By ROYAL LEPAGE ESTATE REALTY
Detached|MLS - #E12216893|New
5 Bed
5 Bath
2000-2500 Sqft.
Lot Size: 33.33 x 115 Feet
None Garage
Room Information
| Room Type | Features | Level |
|---|---|---|
| Kitchen 5.64 x 2.95 m | Hardwood Floor, Centre Island, Overlooks Family | Main |
| Living Room 5.46 x 4.55 m | Hardwood Floor, Open Concept, Picture Window | Main |
| Dining Room 4.11 x 3.51 m | Hardwood Floor, Open Concept | Main |
| Primary Bedroom 4.55 x 3.66 m | Hardwood Floor, Walk-In Closet(s), 5 Pc Ensuite | Second |
| Bedroom 2 3.73 x 3 m | Hardwood Floor | Second |
| Bedroom 3 3.63 x 3.2 m | Hardwood Floor | Second |
| Bedroom 4 3.66 x 3.12 m | Hardwood Floor | Second |
| Bedroom 5 3.66 x 2.82 m | Lower |
Client Remarks
Discover unparalleled quality and design in this never-occupied home nestled in the prestigious Hunt Club community, just steps from the golf course and Kingston Road Village. Set on a large, private lot, this residence is built for modern living and luxurious entertaining with nine-ft ceilings and an ideal mastered open layout! The home features four plus one spacious bedrooms and five beautifully appointed bathrooms, each with heated floors. The second-floor laundry room is equipped with custom cabinetry, making the 'everyday' both convenient and stylish. Custom built-ins are found throughout the home, including in the family room, great room, and the principal bedroom walk-in closet, providing smart storage solutions and a seamless, high-end aesthetic. The lower level is a place to gather, complete with a custom wet bar featuring floating shelves and a beverage fridge, as well as a separate custom bar area. Enjoy cozy nights by the linear fireplaces in both the family room and the great room. Sleek glass railings, installed inside and out, add a modern architectural touch, while extra-large sliding doors flood the main living area with natural light and open onto a spacious deck and ground-level patio ideal for outdoor entertaining. The backyard includes an extra-large, custom-built storage shed, offering ample space for tools, sports equipment, or seasonal items. With its combination of high-end finishes, thoughtful features, and a prime location near the golf course, this exceptional home delivers in comfort and sophistication.
Property Description
11 Hunt Club Drive, Scarborough, M1N 2W6
Property type
Detached
Lot size
N/A acres
Style
2-Storey
Approx. Area
N/A Sqft
Home Overview
Last check for updates
Virtual tour
N/A
Basement information
Finished,Separate Entrance
Building size
N/A
Status
In-Active
Property sub type
Maintenance fee
$N/A
Year built
--
Walk around the neighborhood
11 Hunt Club Drive, Scarborough, M1N 2W6Nearby Places

Angela Yang
Sales Representative, ANCHOR NEW HOMES INC.
English, Mandarin
Residential ResaleProperty ManagementPre Construction
Mortgage Information
Estimated Payment
$0 Principal and Interest
 Walk Score for 11 Hunt Club Drive
Walk Score for 11 Hunt Club Drive

Book a Showing
Tour this home with Angela
Frequently Asked Questions about Hunt Club Drive
Recently Sold Homes in Scarborough
Check out recently sold properties. Listings updated daily
See the Latest Listings by Cities
1500+ home for sale in Ontario
