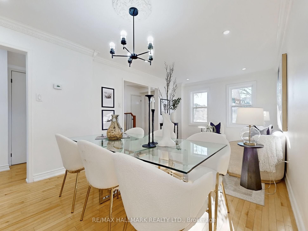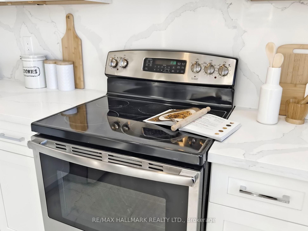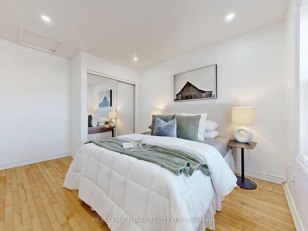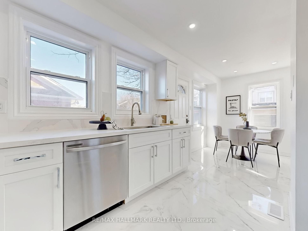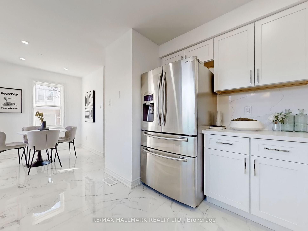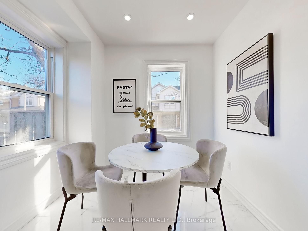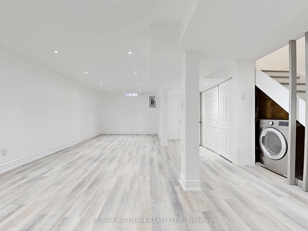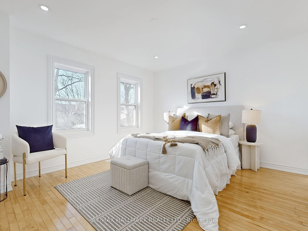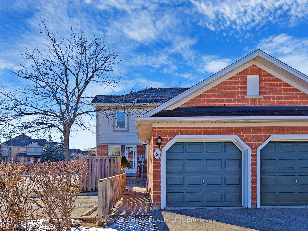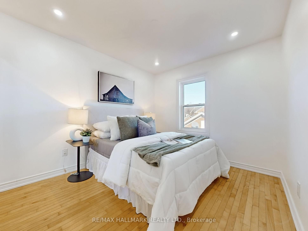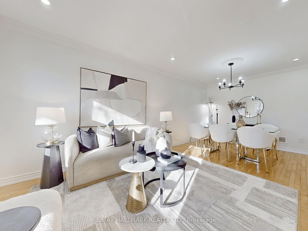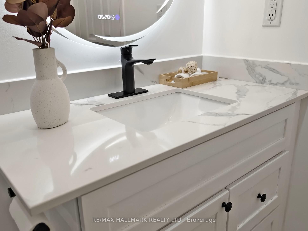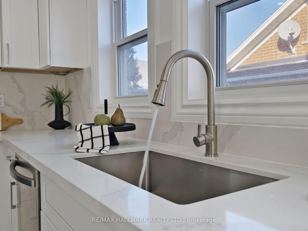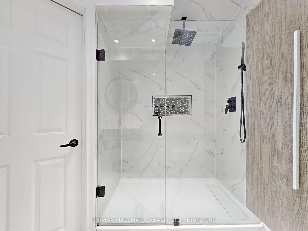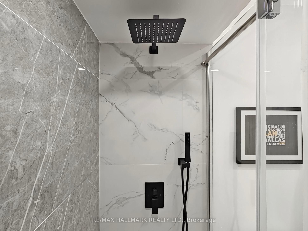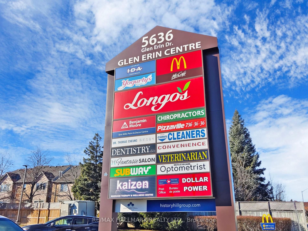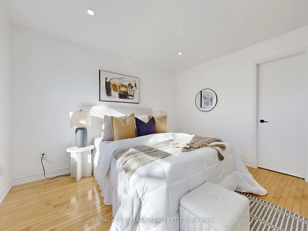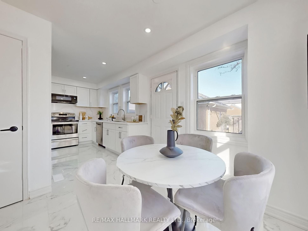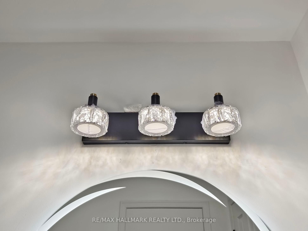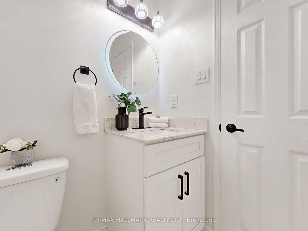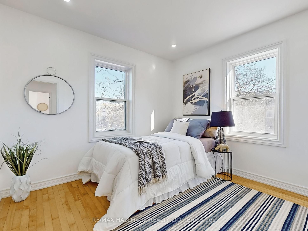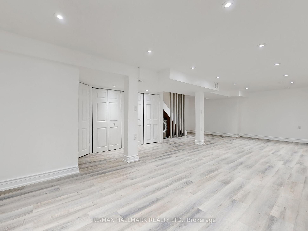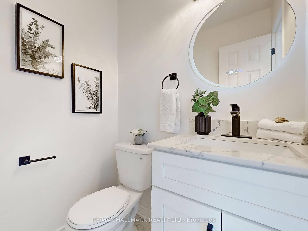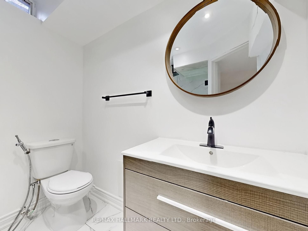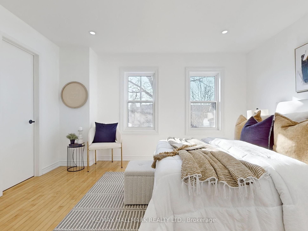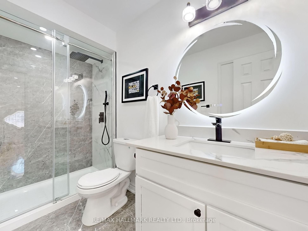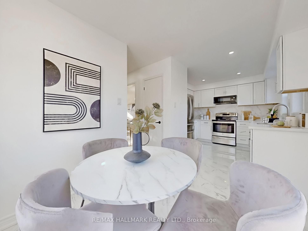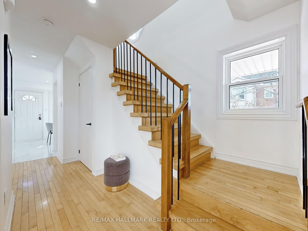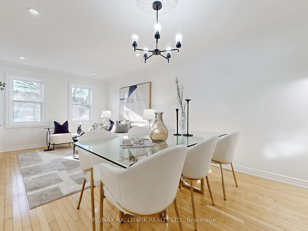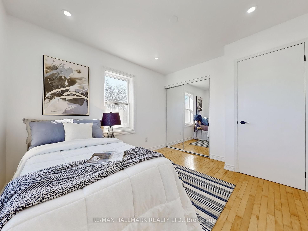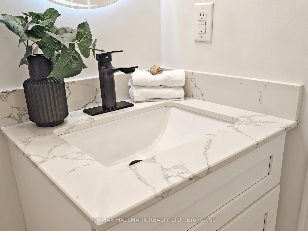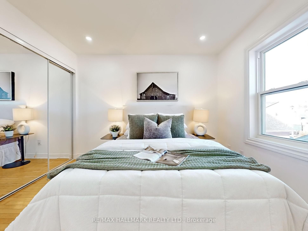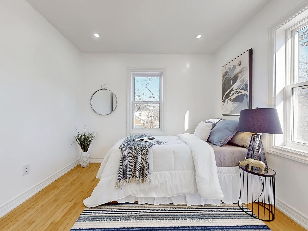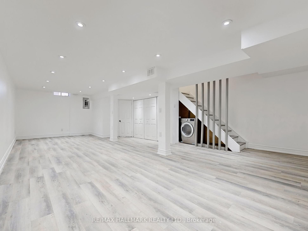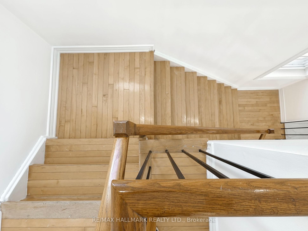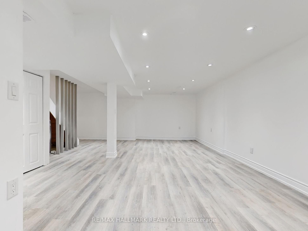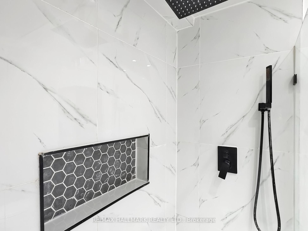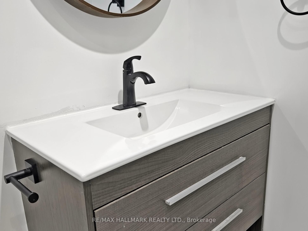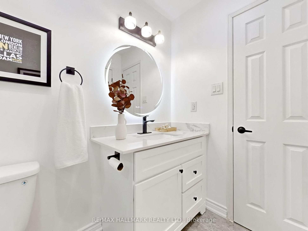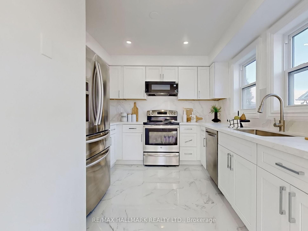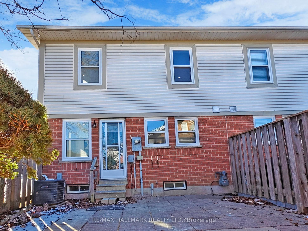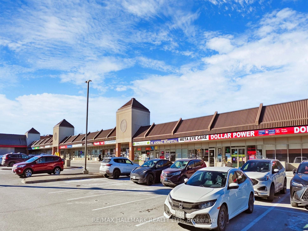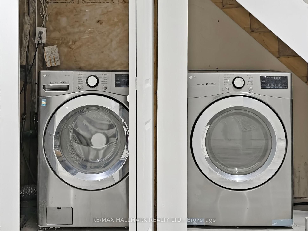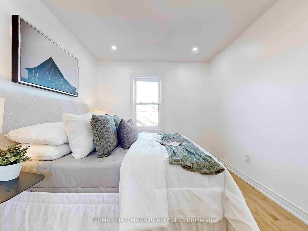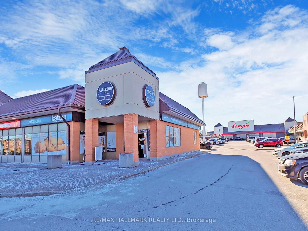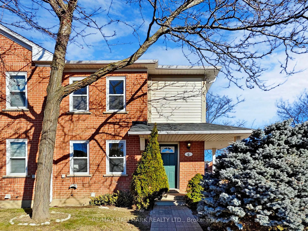
List Price: $3,800 /mo
5659 Glen Erin Drive, Mississauga, L5M 5P2
- By RE/MAX HALLMARK REALTY LTD.
Condo Townhouse|MLS - #W12054106|New
3 Bed
3 Bath
1000-1199 Sqft.
Detached Garage
Room Information
| Room Type | Features | Level |
|---|---|---|
| Living Room 3.43 x 6.12 m | Hardwood Floor, Combined w/Dining, Pot Lights | Main |
| Dining Room 3.43 x 6.12 m | Hardwood Floor, Combined w/Living, Pot Lights | Main |
| Kitchen 3.18 x 3 m | Ceramic Floor, Quartz Counter, Pot Lights | Main |
| Primary Bedroom 4.09 x 3.68 m | Hardwood Floor, Pot Lights, Walk-In Closet(s) | Second |
| Bedroom 2 2.9 x 3.99 m | Hardwood Floor, Pot Lights, Closet | Second |
| Bedroom 3 2.97 x 3.3 m | Hardwood Floor, Pot Lights, Closet | Second |
Client Remarks
Stunning and spacious 3-bedroom corner townhouse, in one of the most sought-after neighborhoods. Located in a quiet, child-safe community, this bright and pristine home combines comfort, style, and modern convenience. Located in a top-rated school district, it's the perfect choice for families. The community also features a private playground within the complex, adding to its family-friendly appeal. This beautifully upgraded home boasts a brand-new kitchen with modern cabinets & stylish countertops. Additional upgrades include brand-new washrooms, new windows, fresh paint throughout with updated baseboards, elegant new tiles. Also hardwood flooring, hardwood stairs, and pot lights for a contemporary touch. The finished recreation room includes a convenient 3-piece bathroom, offering versatile space for work, relaxation, or play. Perfectly located just minutes from Highways 401 and 403, Streetsville GO Transit, Erin Mills Town Centre, and Credit Valley Hospital, this home ensures unparalleled convenience.
Property Description
5659 Glen Erin Drive, Mississauga, L5M 5P2
Property type
Condo Townhouse
Lot size
N/A acres
Style
2-Storey
Approx. Area
N/A Sqft
Home Overview
Last check for updates
Virtual tour
N/A
Basement information
Finished
Building size
N/A
Status
In-Active
Property sub type
Maintenance fee
$N/A
Year built
--
Walk around the neighborhood
5659 Glen Erin Drive, Mississauga, L5M 5P2Nearby Places

Angela Yang
Sales Representative, ANCHOR NEW HOMES INC.
English, Mandarin
Residential ResaleProperty ManagementPre Construction
 Walk Score for 5659 Glen Erin Drive
Walk Score for 5659 Glen Erin Drive

Book a Showing
Tour this home with Angela
Frequently Asked Questions about Glen Erin Drive
Recently Sold Homes in Mississauga
Check out recently sold properties. Listings updated daily
See the Latest Listings by Cities
1500+ home for sale in Ontario

