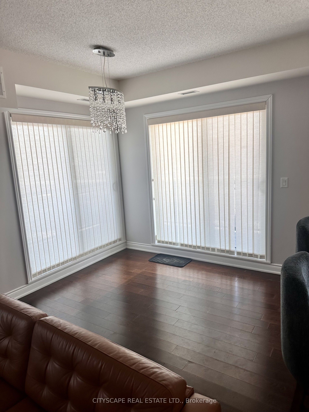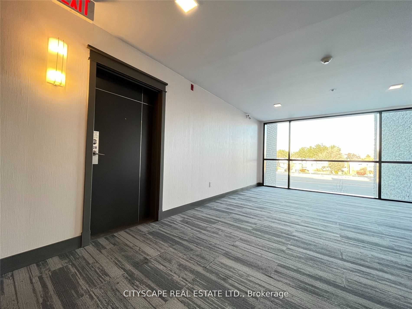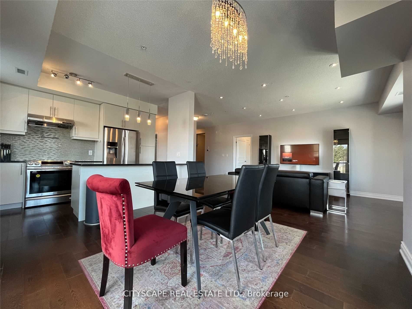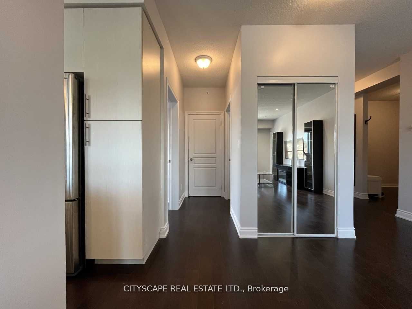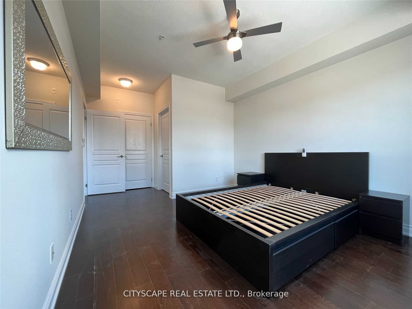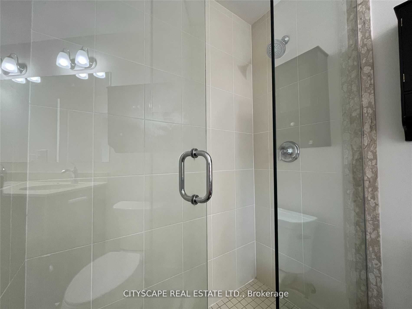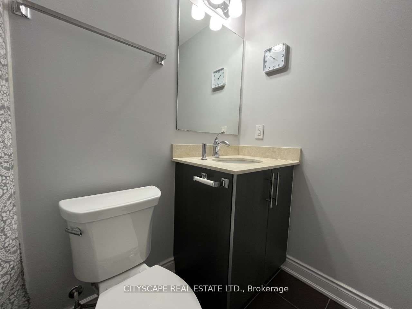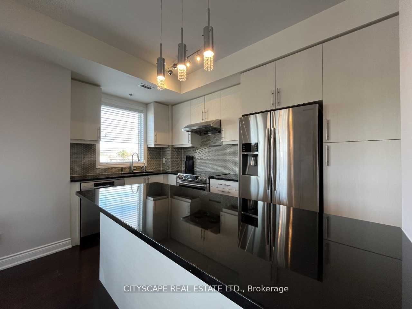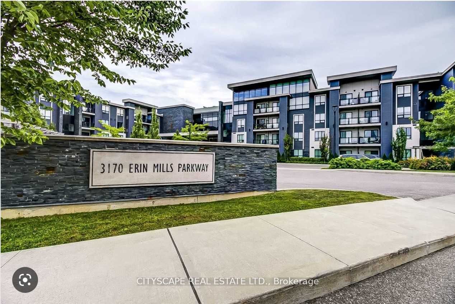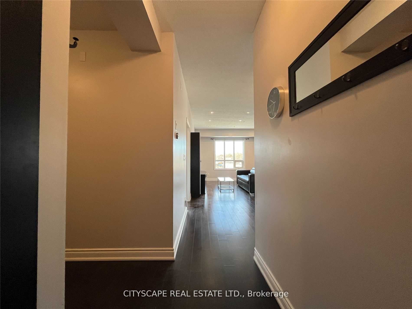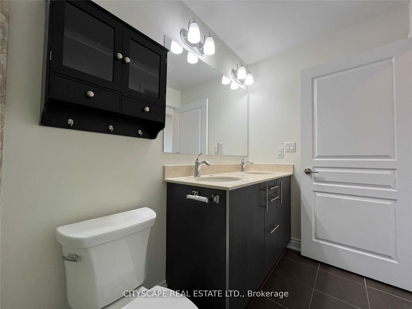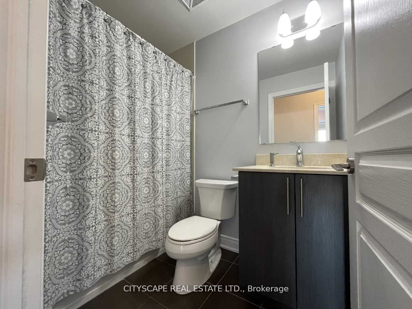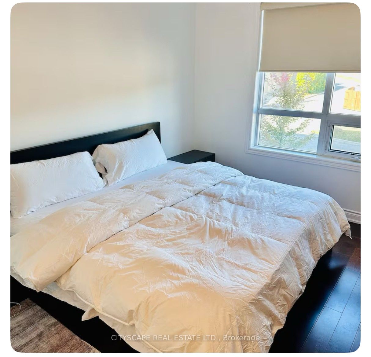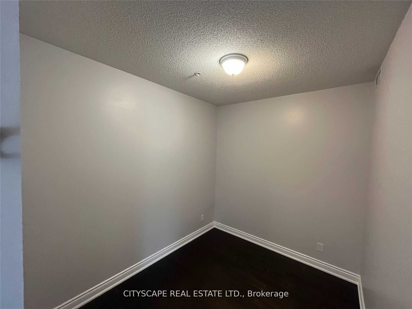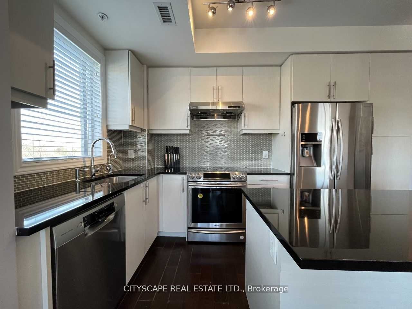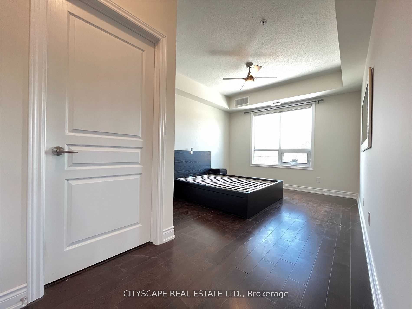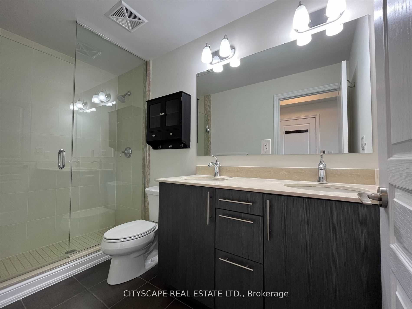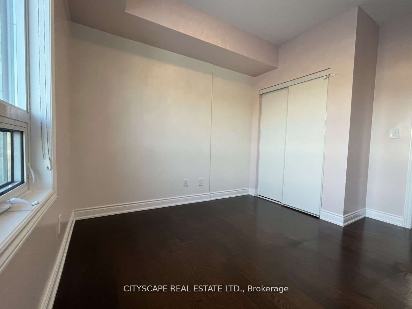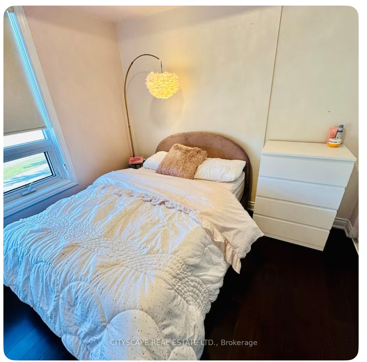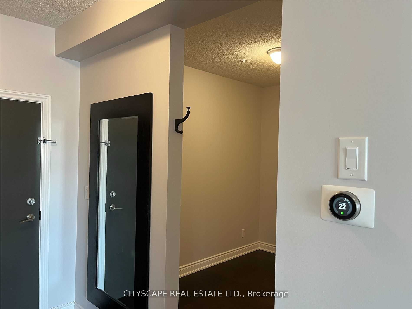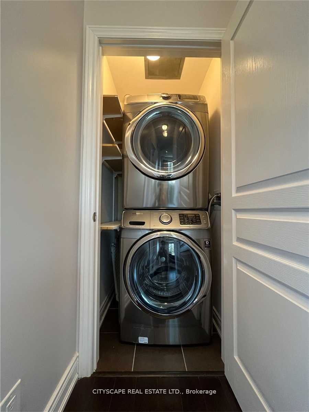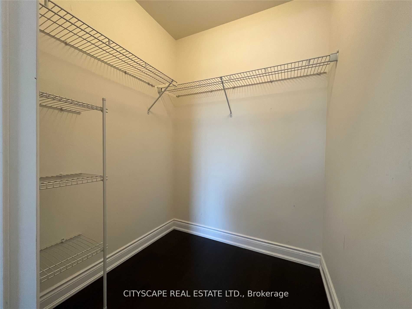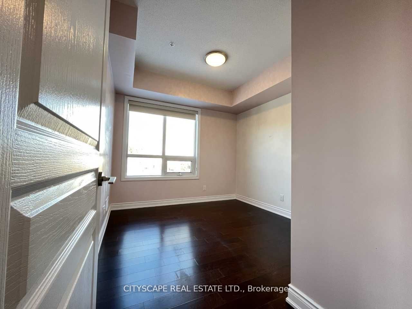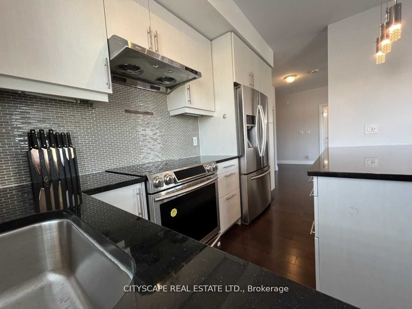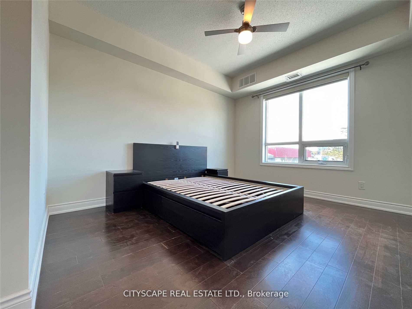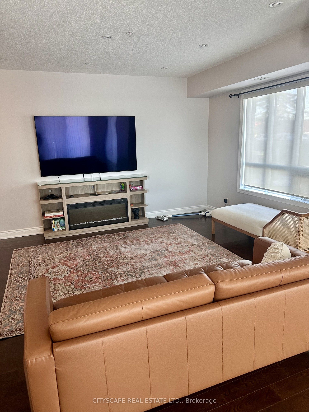
List Price: $4,000 /mo
3170 Erin Mills Parkway, Mississauga, L5L 0B6
- By CITYSCAPE REAL ESTATE LTD.
Condo Apartment|MLS - #W11969692|Terminated
3 Bed
2 Bath
1200-1399 Sqft.
Underground Garage
Room Information
| Room Type | Features | Level |
|---|---|---|
| Living Room 6.5 x 3.86 m | Hardwood Floor, Combined w/Dining | Flat |
| Dining Room 3.58 x 3.43 m | Hardwood Floor, Combined w/Living, W/O To Balcony | Flat |
| Kitchen 3.45 x 2.34 m | Hardwood Floor, Centre Island, Granite Counters | Flat |
| Primary Bedroom 4.01 x 3.4 m | Hardwood Floor, 3 Pc Ensuite, Walk-In Closet(s) | Flat |
| Bedroom 2 3.05 x 2.77 m | Hardwood Floor, 4 Pc Bath | Flat |
Client Remarks
Welcome to the largest unit at Windows on the Green.2 Bed and den (with an option to convert to a third bedroom) plus 2 bathrooms. Close to UofT Missisauga. Reverse Osmosis Water System & Gas Hookup for BBQ. Includes: 1 parking spots, 1 storage locker, potlights & ceiling fan, Central A/C,Heat,Hydro,Water,1 Parking, Common Elements, Building Insurance, Building Maintenance all included.
Property Description
3170 Erin Mills Parkway, Mississauga, L5L 0B6
Property type
Condo Apartment
Lot size
N/A acres
Style
Apartment
Approx. Area
N/A Sqft
Home Overview
Last check for updates
Virtual tour
N/A
Basement information
None
Building size
N/A
Status
In-Active
Property sub type
Maintenance fee
$N/A
Year built
--
Amenities
BBQs Allowed
Bike Storage
Exercise Room
Media Room
Party Room/Meeting Room
Rooftop Deck/Garden
Walk around the neighborhood
3170 Erin Mills Parkway, Mississauga, L5L 0B6Nearby Places

Angela Yang
Sales Representative, ANCHOR NEW HOMES INC.
English, Mandarin
Residential ResaleProperty ManagementPre Construction
 Walk Score for 3170 Erin Mills Parkway
Walk Score for 3170 Erin Mills Parkway

Book a Showing
Tour this home with Angela
Frequently Asked Questions about Erin Mills Parkway
Recently Sold Homes in Mississauga
Check out recently sold properties. Listings updated daily
See the Latest Listings by Cities
1500+ home for sale in Ontario
