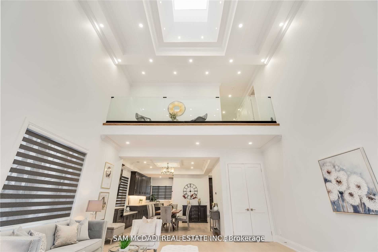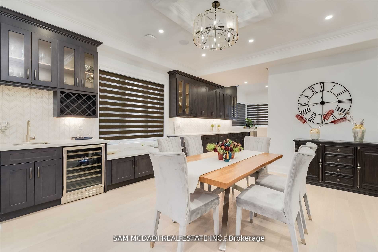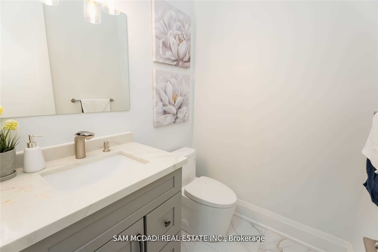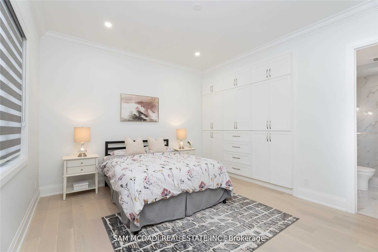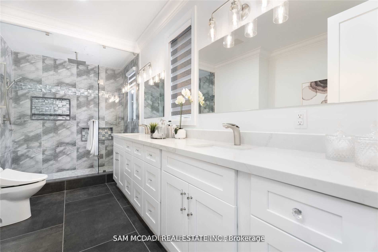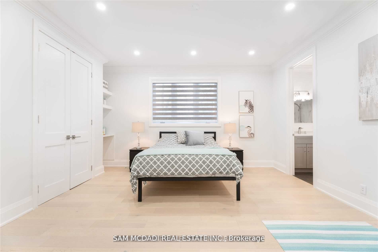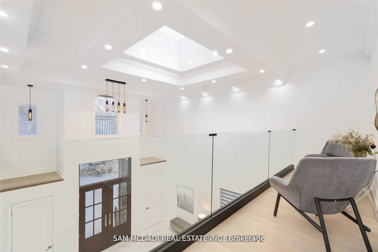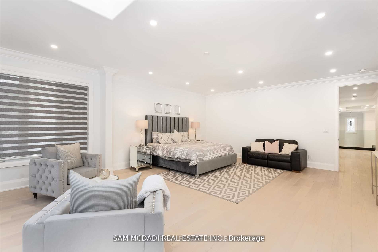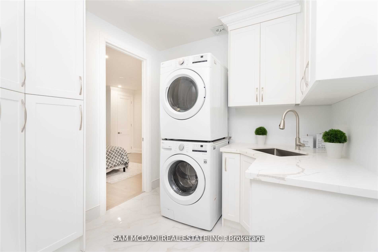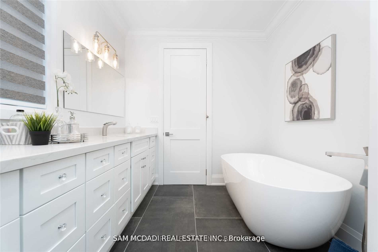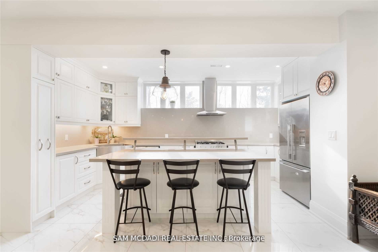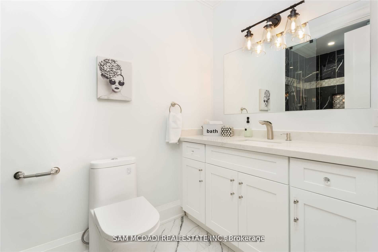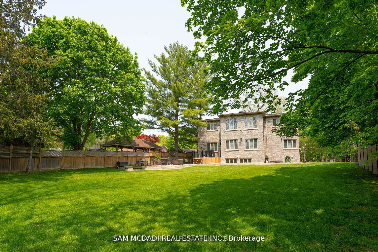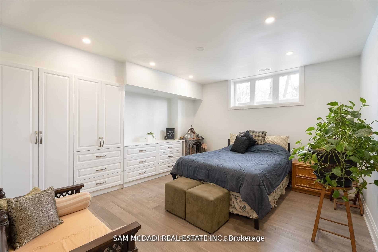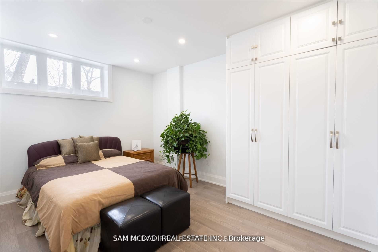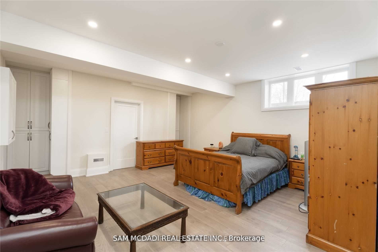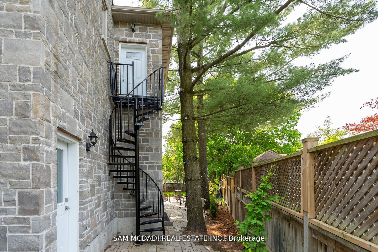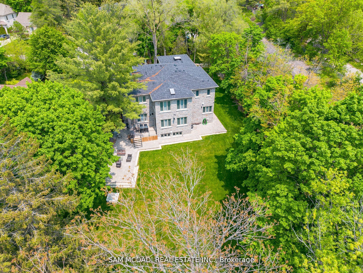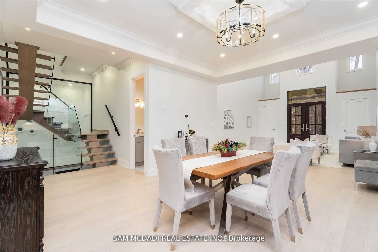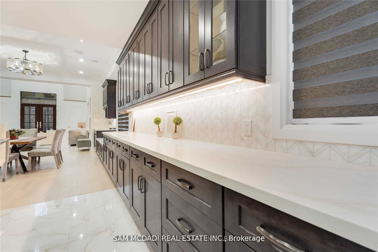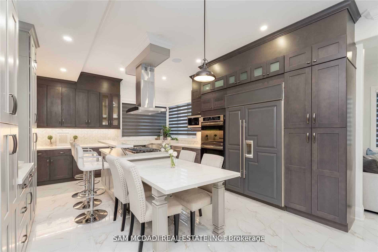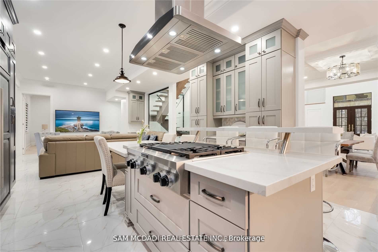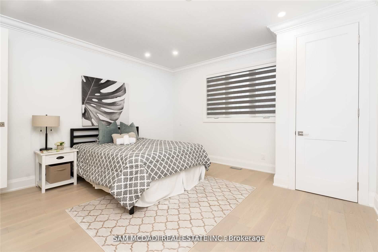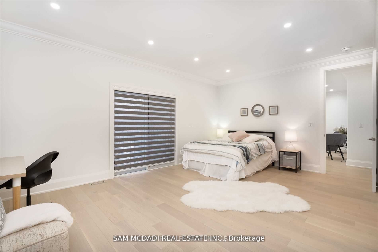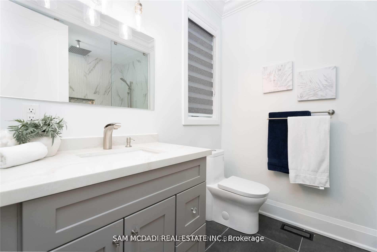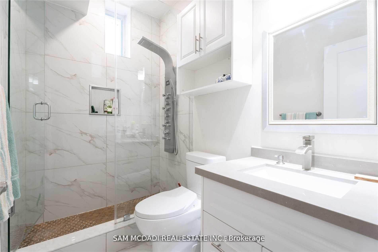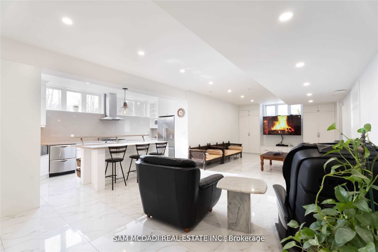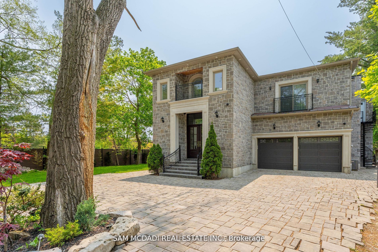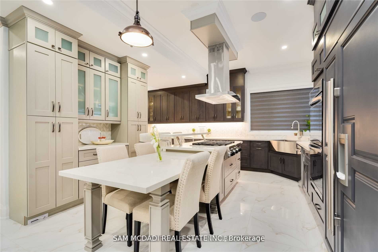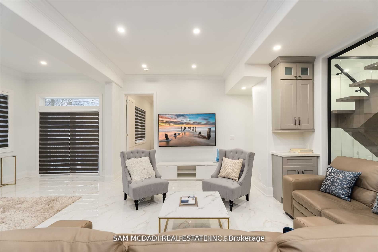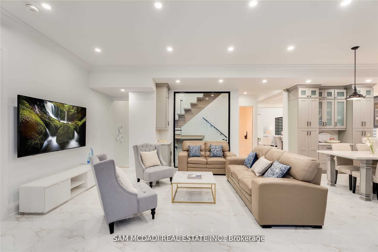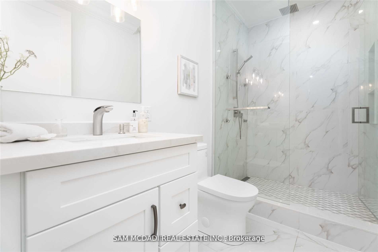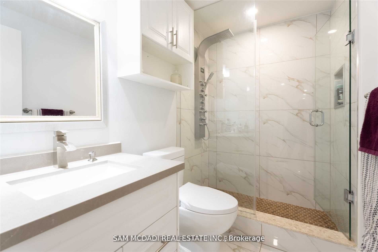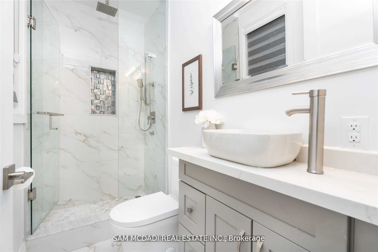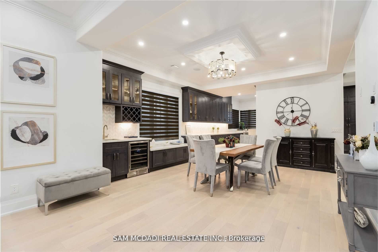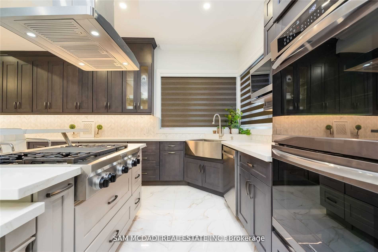
List Price: $3,599,900
1138 Garden Road, Mississauga, L5H 3J6
- By SAM MCDADI REAL ESTATE INC.
Detached|MLS - #W12152053|New
8 Bed
8 Bath
3500-5000 Sqft.
Lot Size: 61.17 x 252.67 Feet
Built-In Garage
Room Information
| Room Type | Features | Level |
|---|---|---|
| Dining Room 4.77 x 4.62 m | Open Concept, Wet Bar, Hardwood Floor | Main |
| Living Room 5.51 x 5.51 m | Overlooks Dining, Pot Lights, Hardwood Floor | Main |
| Primary Bedroom 7.19 x 5.57 m | Walk-In Closet(s), 5 Pc Ensuite, Skylight | Second |
| Bedroom 2 3.83 x 4.3 m | B/I Closet, 3 Pc Ensuite, Hardwood Floor | Main |
| Bedroom 3 5.01 x 4.67 m | Double Closet, 3 Pc Ensuite, Hardwood Floor | Second |
| Bedroom 4 4.33 x 5.78 m | Walk-In Closet(s), 3 Pc Ensuite, Hardwood Floor | Second |
| Bedroom 5 4.4 x 4.32 m | Closet, 3 Pc Ensuite, Side Door | Second |
| Bedroom 8.11 x 5.18 m | Closet, 3 Pc Ensuite, Hardwood Floor | Basement |
Client Remarks
Meticulously Designed & Newly Constructed Lorne Park Mansion Fts Approx 6,500 Sqft W/10Ft Ceilings(Main &Lower),Surround Sound,8 Prodigious Bdrms, 8 Baths, Radiant Heated H/W & Porcelain Tile Flrs & An O/C Flr Plan That Seamlessly Combines All The Primary Living Areas.The Grand Foyer W/20Ft+ Ceilings Opens Up To The Gorgeous Dining Rm W/ Coved Ceilings Enclosed By Led Pot Lights,Wet Bar,B/I Cabinetry,Quartz Counters&Marble Backsplash That Seeps Into The Chef's Gourmet Eat-In Ktchn. Also Fully Equipped W/ A Lg Centre Island,Oversize Sink,S/S Appls,B/I Subzero Fridge&Direct Access To The Sun-Lit Family Rm With W/O To The Bckyrd.This Lvl Also Fts A Bdrm W/ A 3Pc Ensuite,Powder Rm&Mud Rm W/Access To The Garage.The 2nd Flr Is Dedicated To The Primary Suite W/ Spacious W/I Closet,5Pc Ensuite W/Waterfall Shower,His & Her Double Sinks & Heated Porcelain Flrs As Well As 2 More Bdrms Equipped W/ Their Own 3Pc Ensuites,A Laundry Rm&The Nanny's Private Headquarters W/ Sep Entrance! Ideal For Entertaining, The Bsmt Boasts A Lg Rec Rm W/ B/I Shelves,Secondary Kitchen,3 More Bdrms & Its Own Separate Side Entrance From The Mud Room. Deep Lot Backing Onto Glen Road - Great Investment Opportunity To Sever Into 2 Sep. Lots!
Property Description
1138 Garden Road, Mississauga, L5H 3J6
Property type
Detached
Lot size
N/A acres
Style
2-Storey
Approx. Area
N/A Sqft
Home Overview
Last check for updates
Virtual tour
N/A
Basement information
Finished,Separate Entrance
Building size
N/A
Status
In-Active
Property sub type
Maintenance fee
$N/A
Year built
--
Walk around the neighborhood
1138 Garden Road, Mississauga, L5H 3J6Nearby Places

Angela Yang
Sales Representative, ANCHOR NEW HOMES INC.
English, Mandarin
Residential ResaleProperty ManagementPre Construction
Mortgage Information
Estimated Payment
$0 Principal and Interest
 Walk Score for 1138 Garden Road
Walk Score for 1138 Garden Road

Book a Showing
Tour this home with Angela
Frequently Asked Questions about Garden Road
Recently Sold Homes in Mississauga
Check out recently sold properties. Listings updated daily
See the Latest Listings by Cities
1500+ home for sale in Ontario

