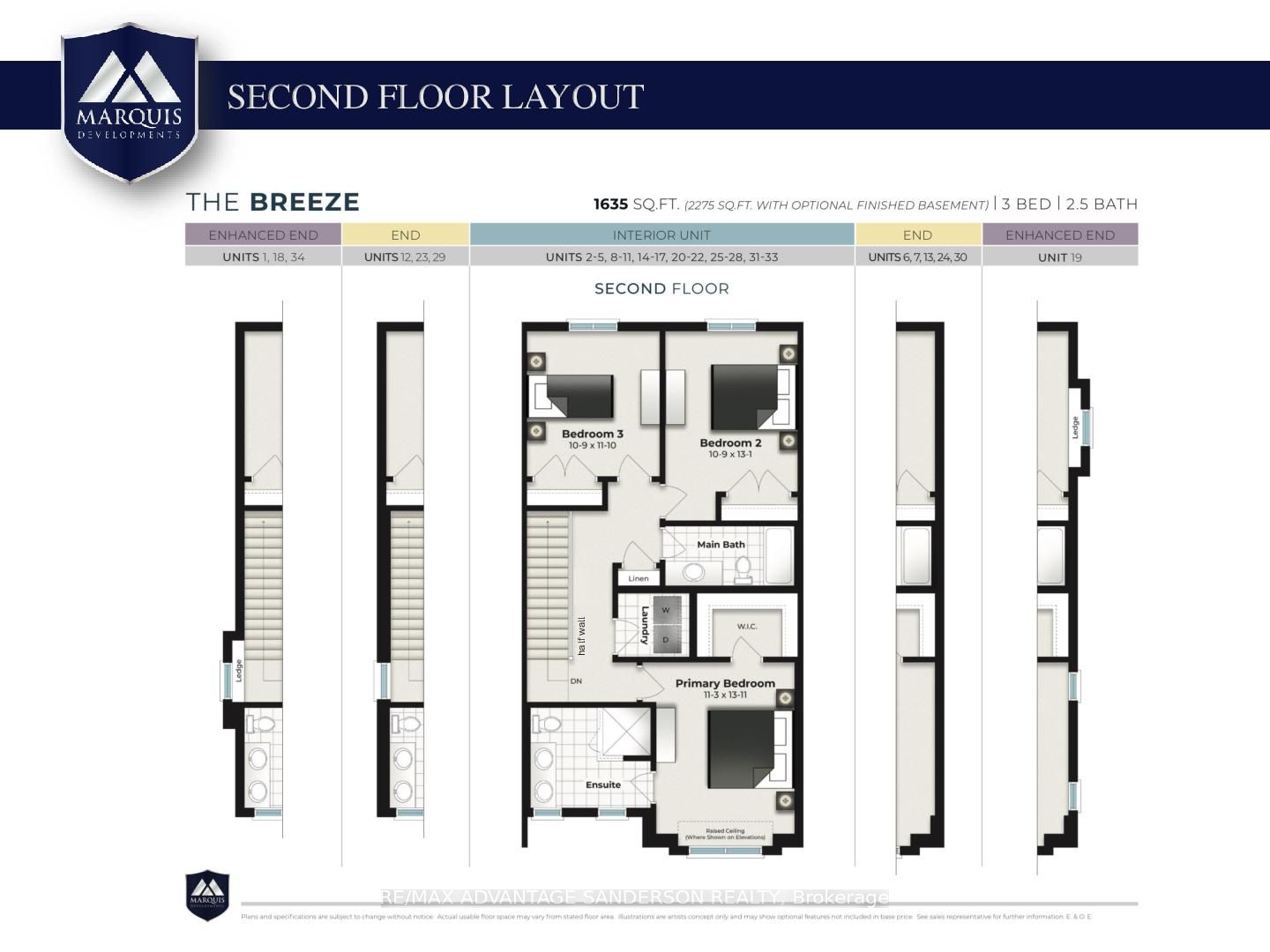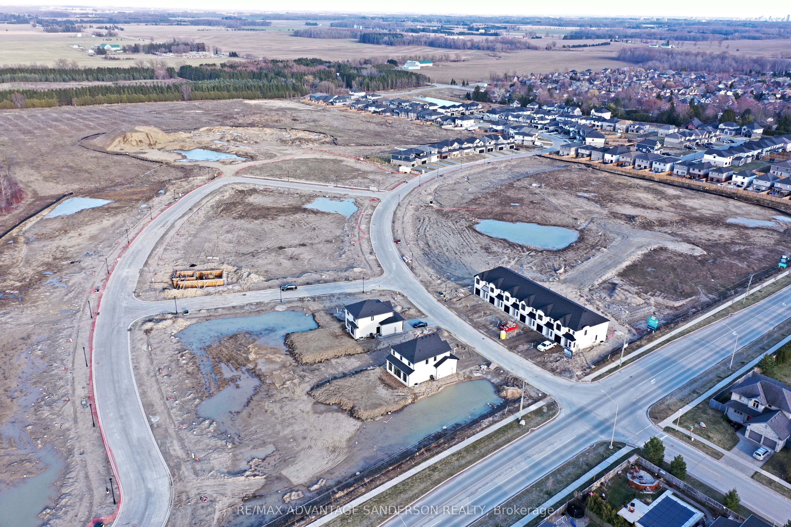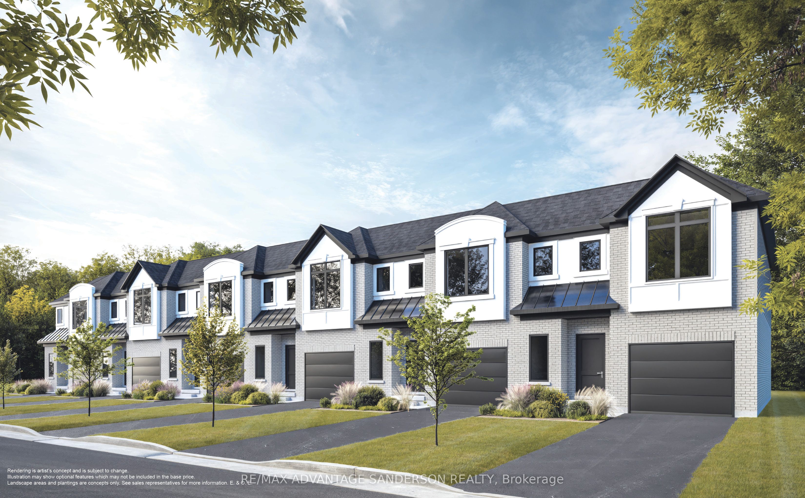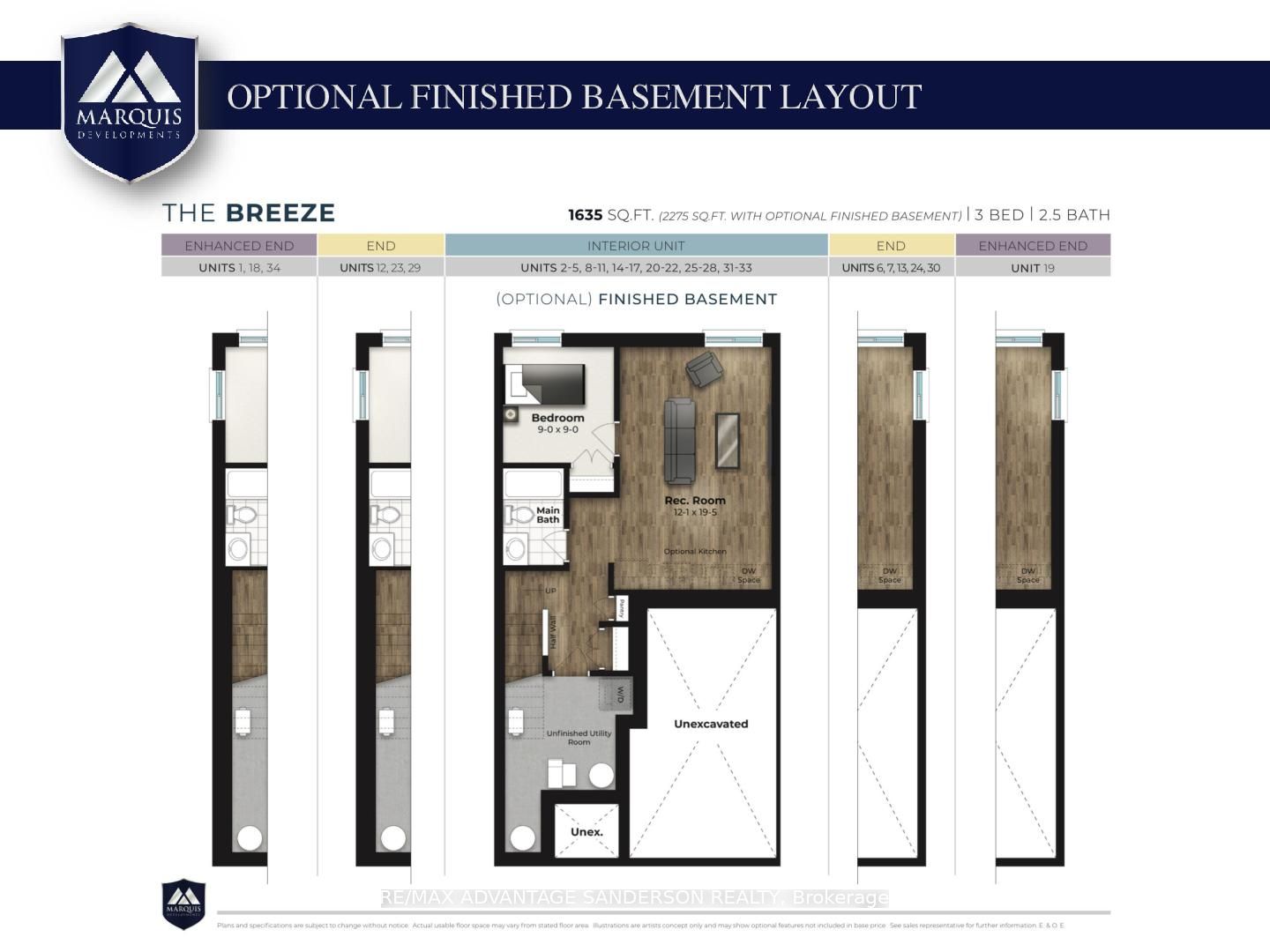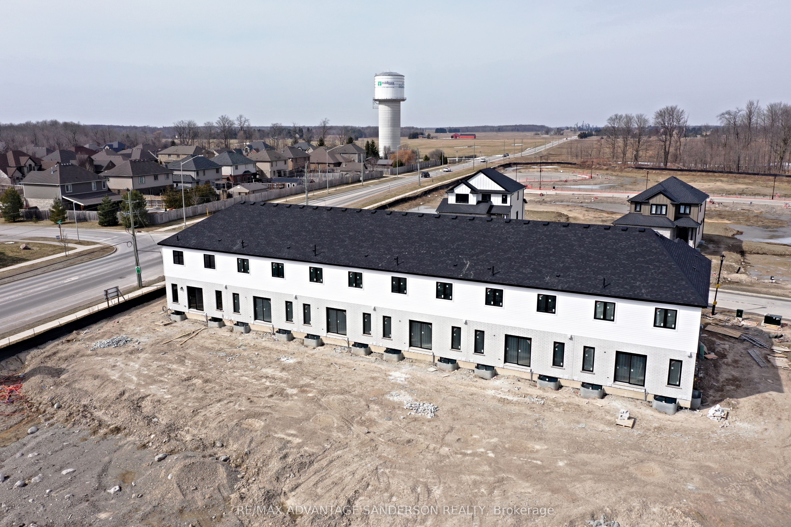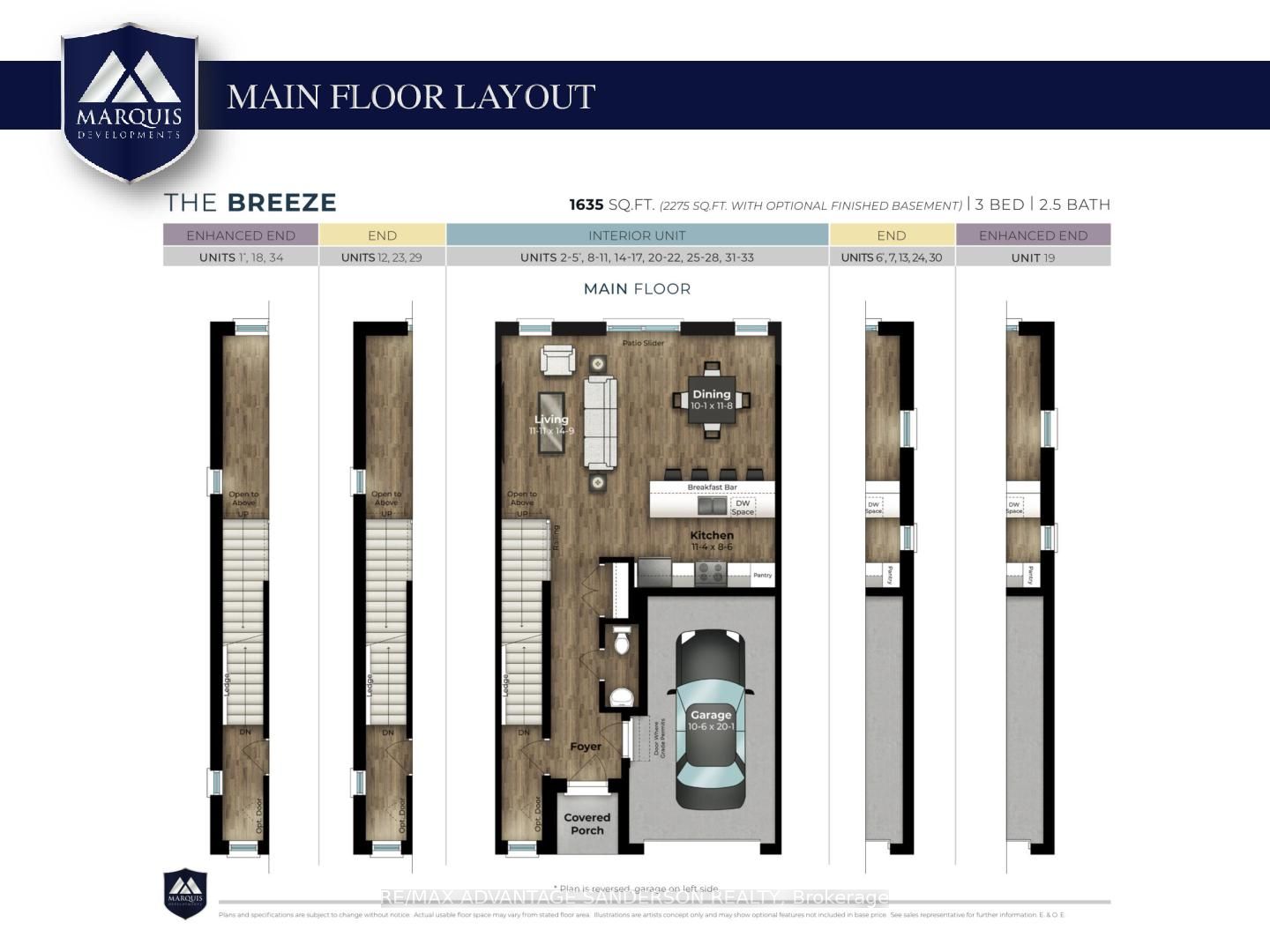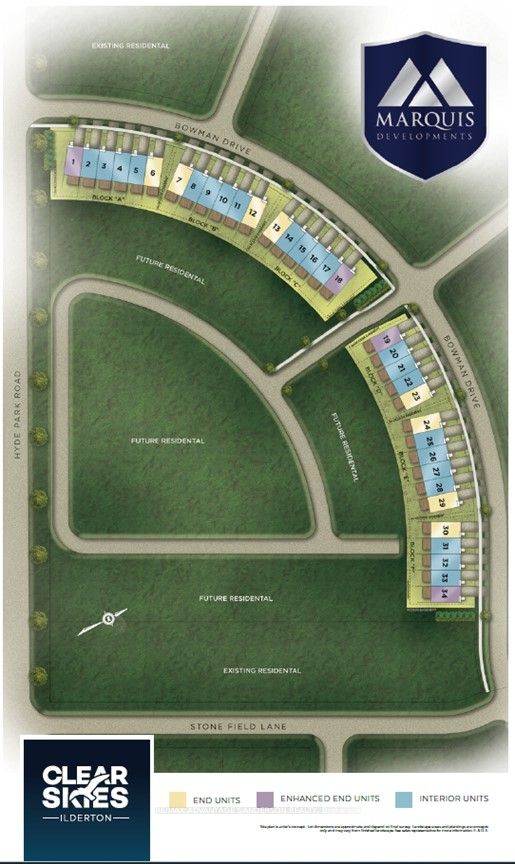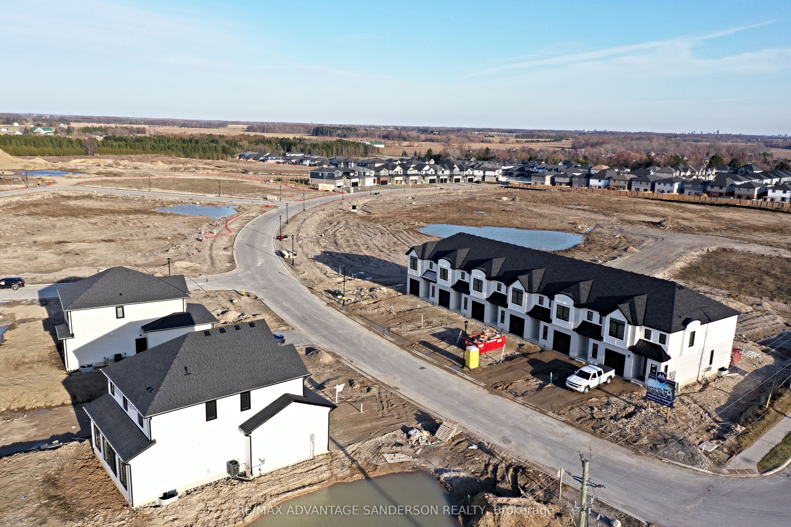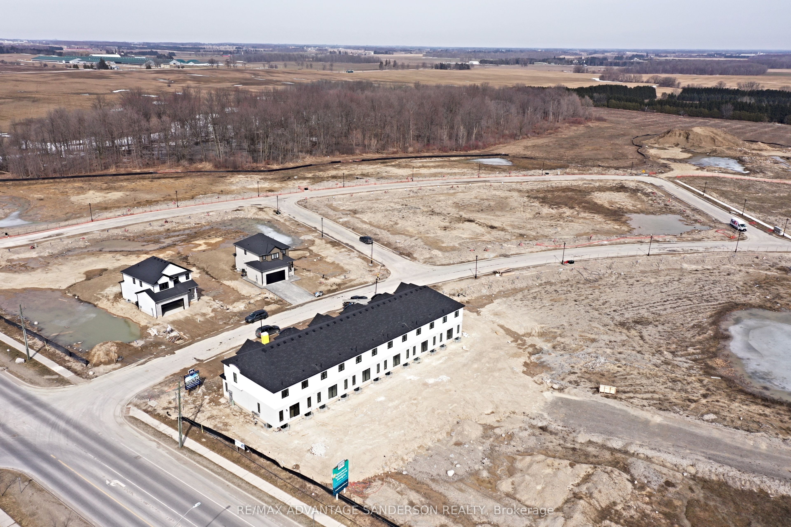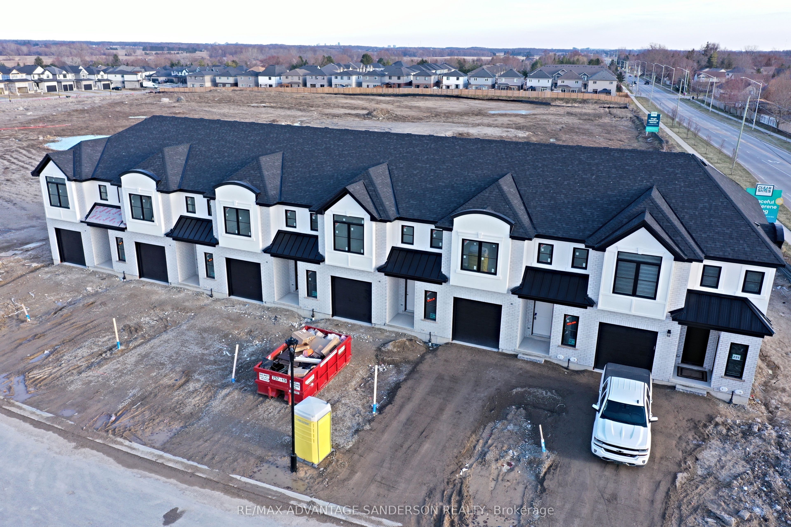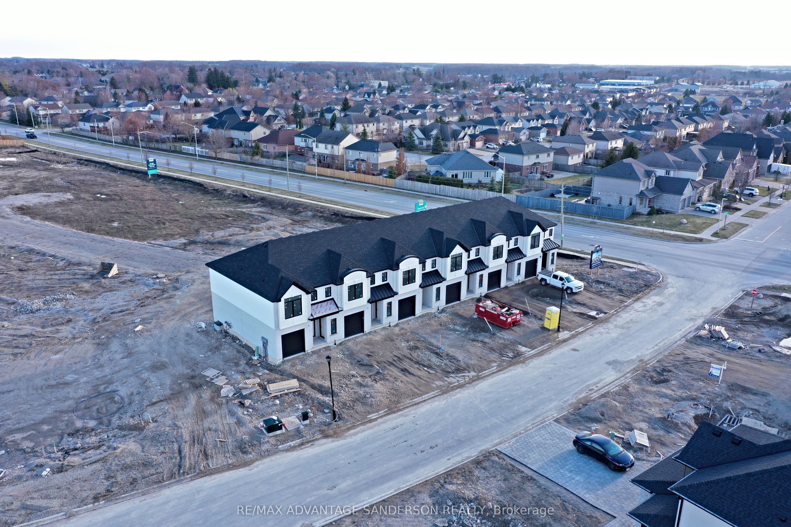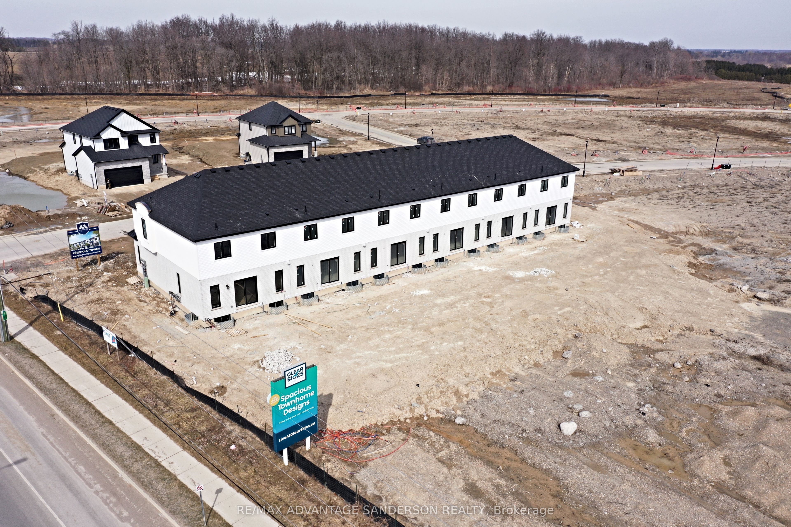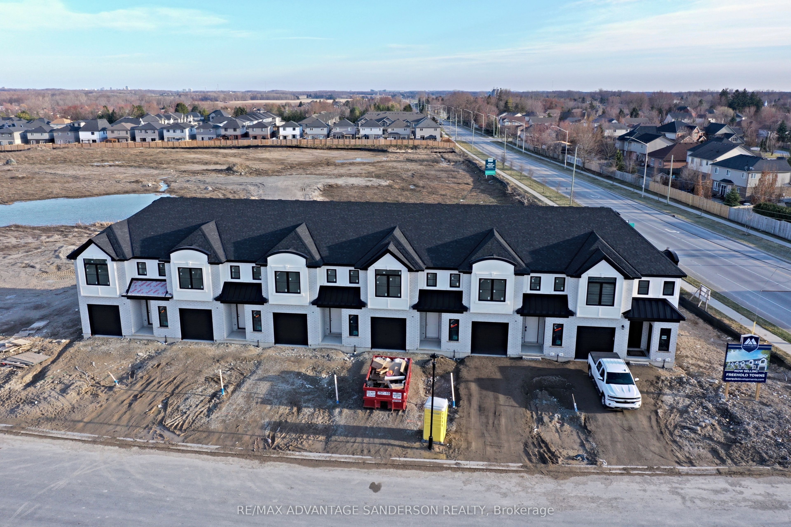
List Price: $594,900
211 Bowman Drive, Middlesex Centre, N0M 2A0
Price comparison with similar homes in Middlesex Centre
Note * The price comparison provided is based on publicly available listings of similar properties within the same area. While we strive to ensure accuracy, these figures are intended for general reference only and may not reflect current market conditions, specific property features, or recent sales. For a precise and up-to-date evaluation tailored to your situation, we strongly recommend consulting a licensed real estate professional.
Room Information
| Room Type | Features | Level |
|---|---|---|
| Kitchen 3.47 x 2.62 m | Pantry, Breakfast Bar | Main |
| Dining Room 3.08 x 3.59 m | Main | |
| Living Room 3.38 x 4.54 m | Main | |
| Primary Bedroom 3.44 x 3.99 m | 4 Pc Ensuite | Second |
| Bedroom 2 3.32 x 3.99 m | Second | |
| Bedroom 3 3.32 x 3.38 m | Second |
Client Remarks
211 Bowman Drive, Middlesex Centre, N0M 2A0
Property type
Att/Row/Townhouse
Lot size
< .50 acres
Style
2-Storey
Approx. Area
N/A Sqft
Home Overview
Last check for updates
Virtual tour
Basement information
Full
Building size
N/A
Status
In-Active
Property sub type
Maintenance fee
$N/A
Year built
--

Angela Yang
Sales Representative, ANCHOR NEW HOMES INC.
Mortgage Information
Estimated Payment
 Walk Score for 211 Bowman Drive
Walk Score for 211 Bowman Drive

Book a Showing
Tour this home with Angela
Frequently Asked Questions about Bowman Drive
Recently Sold Homes in Middlesex Centre
Check out recently sold properties. Listings updated daily
See the Latest Listings by Cities
1500+ home for sale in Ontario
