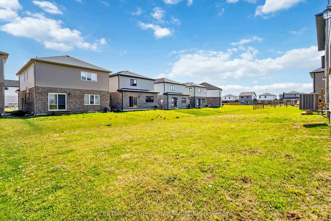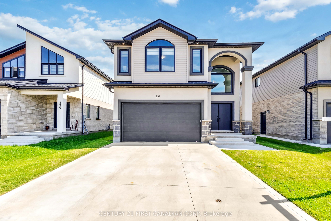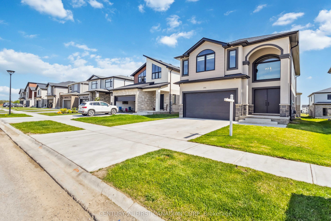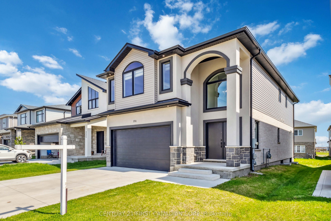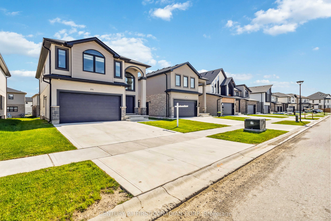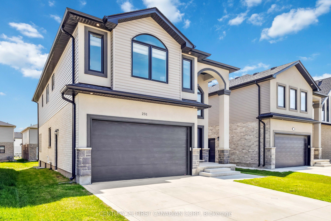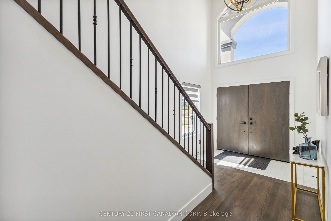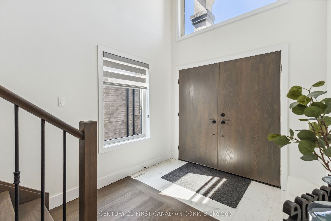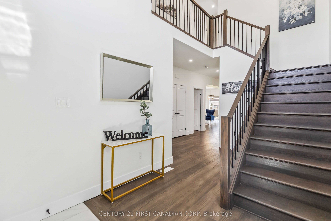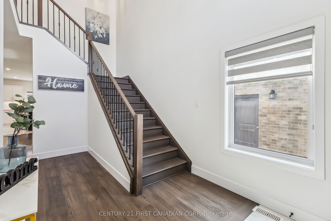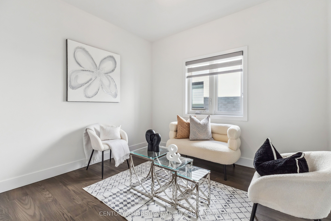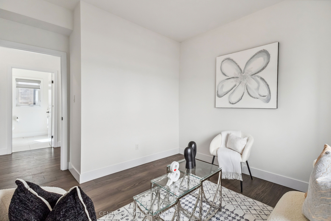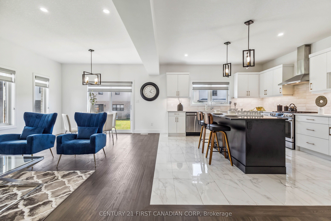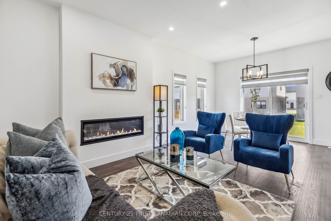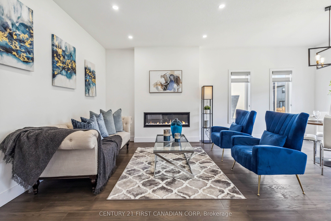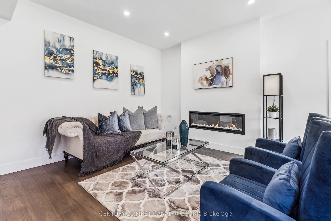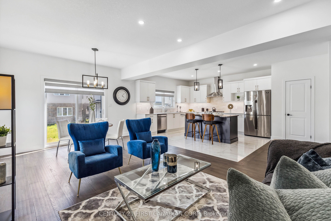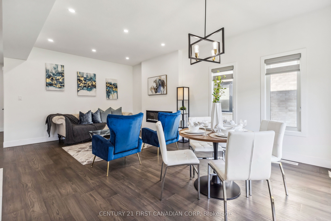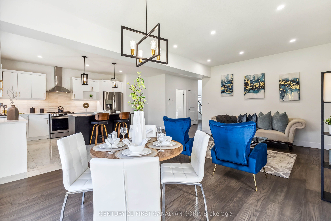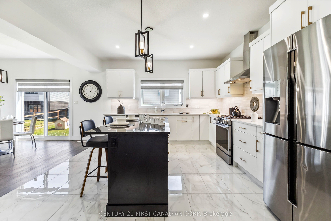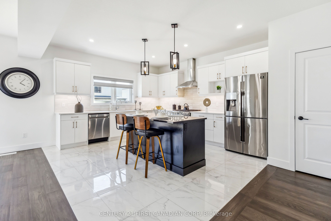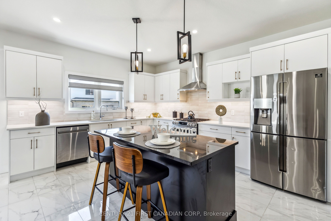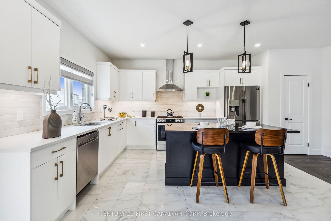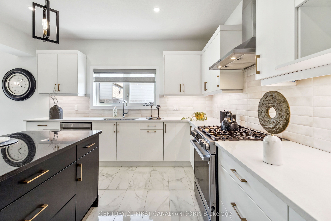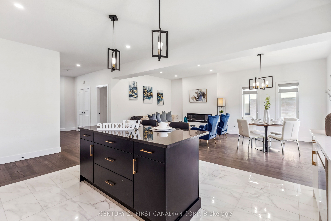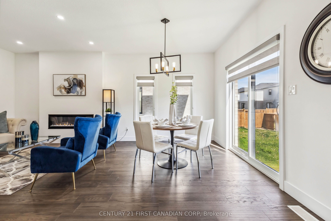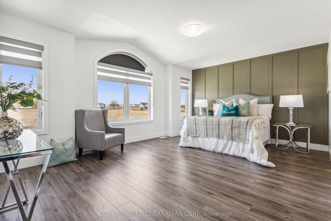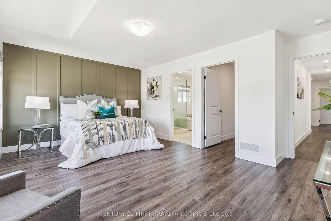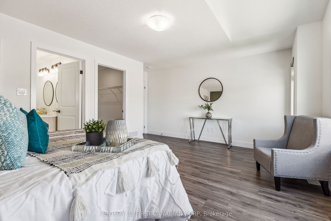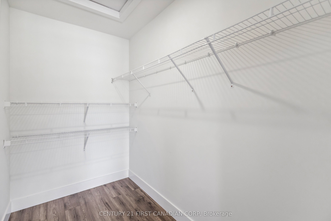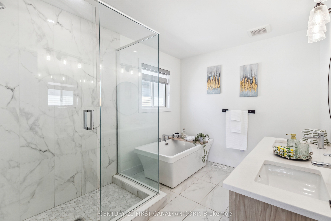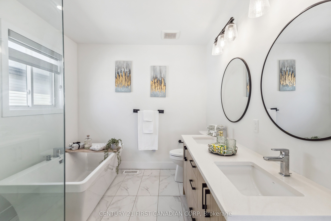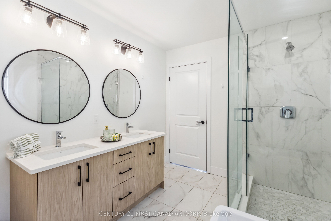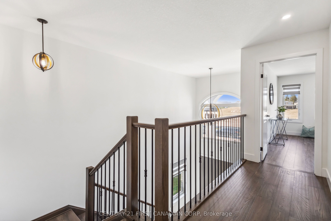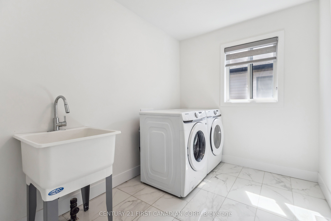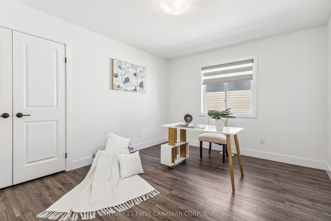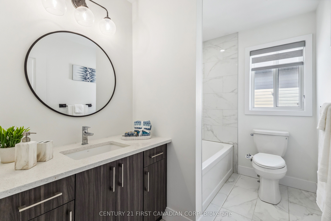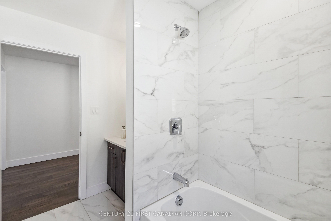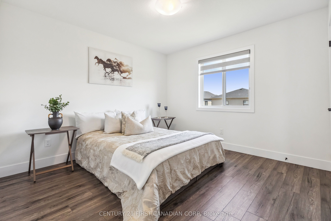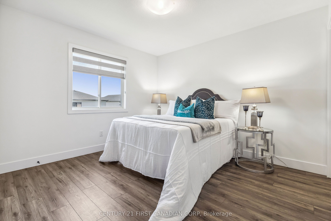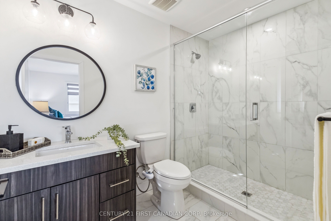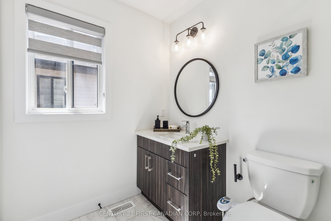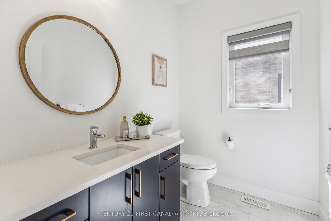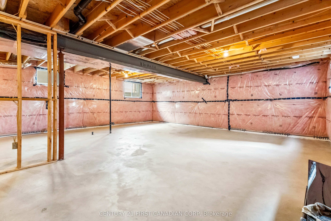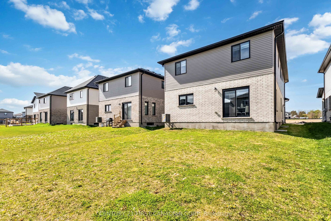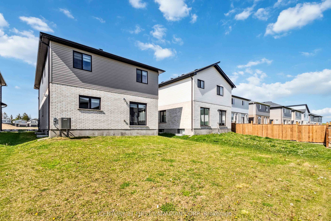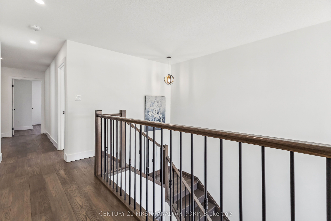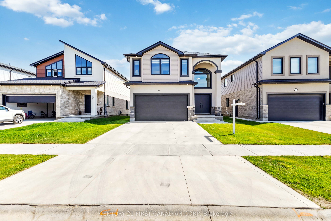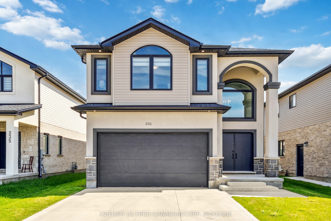
List Price: $939,000
231 Roy Mcdonald Drive, London South, N6L 0J1
- By CENTURY 21 FIRST CANADIAN CORP
Detached|MLS - #X12149382|New
4 Bed
4 Bath
2500-3000 Sqft.
Lot Size: 40 x 111 Feet
Attached Garage
Price comparison with similar homes in London South
Compared to 97 similar homes
-15.5% Lower↓
Market Avg. of (97 similar homes)
$1,111,535
Note * The price comparison provided is based on publicly available listings of similar properties within the same area. While we strive to ensure accuracy, these figures are intended for general reference only and may not reflect current market conditions, specific property features, or recent sales. For a precise and up-to-date evaluation tailored to your situation, we strongly recommend consulting a licensed real estate professional.
Room Information
| Room Type | Features | Level |
|---|---|---|
| Living Room 3.96 x 3.65 m | Electric Fireplace | Main |
| Kitchen 4.57 x 3.81 m | Main | |
| Dining Room 3.96 x 2.74 m | Main | |
| Primary Bedroom 5.63 x 4.26 m | Walk-In Closet(s) | Second |
| Bedroom 2 3.5 x 3.35 m | Second | |
| Bedroom 3 3.96 x 3.35 m | Second | |
| Bedroom 4 4.17 x 3.53 m | Second |
Client Remarks
Welcome to 231 Roy McDonald Dr, a spacious, well-designed family home boasting 4 bedrooms and 4 bathrooms across 2,517 sqft of above-ground living space. This carpet-free residence has been meticulously maintained, featuring a double-door entry and double-wide driveway, providing ample parking space for the whole family. Located in a desirable, family-friendly neighborhood in London, ON, with closer proximity to highway 401/402, the home offers both comfort and practicality. Starting with the main floor layout that includes a generously sized office, ideal for those working from home, as well as a large, open-concept kitchen with modern stainless steel appliances, granite countertops, and abundant cabinetry, perfect for preparing meals or entertaining guests. The living and dining areas seamlessly flow together, creating an ideal space for gatherings and family activities, while a main floor powder room provides added convenience. Upstairs, the second floor offers a private retreat with a luxurious master suite featuring a 5-piece ensuite with a deep soaker tub, separate glass shower, and a double vanity. The second bedroom comes with a 3-piece ensuite and is bright and spacious, making it perfect for children. The spacious third and fourth bedrooms share another 3-piece bath. The unfinished basement offers over 1,000 sqft of space with high ceilings and large windows, providing ample opportunity for future development, whether you're looking to create a granny suite, a secondary dwelling, or an expansive entertainment area, the possibilities are endless. The home is ideally located with easy access to major roads, schools, shopping centers, and local parks. Don't miss your chance to schedule a private showing and experience all that this home has to offer.
Property Description
231 Roy Mcdonald Drive, London South, N6L 0J1
Property type
Detached
Lot size
< .50 acres
Style
2-Storey
Approx. Area
N/A Sqft
Home Overview
Basement information
Unfinished
Building size
N/A
Status
In-Active
Property sub type
Maintenance fee
$N/A
Year built
2024
Walk around the neighborhood
231 Roy Mcdonald Drive, London South, N6L 0J1Nearby Places

Angela Yang
Sales Representative, ANCHOR NEW HOMES INC.
English, Mandarin
Residential ResaleProperty ManagementPre Construction
Mortgage Information
Estimated Payment
$0 Principal and Interest
 Walk Score for 231 Roy Mcdonald Drive
Walk Score for 231 Roy Mcdonald Drive

Book a Showing
Tour this home with Angela
Frequently Asked Questions about Roy Mcdonald Drive
Recently Sold Homes in London South
Check out recently sold properties. Listings updated daily
See the Latest Listings by Cities
1500+ home for sale in Ontario
