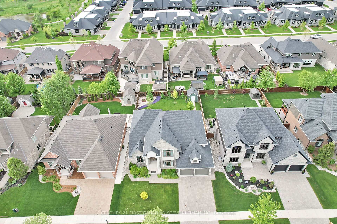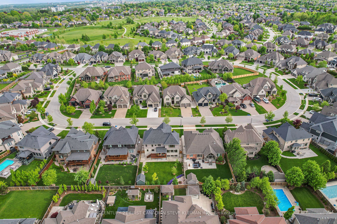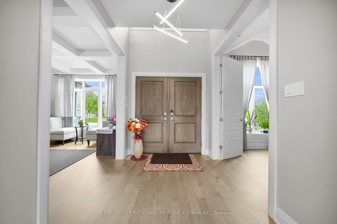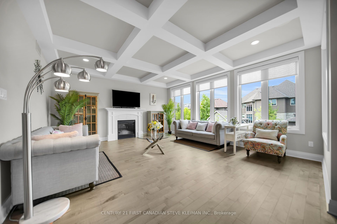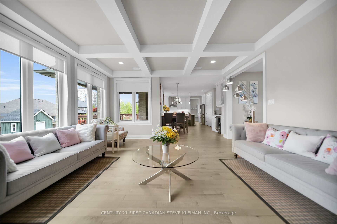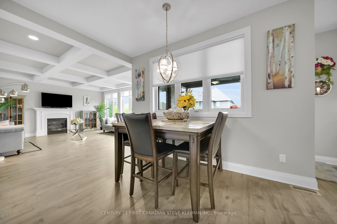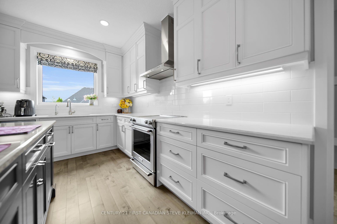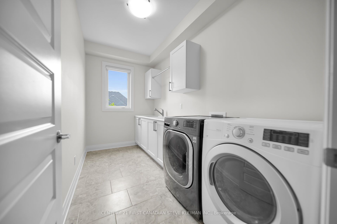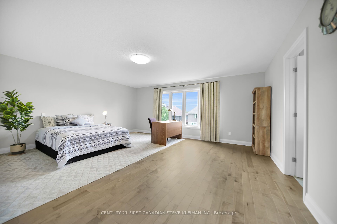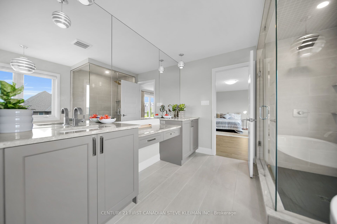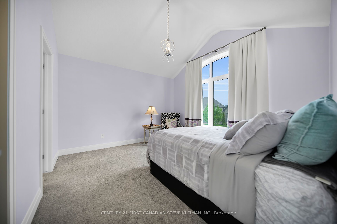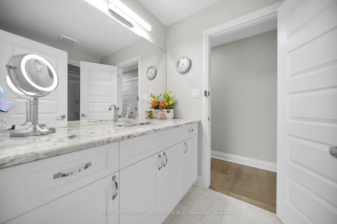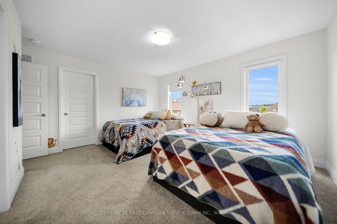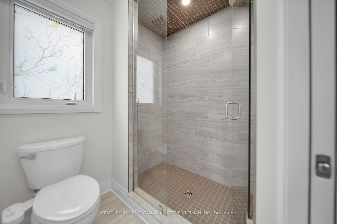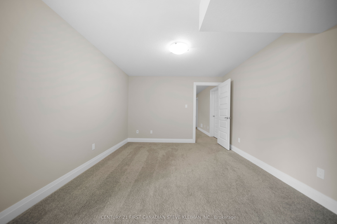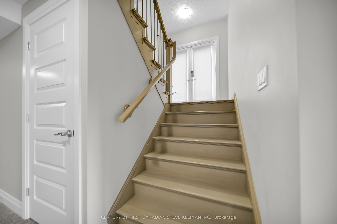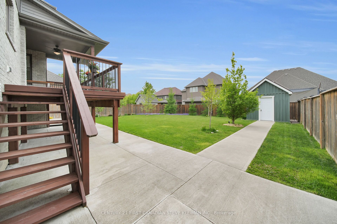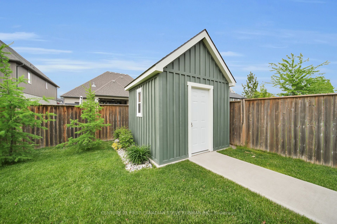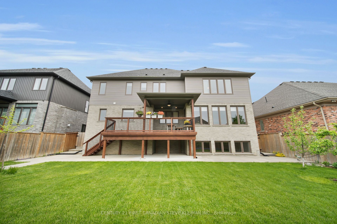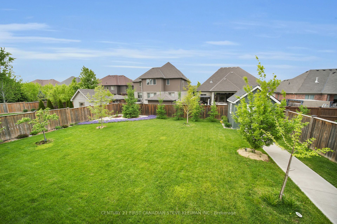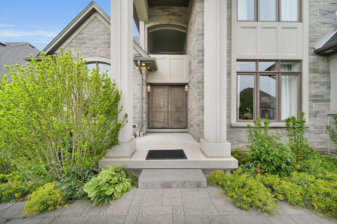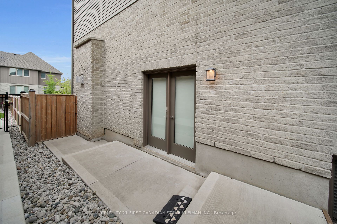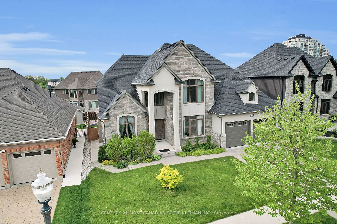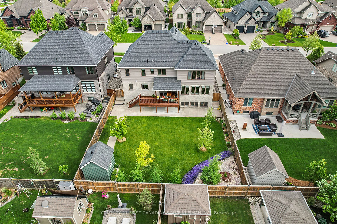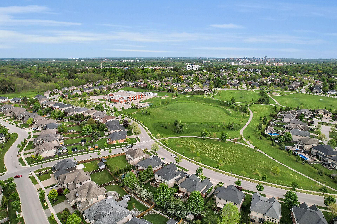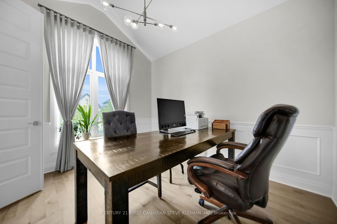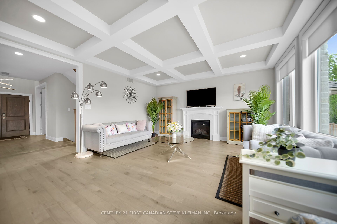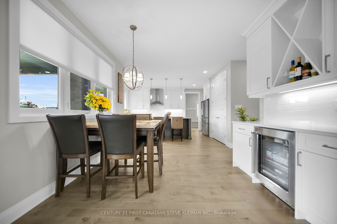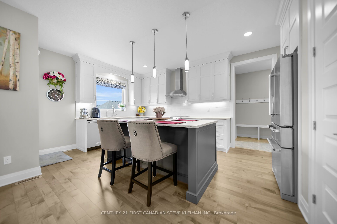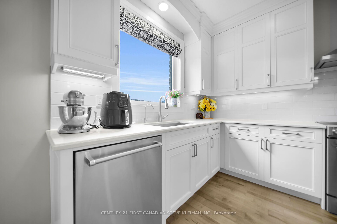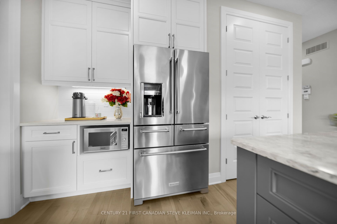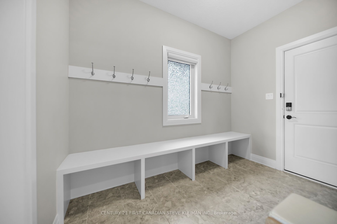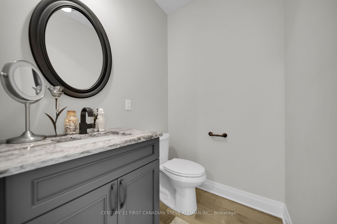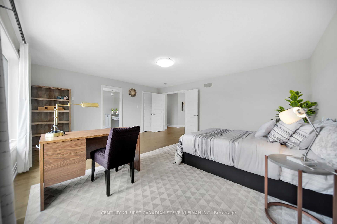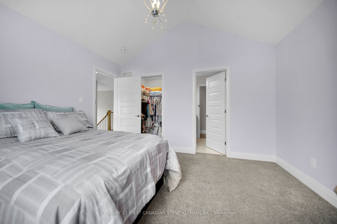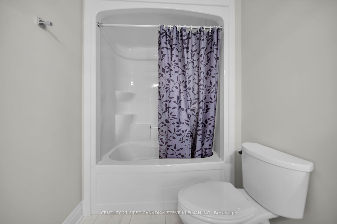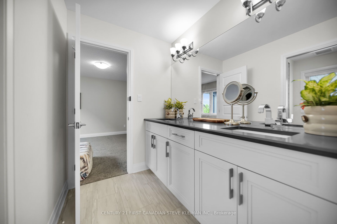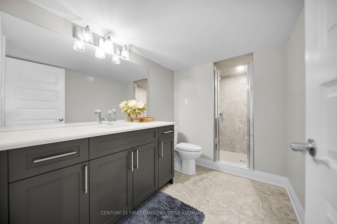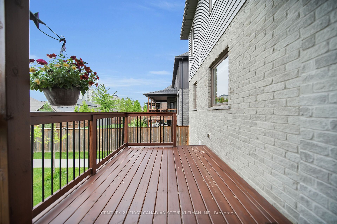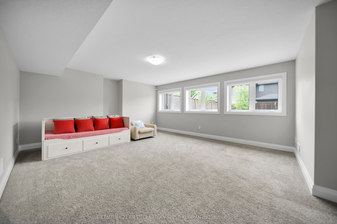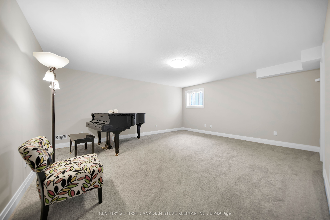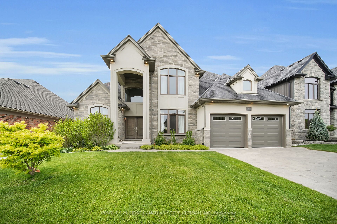
List Price: $1,450,000
504 Bradwell Chase, London North, N6G 0P7
- By CENTURY 21 FIRST CANADIAN STEVE KLEIMAN INC.
Detached|MLS - #X12167991|New
5 Bed
5 Bath
3000-3500 Sqft.
Lot Size: 64.13 x 125.17 Feet
Attached Garage
Price comparison with similar homes in London North
Compared to 18 similar homes
-17.4% Lower↓
Market Avg. of (18 similar homes)
$1,756,456
Note * The price comparison provided is based on publicly available listings of similar properties within the same area. While we strive to ensure accuracy, these figures are intended for general reference only and may not reflect current market conditions, specific property features, or recent sales. For a precise and up-to-date evaluation tailored to your situation, we strongly recommend consulting a licensed real estate professional.
Room Information
| Room Type | Features | Level |
|---|---|---|
| Dining Room 3.98 x 4.3 m | Main | |
| Kitchen 7.45 x 4.79 m | Main | |
| Primary Bedroom 5.8 x 4.87 m | Second | |
| Bedroom 2 4.02 x 3.5 m | Second | |
| Bedroom 3 4.61 x 3 m | Second | |
| Bedroom 4 4.57 x 3.72 m | Second | |
| Bedroom 5 5.69 x 4.76 m | Basement |
Client Remarks
Welcome to 504 Bradwall Chase a stunning custom Harasym-built, offering over 4,600 sq. ft. of finished living space, on a desirable professionally landscaped lot. Located on a quiet, family-friendly crescent in the sought-after Masonville School district. Enter through double doors beneath a covered front porch into a grand main floor with 9' ceilings, 8' doors, coffered ceilings in the great room & dining room. A main floor office with cathedral ceilings adds a perfect work-from-home space. The kitchen features floor-to-ceiling cabinetry, Cambria & Caesarstone countertops, under-cabinet lighting, a built-in bar with wine rack & fridge, and high-end KitchenAid appliances. Step out to a covered back deck with ceiling fan & stairs to the yard. Main floor highlights include a walk-in back hall closet & laundry room with custom 7' service counter & gas fireplace. Upstairs, each bedroom offers en suite access. The primary suite includes a spa-ensuite bath with a deep soaker tub, rain shower, makeup vanity with outlets, wall-to-wall mirrors, dual sinks, and a private water closet. The lower level features 1,325 sq. ft. of living space with full-size windows, a family room, large bedroom, full bath, & office, plus a double-door side entrance. Concrete stairs lead to the backyard with shed & under-deck storage. Extras include built-in security cameras, dimmable LED pot lights, CAT6 wiring, & custom window coverings. This is an opportunity to own a pristine luxury home in one of Londons premier neighbourhoods.
Property Description
504 Bradwell Chase, London North, N6G 0P7
Property type
Detached
Lot size
N/A acres
Style
2-Storey
Approx. Area
N/A Sqft
Home Overview
Basement information
Finished,Finished with Walk-Out
Building size
N/A
Status
In-Active
Property sub type
Maintenance fee
$N/A
Year built
--
Walk around the neighborhood
504 Bradwell Chase, London North, N6G 0P7Nearby Places

Angela Yang
Sales Representative, ANCHOR NEW HOMES INC.
English, Mandarin
Residential ResaleProperty ManagementPre Construction
Mortgage Information
Estimated Payment
$0 Principal and Interest
 Walk Score for 504 Bradwell Chase
Walk Score for 504 Bradwell Chase

Book a Showing
Tour this home with Angela
Frequently Asked Questions about Bradwell Chase
Recently Sold Homes in London North
Check out recently sold properties. Listings updated daily
See the Latest Listings by Cities
1500+ home for sale in Ontario
