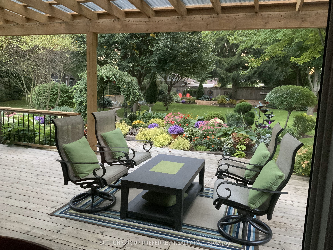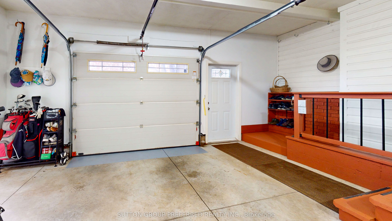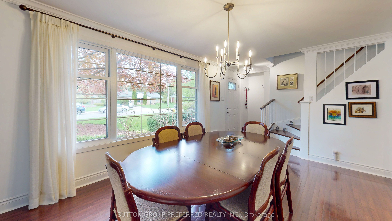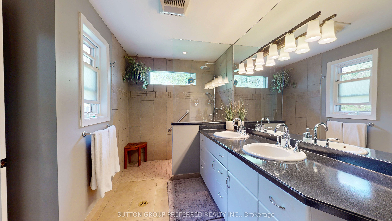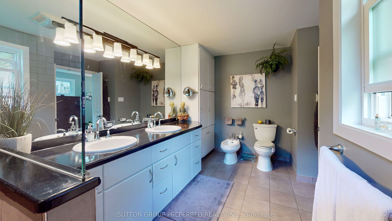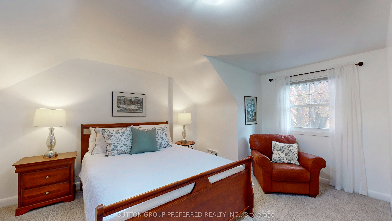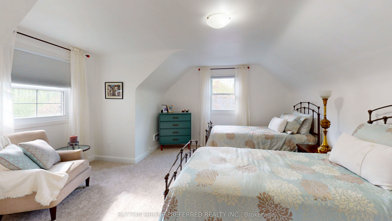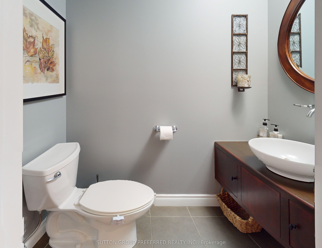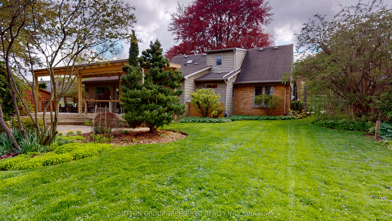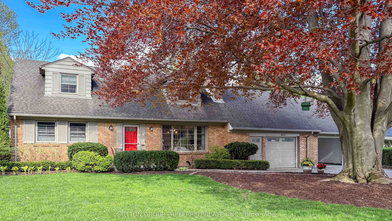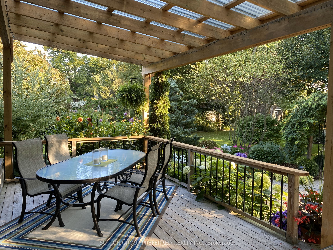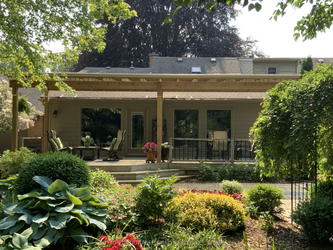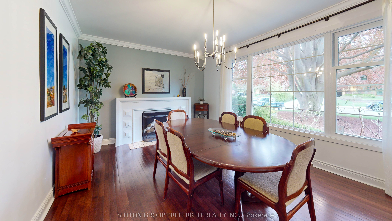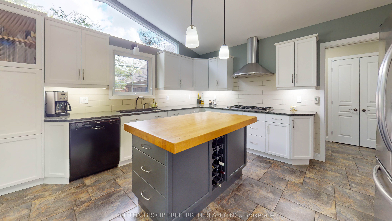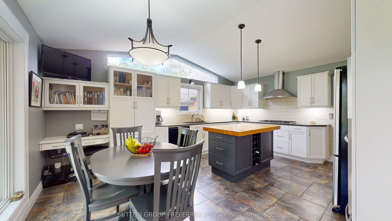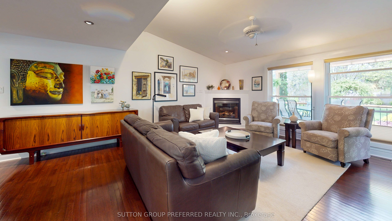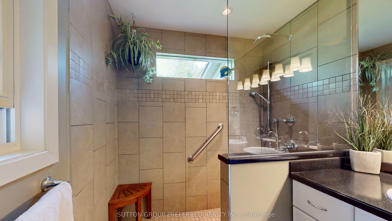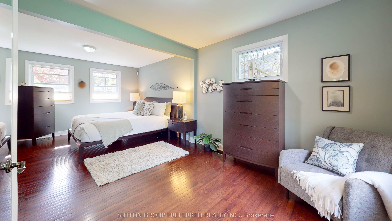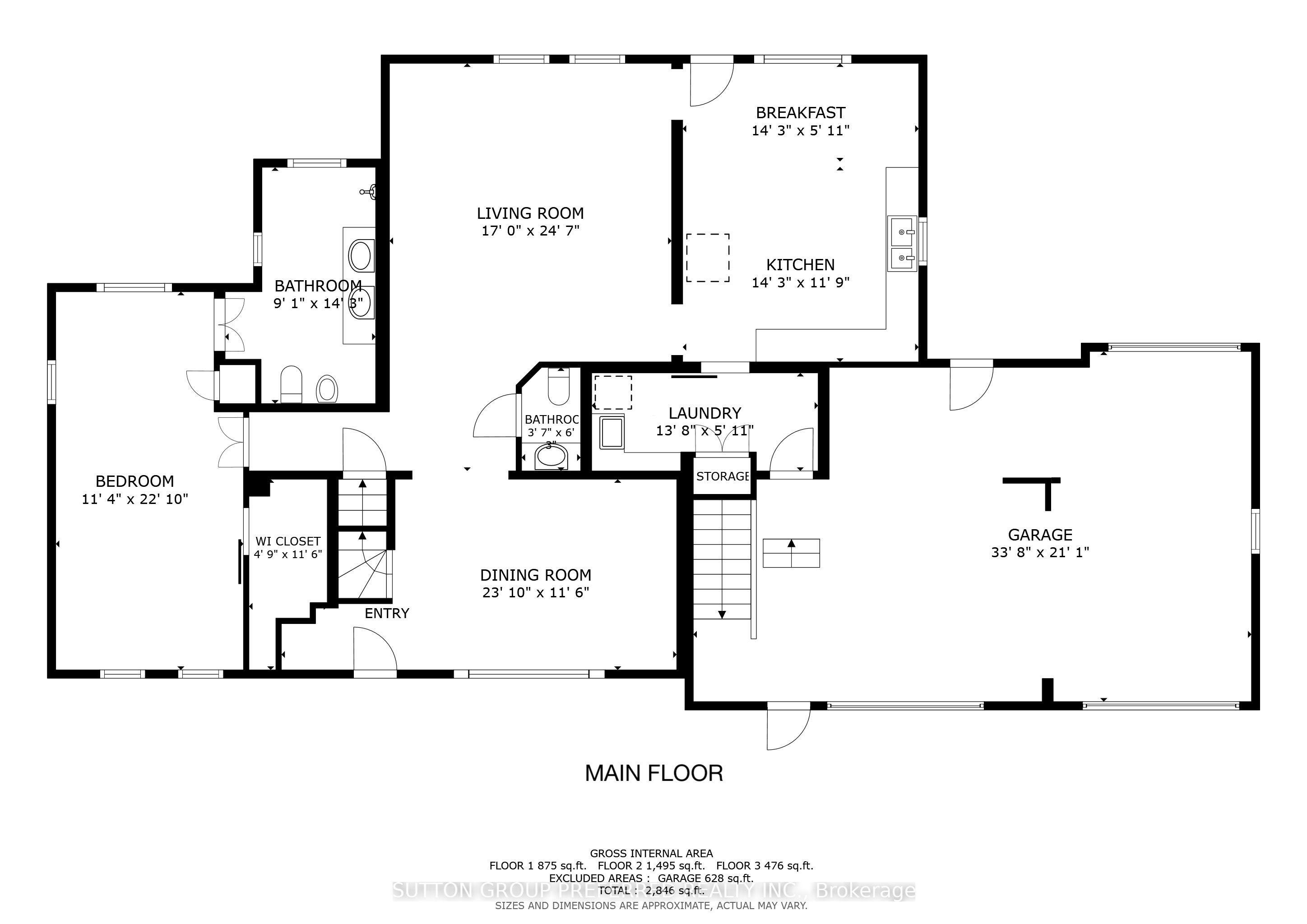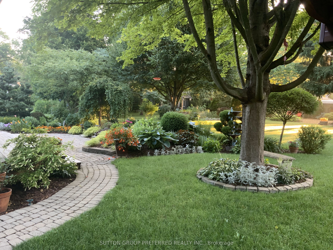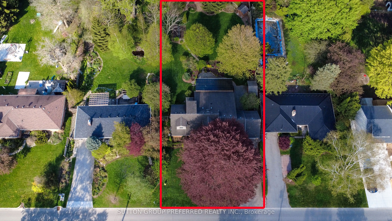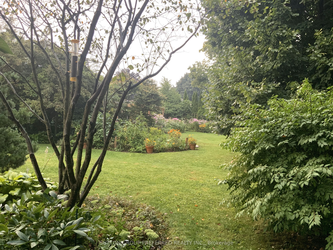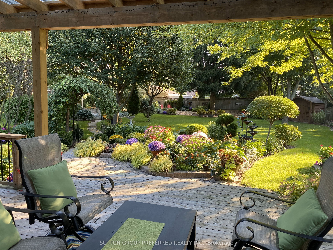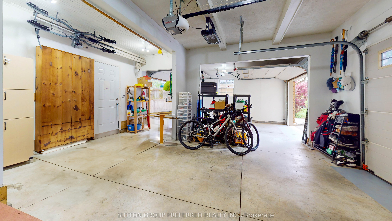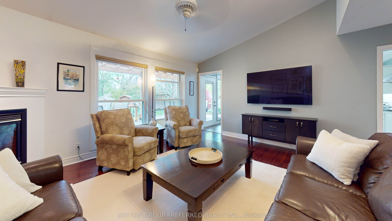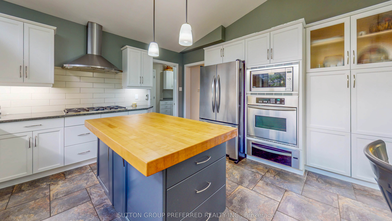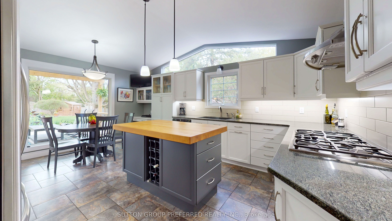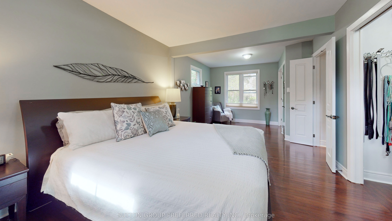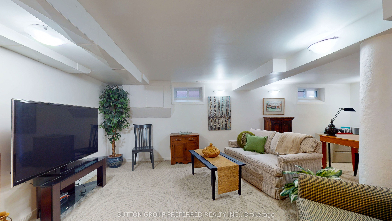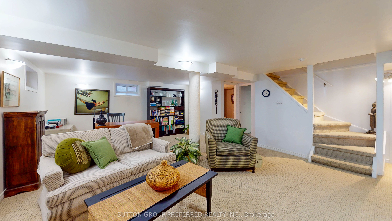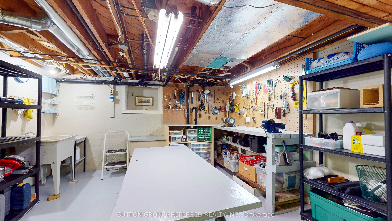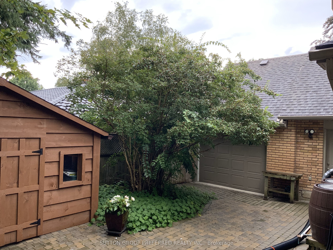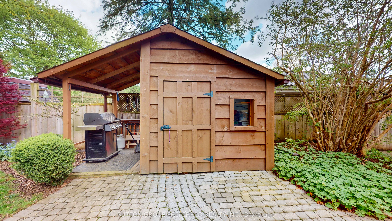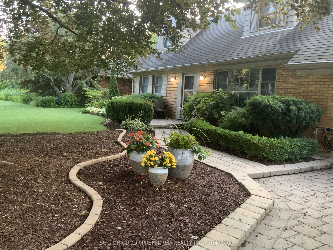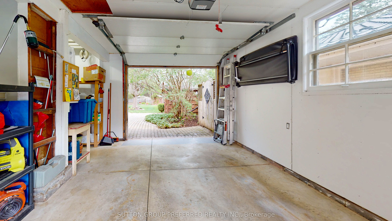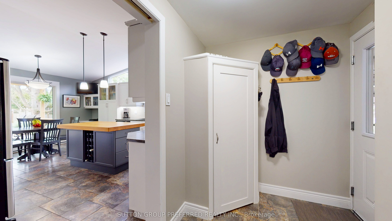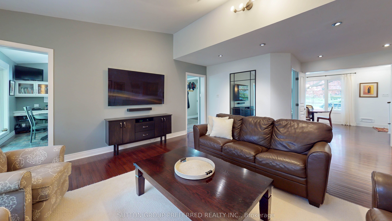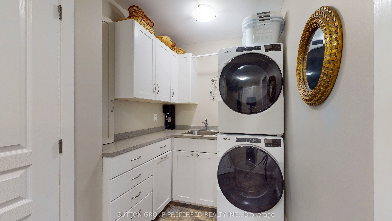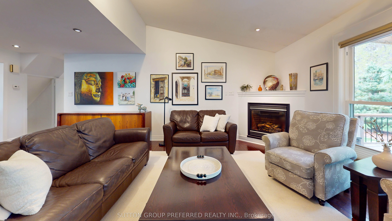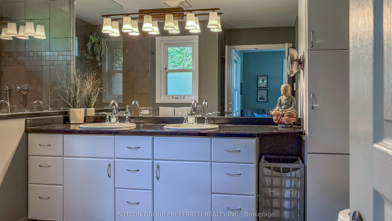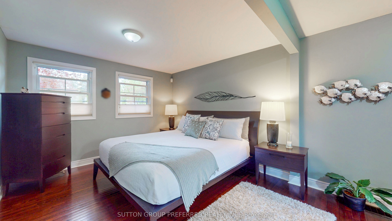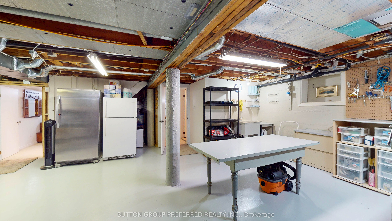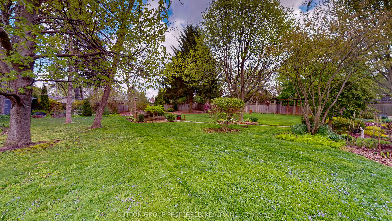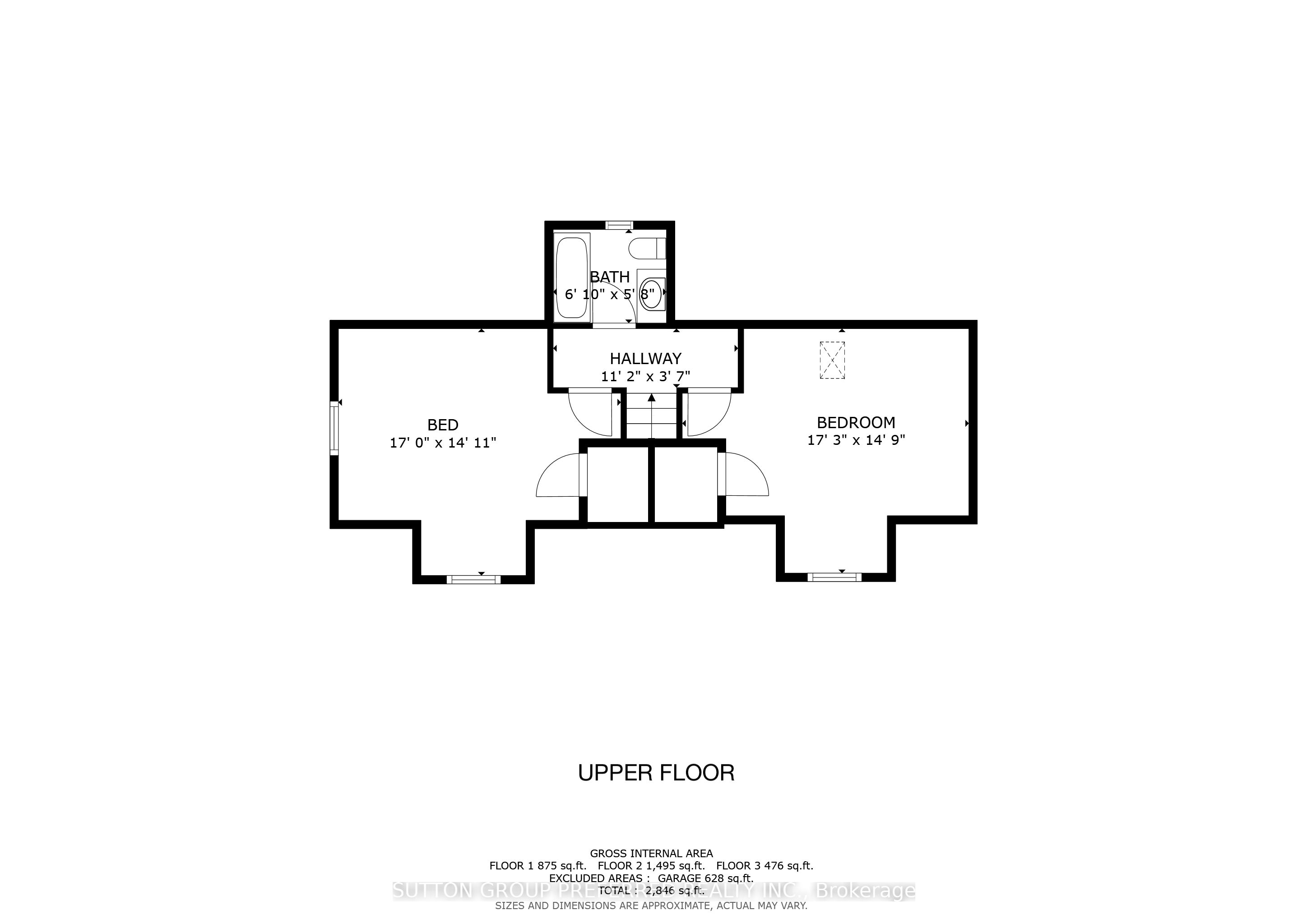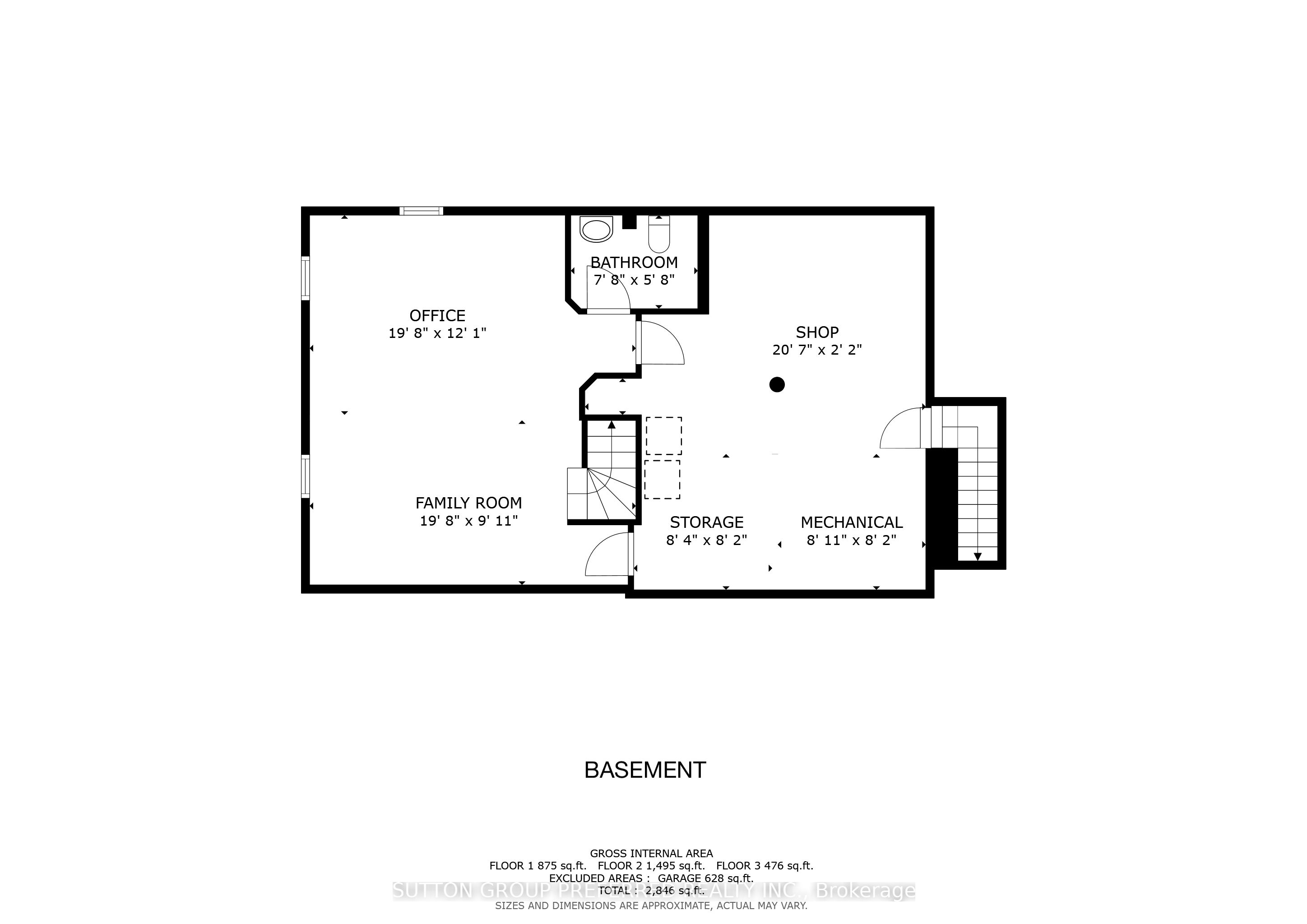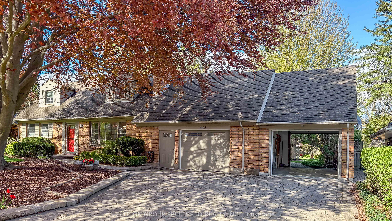
List Price: $1,100,000
433 West Mile Road, London North, N6H 3M3
Price comparison with similar homes in London North
Note * The price comparison provided is based on publicly available listings of similar properties within the same area. While we strive to ensure accuracy, these figures are intended for general reference only and may not reflect current market conditions, specific property features, or recent sales. For a precise and up-to-date evaluation tailored to your situation, we strongly recommend consulting a licensed real estate professional.
Room Information
| Room Type | Features | Level |
|---|---|---|
| Dining Room 7.04 x 3.53 m | Hardwood Floor, Fireplace, Picture Window | Main |
| Living Room 7.52 x 5.18 m | Hardwood Floor, Gas Fireplace, Casement Windows | Main |
| Kitchen 4.35 x 3.62 m | B/I Appliances, Granite Counters, Heated Floor | Main |
| Primary Bedroom 6.73 x 3.47 m | Walk-In Closet(s), 4 Pc Ensuite, Hardwood Floor | Main |
| Bedroom 2 5.18 x 4.3 m | Large Window | Second |
| Bedroom 3 5.27 x 4.54 m | Large Window | Second |
Client Remarks
433 West Mile Road, London North, N6H 3M3
Property type
Detached
Lot size
N/A acres
Style
1 1/2 Storey
Approx. Area
N/A Sqft
Home Overview
Basement information
Separate Entrance,Partially Finished
Building size
N/A
Status
In-Active
Property sub type
Maintenance fee
$N/A
Year built
2024

Angela Yang
Sales Representative, ANCHOR NEW HOMES INC.
Mortgage Information
Estimated Payment
 Walk Score for 433 West Mile Road
Walk Score for 433 West Mile Road

Book a Showing
Tour this home with Angela
Frequently Asked Questions about West Mile Road
Recently Sold Homes in London North
Check out recently sold properties. Listings updated daily
See the Latest Listings by Cities
1500+ home for sale in Ontario
