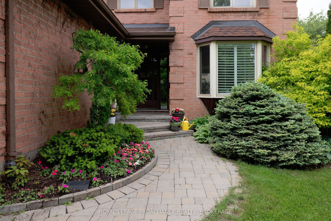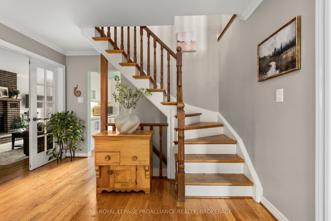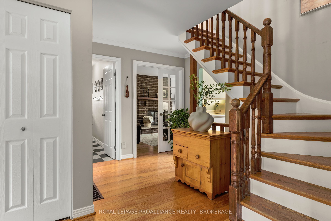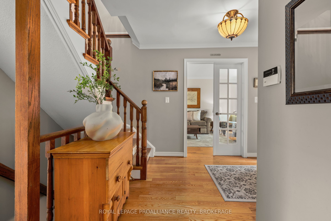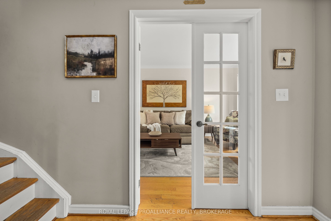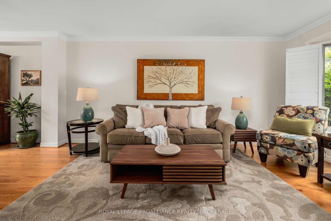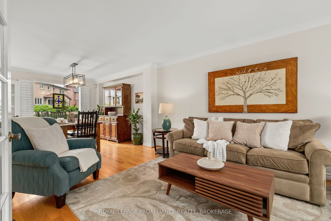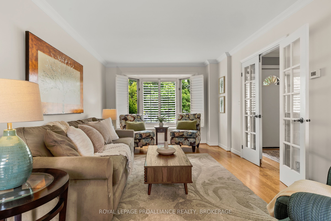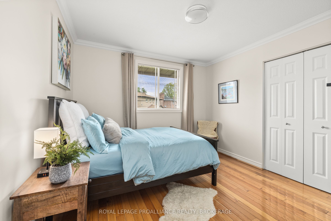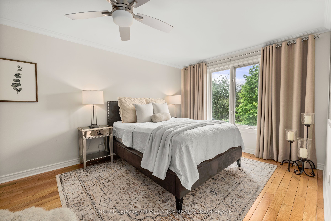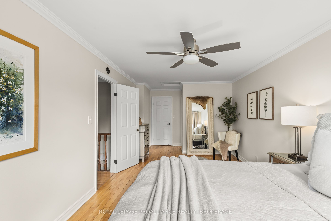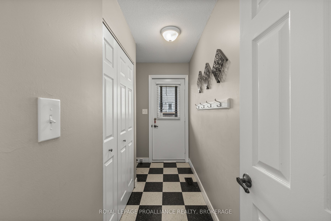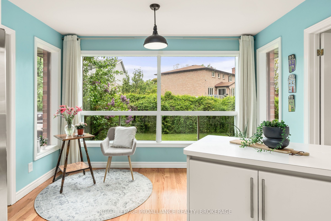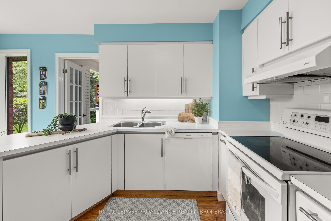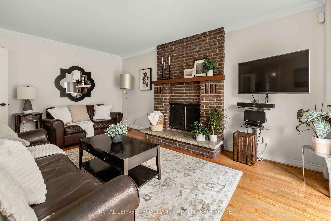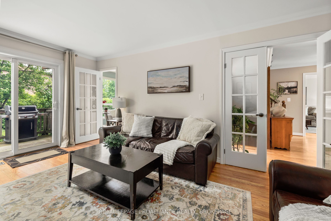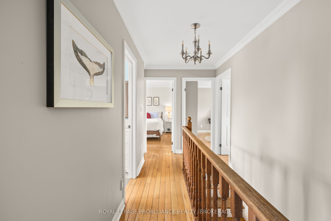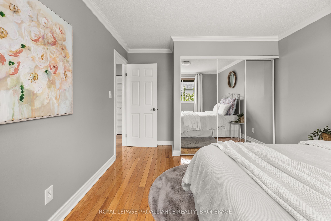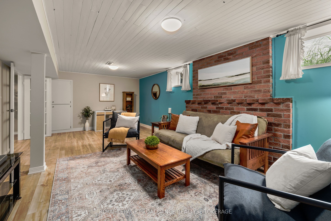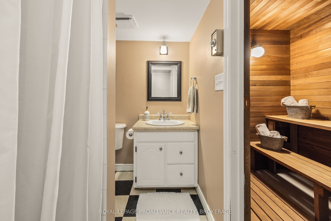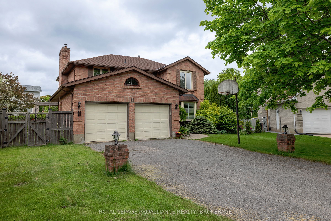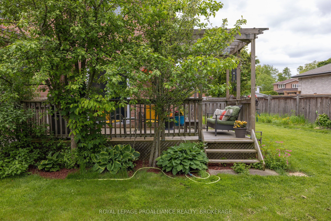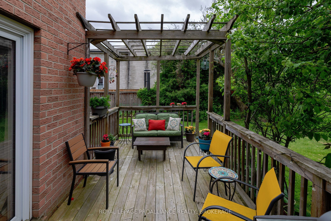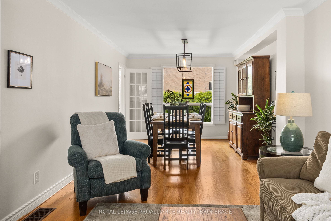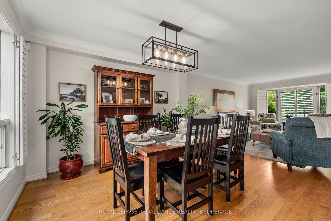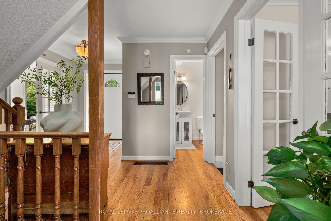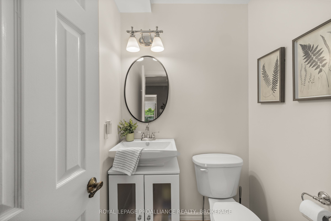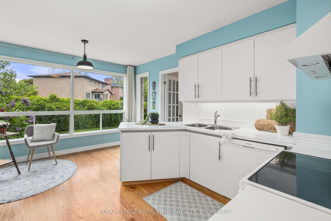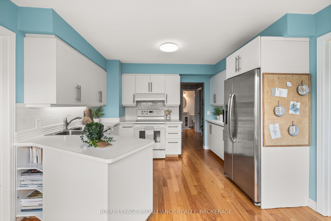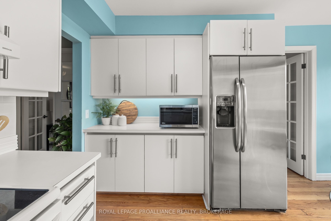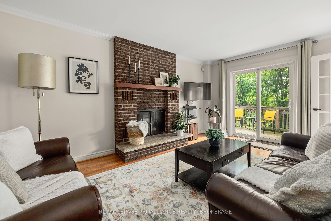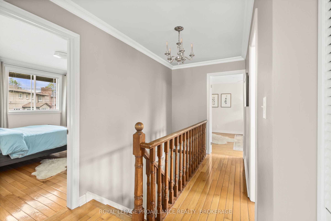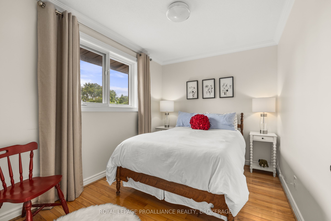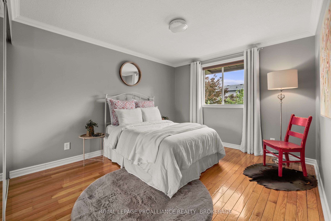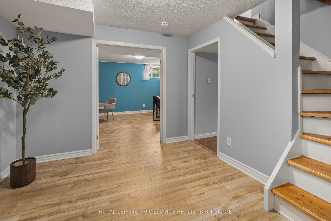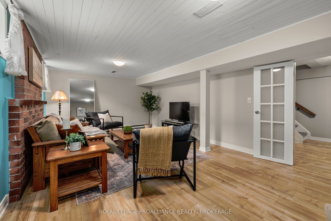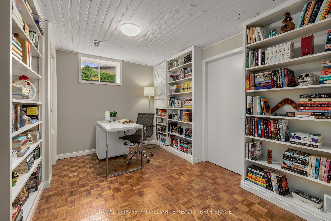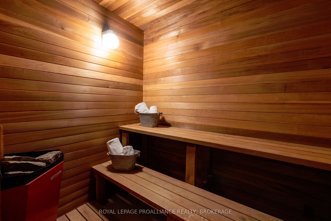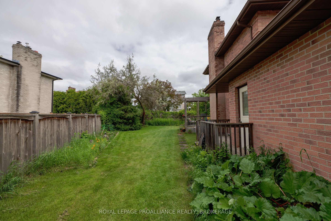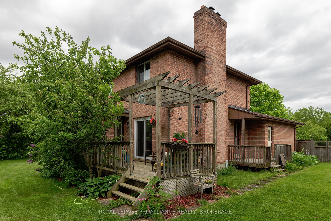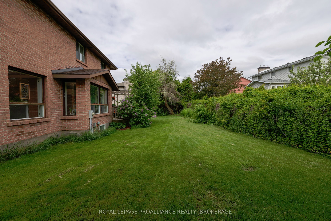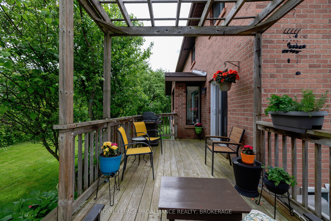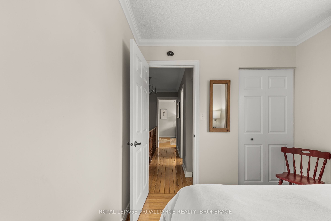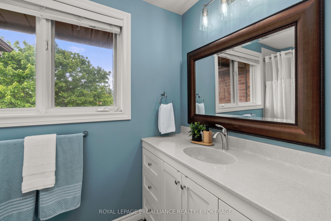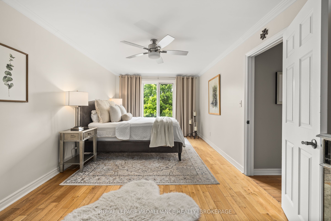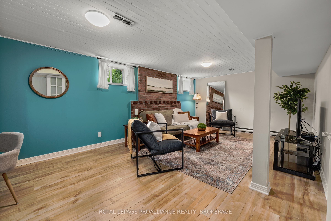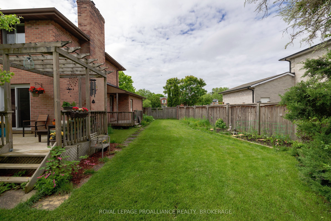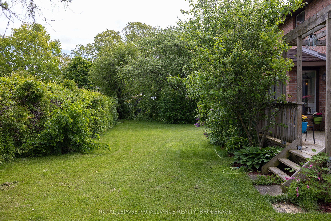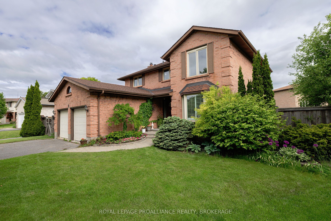
List Price: $899,000
11 Glenwood Court, Kingston, K7M 7G1
- By ROYAL LEPAGE PROALLIANCE REALTY, BROKERAGE
Detached|MLS - #X12192114|New
4 Bed
4 Bath
2000-2500 Sqft.
Lot Size: 36 x 123 Feet
Attached Garage
Price comparison with similar homes in Kingston
Compared to 37 similar homes
-19.6% Lower↓
Market Avg. of (37 similar homes)
$1,118,660
Note * The price comparison provided is based on publicly available listings of similar properties within the same area. While we strive to ensure accuracy, these figures are intended for general reference only and may not reflect current market conditions, specific property features, or recent sales. For a precise and up-to-date evaluation tailored to your situation, we strongly recommend consulting a licensed real estate professional.
Room Information
| Room Type | Features | Level |
|---|---|---|
| Dining Room 63.3 x 3.57 m | Ground | |
| Living Room 3.28 x 4.84 m | Ground | |
| Kitchen 3.49 x 4.55 m | Ground | |
| Primary Bedroom 3.23 x 6.99 m | Second | |
| Bedroom 2 3.23 x 3.42 m | Second | |
| Bedroom 3 3.3 x 4.46 m | Second | |
| Bedroom 4 3.28 x 2.5 m | Second |
Client Remarks
Executive All-Brick Home in Prime Central Kingston Location. Nestled on a quiet, exclusive cul-de-sac in central Kingston, this elegant all-brick two-storey executive home offers an exceptional lifestyle just minutes from Queen's University, St. Lawrence College, downtown, KGH, and an easy commute to the West End. Set on a generous pie-shaped lot with lush trees and stunning perennial gardens, this property combines classic charm with modern updates. The traditional centre hall floor plan features a formal living room, dining room, and cozy family room-perfect for both entertaining and everyday living. Hardwood floors flow throughout the main and second levels, enhancing the warmth and character of the home. Upstairs, the spacious primary suite boasts a walk-in cedar lined closet and beautifully updated ensuite. In total, the home includes 3 full bathrooms and a convenient main floor powder room. The fully finished basement expands the living space with a large rec room, a home office, a full bathroom, and a relaxing sauna-ideal for unwinding after a long day. Additional features include a double-car garage, a professionally curated colour palette, and evident pride of ownership throughout. Lovingly maintained and move-in ready, this home offers timeless style and exceptional value in one of Kingston's most desirable neighbourhoods.
Property Description
11 Glenwood Court, Kingston, K7M 7G1
Property type
Detached
Lot size
< .50 acres
Style
2-Storey
Approx. Area
N/A Sqft
Home Overview
Basement information
Full,Finished
Building size
N/A
Status
In-Active
Property sub type
Maintenance fee
$N/A
Year built
--
Walk around the neighborhood
11 Glenwood Court, Kingston, K7M 7G1Nearby Places

Angela Yang
Sales Representative, ANCHOR NEW HOMES INC.
English, Mandarin
Residential ResaleProperty ManagementPre Construction
Mortgage Information
Estimated Payment
$0 Principal and Interest
 Walk Score for 11 Glenwood Court
Walk Score for 11 Glenwood Court

Book a Showing
Tour this home with Angela
Frequently Asked Questions about Glenwood Court
Recently Sold Homes in Kingston
Check out recently sold properties. Listings updated daily
See the Latest Listings by Cities
1500+ home for sale in Ontario
