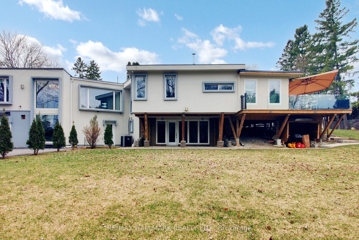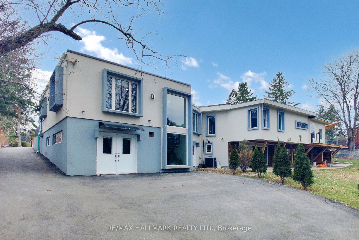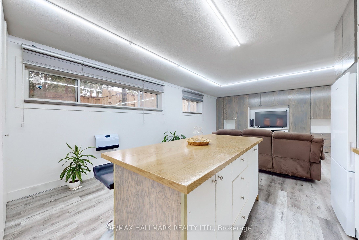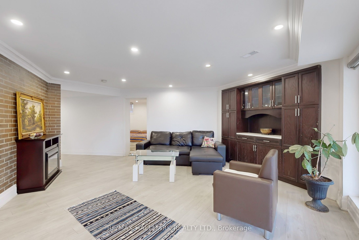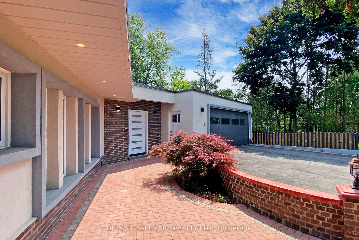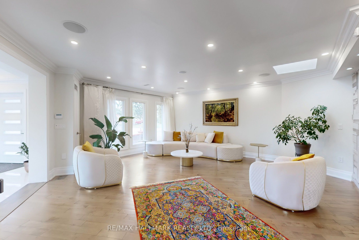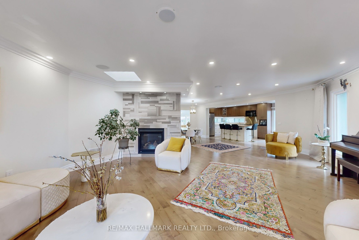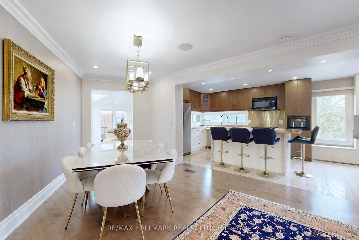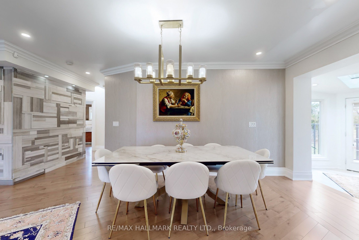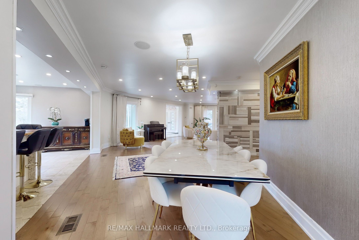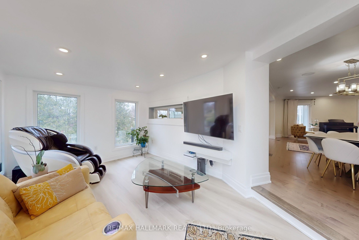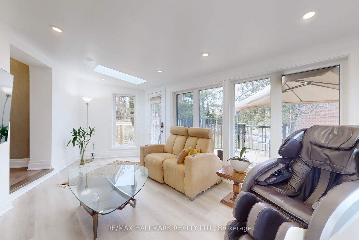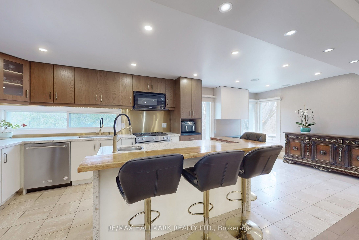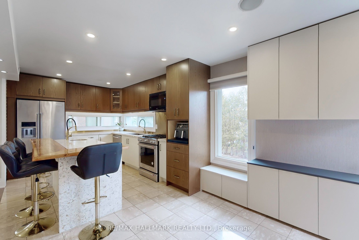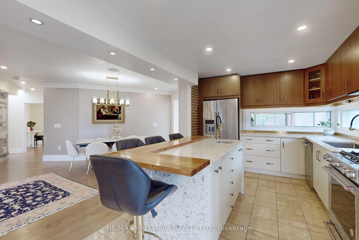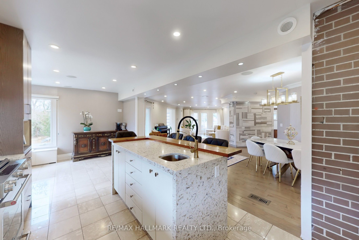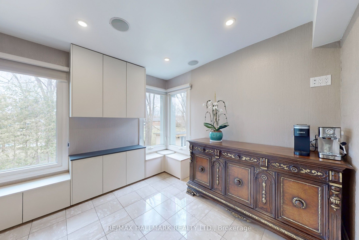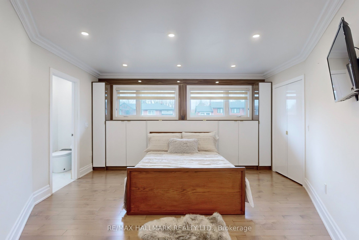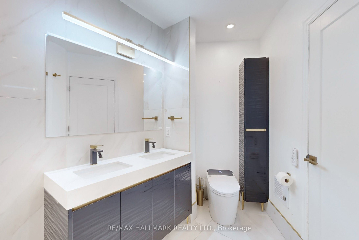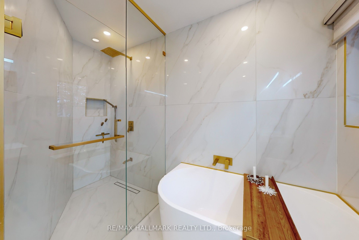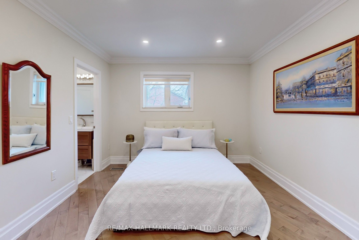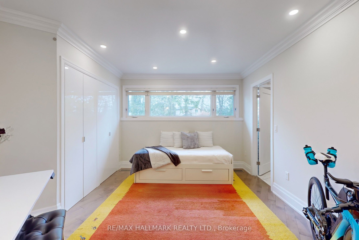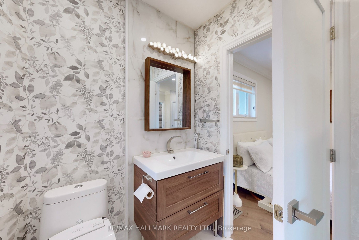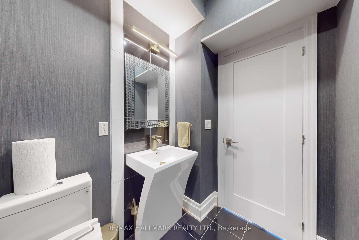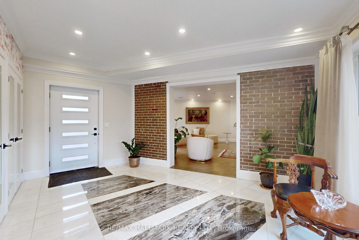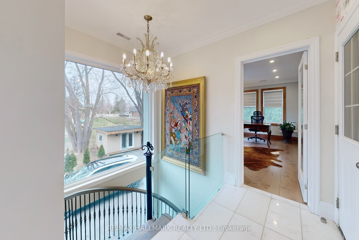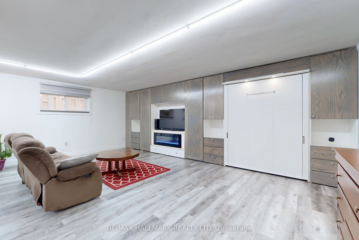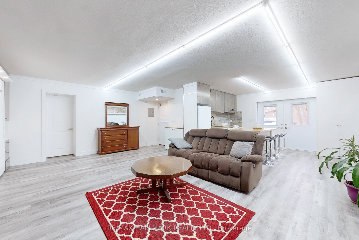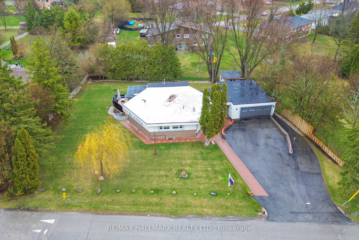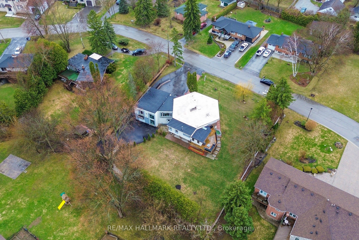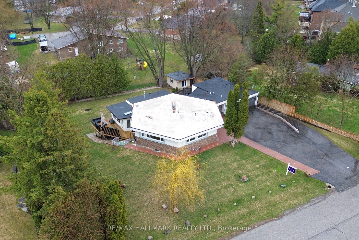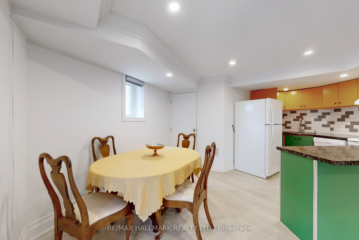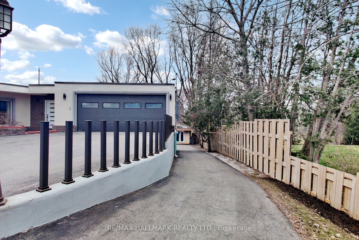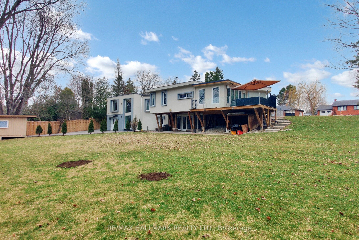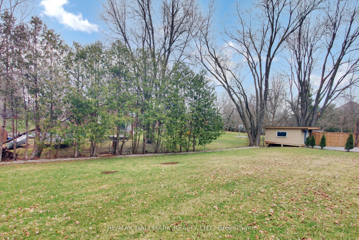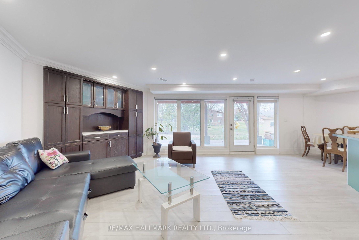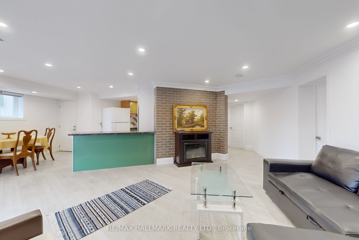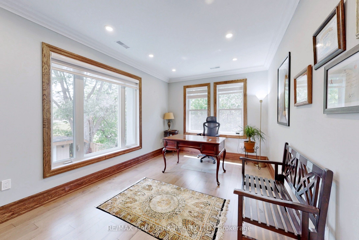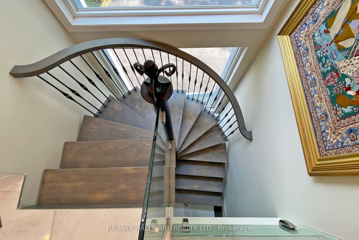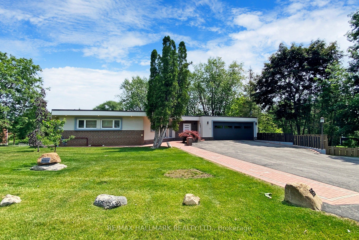
List Price: $2,138,000 11% reduced
115 Lynwood Crescent, King, L0G 1N0
- By RE/MAX HALLMARK REALTY LTD.
Detached|MLS - #N12144888|Price Change
5 Bed
6 Bath
2500-3000 Sqft.
Lot Size: 150.13 x 153.78 Feet
Attached Garage
Price comparison with similar homes in King
Compared to 12 similar homes
-32.4% Lower↓
Market Avg. of (12 similar homes)
$3,161,882
Note * The price comparison provided is based on publicly available listings of similar properties within the same area. While we strive to ensure accuracy, these figures are intended for general reference only and may not reflect current market conditions, specific property features, or recent sales. For a precise and up-to-date evaluation tailored to your situation, we strongly recommend consulting a licensed real estate professional.
Room Information
| Room Type | Features | Level |
|---|---|---|
| Living Room 8.86 x 6.2 m | Hardwood Floor, Combined w/Dining, Fireplace | Main |
| Dining Room 5.16 x 3.3 m | Hardwood Floor, W/O To Deck, Pot Lights | Main |
| Kitchen 6.96 x 3.12 m | Quartz Counter, Modern Kitchen, Stainless Steel Appl | Main |
| Primary Bedroom 5.59 x 4.42 m | Hardwood Floor, 6 Pc Ensuite, Pot Lights | Main |
| Bedroom 2 6.63 x 5.18 m | Hardwood Floor, Semi Ensuite, Pot Lights | Main |
| Bedroom 3 4.57 x 4.17 m | Hardwood Floor, Semi Ensuite, Pot Lights | Main |
| Kitchen 4.34 x 3.68 m | Open Concept, Modern Kitchen, W/O To Yard | Basement |
| Living Room 5.72 x 4.95 m | Laminate, W/O To Patio, Pot Lights | Basement |
Client Remarks
Discover the perfect blend of luxury and tranquillity in this stunning property located in the highly sought-after Nobleton area. With an impressive 150-foot frontage, this home offers a spacious and serene escape from the bustling city, making it an ideal haven for families seeking peace and security. Upon entering, you will be welcomed by a spacious foyer, and off the foyer is a thoughtfully designed private office space that creates an ideal environment for productivity. Entertain family and friends in the generously sized living room, which seamlessly connects to the modern open-concept kitchen. The dining room flows directly into a bright and airy solarium, perfect for gatherings, relaxation, and enjoying views of the expansive outdoor space. This property has undergone a complete renovation within the last six years, ensuring that you won't have to worry about outdated systems. The versatile basement features two walk-out units: a spacious two-bedroom apartment and a cozy bachelor apartment. Both units are fully self-contained, each equipped with its own laundry facilities and kitchens, making them perfect for guests or in-laws.The main floor is 2,480 sqft, plus a 165 sqft sunroom.
Property Description
115 Lynwood Crescent, King, L0G 1N0
Property type
Detached
Lot size
N/A acres
Style
Bungalow
Approx. Area
N/A Sqft
Home Overview
Basement information
Walk-Out,Finished
Building size
N/A
Status
In-Active
Property sub type
Maintenance fee
$N/A
Year built
--
Walk around the neighborhood
115 Lynwood Crescent, King, L0G 1N0Nearby Places

Angela Yang
Sales Representative, ANCHOR NEW HOMES INC.
English, Mandarin
Residential ResaleProperty ManagementPre Construction
Mortgage Information
Estimated Payment
$0 Principal and Interest
 Walk Score for 115 Lynwood Crescent
Walk Score for 115 Lynwood Crescent

Book a Showing
Tour this home with Angela
Frequently Asked Questions about Lynwood Crescent
Recently Sold Homes in King
Check out recently sold properties. Listings updated daily
See the Latest Listings by Cities
1500+ home for sale in Ontario
