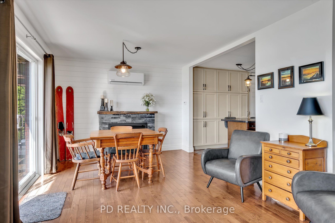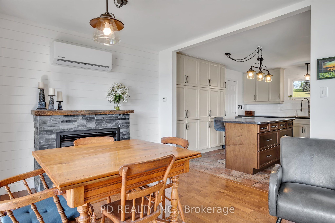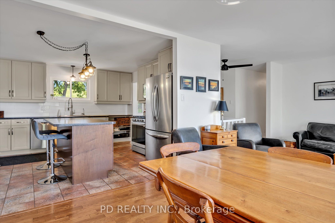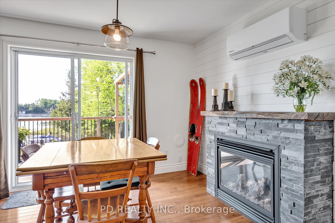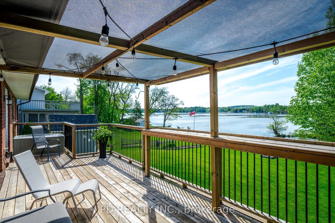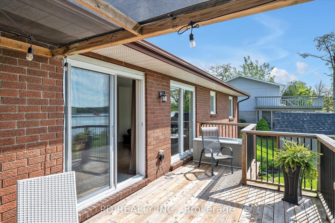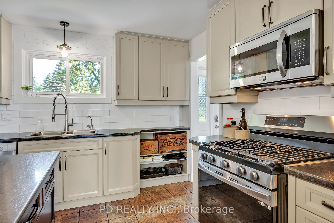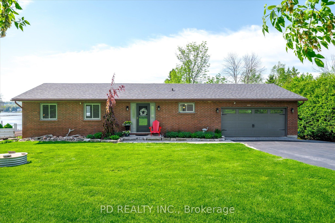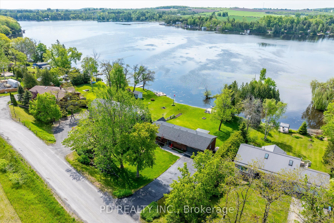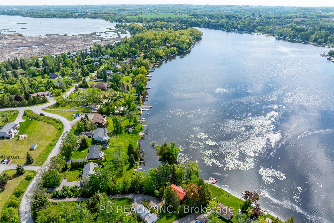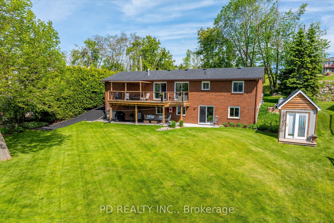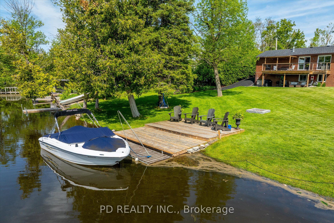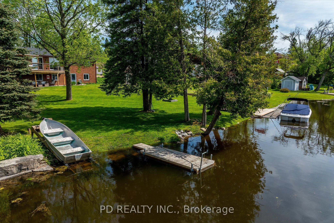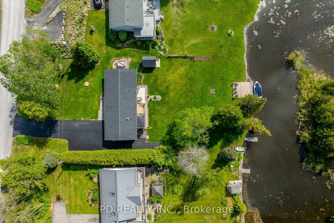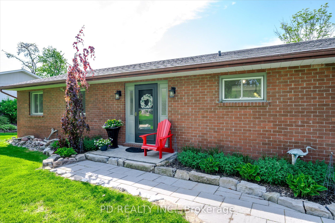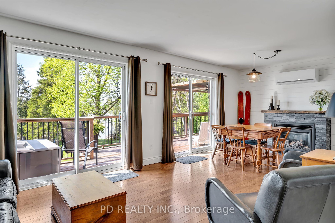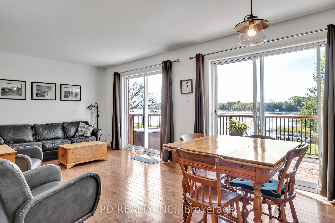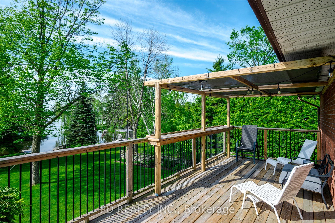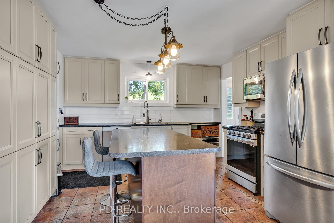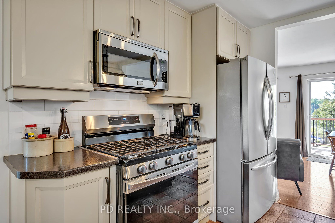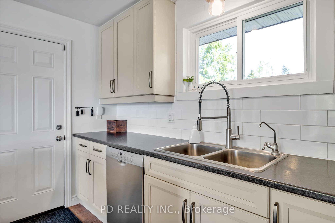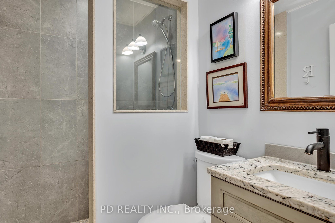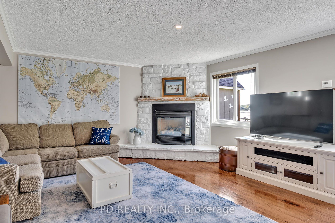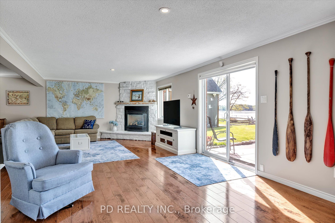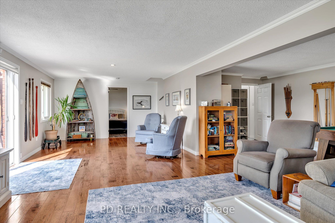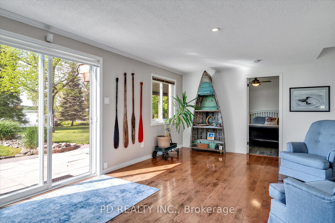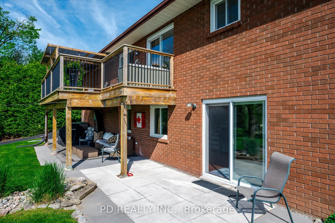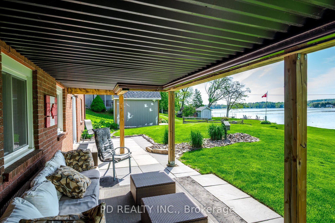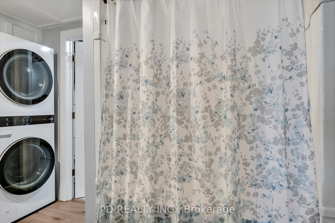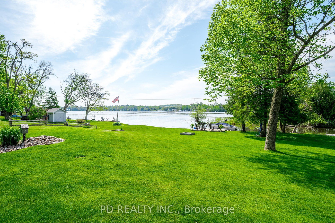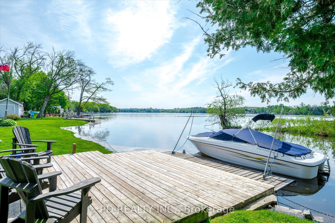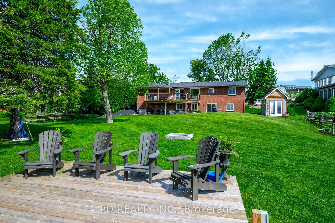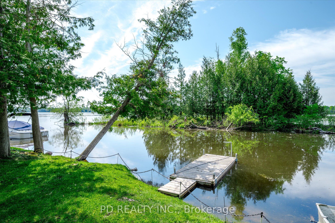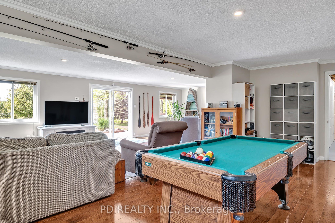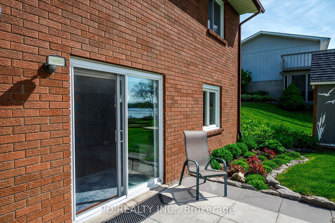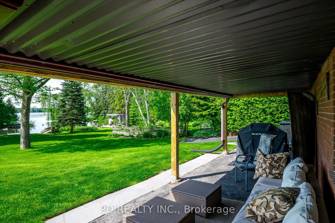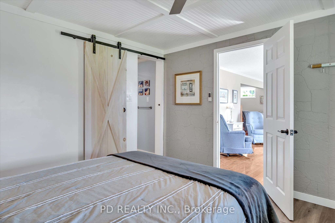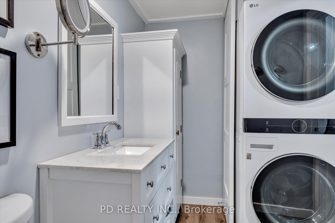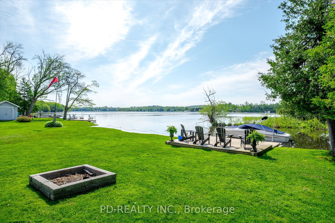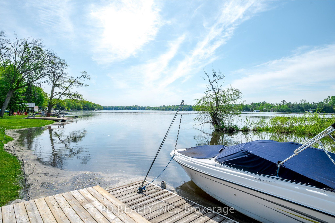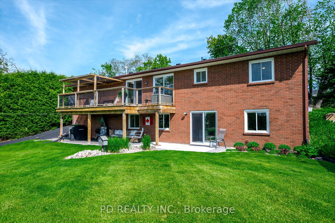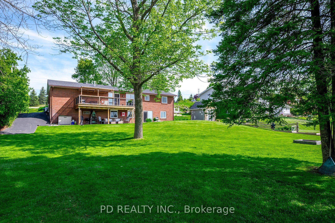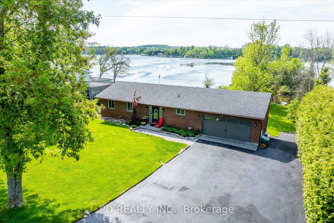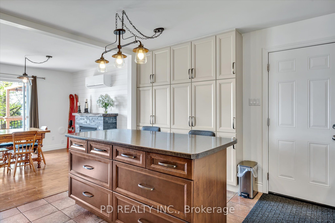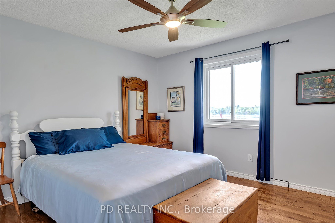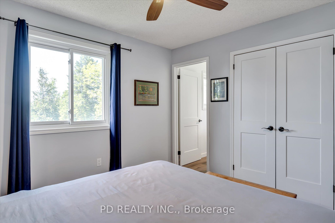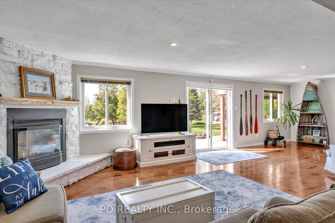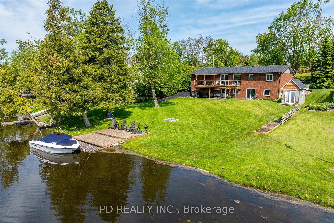
List Price: $1,075,000
112 Clearview Drive, Kawartha Lakes, K0L 2W0
- By PD REALTY INC.
Detached|MLS - #X12183767|New
4 Bed
3 Bath
1100-1500 Sqft.
Lot Size: 100 x 199 Feet
Attached Garage
Price comparison with similar homes in Kawartha Lakes
Compared to 82 similar homes
4.2% Higher↑
Market Avg. of (82 similar homes)
$1,031,532
Note * The price comparison provided is based on publicly available listings of similar properties within the same area. While we strive to ensure accuracy, these figures are intended for general reference only and may not reflect current market conditions, specific property features, or recent sales. For a precise and up-to-date evaluation tailored to your situation, we strongly recommend consulting a licensed real estate professional.
Room Information
| Room Type | Features | Level |
|---|---|---|
| Kitchen 3.98 x 3.82 m | Access To Garage, Centre Island, B/I Microwave | Main |
| Dining Room 3.31 x 3.17 m | Gas Fireplace, Hardwood Floor, W/O To Deck | Main |
| Living Room 3.52 x 3.41 m | Combined w/Dining, Hardwood Floor, W/O To Deck | Main |
| Bedroom 3.68 x 3.39 m | 3 Pc Ensuite, Hardwood Floor | Main |
| Bedroom 2 3.19 x 2.87 m | Hardwood Floor | Main |
| Bedroom 3 3.13 x 2.84 m | Hardwood Floor | Main |
| Bedroom 4 3.9 x 3.48 m | 4 Pc Ensuite, Combined w/Laundry | Lower |
Client Remarks
Absolutely Nothing to Do But Move In! This immaculately maintained brick bungalow offers serene living on just under half an acre with 100 feet of frontage on the picturesque Pigeon River. Step inside to a spotless, updated kitchen with direct access from the attached two-car garage, perfect for unloading groceries with ease. The open-concept living and dining area features beautiful hardwood floors, a cozy natural gas fireplace, and two walkouts to a spacious deck where you can relax and enjoy views of the water and a small island providing added privacy and frequent wildlife sightings. The main floor boasts three bedrooms, all with hardwood flooring. One bedroom includes a private 2-piece ensuite bathroom, and there is also a well-appointed 3-piece main bathroom. The fully finished walk-out basement offers a large recreation room complete with a gas fireplace and walkout to a patio overlooking the lush lawn and waterfront. The basement also includes a fourth bedroom with a 4-piece ensuite bathroom and laundry area, ideal for guests or extended family. Step outside to enjoy the waterfront lifestyle with two private docks, perfect for boating, fishing, or simply soaking in the peaceful surroundings. This home combines tranquility, comfort, and turnkey convenience, a rare find that's truly worth seeing in person!
Property Description
112 Clearview Drive, Kawartha Lakes, K0L 2W0
Property type
Detached
Lot size
N/A acres
Style
Bungalow
Approx. Area
N/A Sqft
Home Overview
Basement information
Full,Finished with Walk-Out
Building size
N/A
Status
In-Active
Property sub type
Maintenance fee
$N/A
Year built
2024
Walk around the neighborhood
112 Clearview Drive, Kawartha Lakes, K0L 2W0Nearby Places

Angela Yang
Sales Representative, ANCHOR NEW HOMES INC.
English, Mandarin
Residential ResaleProperty ManagementPre Construction
Mortgage Information
Estimated Payment
$0 Principal and Interest
 Walk Score for 112 Clearview Drive
Walk Score for 112 Clearview Drive

Book a Showing
Tour this home with Angela
Frequently Asked Questions about Clearview Drive
Recently Sold Homes in Kawartha Lakes
Check out recently sold properties. Listings updated daily
See the Latest Listings by Cities
1500+ home for sale in Ontario
