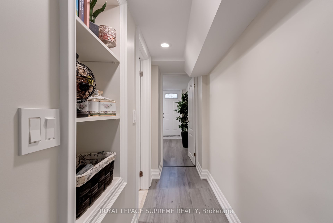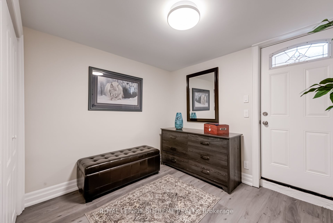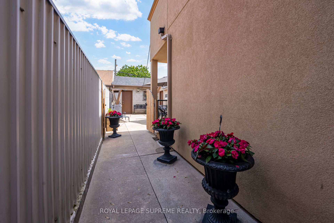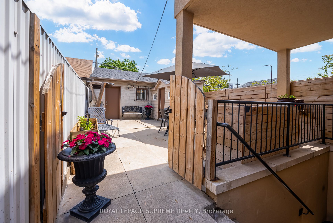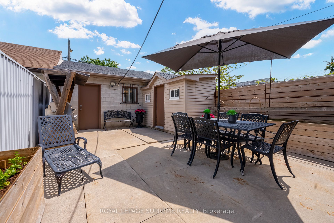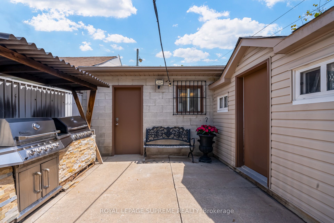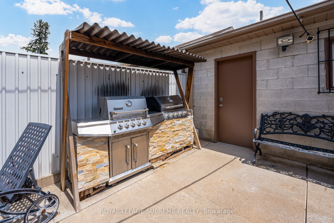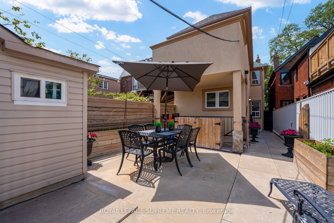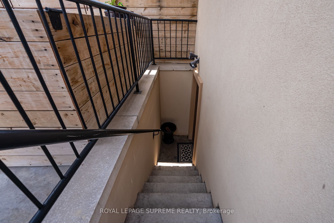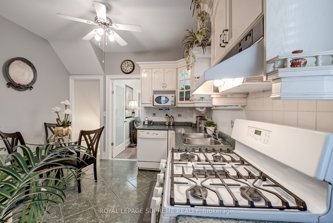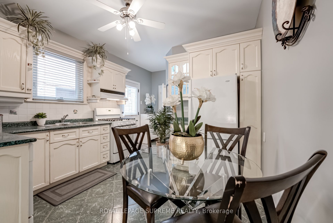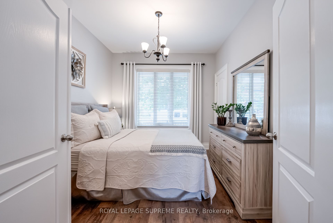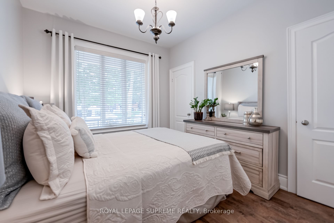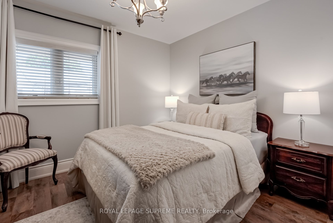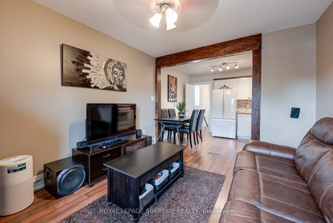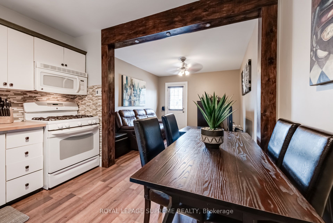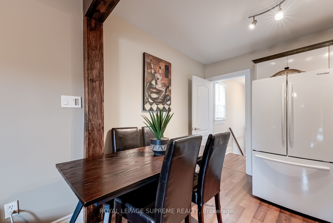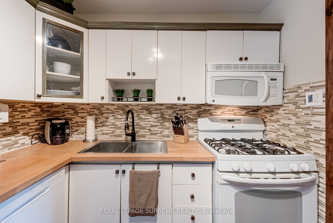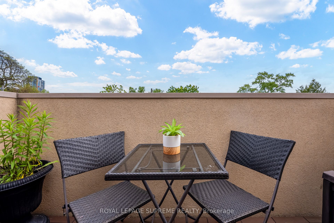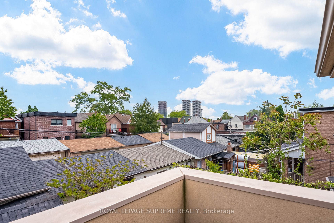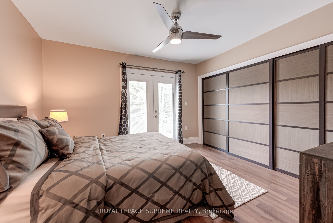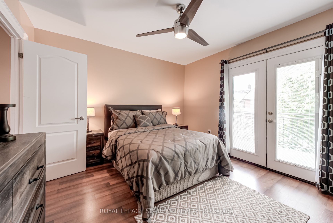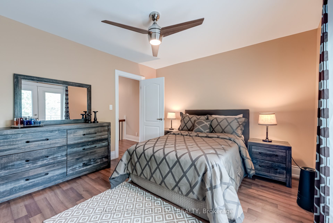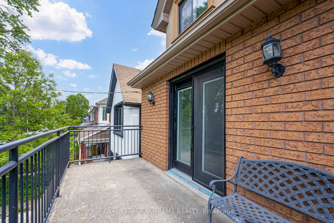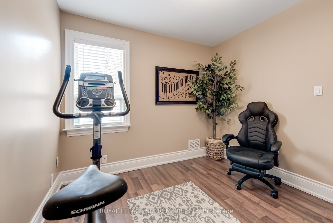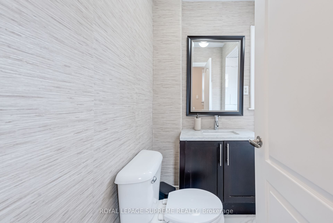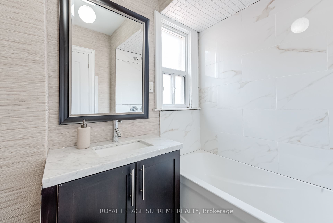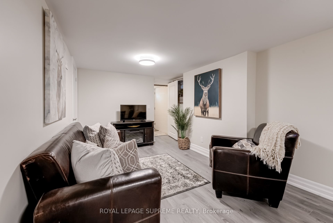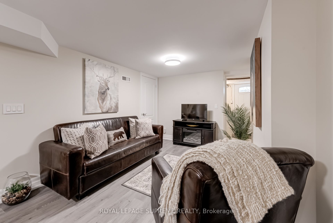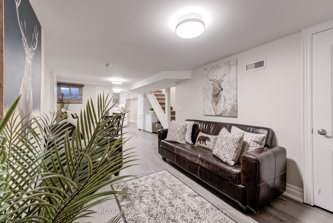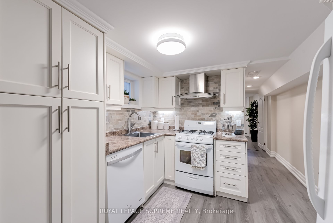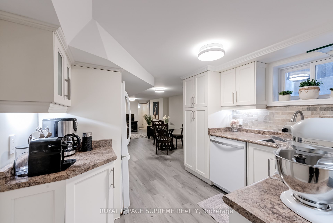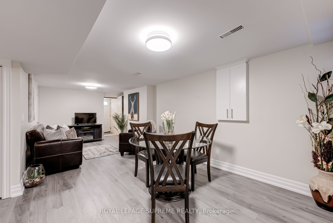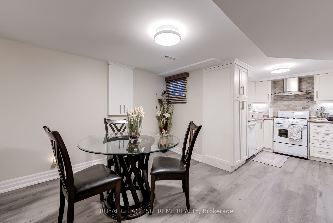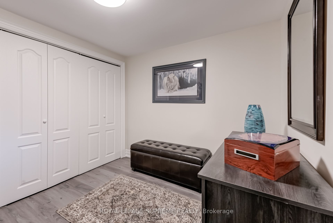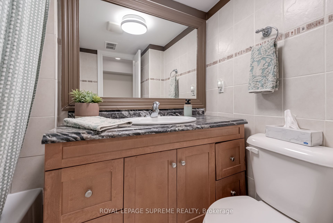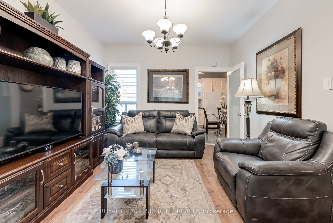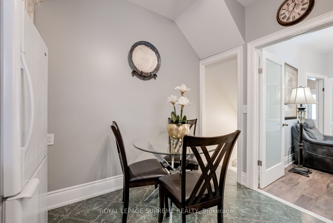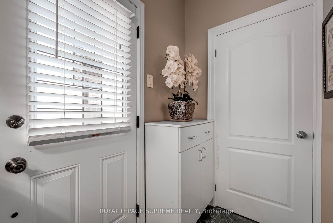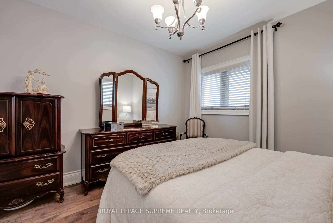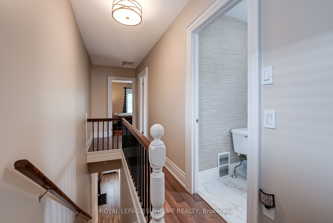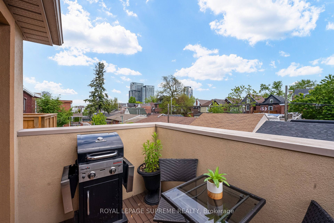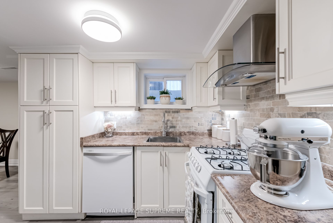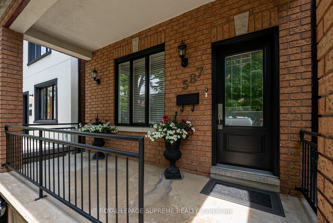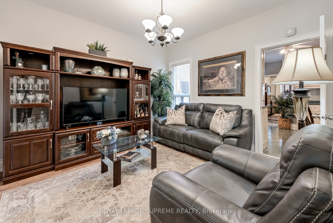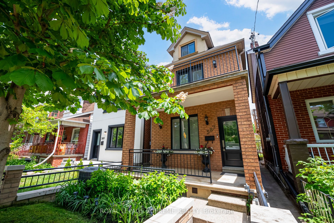
List Price: $1,399,900
587 St Clarens Avenue, Etobicoke, M6H 3W9
- By ROYAL LEPAGE SUPREME REALTY
Detached|MLS - #W12189759|Price Change
4 Bed
3 Bath
1100-1500 Sqft.
Lot Size: 18 x 120 Feet
Detached Garage
Room Information
| Room Type | Features | Level |
|---|---|---|
| Kitchen 3.35 x 3.12 m | Eat-in Kitchen | Main |
| Dining Room 3.53 x 2.89 m | His and Hers Closets, Window | Main |
| Living Room 3.56 x 3.5 m | Overlooks Dining, Window | Main |
| Bedroom 3 3.64 x 3.25 m | Double Closet, Window | Main |
| Kitchen 3.34 x 2.59 m | Eat-in Kitchen, Open Concept | Second |
| Living Room 3.64 x 3.26 m | W/O To Balcony, Open Concept | Second |
| Primary Bedroom 3.71 x 3.5 m | W/O To Balcony, Large Closet | Second |
| Bedroom 2 2.94 x 2.88 m | Double Closet, Window | Second |
Client Remarks
This beautifully maintained solid detached home on a quiet family friendly street offers exceptional versatility and charm. Currently used as a spacious single-family residence but is easily configured as three self-contained units which presents an ideal opportunity for rental income. The main floor features a bright eat-in kitchen with a convenient side entrance, living room, dining room (currently used as a bedroom), bedroom, and a full bathroom. A private staircase leads to the second level, which boasts an open-concept kitchen and living area with walkout access to a back deck. This level also includes a full bathroom, a large primary bedroom with a walkout to a lovely balcony, and a second bedroom. The basement has its own separate entrance from the front of the home and offers an open-concept recreation area with a kitchen, a full bathroom, a bedroom, and an additional walk-up entrance to the backyard. Enjoy a generous backyard space, a double-car garage with laneway access, and a separate shed for added storage. Ideally situated just steps from vibrant local restaurants, shops, parks, schools and convenient transit options.
Property Description
587 St Clarens Avenue, Etobicoke, M6H 3W9
Property type
Detached
Lot size
N/A acres
Style
2-Storey
Approx. Area
N/A Sqft
Home Overview
Last check for updates
Virtual tour
N/A
Basement information
Separate Entrance
Building size
N/A
Status
In-Active
Property sub type
Maintenance fee
$N/A
Year built
2024
Walk around the neighborhood
587 St Clarens Avenue, Etobicoke, M6H 3W9Nearby Places

Angela Yang
Sales Representative, ANCHOR NEW HOMES INC.
English, Mandarin
Residential ResaleProperty ManagementPre Construction
Mortgage Information
Estimated Payment
$0 Principal and Interest
 Walk Score for 587 St Clarens Avenue
Walk Score for 587 St Clarens Avenue

Book a Showing
Tour this home with Angela
Frequently Asked Questions about St Clarens Avenue
Recently Sold Homes in Etobicoke
Check out recently sold properties. Listings updated daily
See the Latest Listings by Cities
1500+ home for sale in Ontario
