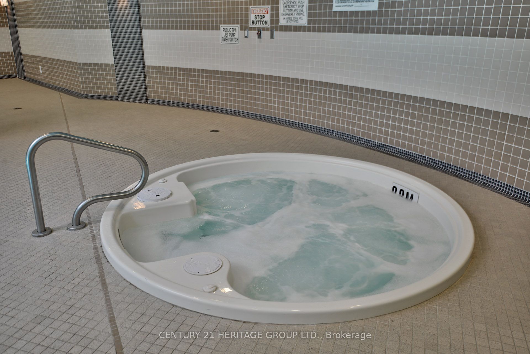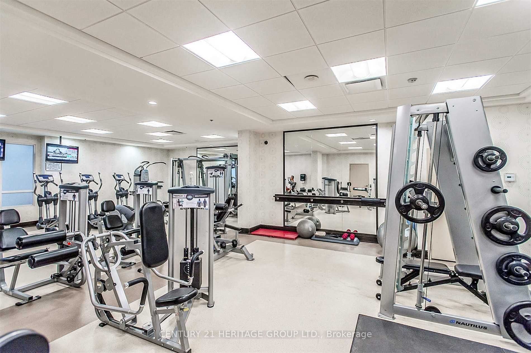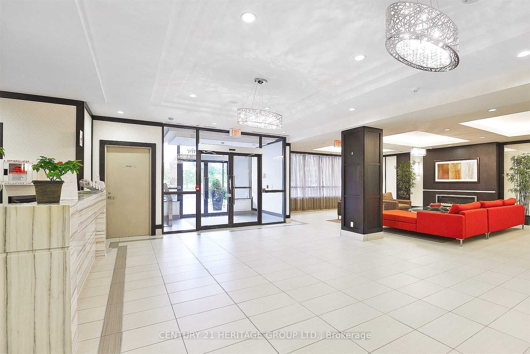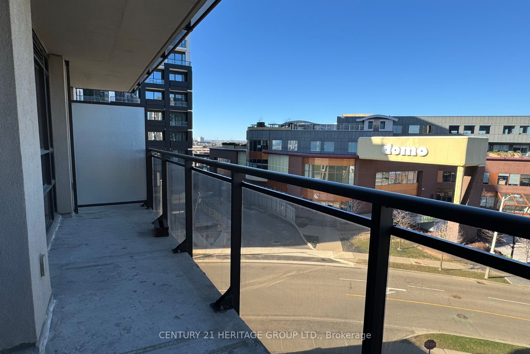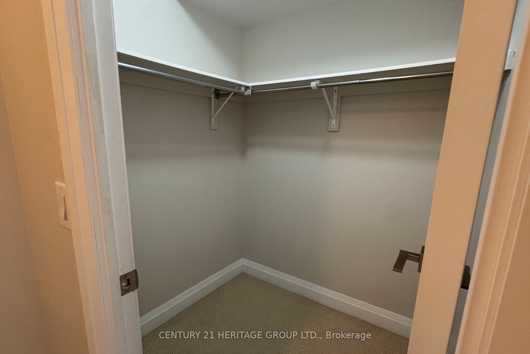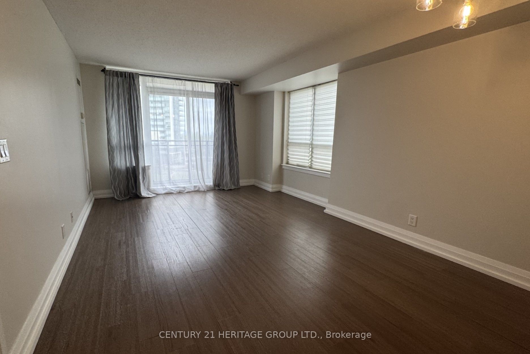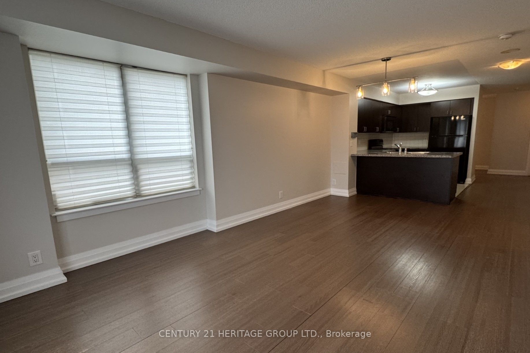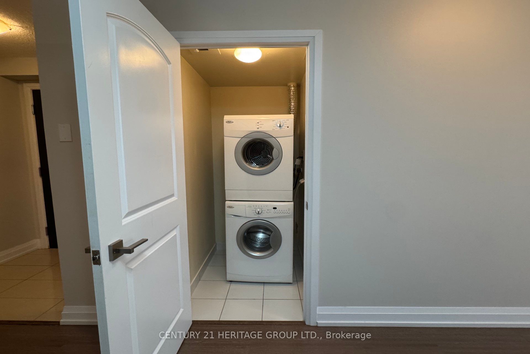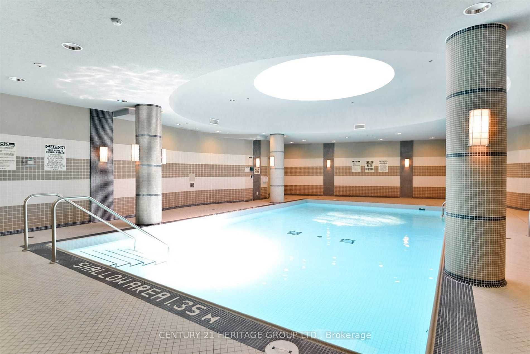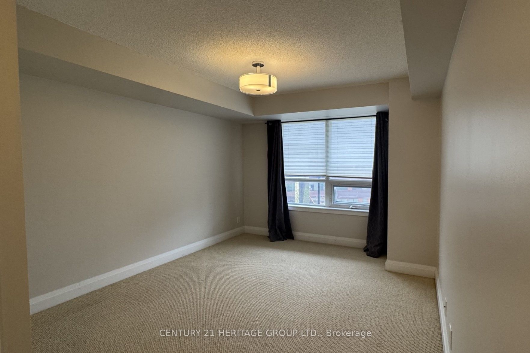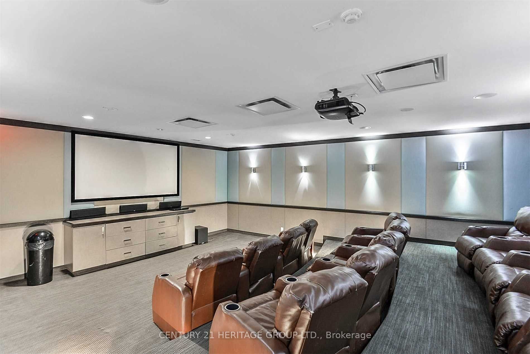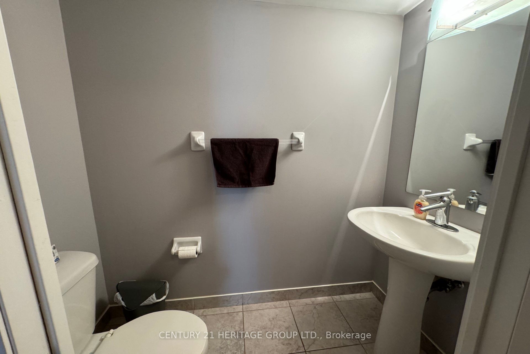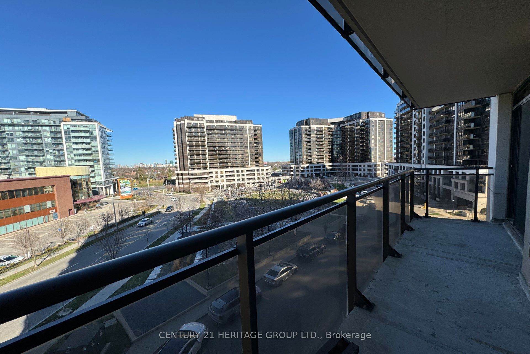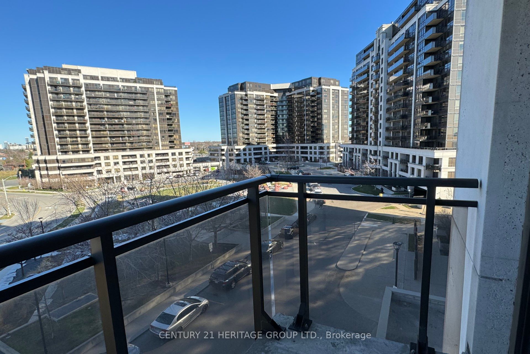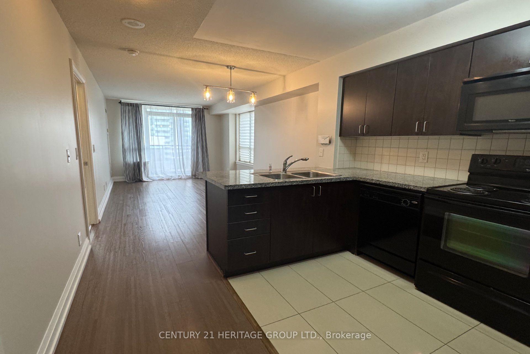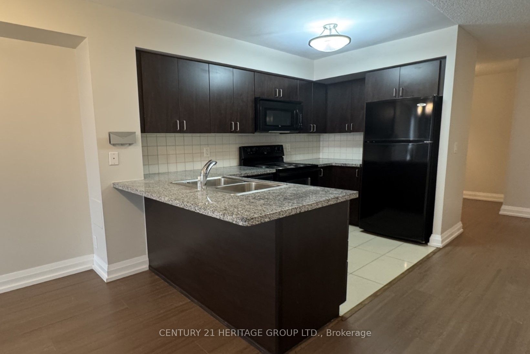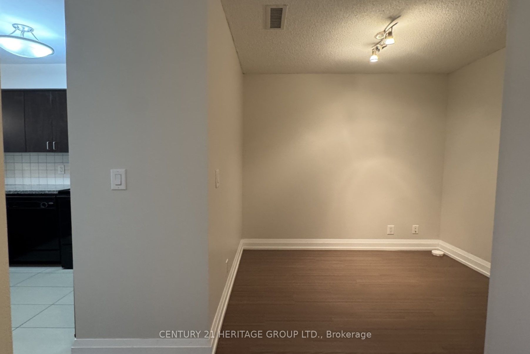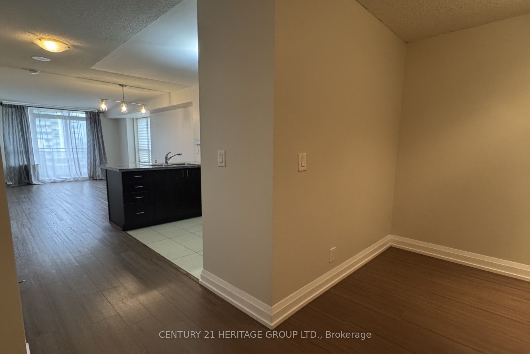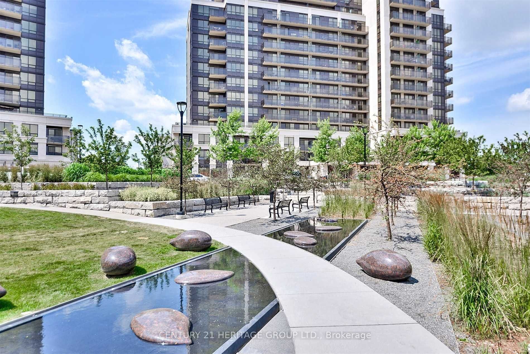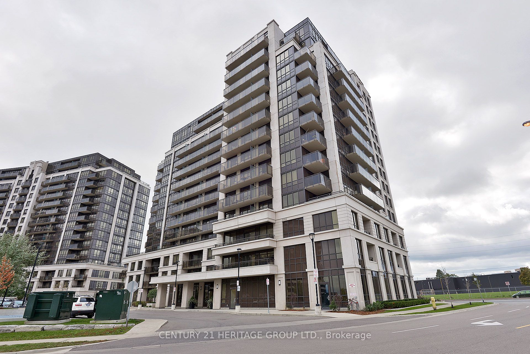
List Price: $2,500 /mo
55 De Boers Drive, Etobicoke, M3J 0G5
- By CENTURY 21 HERITAGE GROUP LTD.
Condo Apartment|MLS - #W12148001|New
2 Bed
2 Bath
700-799 Sqft.
Underground Garage
Room Information
| Room Type | Features | Level |
|---|---|---|
| Living Room 5.63 x 3.048 m | Laminate, W/O To Patio, Combined w/Dining | Flat |
| Dining Room 5.63 x 3.048 m | Laminate, Large Window, Combined w/Living | Flat |
| Kitchen 3.34 x 2 m | Ceramic Floor, Granite Counters, Breakfast Bar | Flat |
| Primary Bedroom 3.657 x 2.946 m | Broadloom, 4 Pc Ensuite, Walk-In Closet(s) | Flat |
Client Remarks
Large corner unit 1 bedroom + den + 2 washrooms (745 sq.ft. + 69 sq.ft. balcony) with 1 Parking Spot included! Balcony facing the quiet side with unobstructed view of park. Upgraded porcelain flooring in foyer & kitchen, granite countertops, ensuite laundry and bedroom with walk-in closet. Amazing location directly across the street from TTC/Subway Station, minutes to Yorkdale Mall, Costco, Hwy 401, Grocery, Starbucks, LCBO, Shoppers & dining! Great amenities including an indoor pool, hot tub, sauna, 2 gyms, golf simulator, theatre room, party room, guest suites and 24Hr concierge!
Property Description
55 De Boers Drive, Etobicoke, M3J 0G5
Property type
Condo Apartment
Lot size
N/A acres
Style
Apartment
Approx. Area
N/A Sqft
Home Overview
Last check for updates
Virtual tour
N/A
Basement information
None
Building size
N/A
Status
In-Active
Property sub type
Maintenance fee
$N/A
Year built
--
Amenities
Concierge
Exercise Room
Gym
Indoor Pool
Party Room/Meeting Room
Guest Suites
Walk around the neighborhood
55 De Boers Drive, Etobicoke, M3J 0G5Nearby Places

Angela Yang
Sales Representative, ANCHOR NEW HOMES INC.
English, Mandarin
Residential ResaleProperty ManagementPre Construction
 Walk Score for 55 De Boers Drive
Walk Score for 55 De Boers Drive

Book a Showing
Tour this home with Angela
Frequently Asked Questions about De Boers Drive
Recently Sold Homes in Etobicoke
Check out recently sold properties. Listings updated daily
See the Latest Listings by Cities
1500+ home for sale in Ontario
