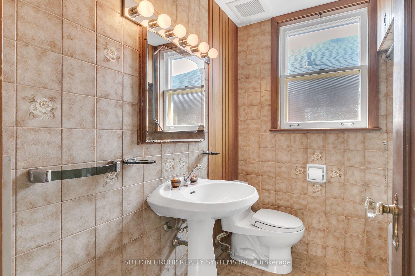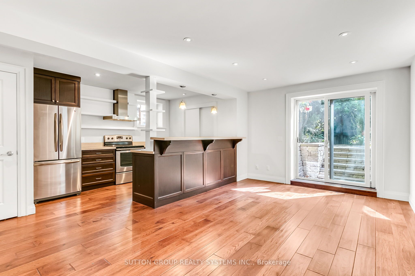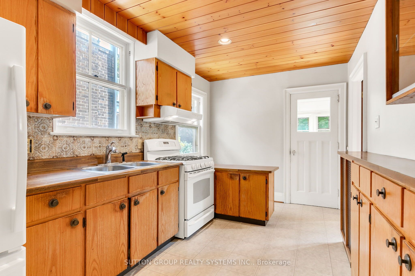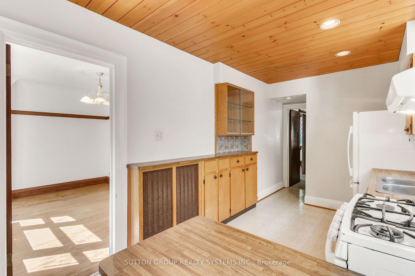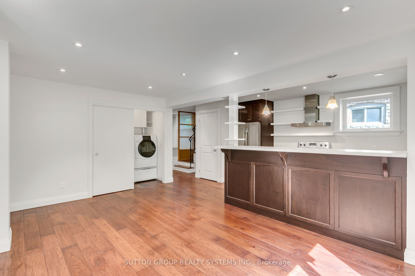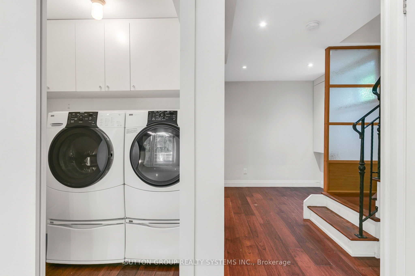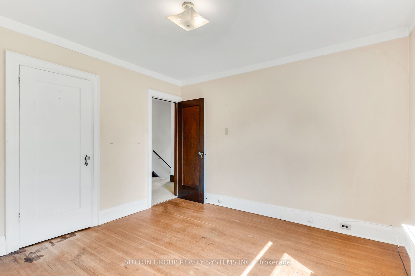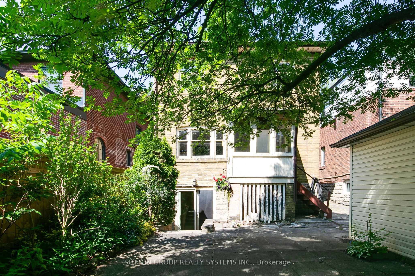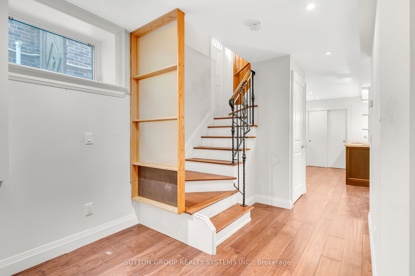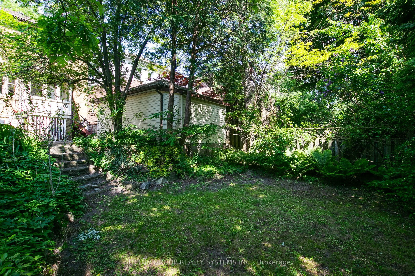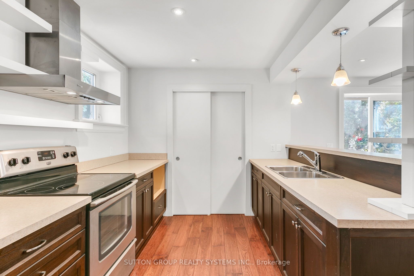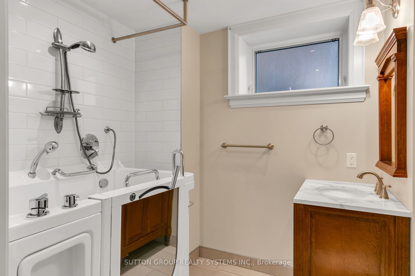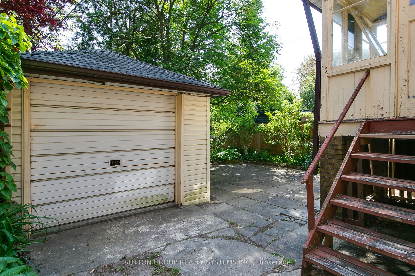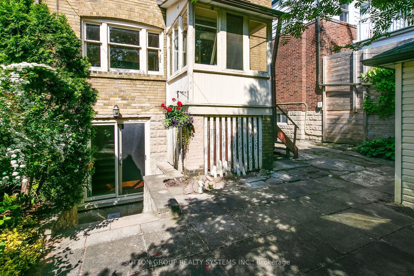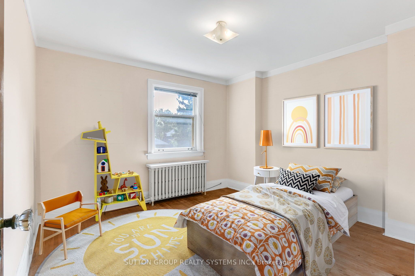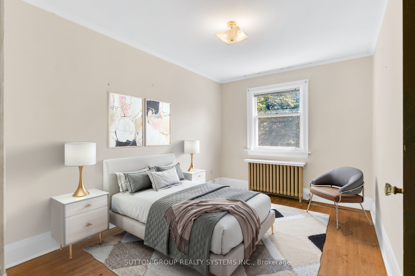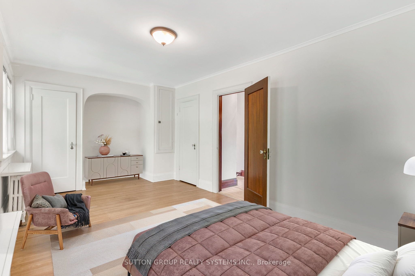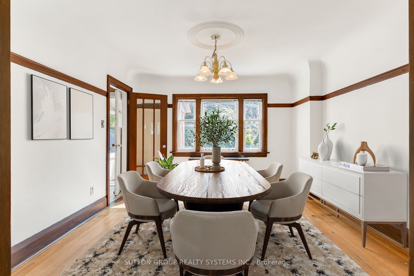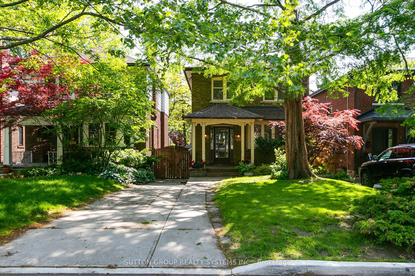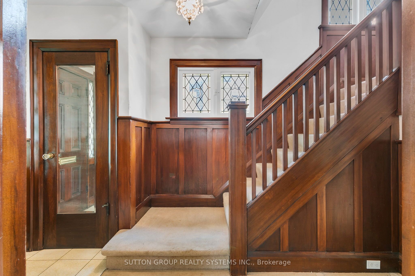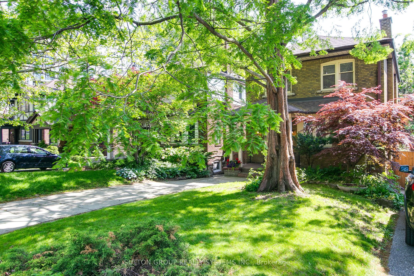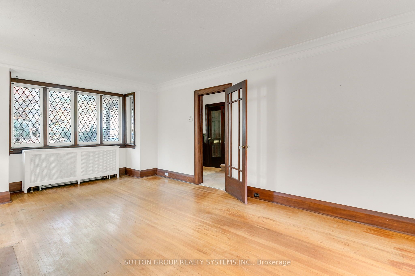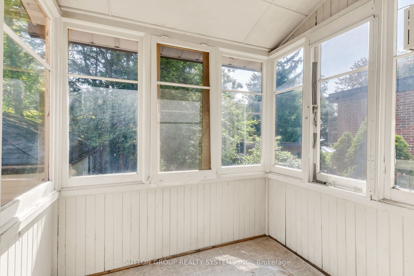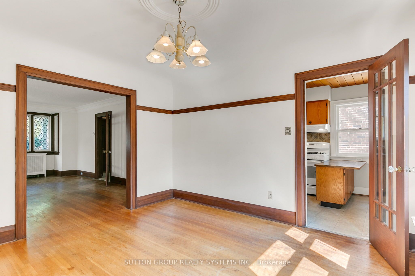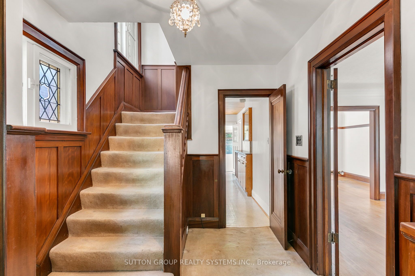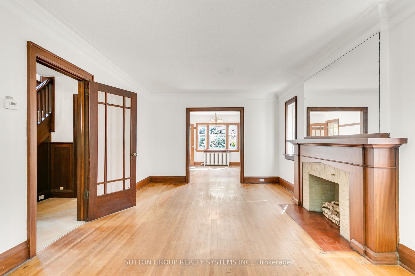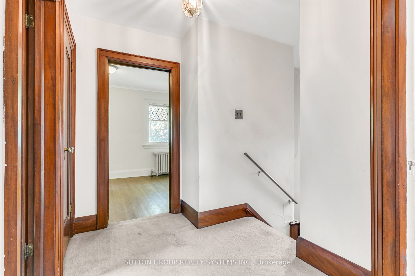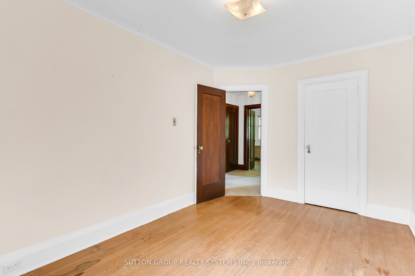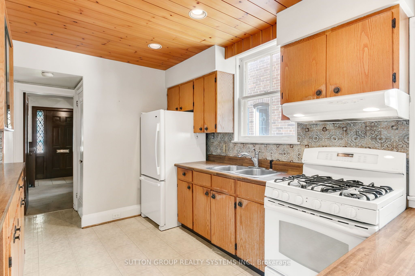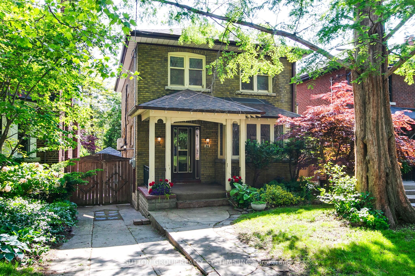
List Price: $1,675,000
34 Old Mill Drive, Etobicoke, M6A 4J9
- By SUTTON GROUP REALTY SYSTEMS INC.
Detached|MLS - #W12194220|New
3 Bed
2 Bath
1500-2000 Sqft.
Lot Size: 30 x 122 Feet
Detached Garage
Room Information
| Room Type | Features | Level |
|---|---|---|
| Living Room 6.16 x 3.63 m | Large Window, Closed Fireplace, Hardwood Floor | Main |
| Dining Room 3.91 x 3.74 m | Large Window, Overlooks Backyard, Hardwood Floor | Main |
| Kitchen 4.56 x 2.54 m | Window, Double Sink, Vinyl Floor | Main |
| Primary Bedroom 6.21 x 3.09 m | Large Window, His and Hers Closets, Hardwood Floor | Second |
| Bedroom 3.58 x 3.44 m | Window, Closet, Hardwood Floor | Second |
| Bedroom 2 4 x 2.76 m | Window, Closet, Hardwood Floor | Second |
| Living Room 5.33 x 3.4 m | Walk-Out, Large Window, Hardwood Floor | Basement |
| Kitchen 3.77 x 2.64 m | Stainless Steel Appl, Large Closet, Hardwood Floor | Basement |
Client Remarks
First time to market since 1978! Located in the coveted Old Mill/Baby Point community of Toronto, this detached two-storey home circa 1930 sits on a magnificent 30 ft by 122 ft lot on the west side of the street. This well-loved single family home has a wide private drive leading to a detached, frame one-car garage. Inside, the home has much of its lovely original character including details like hardwood floors, wainscoting, wide baseboards and leaded glass windows. Large principle rooms are a perfect opportunity to customize, some mechanicals are updated, including upgraded hot water on demand, and heated basement floors. Basement has been professionally dugout and renovated creating a comfortable in-law suite with 7.5 ft high ceilings, large galley style kitchen and a conveniently landscaped walk-out to lush backyard, truly a bright and charming living space. Easy access to the Gardner Hwy, Bloor West Village and TTC.
Property Description
34 Old Mill Drive, Etobicoke, M6A 4J9
Property type
Detached
Lot size
N/A acres
Style
2-Storey
Approx. Area
N/A Sqft
Home Overview
Basement information
Finished with Walk-Out,Full
Building size
N/A
Status
In-Active
Property sub type
Maintenance fee
$N/A
Year built
2024
Walk around the neighborhood
34 Old Mill Drive, Etobicoke, M6A 4J9Nearby Places

Angela Yang
Sales Representative, ANCHOR NEW HOMES INC.
English, Mandarin
Residential ResaleProperty ManagementPre Construction
Mortgage Information
Estimated Payment
$0 Principal and Interest
 Walk Score for 34 Old Mill Drive
Walk Score for 34 Old Mill Drive

Book a Showing
Tour this home with Angela
Frequently Asked Questions about Old Mill Drive
Recently Sold Homes in Etobicoke
Check out recently sold properties. Listings updated daily
See the Latest Listings by Cities
1500+ home for sale in Ontario
