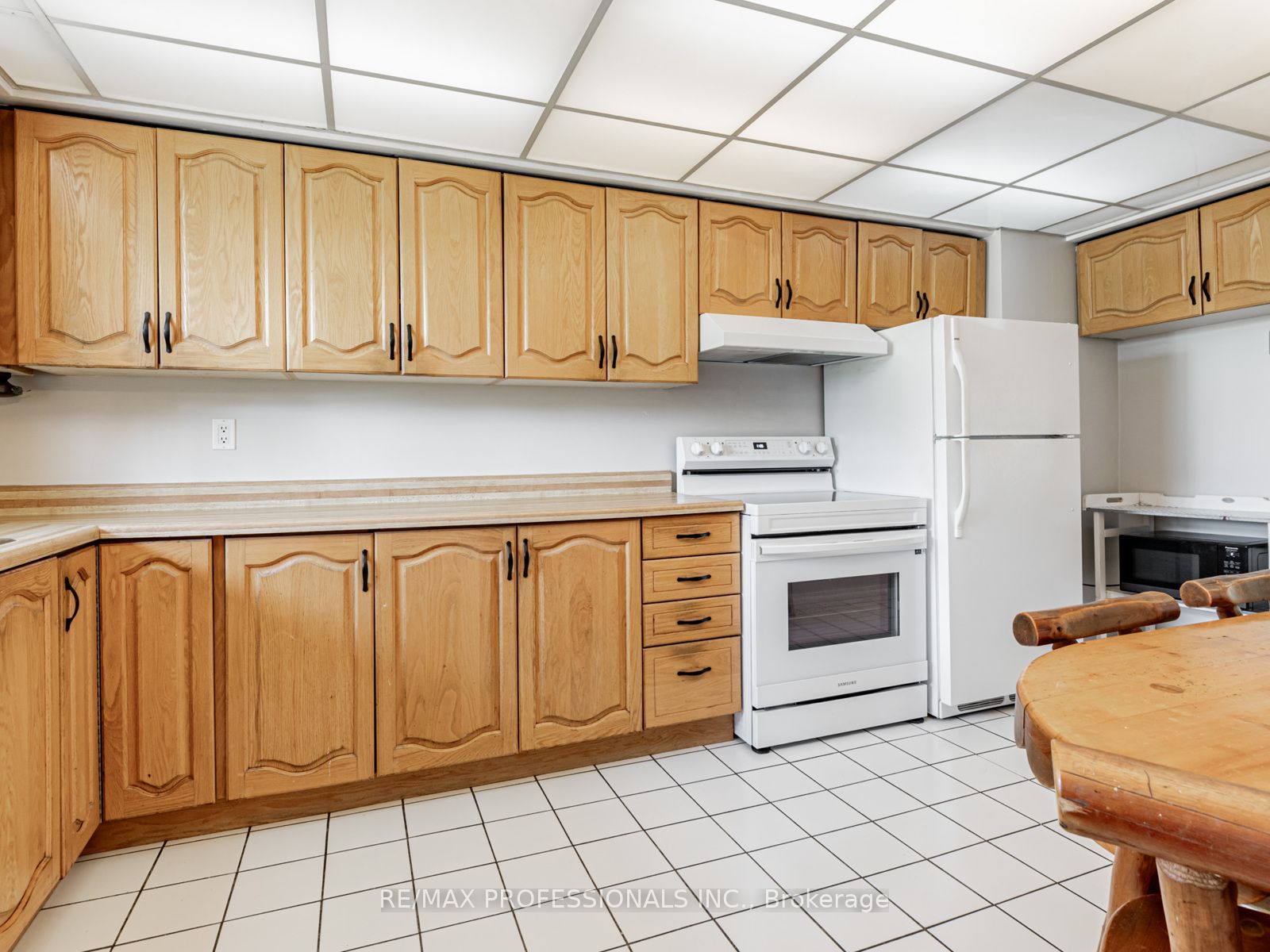
List Price: $1,149,000
281 Jeffcoat Drive, Etobicoke, M9W 3E4
- By RE/MAX PROFESSIONALS INC.
Detached|MLS - #W12196254|New
4 Bed
2 Bath
1500-2000 Sqft.
Lot Size: 45 x 156 Feet
Attached Garage
Room Information
| Room Type | Features | Level |
|---|---|---|
| Living Room 3.23 x 4.28 m | Combined w/Dining, Hardwood Floor | Main |
| Dining Room 3.23 x 4.83 m | Combined w/Living, Hardwood Floor | Main |
| Kitchen 2.87 x 4.83 m | Hardwood Floor | Main |
| Primary Bedroom 4.3 x 4.03 m | Hardwood Floor, Large Window | Upper |
| Bedroom 2 3.04 x 2.91 m | Hardwood Floor | Upper |
| Bedroom 3 2.84 x 3.81 m | Hardwood Floor | Upper |
| Bedroom 4.01 x 3.93 m | Main |
Client Remarks
A true gem in a great location. 281 Jeffcoat is a well-maintained 4 bedroom home located in a quiet and family-friendly neighbourhood. Featuring an attached garage for added convenience, this home offers a smart layout with three generous bedrooms and a full bathroom on the upper floor. The ground floor features a powder room and versatile fourth bedroom with gas fireplace and separate entrance to the backyard, ideal as a home office, guest suite, or playroom. Huge and inviting main floor layout features eat-in kitchen overlooking the backyard, large living room and dining area with another walkout to the backyard, providing easy access for children or to entertain. The basement has a family room or mancave to watch TV and a giant storage/utility room that could be a workshop or more. Incredible and deep crawlspace adds even more storage. Situated on an oversized lot, the property boasts a huge backyard perfect for outdoor gatherings, gardening or relaxing. Enjoy the peace and tranquility of your own property or take the 5 minute walk to Flagstaff park, with even more green space, kids play structures, tennis courts and outdoor pool. A perfect blend of space, comfort, and location. Don't miss it!
Property Description
281 Jeffcoat Drive, Etobicoke, M9W 3E4
Property type
Detached
Lot size
N/A acres
Style
Sidesplit 4
Approx. Area
N/A Sqft
Home Overview
Last check for updates
Virtual tour
N/A
Basement information
Partially Finished
Building size
N/A
Status
In-Active
Property sub type
Maintenance fee
$N/A
Year built
2024
Walk around the neighborhood
281 Jeffcoat Drive, Etobicoke, M9W 3E4Nearby Places

Angela Yang
Sales Representative, ANCHOR NEW HOMES INC.
English, Mandarin
Residential ResaleProperty ManagementPre Construction
Mortgage Information
Estimated Payment
$0 Principal and Interest
 Walk Score for 281 Jeffcoat Drive
Walk Score for 281 Jeffcoat Drive

Book a Showing
Tour this home with Angela
Frequently Asked Questions about Jeffcoat Drive
Recently Sold Homes in Etobicoke
Check out recently sold properties. Listings updated daily
See the Latest Listings by Cities
1500+ home for sale in Ontario























