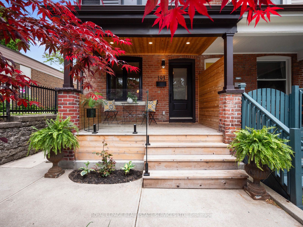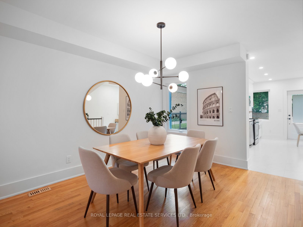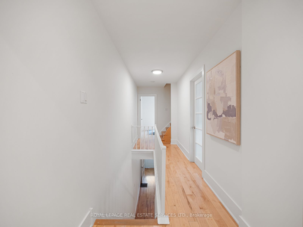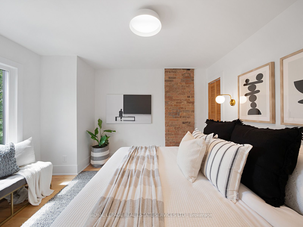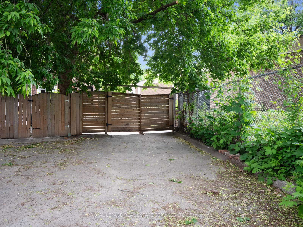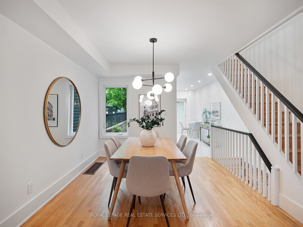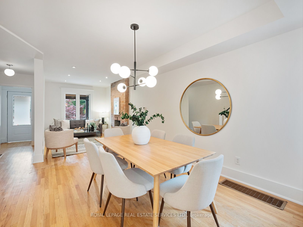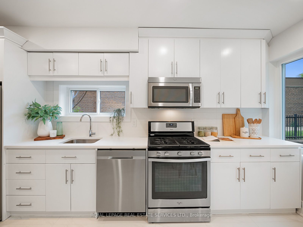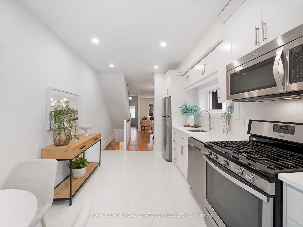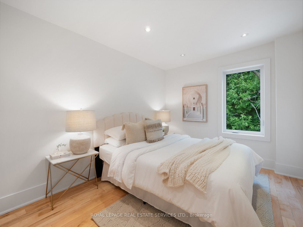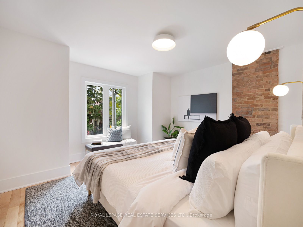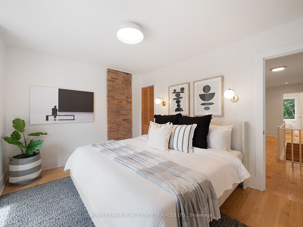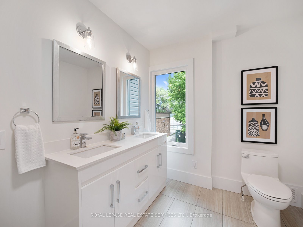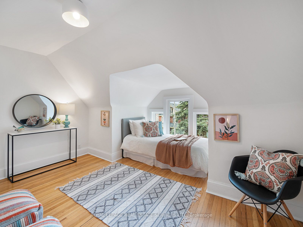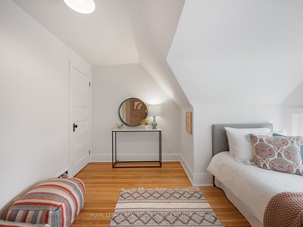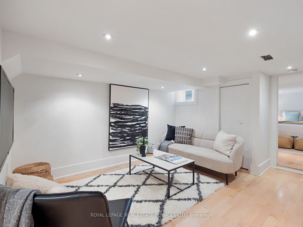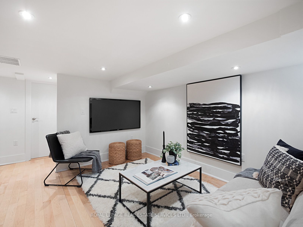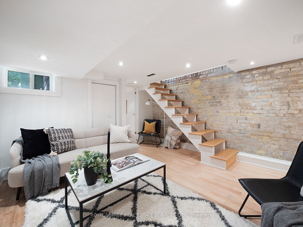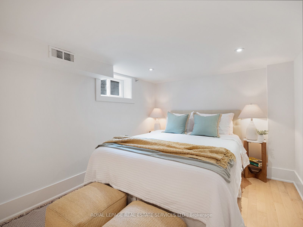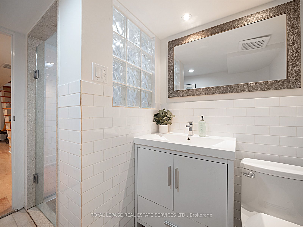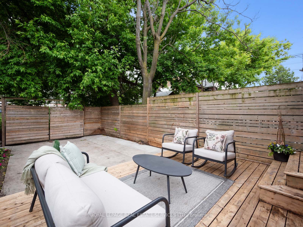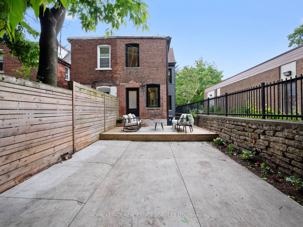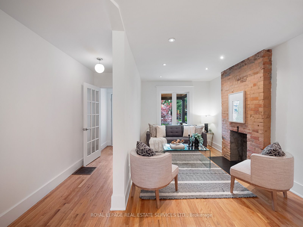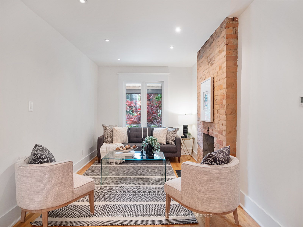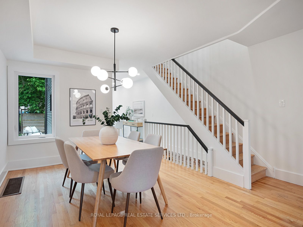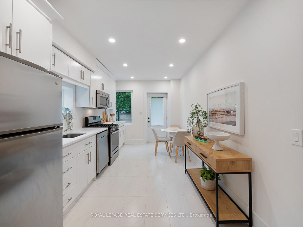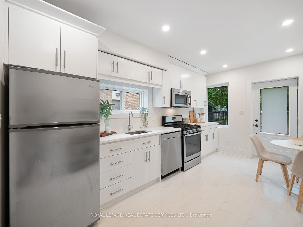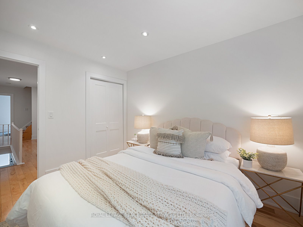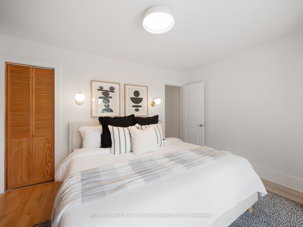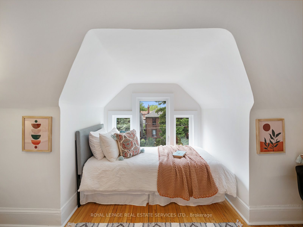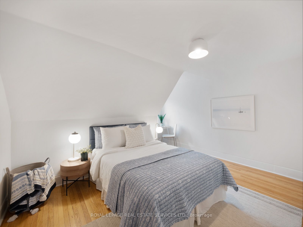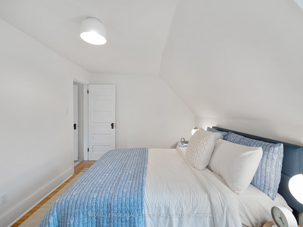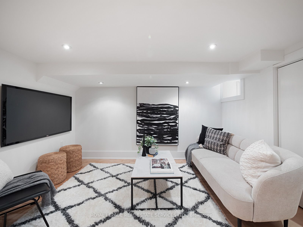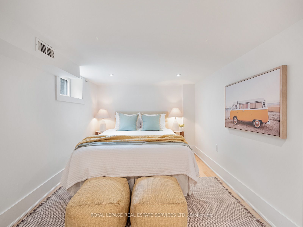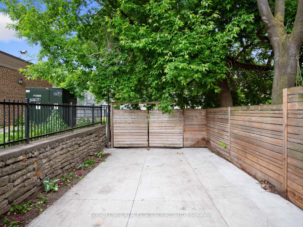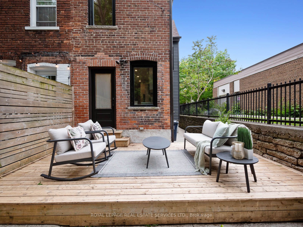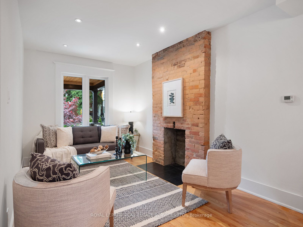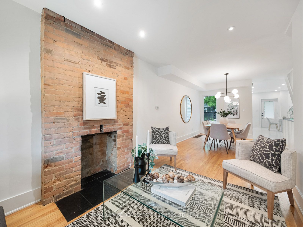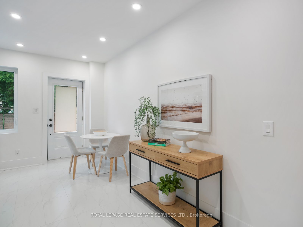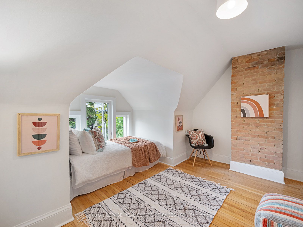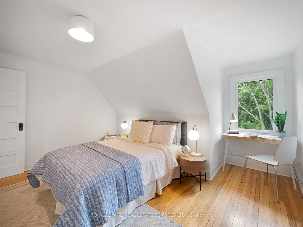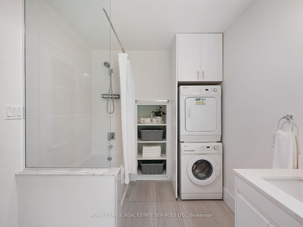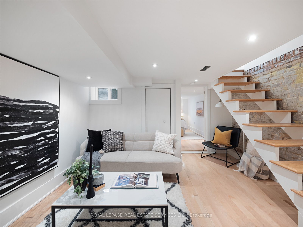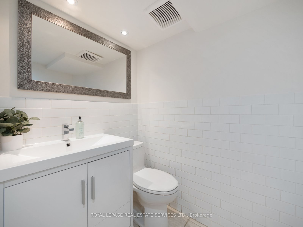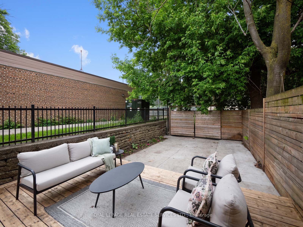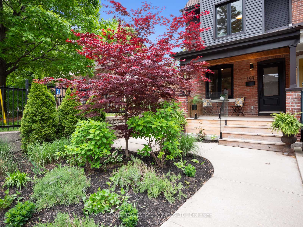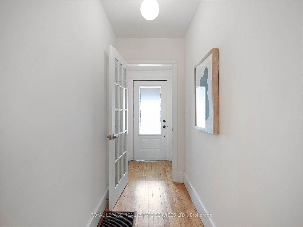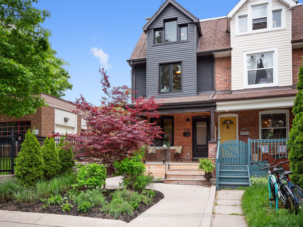
List Price: $1,299,000
193 Campbell Avenue, Etobicoke, M6P 3V5
- By ROYAL LEPAGE REAL ESTATE SERVICES LTD.
Semi-Detached |MLS - #W12191441|New
5 Bed
2 Bath
1500-2000 Sqft.
Lot Size: 16.5 x 90 Feet
None Garage
Room Information
| Room Type | Features | Level |
|---|---|---|
| Living Room 3.35 x 2.72 m | Hardwood Floor, Brick Fireplace, Combined w/Dining | Main |
| Dining Room 4.5 x 3.26 m | Hardwood Floor, Open Concept, Combined w/Living | Main |
| Kitchen 4.69 x 2.76 m | Ceramic Floor, Stainless Steel Appl, W/O To Yard | Main |
| Primary Bedroom 3.76 x 3.98 m | Hardwood Floor, Overlooks Frontyard, Closet | Second |
| Bedroom 2 3.48 x 2.83 m | Hardwood Floor, Overlooks Backyard, Closet | Second |
| Bedroom 3 4.41 x 4.1 m | Hardwood Floor, Overlooks Backyard, Closet | Third |
| Bedroom 4 3.71 x 4.1 m | Hardwood Floor, Overlooks Frontyard, Closet | Third |
| Bedroom 5 4.4 x 2.65 m | Hardwood Floor, Above Grade Window, Closet | Basement |
Client Remarks
Welcome to 193 Campbell Avenue Your Family's Next Chapter Starts Here! Nestled in the heart of the Junction Triangle, 193 Campbell Avenue offers over 2000sqft of living space and is the perfect blend of modern updates, family-friendly living, and unbeatable access to the city. This stylish 2 1/2-storey semi-detached home features 5 large bedrooms, 2 full bathrooms, and coveted rear parking, making it a smart and spacious move-up option for growing families. Step inside to discover an inviting open-concept living and dining area, perfect for entertaining or enjoying cozy nights in. The modern, eat-in kitchen at the rear is a true highlight - spacious and bright, with stainless steel appliances and new counters, opening onto a deck and private fenced backyard where kids can play and grown-ups can relax. Upstairs, the second floor boasts a king-sized primary bedroom with west facing natural light, a second generous bedroom at the rear, and two spacious third-floor bedrooms ideal for kids, guests, or a home office. A large renovated 2nd floor 5-piece bathroom houses a 2nd laundry, ideal for busy families. The finished basement extends your living space with an open plan rec room, additional bedroom, and a full bathroom perfect for a teen retreat or visiting family. Character meets comfort with exposed brick feature walls, and smart upgrades including new hardwood flooring, new windows, kitchen and bathrooms, vinyl siding, and a cedar front porch with sleek glass railings. Located in a vibrant, tight-knit community just steps from amazing local shops, restaurants (Mattachioni, Defina, Lucia to name a few) , cafés, parks (Perth Square and Campbell), and great school catchments plus excellent transit links including the UP Express for a quick, convenient ride to Union Station / Pearson Airport, this is the kind of home that supports both family life and city living. Move in, and make it yours - 193 Campbell Avenue is ready to welcome you home.
Property Description
193 Campbell Avenue, Etobicoke, M6P 3V5
Property type
Semi-Detached
Lot size
N/A acres
Style
2 1/2 Storey
Approx. Area
N/A Sqft
Home Overview
Last check for updates
Virtual tour
N/A
Basement information
Finished
Building size
N/A
Status
In-Active
Property sub type
Maintenance fee
$N/A
Year built
--
Walk around the neighborhood
193 Campbell Avenue, Etobicoke, M6P 3V5Nearby Places

Angela Yang
Sales Representative, ANCHOR NEW HOMES INC.
English, Mandarin
Residential ResaleProperty ManagementPre Construction
Mortgage Information
Estimated Payment
$0 Principal and Interest
 Walk Score for 193 Campbell Avenue
Walk Score for 193 Campbell Avenue

Book a Showing
Tour this home with Angela
Frequently Asked Questions about Campbell Avenue
Recently Sold Homes in Etobicoke
Check out recently sold properties. Listings updated daily
See the Latest Listings by Cities
1500+ home for sale in Ontario
