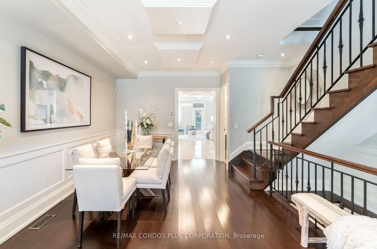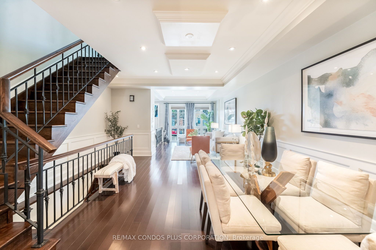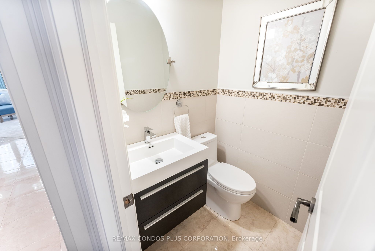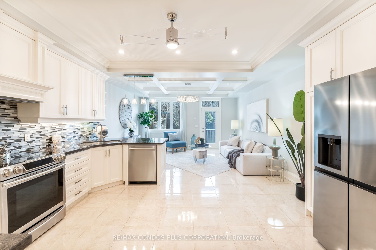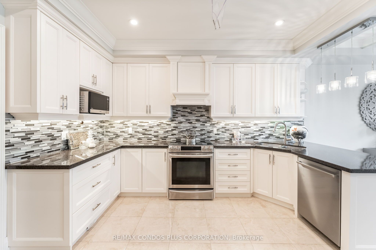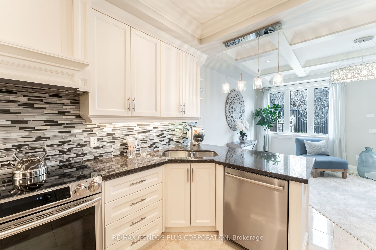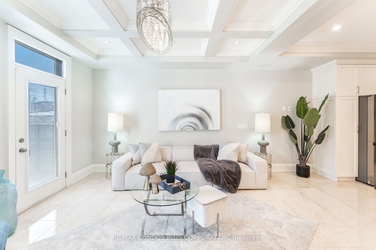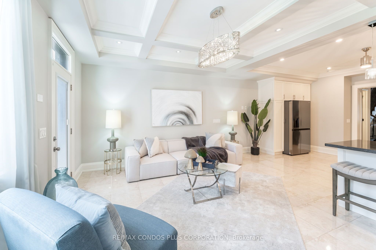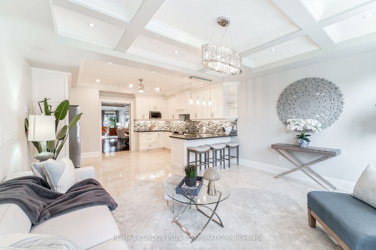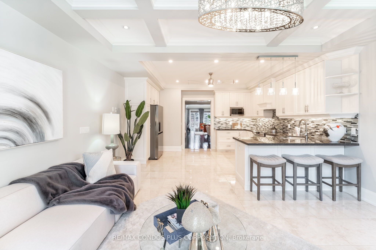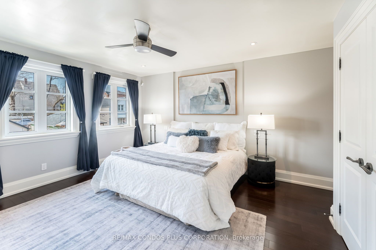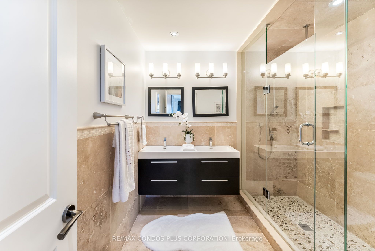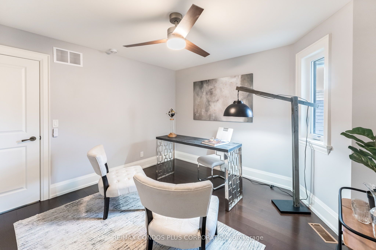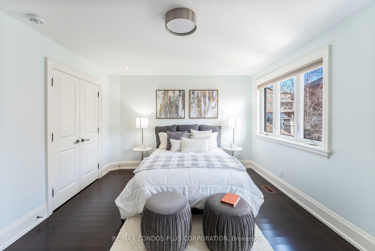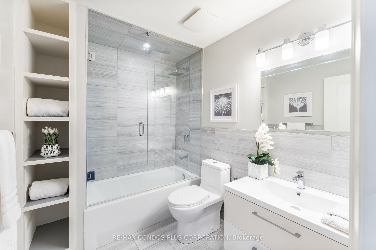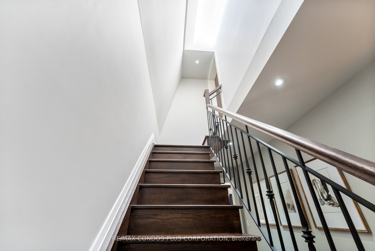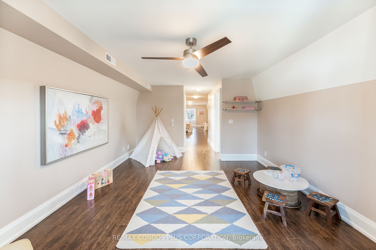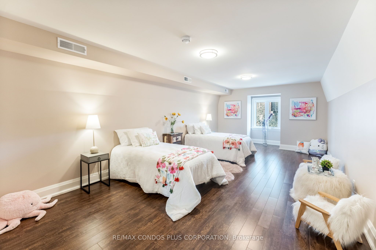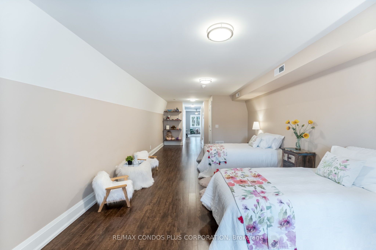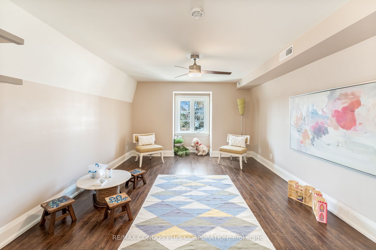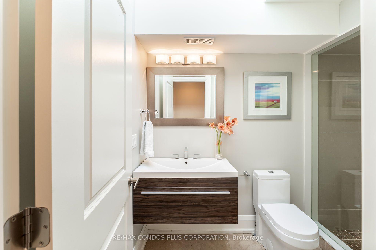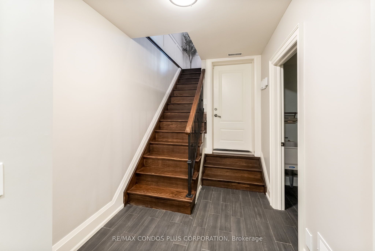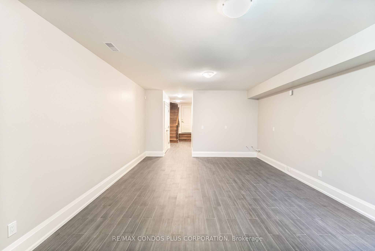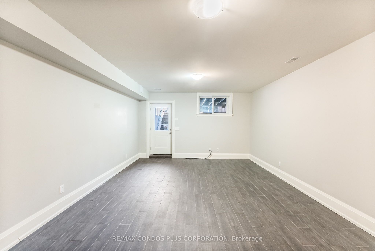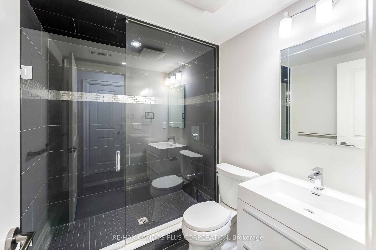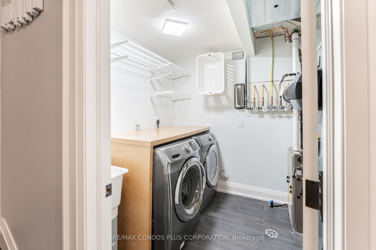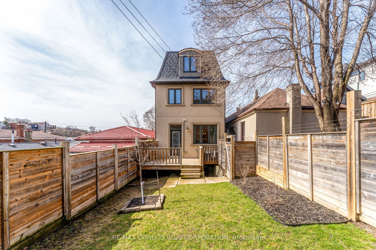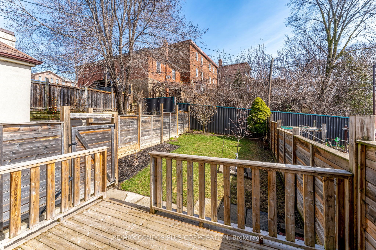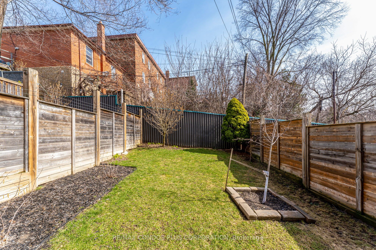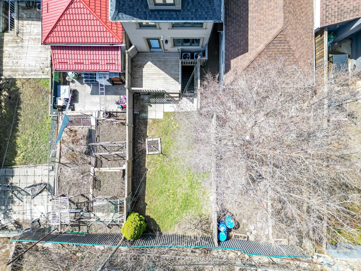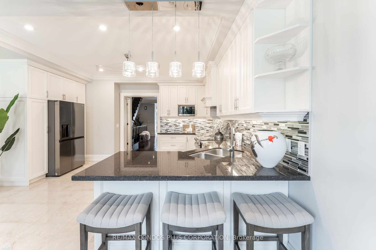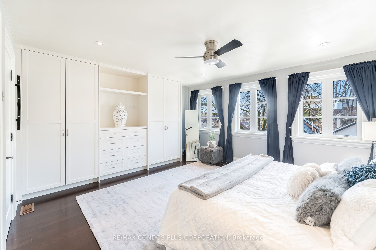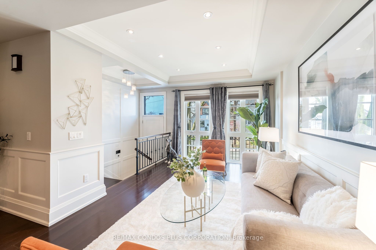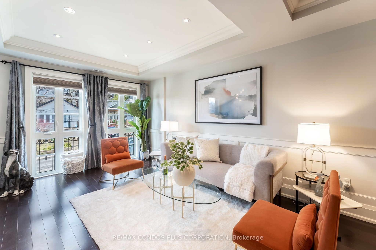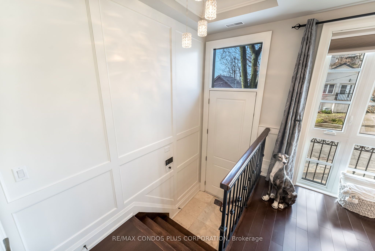
List Price: $1,549,000
17 Haverson Boulevard, Etobicoke, M6M 3J5
- By RE/MAX CONDOS PLUS CORPORATION
Detached|MLS - #W12066798|Terminated
3 Bed
5 Bath
2500-3000 Sqft.
Lot Size: 19 x 113 Feet
Attached Garage
Room Information
| Room Type | Features | Level |
|---|---|---|
| Kitchen 4.22 x 4.76 m | Granite Counters, Breakfast Bar, Backsplash | Main |
| Living Room 3.67 x 5.46 m | Hardwood Floor, Pot Lights, Combined w/Dining | Main |
| Dining Room 4.76 x 4.88 m | Hardwood Floor, Wainscoting, Coffered Ceiling(s) | Main |
| Primary Bedroom 4.76 x 5.04 m | 4 Pc Ensuite, B/I Closet, Hardwood Floor | Second |
| Bedroom 2 5.18 x 4.76 m | Hardwood Floor, Double Closet, Window | Second |
| Bedroom 3 3.67 x 3.58 m | Hardwood Floor, Closet, Window | Second |
Client Remarks
Absolute Dream Home! This custom-built, three-storey home seamlessly blends elegance and functionality. Nestled in a family-friendly neighborhood, just a short walk to the upcoming Eglinton Subway Line. The formal living and dining rooms create an inviting atmosphere for refined entertaining, while the chefs kitchen is a culinary delight with granite countertops, a custom range hood, a stylish backsplash, and a convenient breakfast bar. The family room flows effortlessly to a stunning wooden deck, leading to a fully fenced yard, perfect for hosting social gatherings or enjoying a peaceful retreat. The primary bedroom, featuring a built-in wall unit, a large closet, and a luxurious spa-like ensuite adorned with natural stone finishes. Two additional sunlit bedrooms provide ample space and storage for family or guests. The third-floor retreat includes a private bathroom, 2 skylights and two bonus rooms that offer endless possibilities. Use as home office, playroom, additional living space, 2 additional bedrooms or easily convert into a second primary bedroom. The lower level adds to the home's versatility with a rough-in for a kitchen, a separate entrance, and convenient access to the built-in garage. Take a virtual tour today and fall in love with your future dream home!
Property Description
17 Haverson Boulevard, Etobicoke, M6M 3J5
Property type
Detached
Lot size
N/A acres
Style
3-Storey
Approx. Area
N/A Sqft
Home Overview
Last check for updates
Virtual tour
N/A
Basement information
Finished with Walk-Out,Separate Entrance
Building size
N/A
Status
In-Active
Property sub type
Maintenance fee
$N/A
Year built
2024
Walk around the neighborhood
17 Haverson Boulevard, Etobicoke, M6M 3J5Nearby Places

Angela Yang
Sales Representative, ANCHOR NEW HOMES INC.
English, Mandarin
Residential ResaleProperty ManagementPre Construction
Mortgage Information
Estimated Payment
$0 Principal and Interest
 Walk Score for 17 Haverson Boulevard
Walk Score for 17 Haverson Boulevard

Book a Showing
Tour this home with Angela
Frequently Asked Questions about Haverson Boulevard
Recently Sold Homes in Etobicoke
Check out recently sold properties. Listings updated daily
See the Latest Listings by Cities
1500+ home for sale in Ontario
