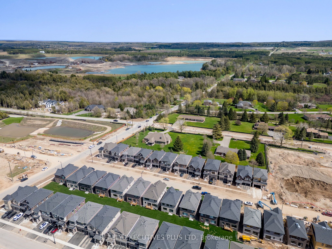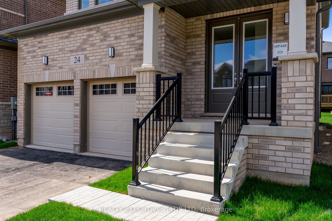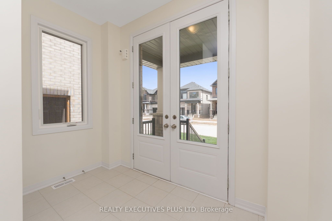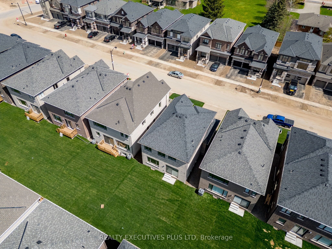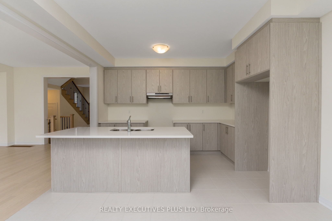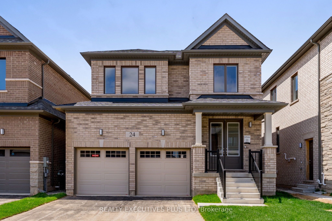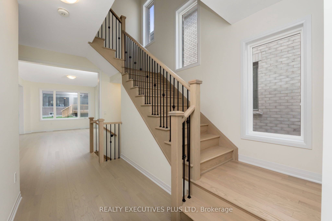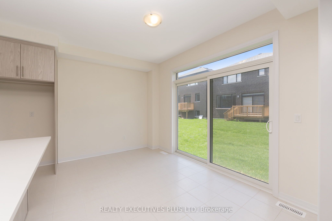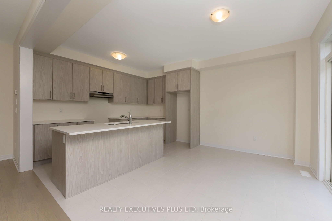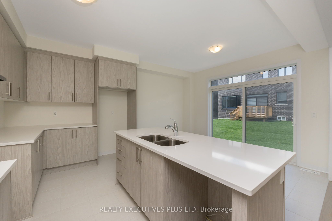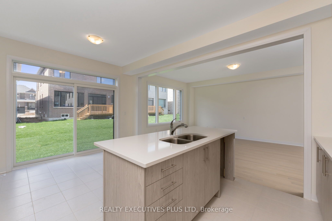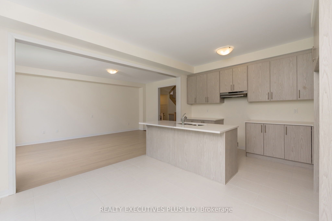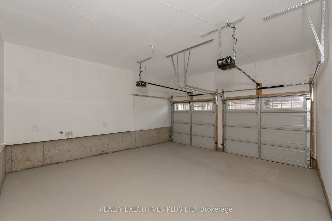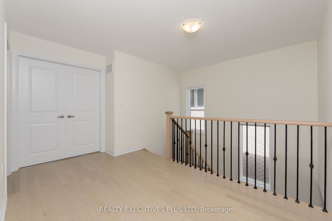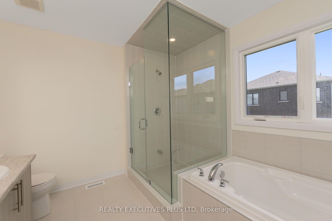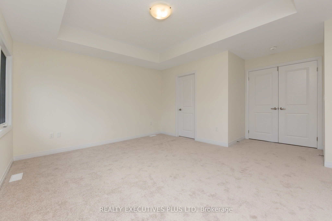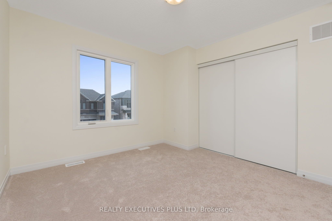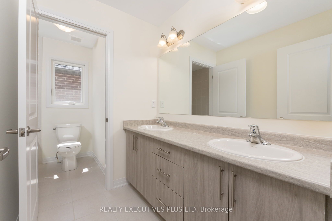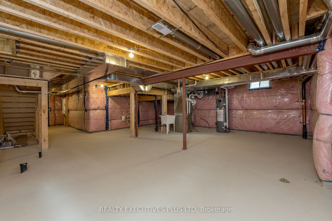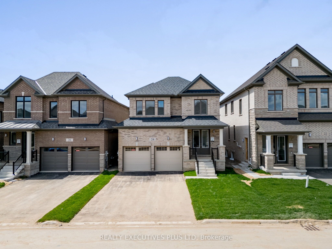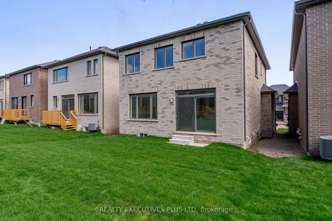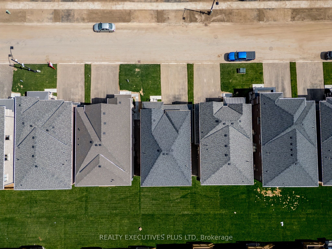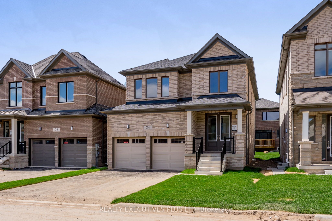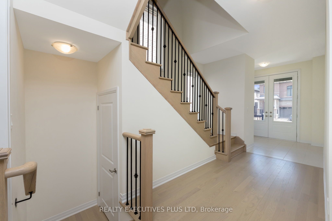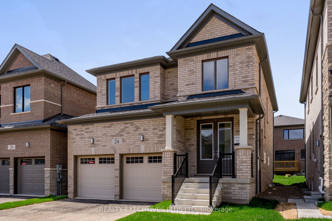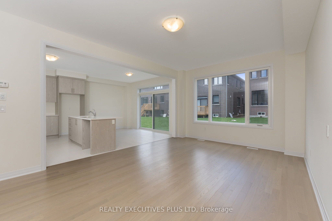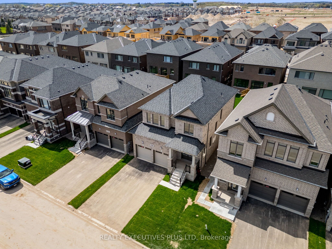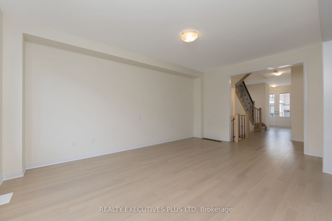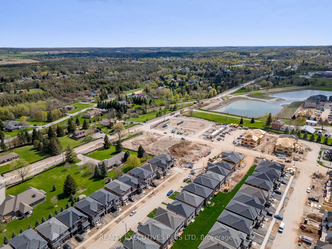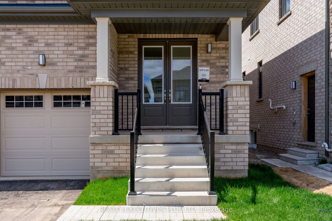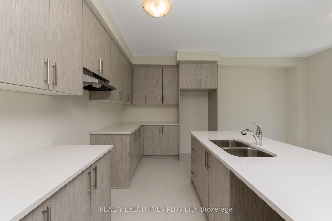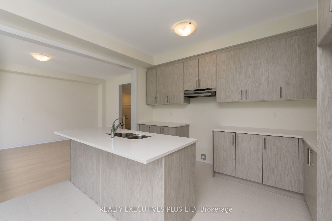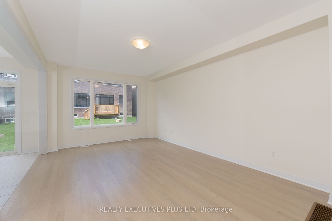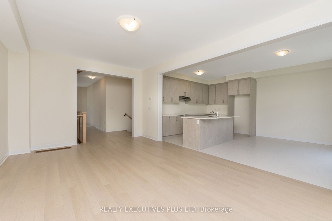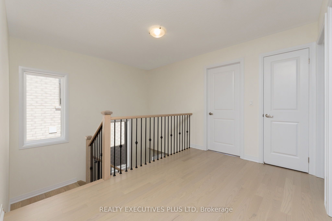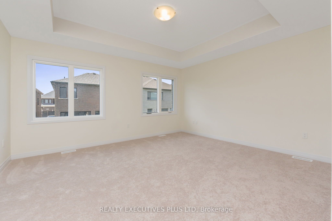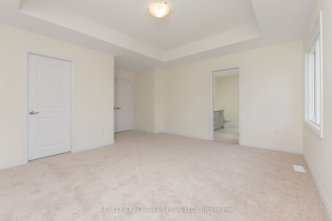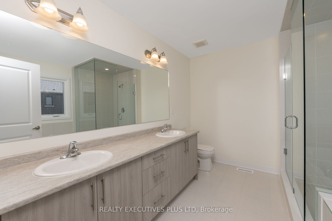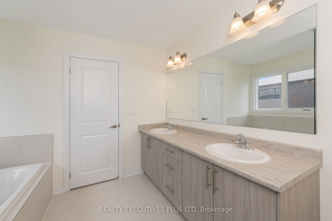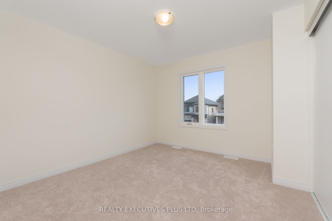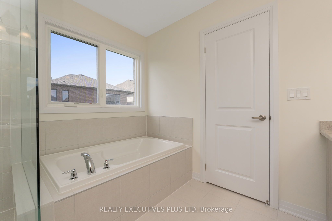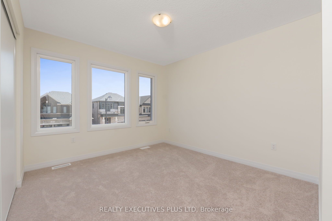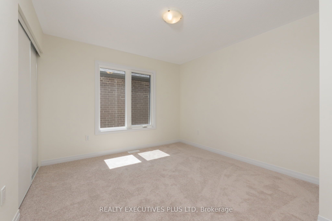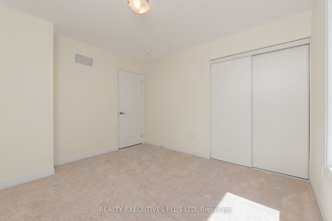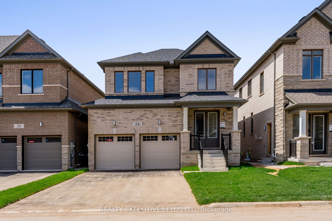
List Price: $1,259,000
24 Tyler Avenue, Erin, N0B 1T0
- By REALTY EXECUTIVES PLUS LTD
Detached|MLS - #X12152659|New
4 Bed
3 Bath
2000-2500 Sqft.
Lot Size: 37 x 91.15 Feet
Built-In Garage
Price comparison with similar homes in Erin
Compared to 20 similar homes
-34.5% Lower↓
Market Avg. of (20 similar homes)
$1,923,230
Note * The price comparison provided is based on publicly available listings of similar properties within the same area. While we strive to ensure accuracy, these figures are intended for general reference only and may not reflect current market conditions, specific property features, or recent sales. For a precise and up-to-date evaluation tailored to your situation, we strongly recommend consulting a licensed real estate professional.
Room Information
| Room Type | Features | Level |
|---|---|---|
| Kitchen 3.96 x 2.9 m | Walk-Out, Ceramic Floor, Stone Counters | Main |
| Primary Bedroom 4.57 x 3.96 m | 4 Pc Ensuite, Broadloom, Coffered Ceiling(s) | Second |
| Bedroom 2 3.51 x 4 m | Broadloom, Closet | Second |
| Bedroom 4 3.05 x 3 m | Broadloom, Large Window, Large Closet | Second |
| Bedroom 3 3.15 x 4 m | Broadloom, Overlooks Frontyard, Large Closet | Second |
Client Remarks
Welcome to Erin Glen; the perfect place for families to put down roots. A host of carefully-planned amenities are sure to turn neighbours into friends, while just beyond the community, a variety of services, shops and more means that residents are never far from what they need. At Erin Glen, you are invited to experience a deeper, more meaningful connection to nature, and to live a happier and healthier lifestyle. This master-planned community is just 12 minutes from Caledon Village and close to Brampton, Georgetown, Guelph, and Orangeville. 24 Tyler Avenue is a spectacular example of Cachet Homes Impeccable Design and Construction. The Natural Light that the ELORA model captures showcases the gorgeous upgraded Bleached Wide Plank Flooring. This bright and inviting environment is perfectly complemented with upgraded matching Stairs and Metal Pickets providing an element of luxury and sophistication. The Open Concept Kitchen with walkout to rear yard, flows seamlessly into the Great Room for entertaining. The Kitchen blends nicely into the rest of the home with the light-coloured upgrade cabinets, large island and breakfast bar, and tasteful stone countertops. The spacious second floor landing presents a continuation of the main level's elegant flooring while inviting you into the four generous sized bedrooms. The Primary Bedroom has a double door entry, coffered ceiling, walk-in closet and a spa-like ensuite equipped with a frameless glass shower and soaker tub. Will You Be One Of The Fortunate Few To Call Erin Glen Home!
Property Description
24 Tyler Avenue, Erin, N0B 1T0
Property type
Detached
Lot size
N/A acres
Style
2-Storey
Approx. Area
N/A Sqft
Home Overview
Basement information
Unfinished,Full
Building size
N/A
Status
In-Active
Property sub type
Maintenance fee
$N/A
Year built
--
Walk around the neighborhood
24 Tyler Avenue, Erin, N0B 1T0Nearby Places

Angela Yang
Sales Representative, ANCHOR NEW HOMES INC.
English, Mandarin
Residential ResaleProperty ManagementPre Construction
Mortgage Information
Estimated Payment
$0 Principal and Interest
 Walk Score for 24 Tyler Avenue
Walk Score for 24 Tyler Avenue

Book a Showing
Tour this home with Angela
Frequently Asked Questions about Tyler Avenue
Recently Sold Homes in Erin
Check out recently sold properties. Listings updated daily
See the Latest Listings by Cities
1500+ home for sale in Ontario
