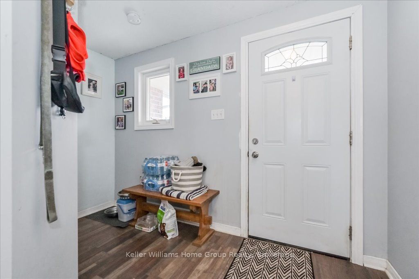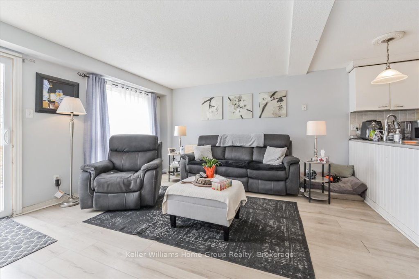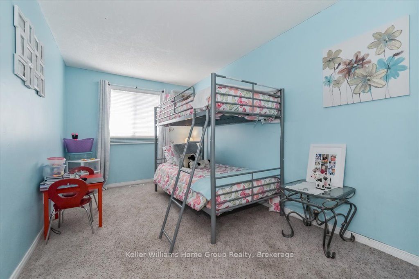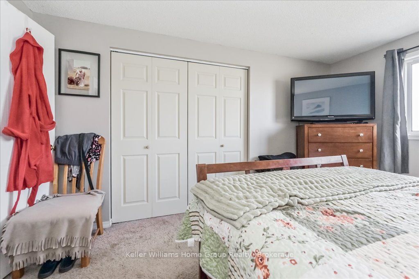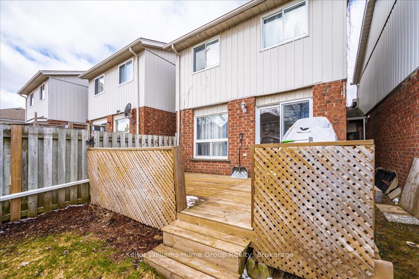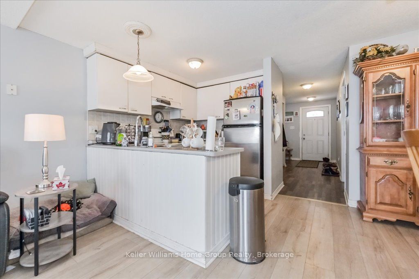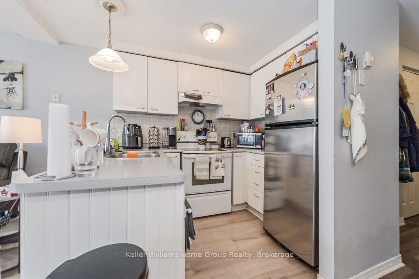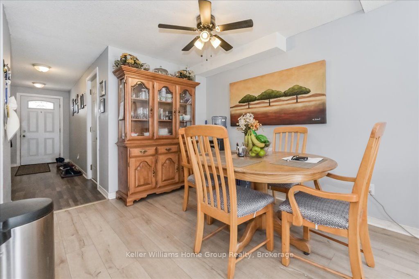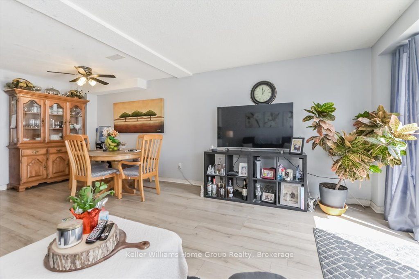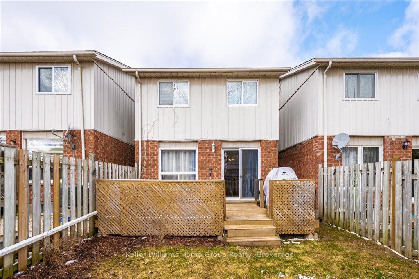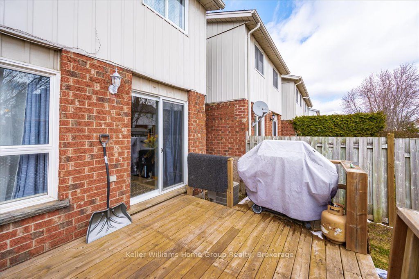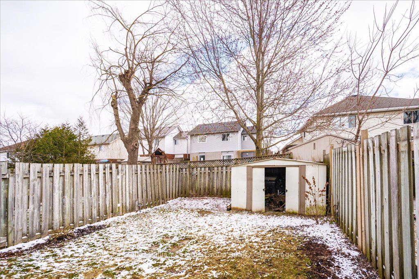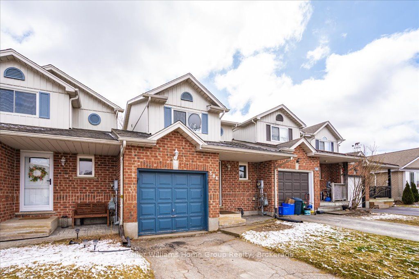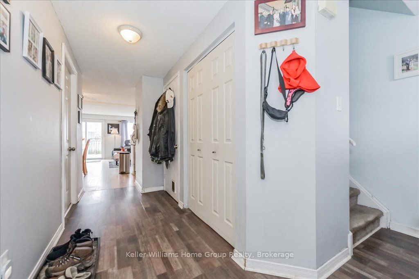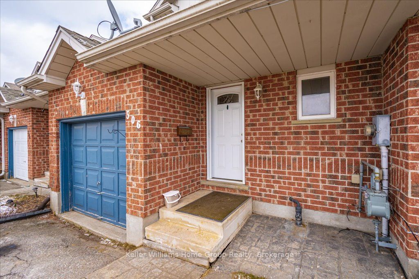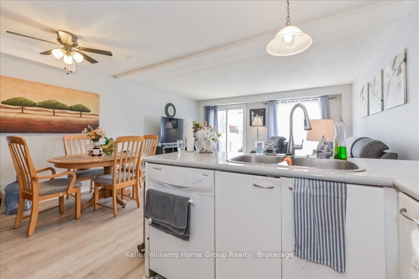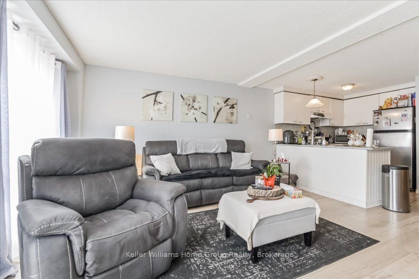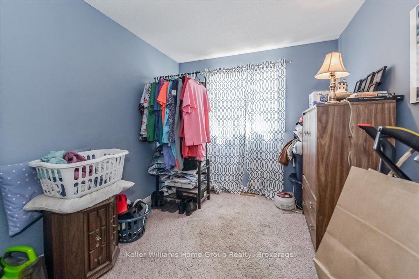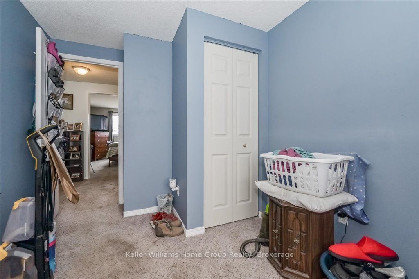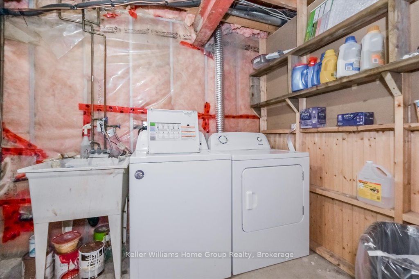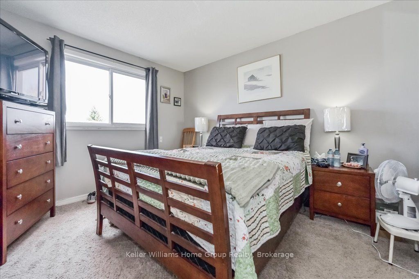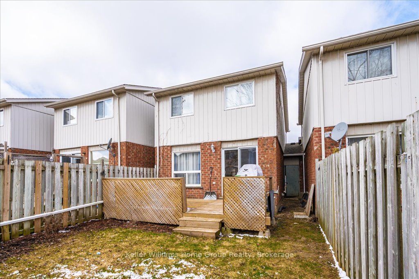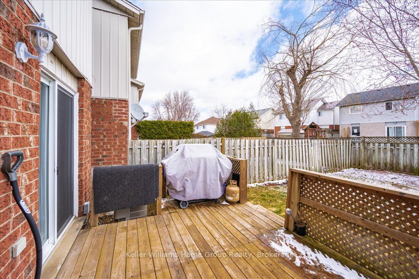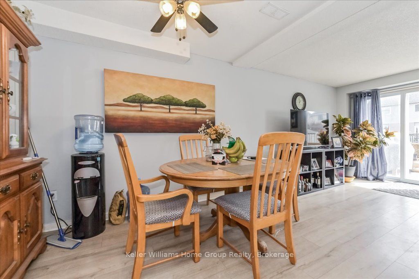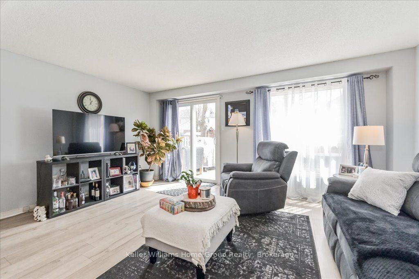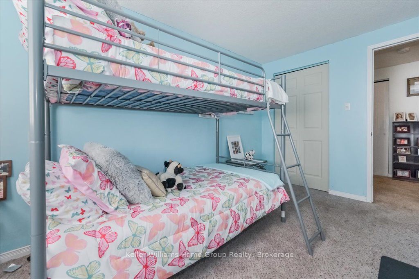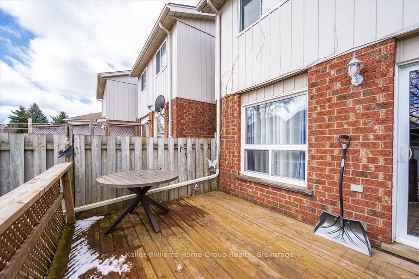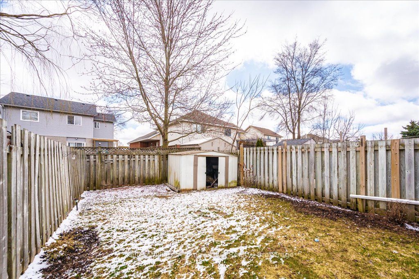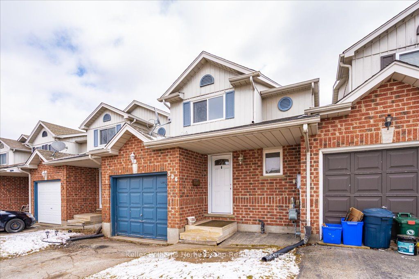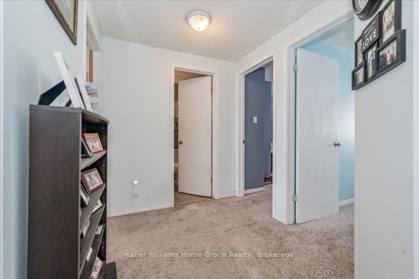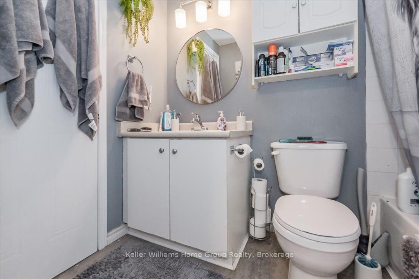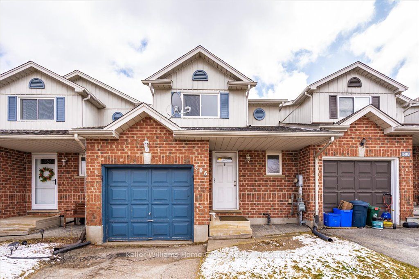
List Price: $599,000 3% reduced
506 Flannery Drive, Centre Wellington, N1M 3P2
- By Keller Williams Home Group Realty
Att/Row/Townhouse|MLS - #X12072520|Price Change
3 Bed
1 Bath
1100-1500 Sqft.
Lot Size: 21.65 x 113.77 Feet
Attached Garage
Room Information
| Room Type | Features | Level |
|---|---|---|
| Dining Room 2.79 x 3.07 m | Main | |
| Kitchen 2.18 x 3.56 m | Main | |
| Living Room 4.97 x 3.4 m | Main | |
| Bedroom 2.51 x 4.13 m | Second | |
| Bedroom 2.57 x 4.12 m | Second | |
| Bedroom 3.33 x 4.21 m | Second |
Client Remarks
Freehold townhouse located in desirable south end Fergus neighbourhood. Located a short walk to schools, shopping, restaurants and rec centre. Enter the main floor to open concept kitchen, dining and living room. Main floor walk out to fenced rear yard. Upper level has 3 generous, bright bedrooms. Lower level is unfinished and awaits your future touches. A perfect opportunity for 1st time Buyers or investors looking to enter the market.
Property Description
506 Flannery Drive, Centre Wellington, N1M 3P2
Property type
Att/Row/Townhouse
Lot size
N/A acres
Style
2-Storey
Approx. Area
N/A Sqft
Home Overview
Basement information
Full,Unfinished
Building size
N/A
Status
In-Active
Property sub type
Maintenance fee
$N/A
Year built
2024
Walk around the neighborhood
506 Flannery Drive, Centre Wellington, N1M 3P2Nearby Places

Angela Yang
Sales Representative, ANCHOR NEW HOMES INC.
English, Mandarin
Residential ResaleProperty ManagementPre Construction
Mortgage Information
Estimated Payment
$0 Principal and Interest
 Walk Score for 506 Flannery Drive
Walk Score for 506 Flannery Drive

Book a Showing
Tour this home with Angela
Frequently Asked Questions about Flannery Drive
Recently Sold Homes in Centre Wellington
Check out recently sold properties. Listings updated daily
See the Latest Listings by Cities
1500+ home for sale in Ontario
