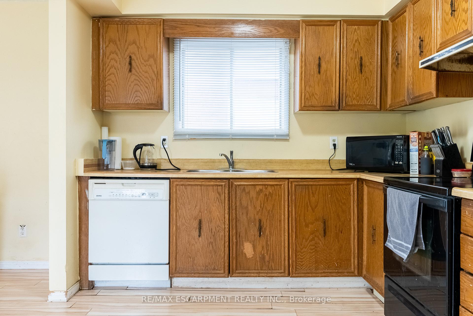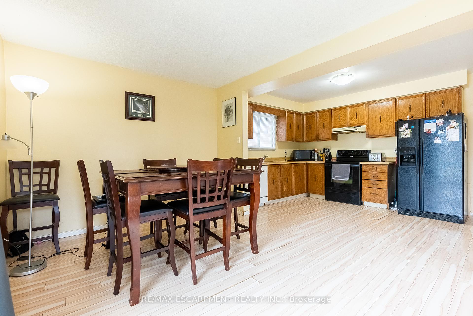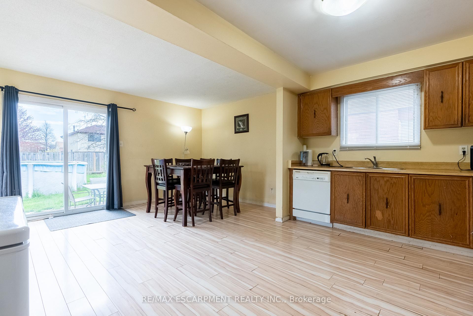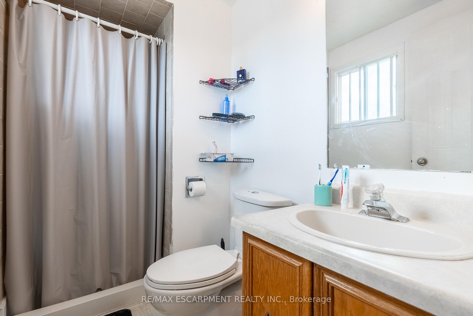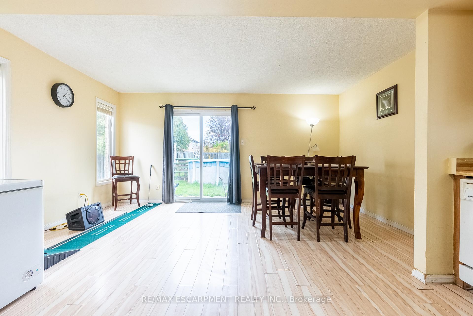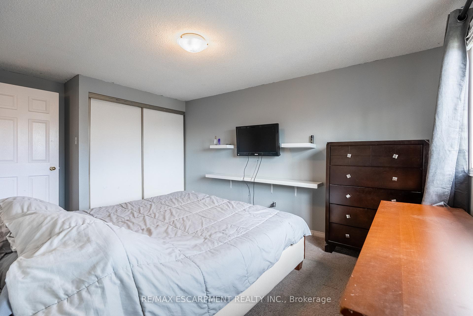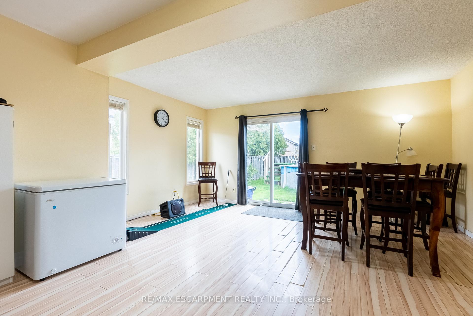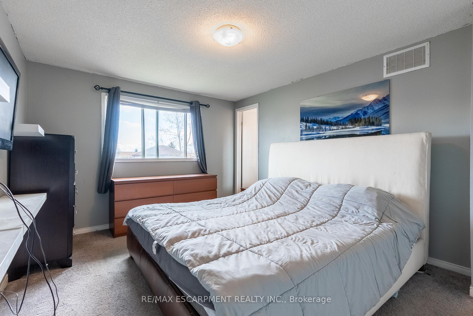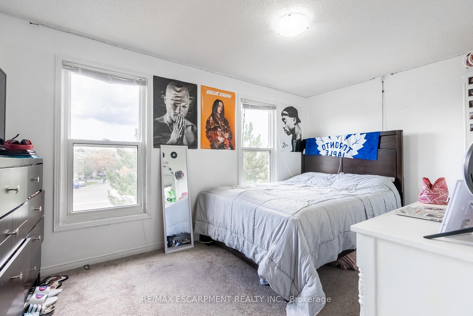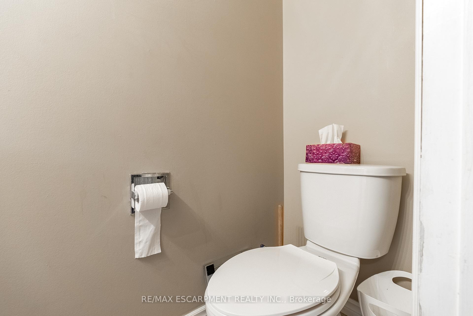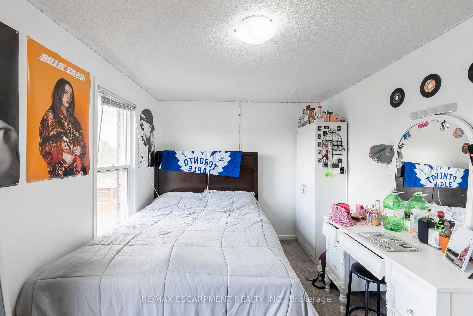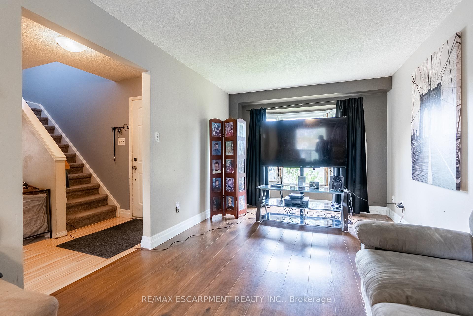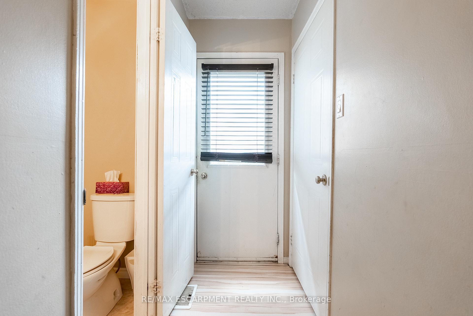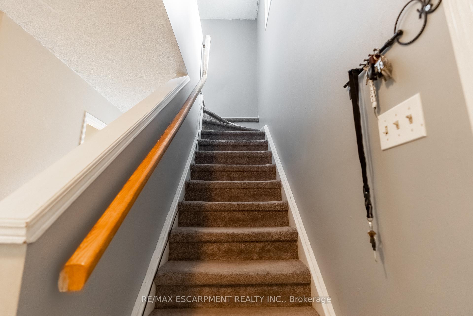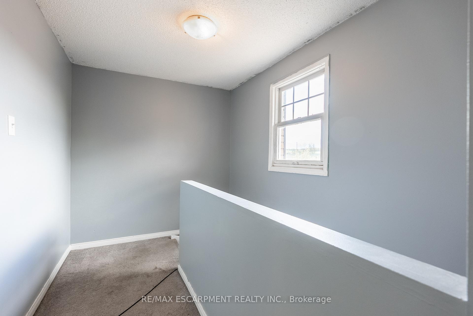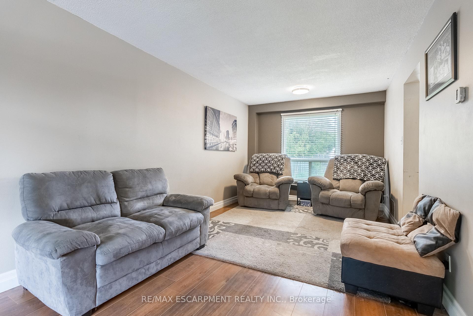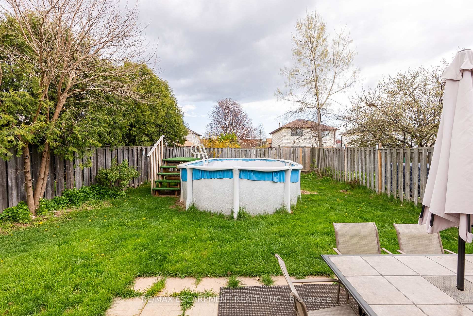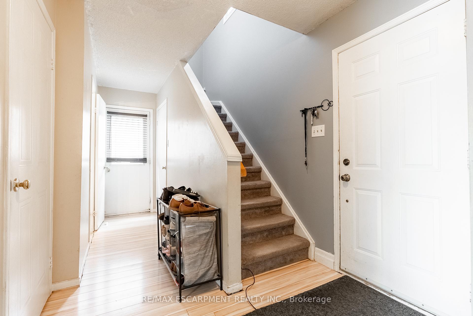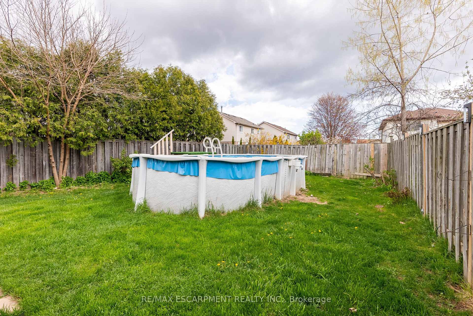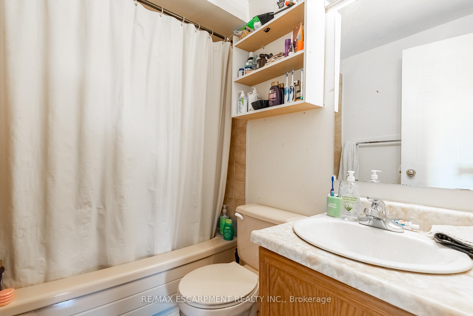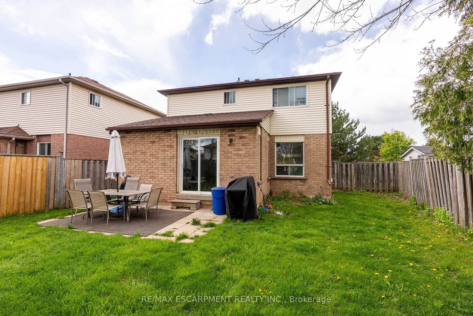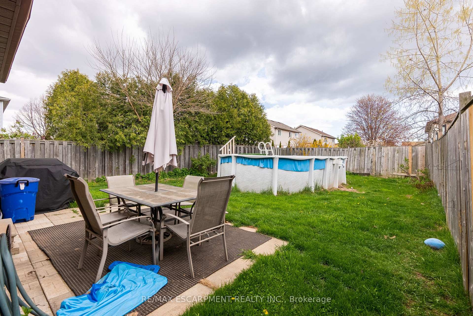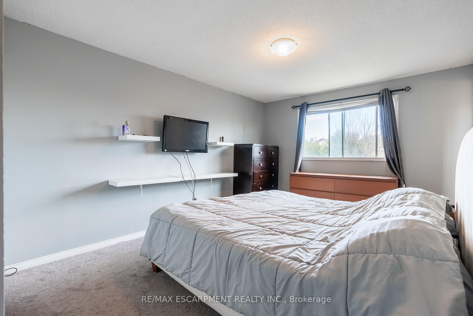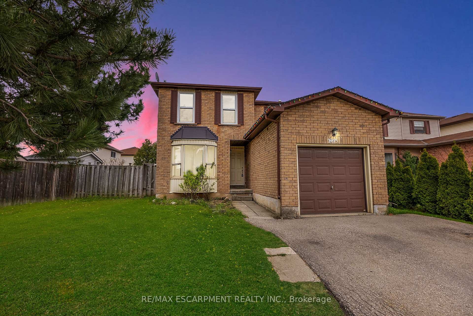
List Price: $3,480 /mo
2465 HEADON FOREST Drive, Burlington, L7M 3L5
- By RE/MAX ESCARPMENT REALTY INC.
Detached|MLS - #W12342795|New
4 Bed
3 Bath
1100-1500 Sqft.
Lot Size: 61 x 123 Feet
Attached Garage
Room Information
| Room Type | Features | Level |
|---|---|---|
| Living Room 5.79 x 2.92 m | Main | |
| Kitchen 4.57 x 2.44 m | Main | |
| Primary Bedroom 4.57 x 3.05 m | Second |
Client Remarks
Note: Above Ground Swimming Pool not included and the landlord has finished the basement (with a bedroom, bathroom and living area) and put in new floors on the second level since the photos were taken. This home is situated on an extra large pie shaped lot with a frontage of 61 feet and a depth of 123 feet. This home has 3 generous sized bedrooms, 2.5 bathrooms and a large kitchen and family room on the main floor. Large finished basement includes an additional bedroom, living area and bathroom. Close to GoTrain Station, Shopping, Highways, Harber Recreation Centre, Great schools (within walking distance). Lots of parks in close proximity.
Property Description
2465 HEADON FOREST Drive, Burlington, L7M 3L5
Property type
Detached
Lot size
< .50 acres
Style
2-Storey
Approx. Area
N/A Sqft
Home Overview
Last check for updates
Virtual tour
N/A
Basement information
Full,Finished
Building size
N/A
Status
In-Active
Property sub type
Maintenance fee
$N/A
Year built
--
Walk around the neighborhood
2465 HEADON FOREST Drive, Burlington, L7M 3L5Nearby Places

Angela Yang
Sales Representative, ANCHOR NEW HOMES INC.
English, Mandarin
Residential ResaleProperty ManagementPre Construction
 Walk Score for 2465 HEADON FOREST Drive
Walk Score for 2465 HEADON FOREST Drive

Book a Showing
Tour this home with Angela
Frequently Asked Questions about HEADON FOREST Drive
Recently Sold Homes in Burlington
Check out recently sold properties. Listings updated daily
See the Latest Listings by Cities
1500+ home for sale in Ontario
