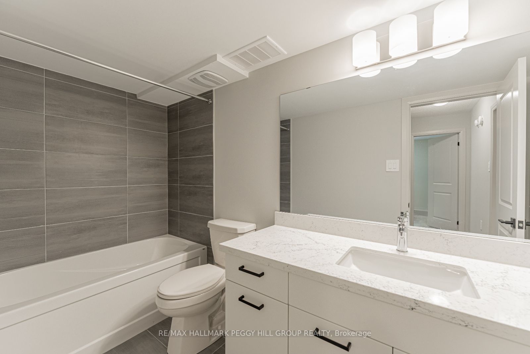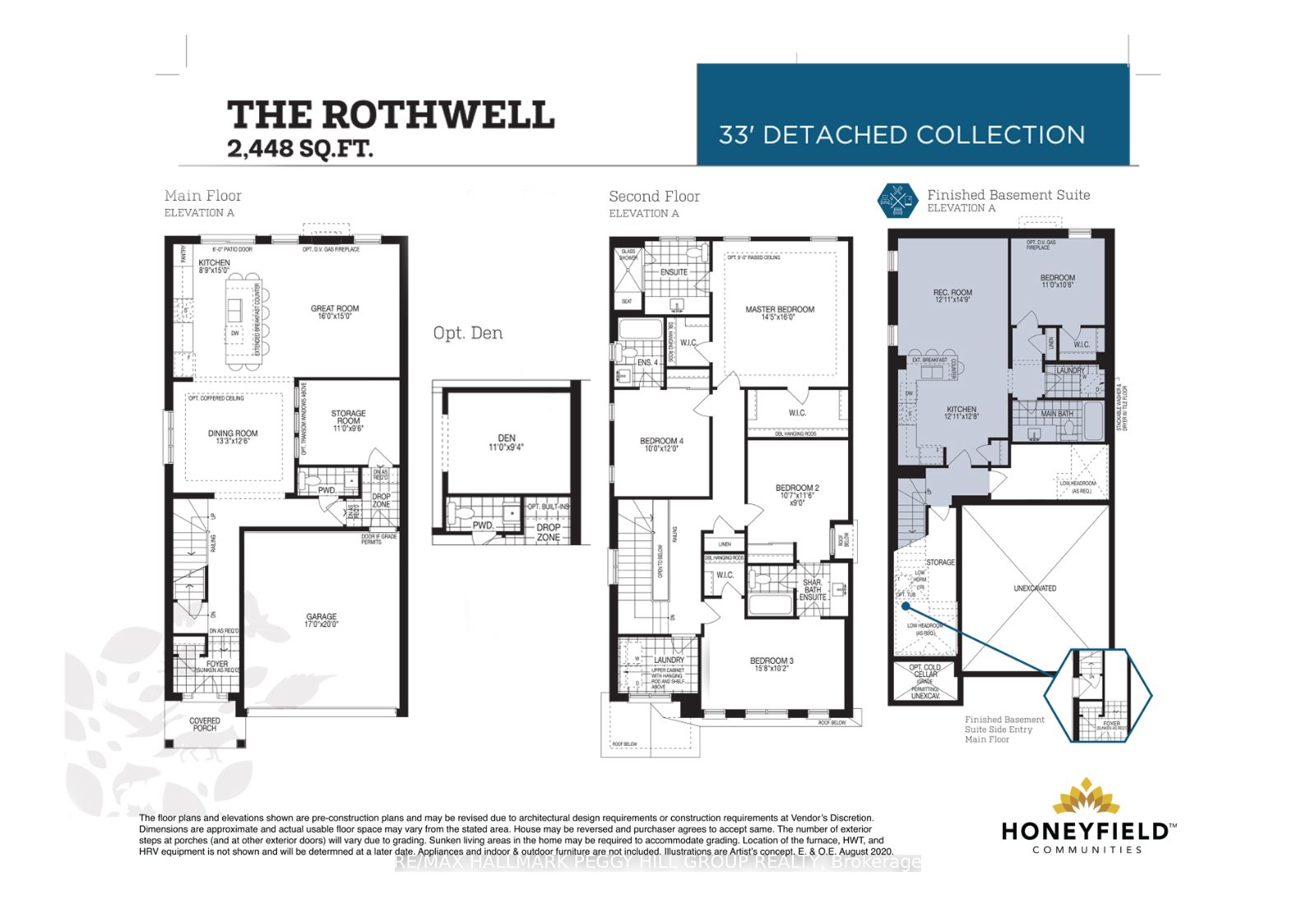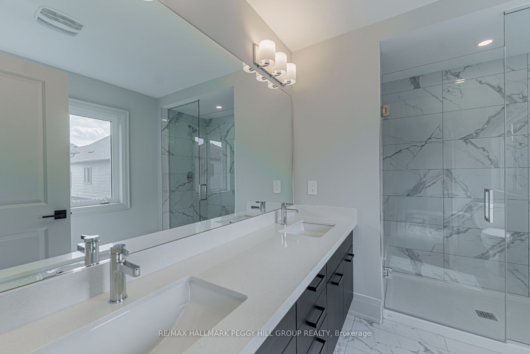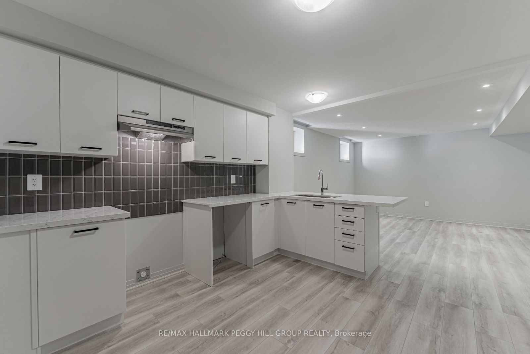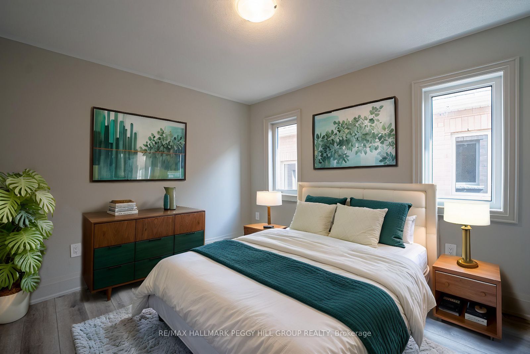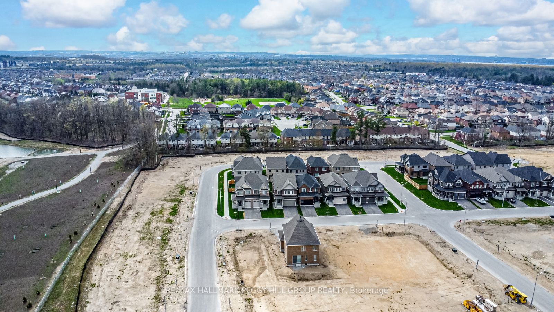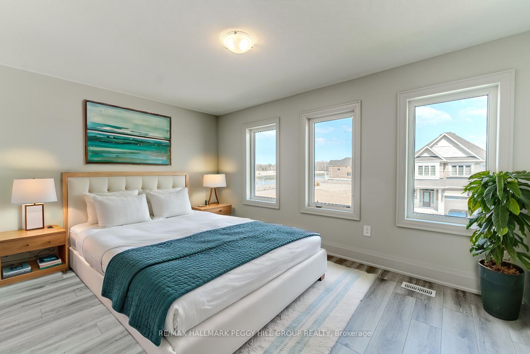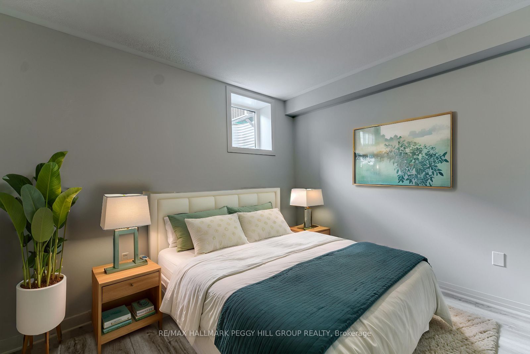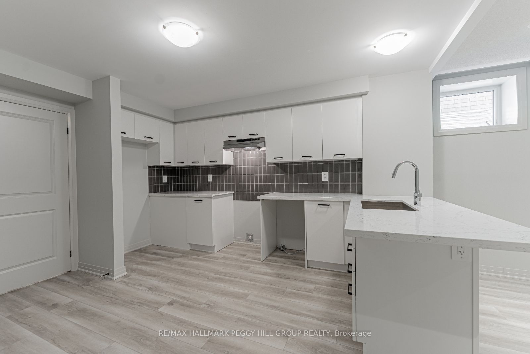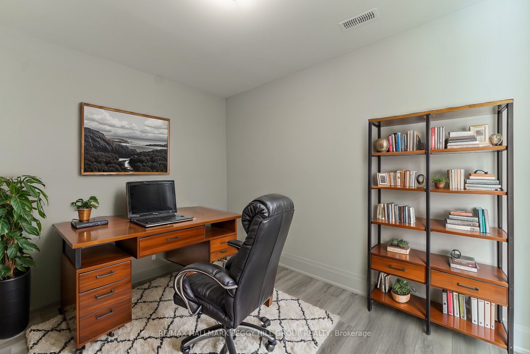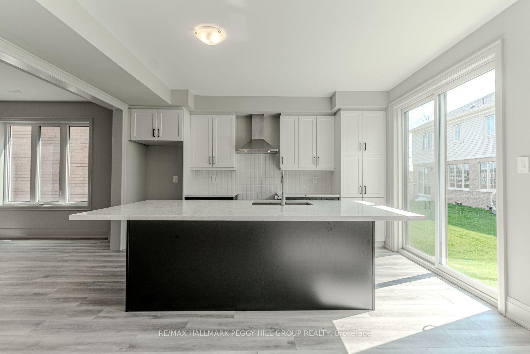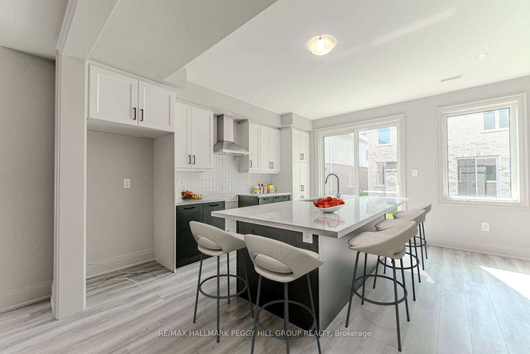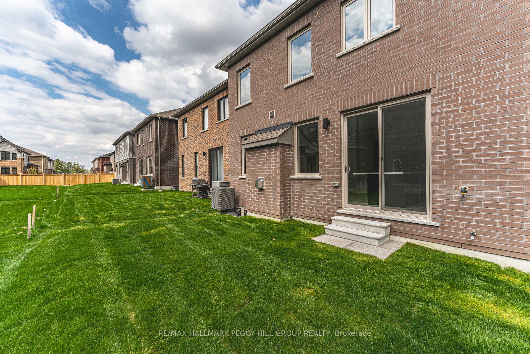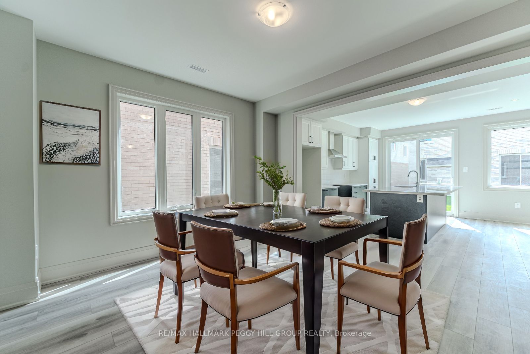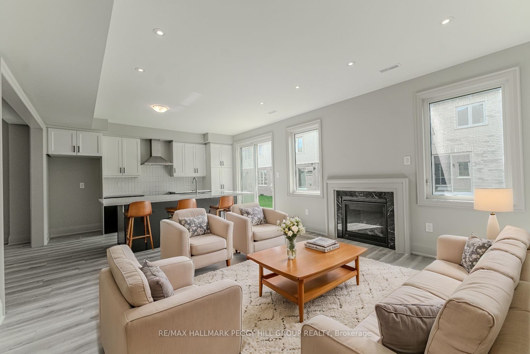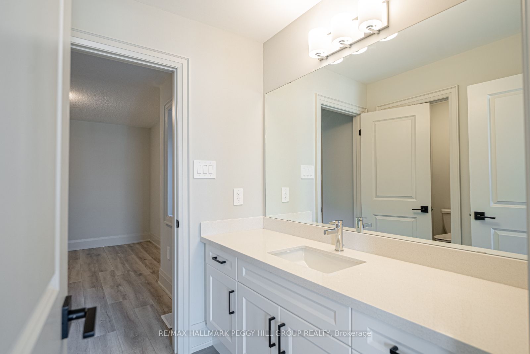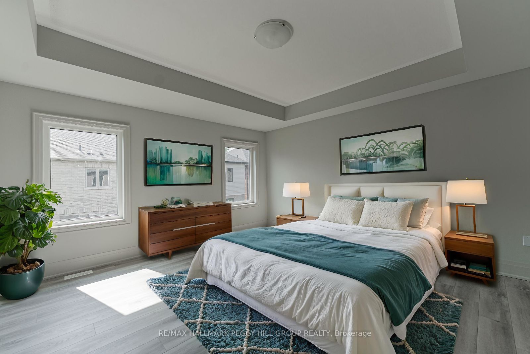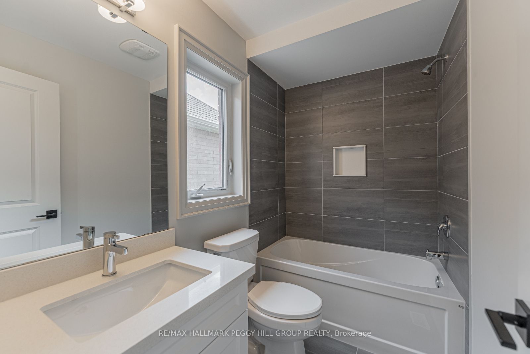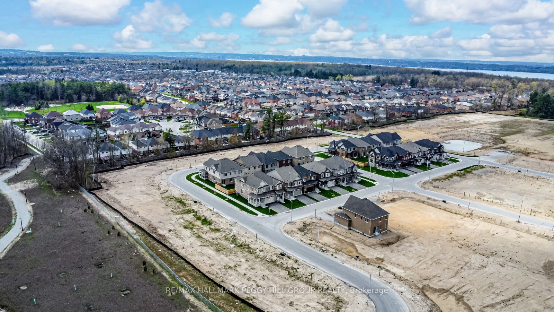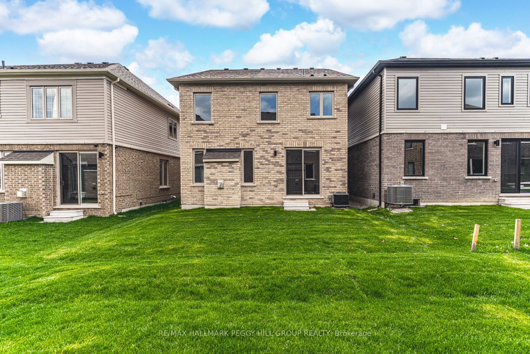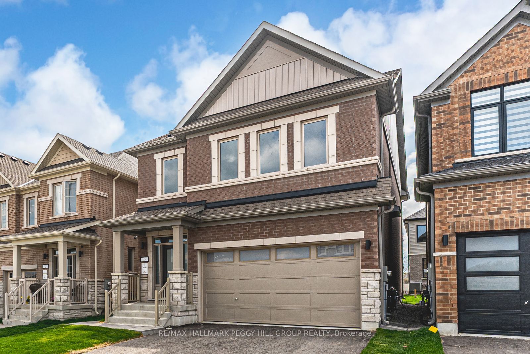
List Price: $1,119,900
5 Amsterdam Drive, Barrie, L9J 0Z5
- By RE/MAX HALLMARK PEGGY HILL GROUP REALTY
Detached|MLS - #S12136557|New
5 Bed
5 Bath
2000-2500 Sqft.
Lot Size: 32.8 x 91.84 Feet
Attached Garage
Price comparison with similar homes in Barrie
Compared to 12 similar homes
-27.5% Lower↓
Market Avg. of (12 similar homes)
$1,545,408
Note * Price comparison is based on the similar properties listed in the area and may not be accurate. Consult licences real estate agent for accurate comparison
Room Information
| Room Type | Features | Level |
|---|---|---|
| Kitchen 2.67 x 4.57 m | Laminate, Open Concept, Walk-Out | Main |
| Dining Room 4.04 x 3.81 m | Laminate, Open Concept | Main |
| Primary Bedroom 4.39 x 4.88 m | 4 Pc Ensuite, Walk-In Closet(s) | Second |
| Bedroom 2 3.23 x 3.51 m | Second | |
| Bedroom 3 4.78 x 3.1 m | Second | |
| Bedroom 4 3.05 x 3.66 m | 4 Pc Ensuite | Second |
| Kitchen 3.94 x 3.86 m | Basement | |
| Bedroom 5 3.35 x 3.2 m | Basement |
Client Remarks
OVER 3,100 SQ. FT. OF UPGRADED LIVING WITH A BUILDER-FINISHED LEGAL BASEMENT SUITE! This brand-new, never-lived-in Rothwell model in Ventura East showcases over 3,100 finished sq. ft. of professionally upgraded living space, including a rare, fully contained one-bedroom legal basement suite completed by the builder. Excellent curb appeal greets you with a brick and vinyl exterior, a covered front porch, a double garage, and no sidewalk, allowing for four-car driveway parking. Every detail has been elevated with upgraded paint, railings, trim, and a flooring package featuring composite wood and tile throughout. The kitchen stands out with quartz counters, tile backsplash, chimney-style stainless steel hood, large island with seating for six, and a hookup for gas or electric stove. A bright formal dining room flows seamlessly off the kitchen, while the great room features a gas fireplace, smooth ceilings, pot lights with dimmer switches, and a built-in TV conduit with electrical. The versatile main-floor den offers flexible space for a home office or playroom. Four bedrooms and four bathrooms include a luxurious primary suite with dual walk-in closets and an ensuite with a dual vanity topped with quartz, frameless glass shower with a niche and a built-in bench. A second bedroom features its own ensuite, while the third and fourth share a connected bathroom with a separate water closet. Convenient second-floor laundry includes a smart storage system with overhead cabinetry and a hanging rod. The finished legal basement suite features a full-size kitchen, rec room, bedroom with walk-in closet, and a modern bathroom with tiled tub/shower, quartz vanity, and upgraded 24 in. windows for natural light. Additional highlights include a 200-amp panel, central A/C, gas BBQ line, HRV, bypass humidifier, rough-in for central vac, and 7-year Tarion warranty. Move-in ready and thoughtfully designed, this home delivers exceptional quality and rare multi-functional living!
Property Description
5 Amsterdam Drive, Barrie, L9J 0Z5
Property type
Detached
Lot size
< .50 acres
Style
2-Storey
Approx. Area
N/A Sqft
Home Overview
Last check for updates
Virtual tour
N/A
Basement information
Finished,Separate Entrance
Building size
N/A
Status
In-Active
Property sub type
Maintenance fee
$N/A
Year built
2025
Walk around the neighborhood
5 Amsterdam Drive, Barrie, L9J 0Z5Nearby Places

Angela Yang
Sales Representative, ANCHOR NEW HOMES INC.
English, Mandarin
Residential ResaleProperty ManagementPre Construction
Mortgage Information
Estimated Payment
$0 Principal and Interest
 Walk Score for 5 Amsterdam Drive
Walk Score for 5 Amsterdam Drive

Book a Showing
Tour this home with Angela
Frequently Asked Questions about Amsterdam Drive
Recently Sold Homes in Barrie
Check out recently sold properties. Listings updated daily
See the Latest Listings by Cities
1500+ home for sale in Ontario
