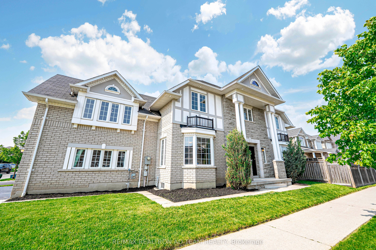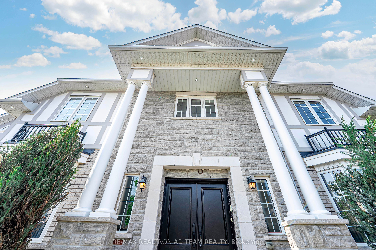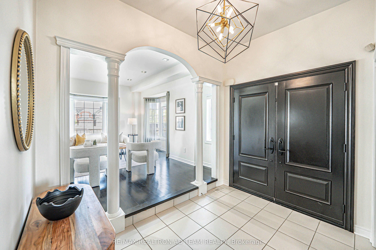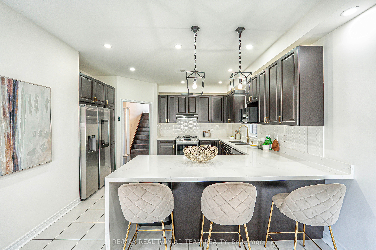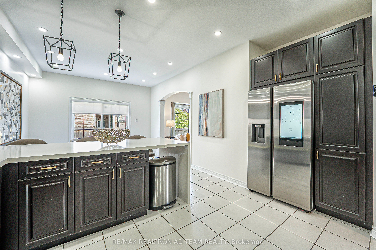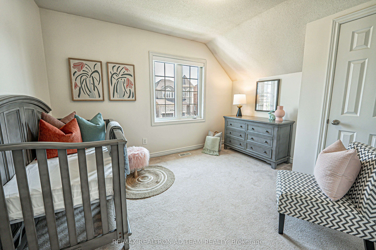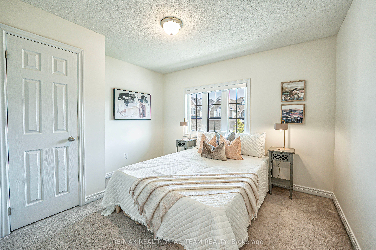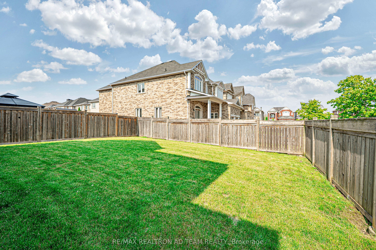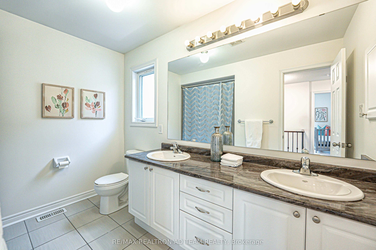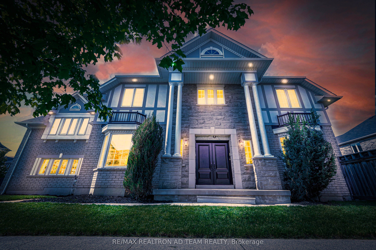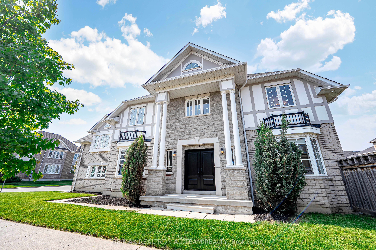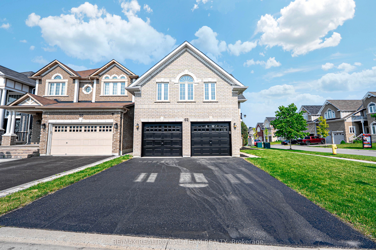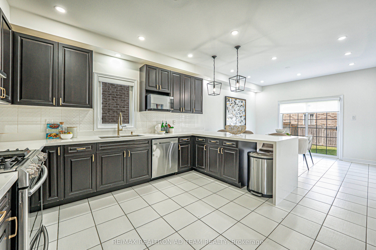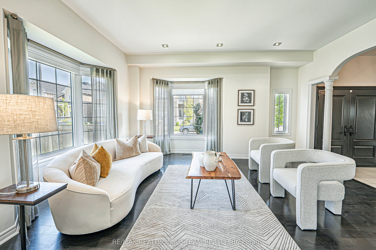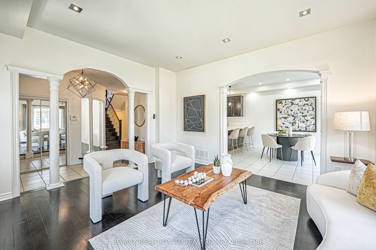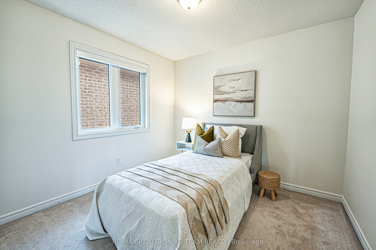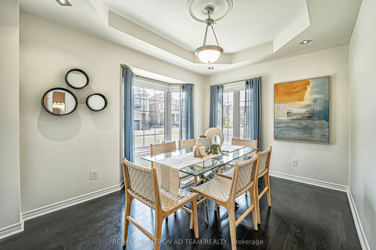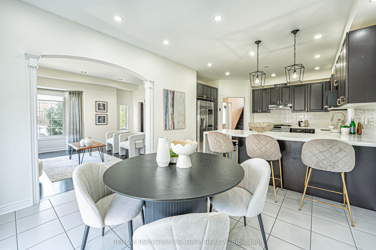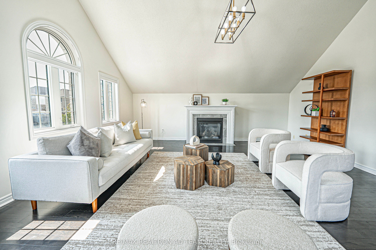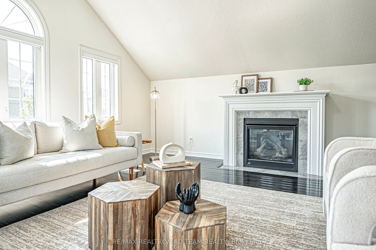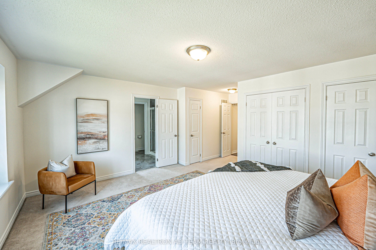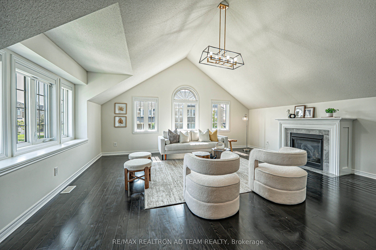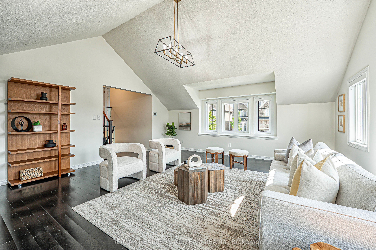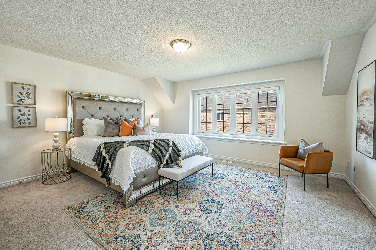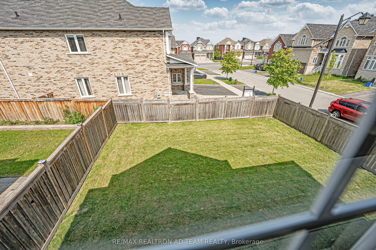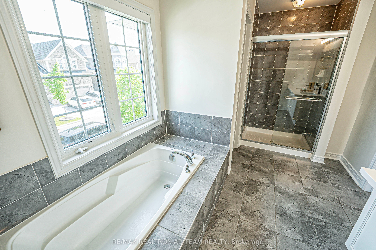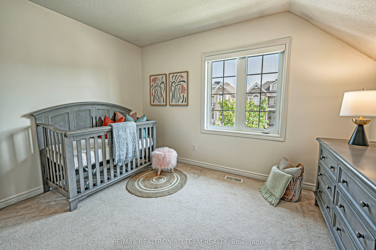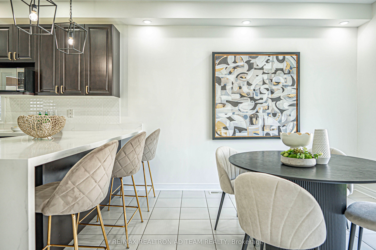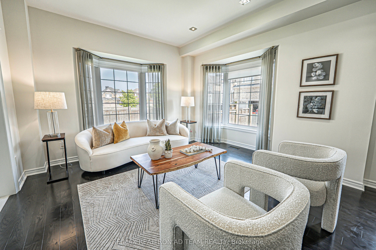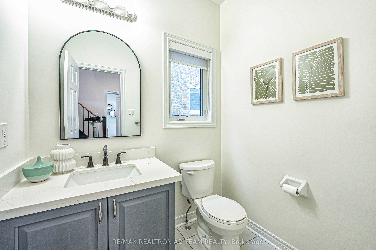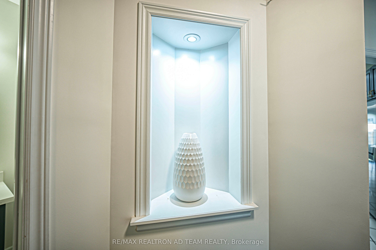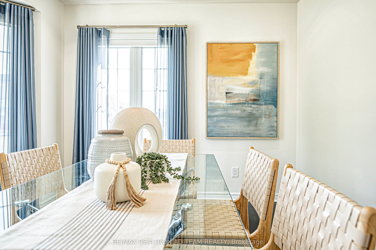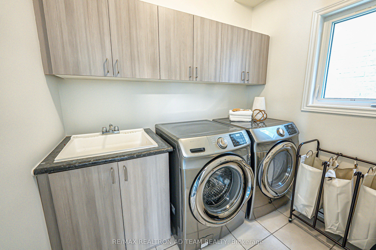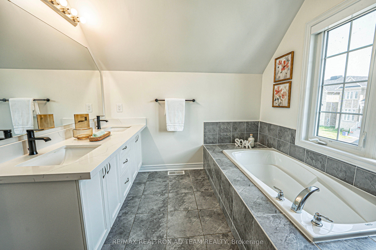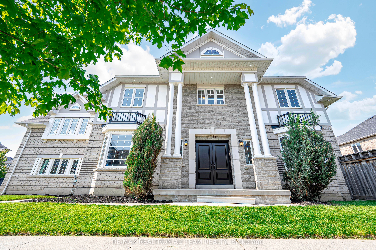
List Price: $1,299,900
62 Mccourt Drive, Ajax, L1Z 0P1
- By RE/MAX REALTRON AD TEAM REALTY
Detached|MLS - #E12215918|New
4 Bed
3 Bath
2500-3000 Sqft.
Lot Size: 47.9 x 106.1 Feet
Attached Garage
Price comparison with similar homes in Ajax
Compared to 29 similar homes
18.9% Higher↑
Market Avg. of (29 similar homes)
$1,093,368
Note * The price comparison provided is based on publicly available listings of similar properties within the same area. While we strive to ensure accuracy, these figures are intended for general reference only and may not reflect current market conditions, specific property features, or recent sales. For a precise and up-to-date evaluation tailored to your situation, we strongly recommend consulting a licensed real estate professional.
Room Information
| Room Type | Features | Level |
|---|---|---|
| Living Room 3.76 x 4.6 m | Hardwood Floor, Large Window, Open Concept | Ground |
| Dining Room 3.05 x 3.99 m | Hardwood Floor, Coffered Ceiling(s), Pot Lights | Ground |
| Kitchen 3.66 x 3.85 m | Quartz Counter, Stainless Steel Appl, Backsplash | Ground |
| Primary Bedroom 4.98 x 4.19 m | 5 Pc Ensuite, His and Hers Closets, Broadloom | Second |
| Bedroom 2 3.2 x 3.66 m | Closet, Window, Broadloom | Second |
| Bedroom 3 3.15 x 3.68 m | Closet, Window, Broadloom | Second |
| Bedroom 4 3.05 x 2.82 m | Closet, Window, Broadloom | Second |
Client Remarks
Modern Comfort Meets Timeless Elegance In This Sunlit Corner-Lot Home. This Exquisite All-Brick And Stone Home, Built By John Boddy, Offers Luxury Living In A Prime Location Located Steps From The Lake. Featuring A Grand Double Door Entry With Upgraded Fibreglass Doors Completed In 2021 And Sun-Drenched Interiors, This Home Boasts Smooth Ceilings And Pot Lights Throughout The Main Floor. Enjoy The Warmth Of Oak Hardwood Floors On The Main And 2nd-Floor Hallway And Oak Staircase With Iron Pickets. The Separate Living And Dining Areas Include Coffered Ceilings And Upgraded Lighting, While The Kitchen Is Complete With Quartz Countertops, Waterfall Island With Breakfast Bar, Upgraded Cabinetry, And Stainless Steel Appliances Including A 2024 Samsung Smart Fridge. Walk Out To A Spacious Yard From The Breakfast Area, Perfect For Entertaining. A Spacious In-Between Family Room Features High Vaulted Ceiling With A Cozy Fireplace And Oversized Windows. The Primary Retreat Includes A Luxurious 5-Pc Ensuite And His & Her Closets. Enjoy Custom Window Treatments Throughout, With Motorized Remote-Control Shades In Key Areas And Blackout Blinds In All Bedrooms. Additional Highlights: Main Floor Laundry, Upgraded Powder Room, Exterior Pot Lights, Fresh Paint And Meticulously Maintained Lawn By Weedman. Just Steps To The Lake, Trails, Parks, Transit, And Minutes To Schools, Shopping, GO Station, Hwy 401, And Hospital. This Is Luxury Living At Its Finest! **EXTRAS** S/S Fridge, S/S Gas Stove, S/S Dishwasher, S/S Range Hood, Washer, Dryer, All Light Fixtures, CAC And Garage Door Opener With Remote. Hot Water Tank Is Rental.
Property Description
62 Mccourt Drive, Ajax, L1Z 0P1
Property type
Detached
Lot size
N/A acres
Style
2-Storey
Approx. Area
N/A Sqft
Home Overview
Basement information
Full
Building size
N/A
Status
In-Active
Property sub type
Maintenance fee
$N/A
Year built
--
Walk around the neighborhood
62 Mccourt Drive, Ajax, L1Z 0P1Nearby Places

Angela Yang
Sales Representative, ANCHOR NEW HOMES INC.
English, Mandarin
Residential ResaleProperty ManagementPre Construction
Mortgage Information
Estimated Payment
$0 Principal and Interest
 Walk Score for 62 Mccourt Drive
Walk Score for 62 Mccourt Drive

Book a Showing
Tour this home with Angela
Frequently Asked Questions about Mccourt Drive
Recently Sold Homes in Ajax
Check out recently sold properties. Listings updated daily
See the Latest Listings by Cities
1500+ home for sale in Ontario
