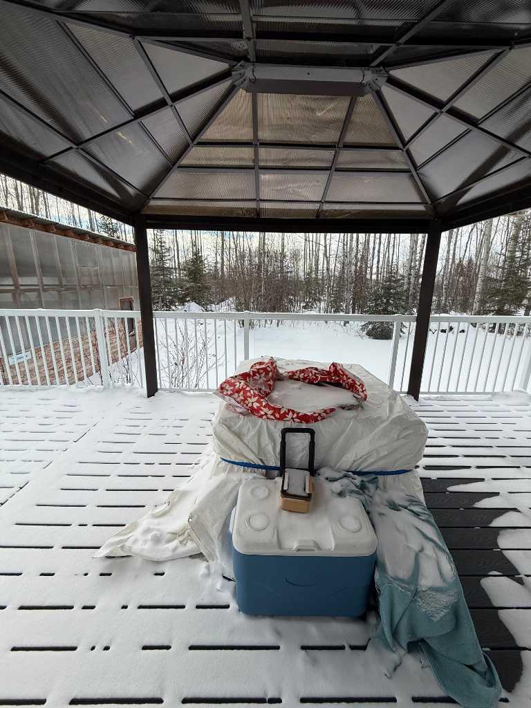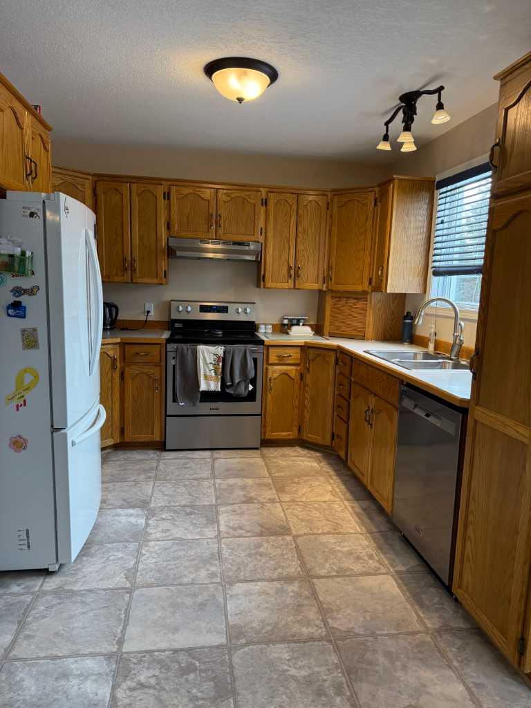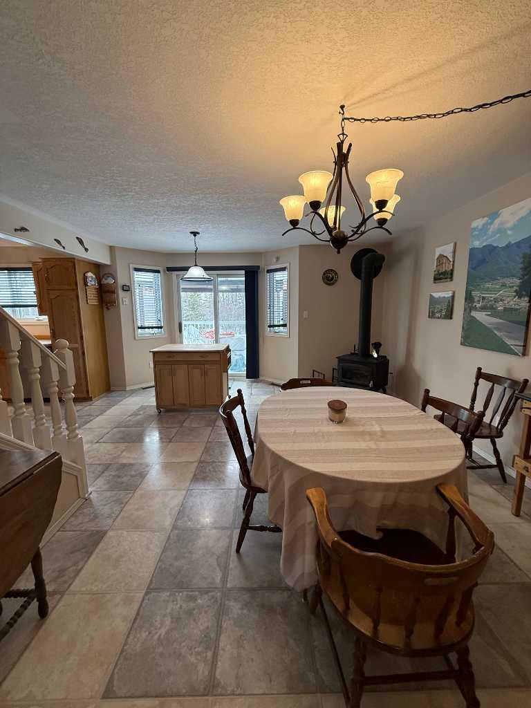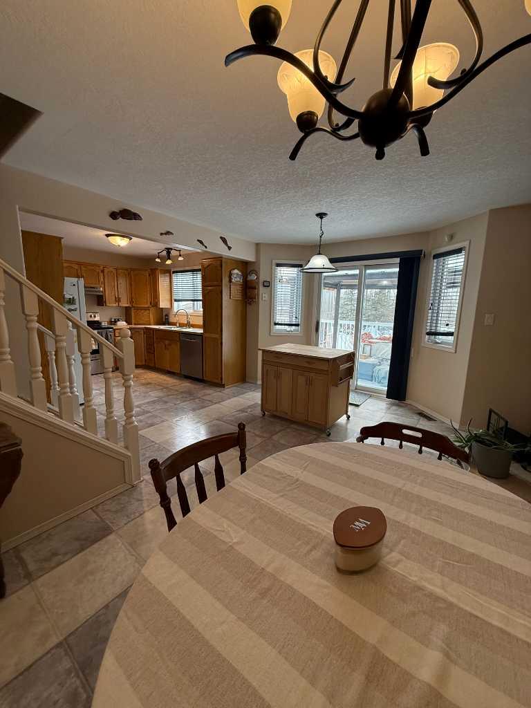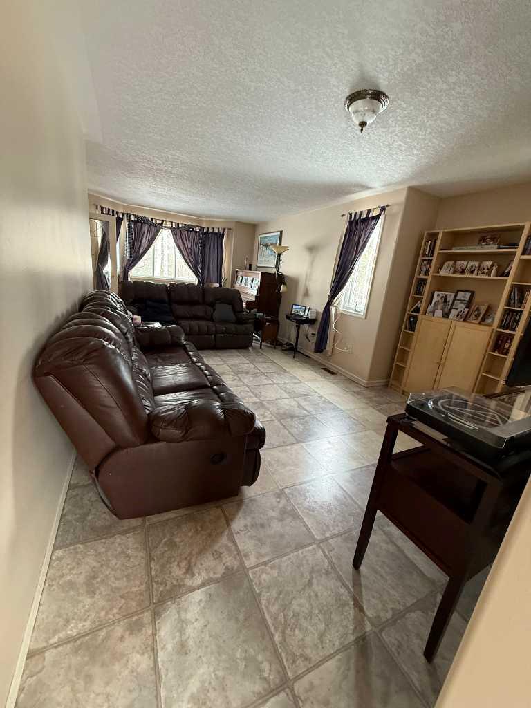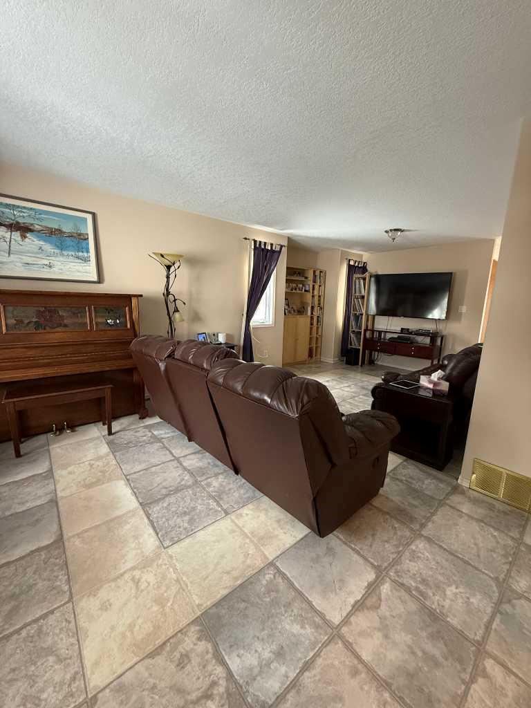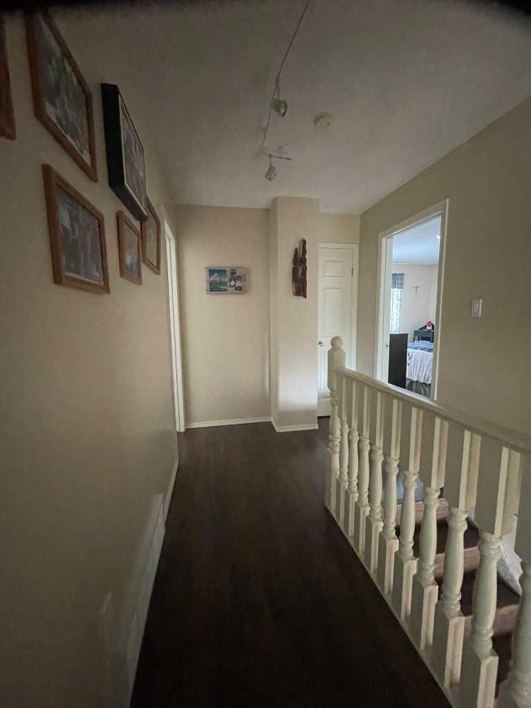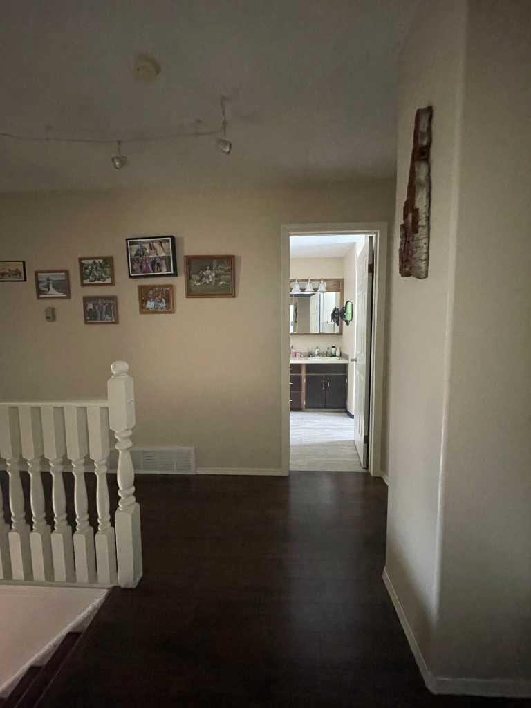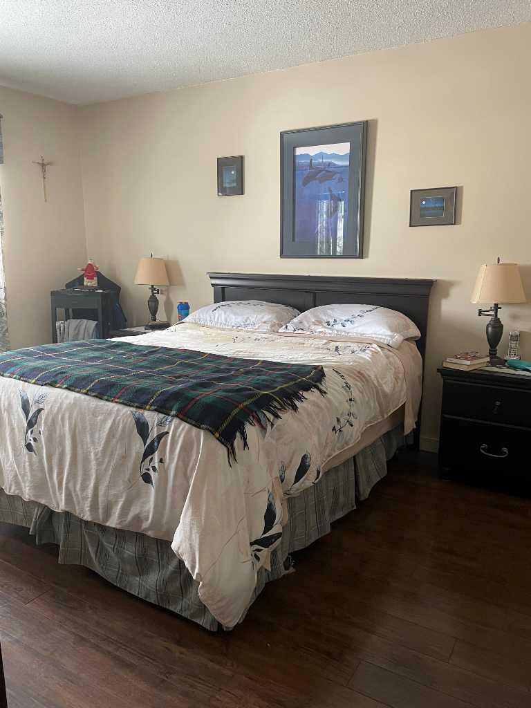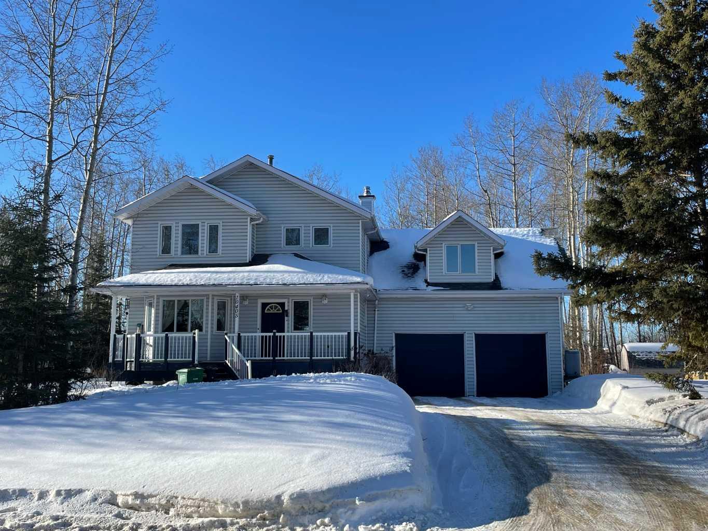
List Price: $450,000
10405 Chinchaga Drive, High Level , Alberta, T0H 1Z0
- By M&M Real Estate
Detached|MLS - #|Active
4 Bed
4 Bath
Client Remarks
ABSOLUTELY STUNNING..... Not to often a house comes on the market as Elegant as this... This Custom Built Home is just a step away from YOU..... This 2 storey home is loaded with lots of extras and character. With over 2000+/- sq. ft. on two levels plus a Bonus Room over the garage. As you walk in your are embraced by an oversized foyer that leads you to all avenues of this home. To the left is a set of double glass doors leading into beautiful north facing living room, as well a separate space for the formal dining table. Why not enjoy cooking in the bright u-shaped kitchen that offers solid oak wood cabinets, newer appliances, moveable island and the bright south facing window. Adjacent is the area where you can decide what works best for your family, Dining Table, Family Room or Sitting Space, comes complete with a Wood Burning Stove. What a great way to enjoy family time, entertain or just relax after a busy day. Here is where you find the entrance leading you to a low maintenance composite deck surrounded by metal railings. What a great place to have your morning coffee that overlooks the entire back yard, even spot a deer or two at times, plus get this, it's all a hop, skip and a jump from the walking trails. Around the corner is where you find a quaint two pc powder room and the entrance to the garage.. As you make your way upstairs, here is where you will find two very accommodating bedrooms, full bathroom with a soaker tub, the large master bedroom with a walk-in closet and the 3 pcs ensuite. Just a few short steps is where you will find the Bonus Room with built in book cases, shelving and home to a second laundry hook up. The basement offers a great space for a kids playroom, in-house gym, or perhaps a gaming area. To complete the lower level is the 4th bedroom, storage room, 3 pc bathroom and shared laundry/mechanical room. This home offers in-floor heating throughout the basement as well as the two car attached garage. Why not complete this package with a Green House and Storage Shed. All Nestled on an oversized treed lot for your very own private setting. Don't wait to enjoy the lifestyle you deserve..... Minutes is what separates you from owning the home of your DREAMS...
Property Description
10405 Chinchaga Drive, High Level, Alberta, T0H 1Z0
Property type
Detached
Lot size
N/A acres
Style
2 Storey
Approx. Area
N/A Sqft
Home Overview
Last check for updates
Virtual tour
N/A
Basement information
Finished,Full
Building size
N/A
Status
In-Active
Property sub type
Maintenance fee
$0
Year built
--
Walk around the neighborhood
10405 Chinchaga Drive, High Level, Alberta, T0H 1Z0Nearby Places

Shally Shi
Sales Representative, Dolphin Realty Inc
English, Mandarin
Residential ResaleProperty ManagementPre Construction
Mortgage Information
Estimated Payment
$0 Principal and Interest
 Walk Score for 10405 Chinchaga Drive
Walk Score for 10405 Chinchaga Drive

Book a Showing
Tour this home with Angela
Frequently Asked Questions about Chinchaga Drive
See the Latest Listings by Cities
1500+ home for sale in Ontario
