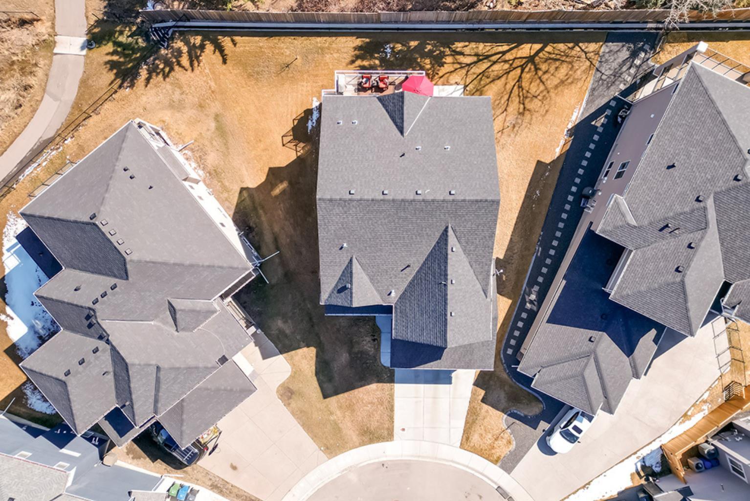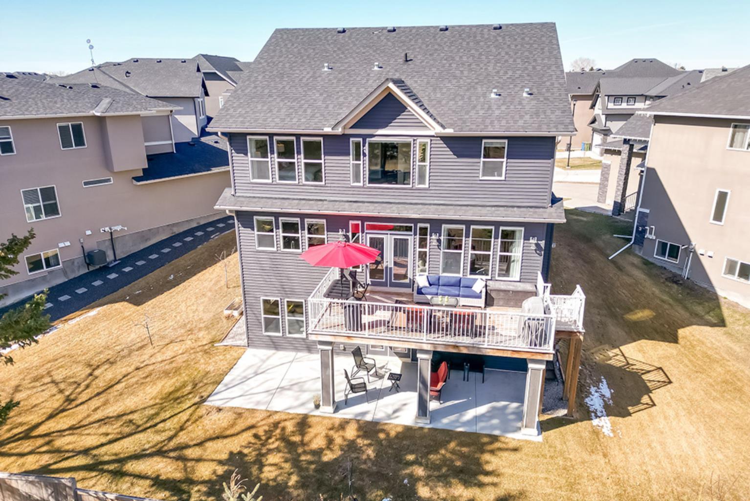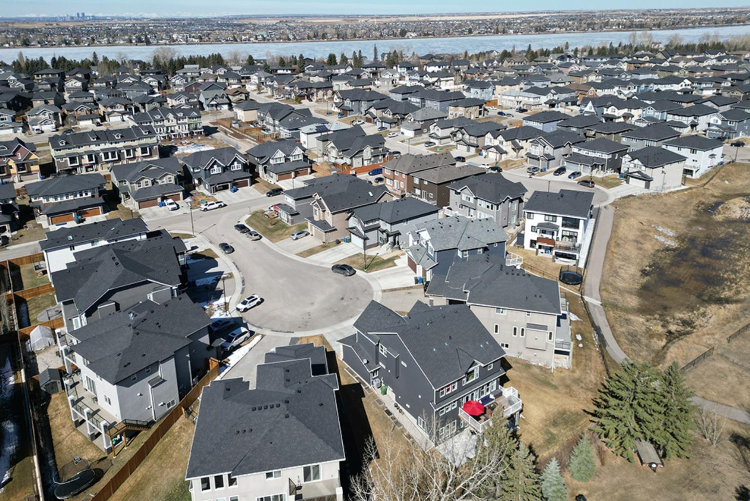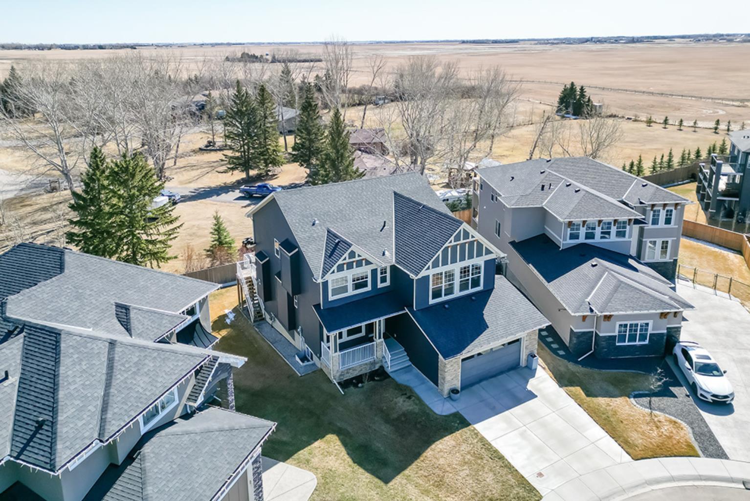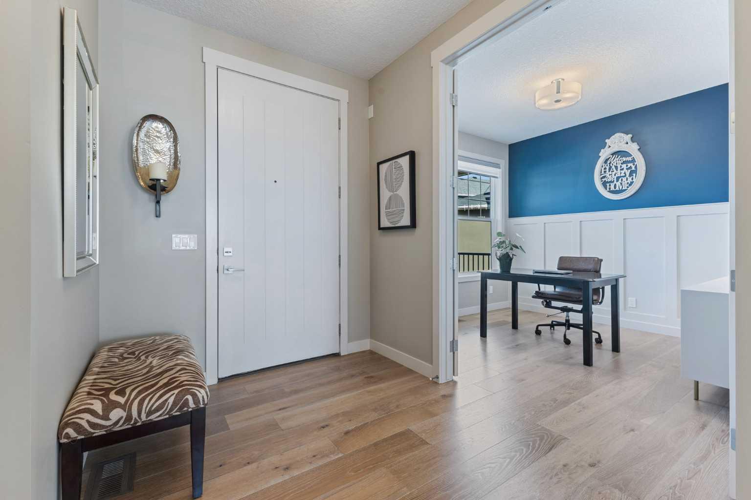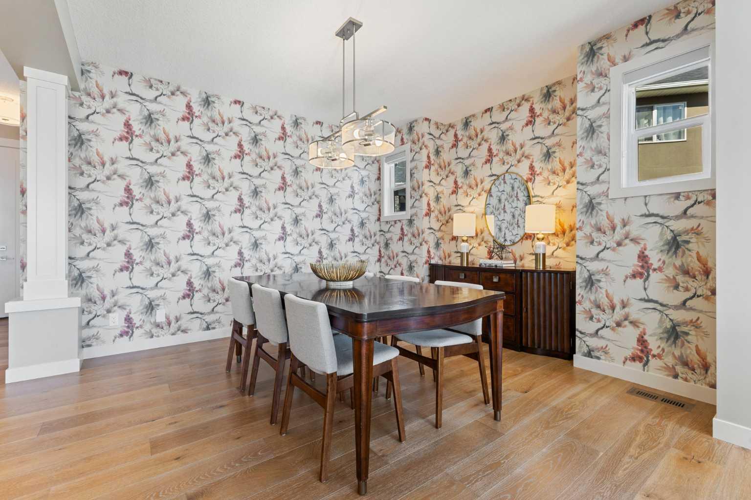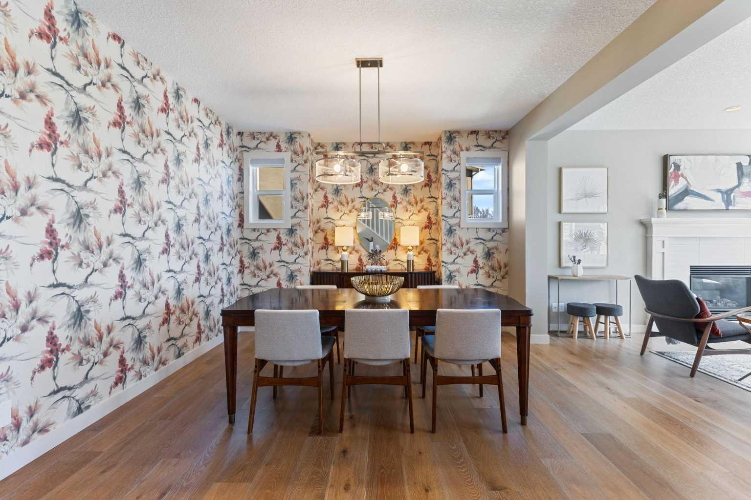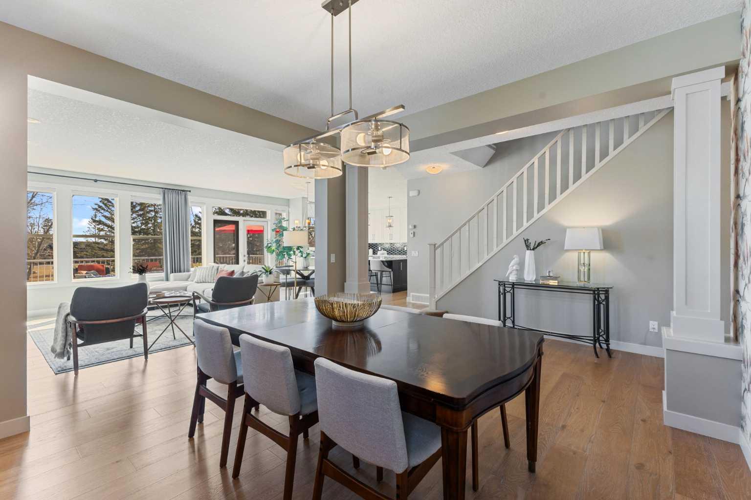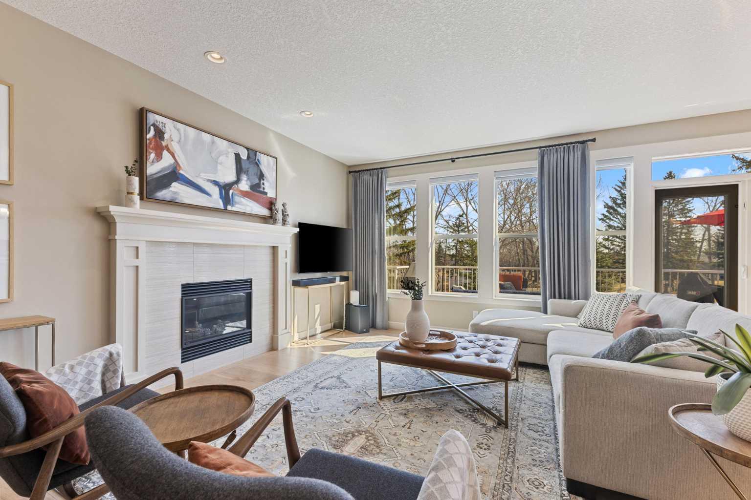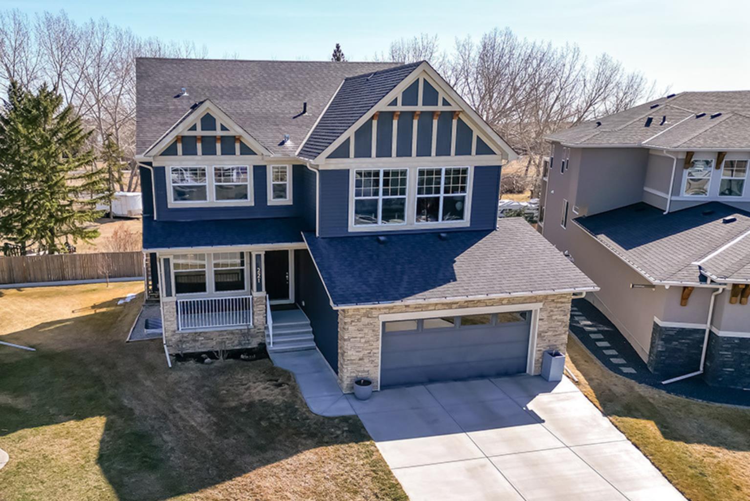
List Price: $1,175,000
221 Kinniburgh Cove, Chestermere , Alberta, T1X 0Y7
- By RE/MAX Real Estate (Central)
Detached|MLS - #|Active
4 Bed
5 Bath
Client Remarks
Nestled at the end of a quiet, family-friendly cul-de-sac on an expansive pie-shaped lot, this exceptional residence offers a rare combination of luxury, privacy, and functionality. Overlooking scenic acreages, the setting is reminiscent of a private park—lush, serene, and truly picturesque. A charming covered front porch welcomes you into the open-concept main floor, designed with both elegance and practicality in mind. Just off the foyer, a versatile flex room is ideally suited for a home office, study, or playroom. The formal dining room provides a sophisticated space for hosting gatherings, seamlessly connecting to the spacious great room, where a cozy gas fireplace adds warmth and ambiance. The adjacent breakfast nook opens onto a large rear deck, where you can enjoy peaceful views of the expansive backyard and the treed, park-like landscape beyond—creating a private outdoor retreat perfect for relaxing or entertaining. The gourmet kitchen is a culinary dream, featuring quartz countertops, stainless steel appliances, a stylish tiled backsplash, under-cabinet lighting, and elegant two-tone cabinetry. An oversized island with seating offers ample space for casual dining or entertaining, while the adjoining prep kitchen or wine room and large walk-in pantry ensure optimal organization and functionality. Natural light floods the entire rear of the home through large windows, creating a bright and airy atmosphere. A well-appointed mudroom with direct access to the double attached garage enhances everyday convenience, while a two-piece powder room completes the main level. Throughout, 9-foot ceilings, wide-plank hardwood and tile flooring add to the home's upscale appeal. The home is also air-conditioned, ensuring year-round comfort. Upstairs, you will find four generously sized bedrooms, each complete with its own four-piece ensuite—ideal for both family living and hosting guests. The expansive primary suite offers a tranquil retreat, featuring a spacious walk-in closet, a serene sitting area, and a luxurious five-piece ensuite with a soaker tub and separate step-in shower. Large windows across the rear of the home showcase breathtaking views and amazing sunrises. A vaulted bonus room offers a versatile space for a media room, playroom, or second living area, while a conveniently located laundry room completes the upper level. The walkout basement is a blank canvas, ready for your custom development—whether it be a home gym, theatre, guest suite, or recreation area. Experience the perfect blend of sophistication and comfort in this remarkable Chestermere home—just a 15-minute drive to Calgary. Don’t miss the opportunity to live in a truly special location with unmatched lifestyle appeal.
Property Description
221 Kinniburgh Cove, Chestermere, Alberta, T1X 0Y7
Property type
Detached
Lot size
N/A acres
Style
2 Storey
Approx. Area
N/A Sqft
Home Overview
Basement information
Full,Unfinished,Walk-Out To Grade
Building size
N/A
Status
In-Active
Property sub type
Maintenance fee
$0
Year built
--
Walk around the neighborhood
221 Kinniburgh Cove, Chestermere, Alberta, T1X 0Y7Nearby Places

Shally Shi
Sales Representative, Dolphin Realty Inc
English, Mandarin
Residential ResaleProperty ManagementPre Construction
Mortgage Information
Estimated Payment
$0 Principal and Interest
 Walk Score for 221 Kinniburgh Cove
Walk Score for 221 Kinniburgh Cove

Book a Showing
Tour this home with Angela
Frequently Asked Questions about Kinniburgh Cove
See the Latest Listings by Cities
1500+ home for sale in Ontario
