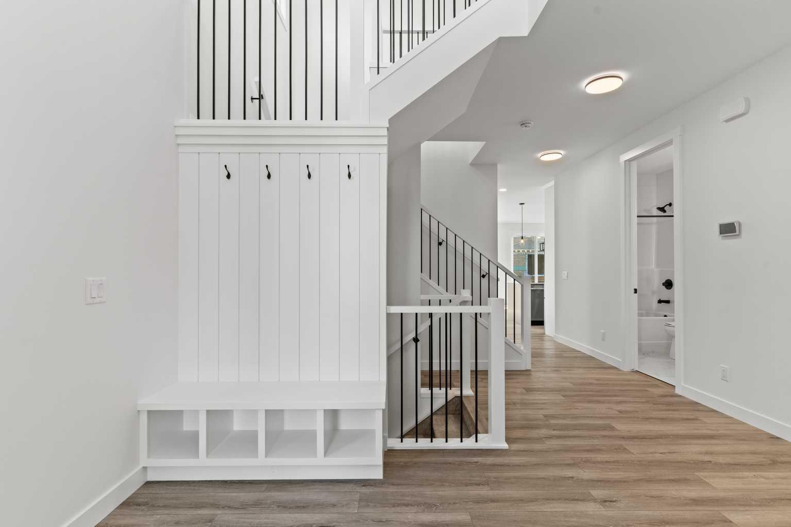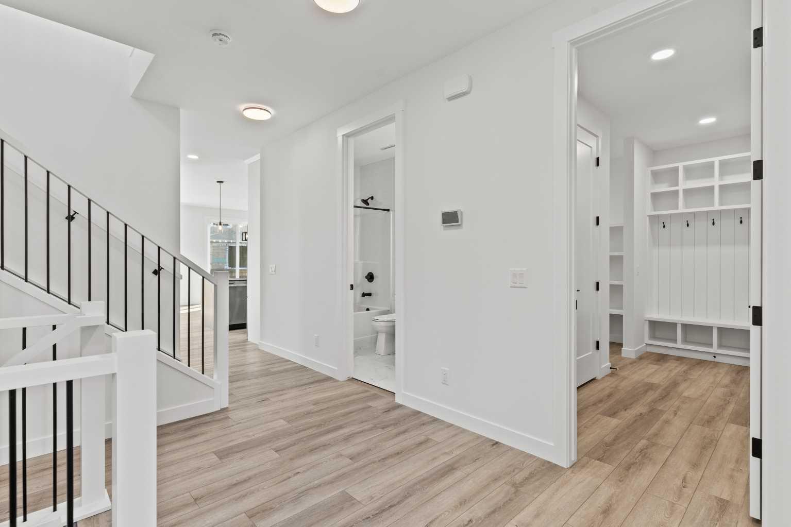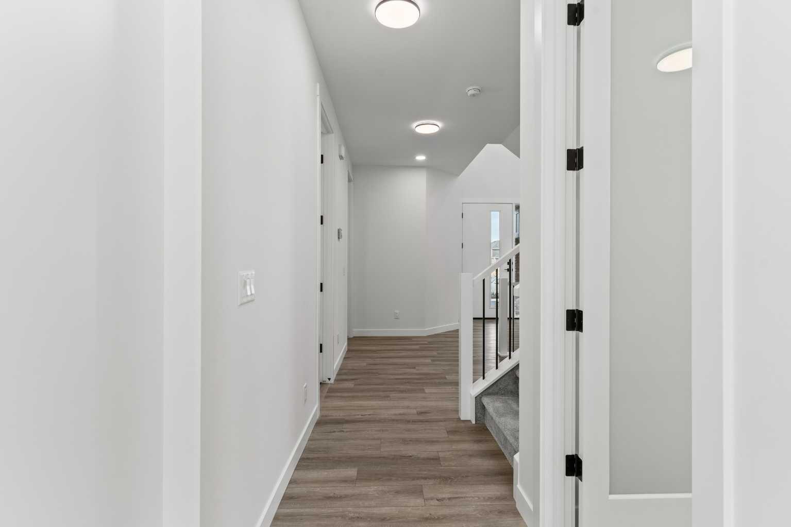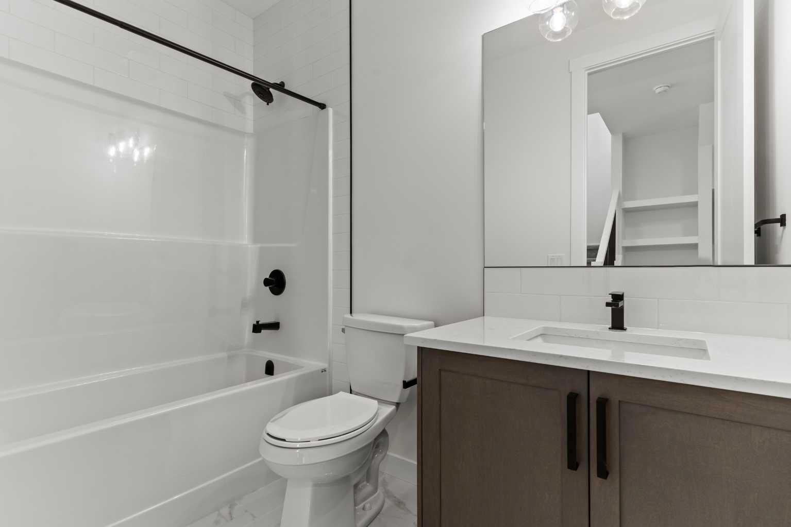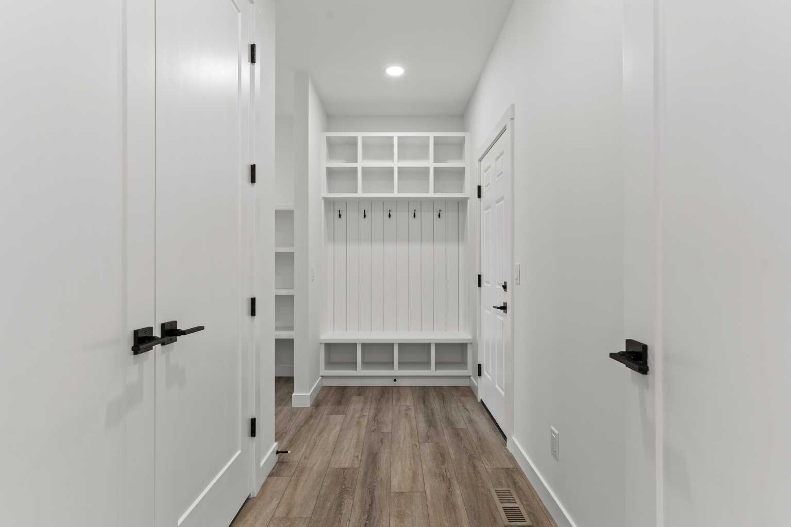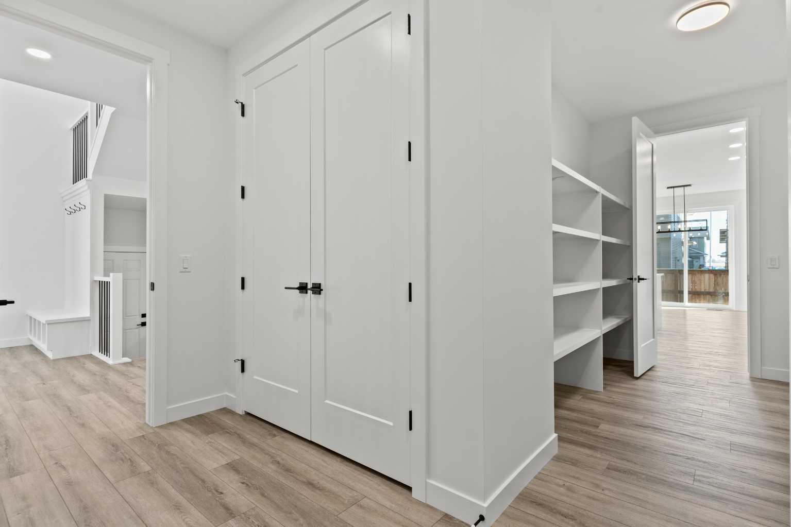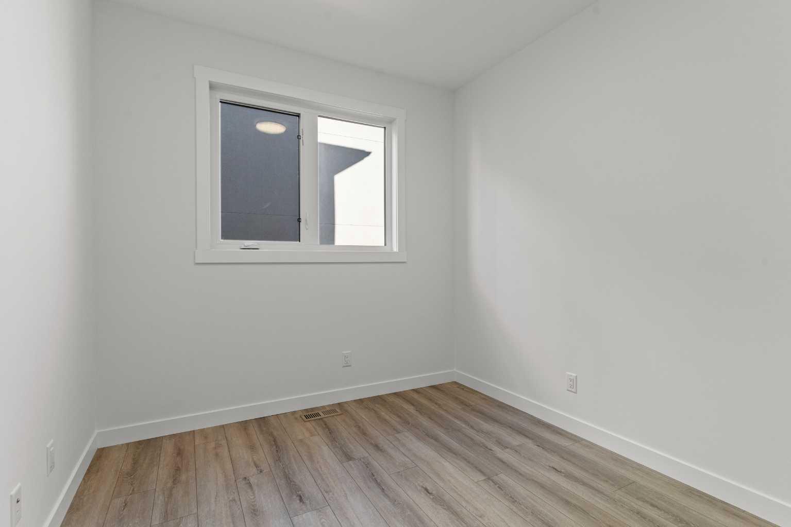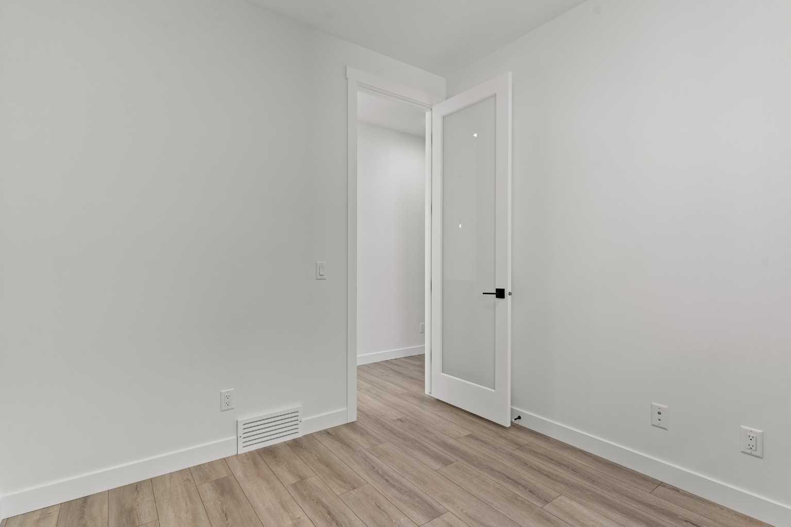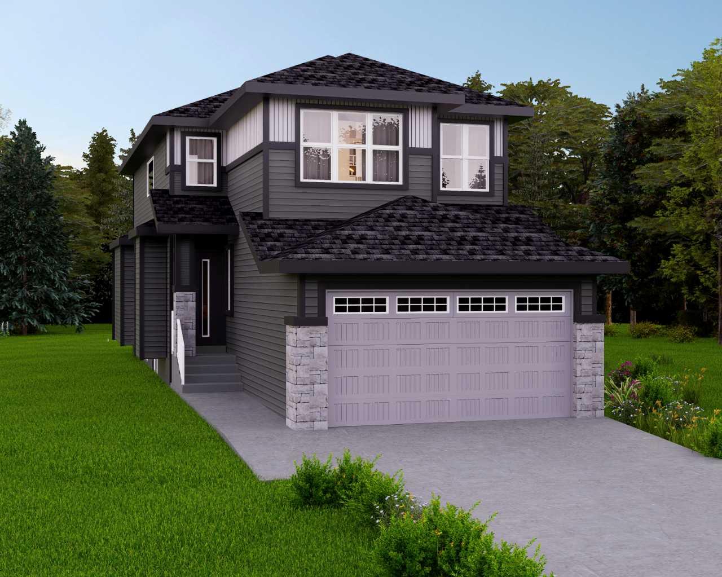
List Price: $789,900
271 Kinniburgh Loop, Chestermere , Alberta, T1X 3C2
- By Real Estate Professionals Inc.
Detached|MLS - #|Active
4 Bed
3 Bath
Client Remarks
?? Stunning New Build | SQFT 4-Bedroom, 3-Bathroom Home in Kinniburgh South – Modern Features & Thoughtful Design!
Welcome to 271 Kinniburgh Loop, a beautifully designed 2,084 SQFT home featuring 4 bedrooms and 3 bathrooms, including a main floor bedroom and full bath, perfect for multi-generational living or guests. Step into a grand open-to-below entryway, leading into a spacious family room with an electric fireplace. The main floor also boasts a mudroom and a walk-through pantry with built-in shelving that seamlessly connects to a large kitchen featuring a gas range, oversized quartz island, and full-height painted cabinets with matte black hardware and soft-close drawers.
True 9-foot ceilings on both the main floor and basement create an open and airy feel, while triple-pane oversized windows flood the space with natural light. A side entrance provides added convenience and flexibility.
Upstairs, you'll find a large bonus room, perfect as a kids’ gaming area or lounge. The primary suite is a retreat, offering a 5-piece ensuite with a soaker tub, standing shower with full-height tile, double vanity, and a closed-off toilet. The walk-in closet includes built-in shelving and conveniently connects to the laundry room, which features a sink and quartz countertop. Two additional bedrooms are located on this level, with one having direct access to the main bathroom, which includes a double vanity and enclosed tub/shower & toilet.
The basement is fully roughed-in, with insulation under-slab and a full HRV system. Additional upgrades include a tankless hot water tank, gas line to BBQ and garage, solar panel rough-in, and matte black iron spindle railings.
Located in Kinniburgh South, this home offers the perfect balance of peaceful suburban living and modern conveniences. This growing community is known for its family-friendly atmosphere, excellent schools, scenic walking paths, and easy access to parks and playgrounds. Plus, with nearby shopping, dining, and healthcare facilities, everything you need is just minutes away.
All photos are of a similar model. Variations in floor plan and specifications may apply.
Don’t miss out on this incredible home in Kinniburgh South!!
Property Description
271 Kinniburgh Loop, Chestermere, Alberta, T1X 3C2
Property type
Detached
Lot size
N/A acres
Style
2 Storey
Approx. Area
N/A Sqft
Home Overview
Last check for updates
Virtual tour
N/A
Basement information
Partial,Partially Finished
Building size
N/A
Status
In-Active
Property sub type
Maintenance fee
$0
Year built
--
Walk around the neighborhood
271 Kinniburgh Loop, Chestermere, Alberta, T1X 3C2Nearby Places

Shally Shi
Sales Representative, Dolphin Realty Inc
English, Mandarin
Residential ResaleProperty ManagementPre Construction
Mortgage Information
Estimated Payment
$0 Principal and Interest
 Walk Score for 271 Kinniburgh Loop
Walk Score for 271 Kinniburgh Loop

Book a Showing
Tour this home with Angela
Frequently Asked Questions about Kinniburgh Loop
See the Latest Listings by Cities
1500+ home for sale in Ontario

