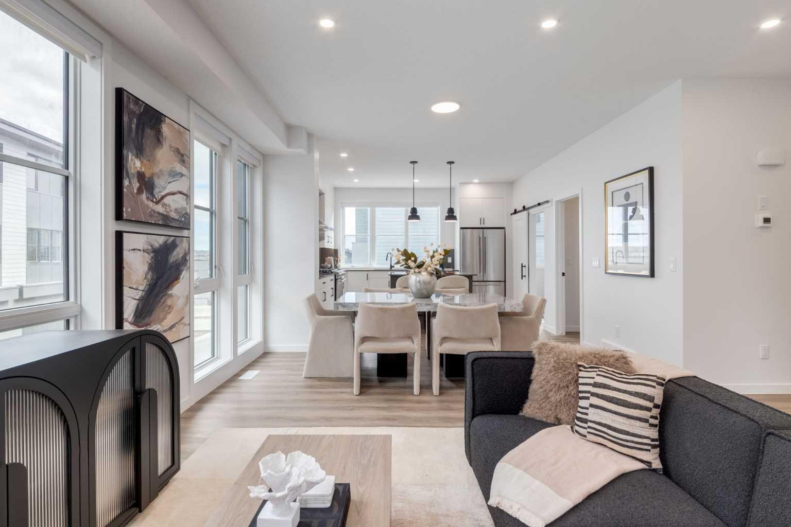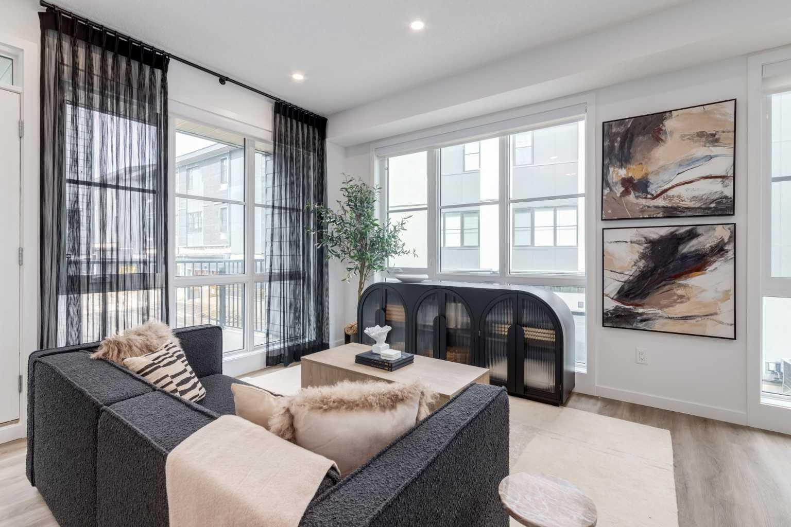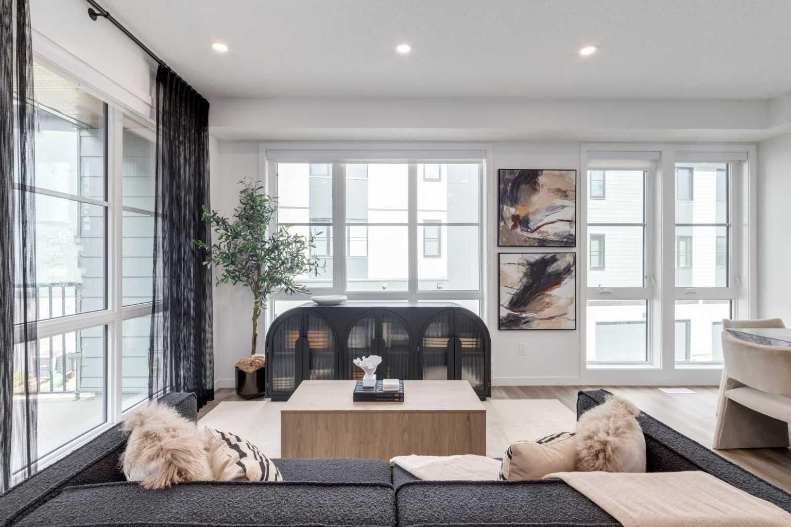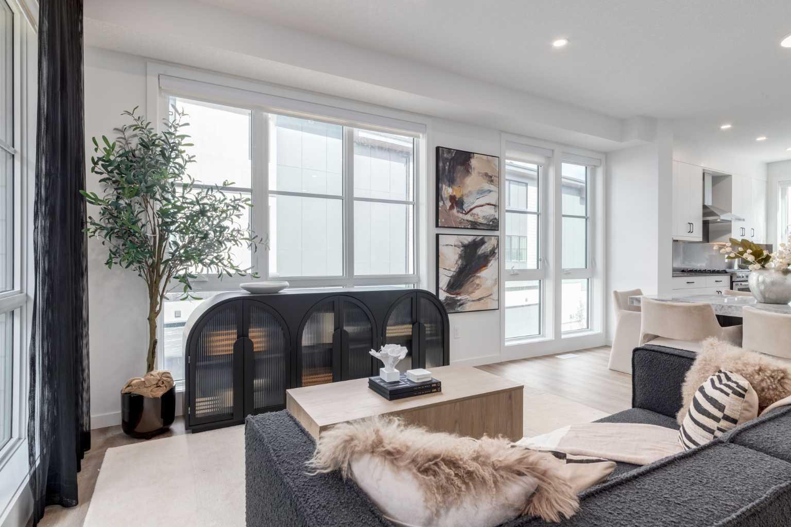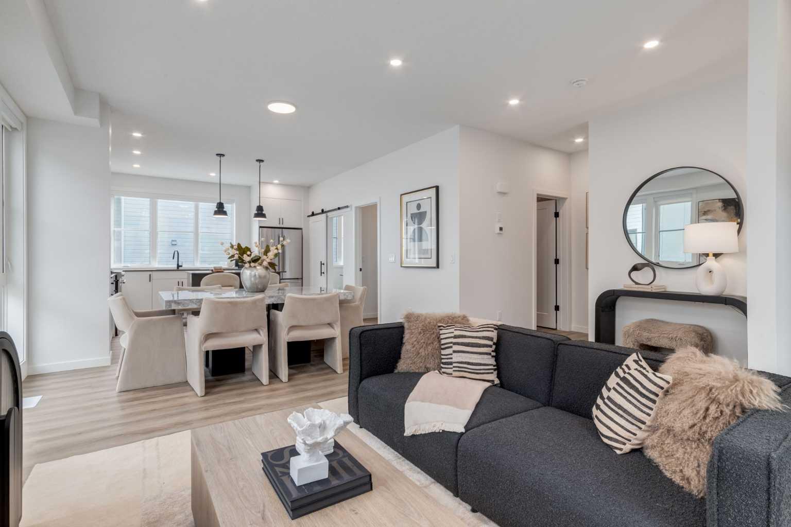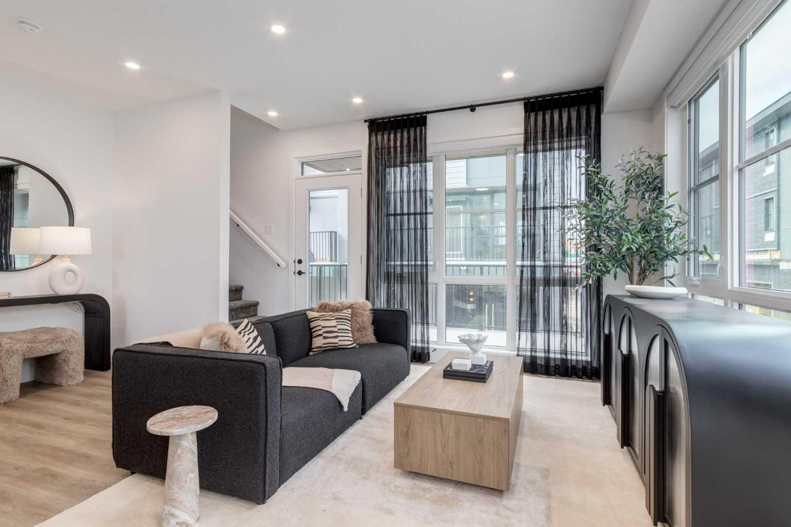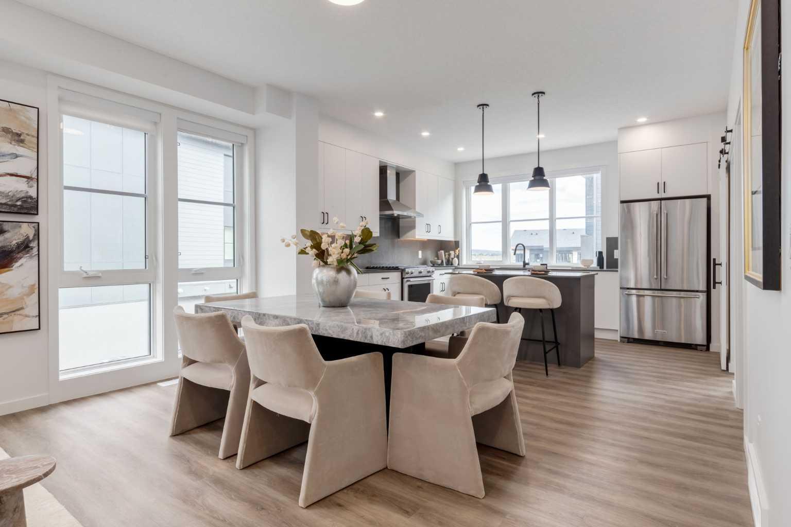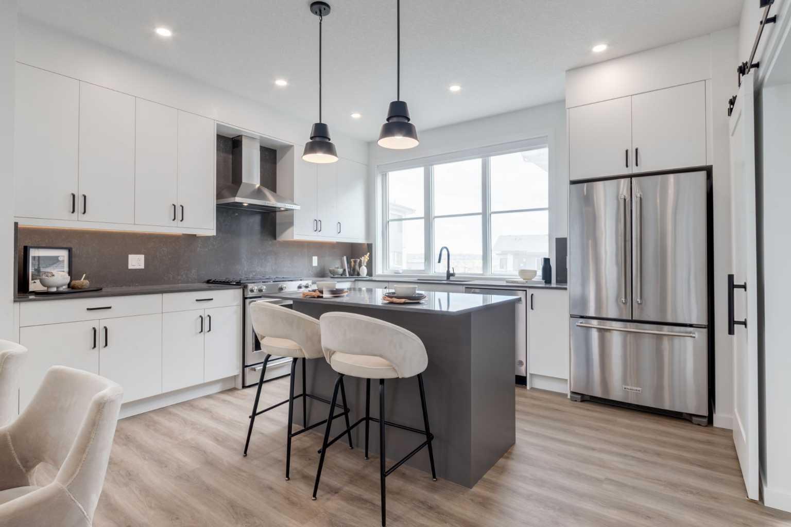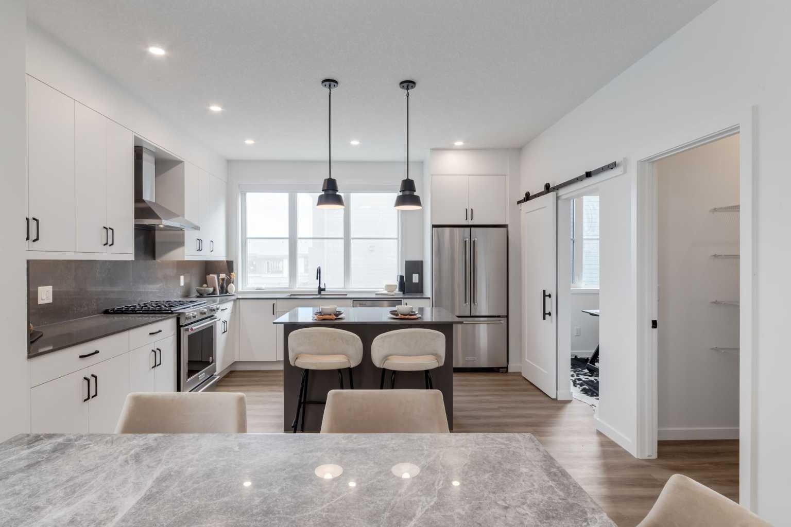
List Price: $640,395 + $254 maint. fee
1453 Na'a Drive, Calgary W, Alberta, T3H 6H7
- By Century 21 Bamber Realty LTD.
Row/Townhouse|MLS - #|Active
3 Bed
3 Bath
Included in Maintenance Fee:
Common Area Maintenance
Insurance
Maintenance Grounds
Professional Management
Reserve Fund Contributions
Trash
Client Remarks
The Village at Trinity Hills (Wolf Run - Phase 2) is an immaculately designed urban town-home community, ideally located along the iconic Paskapoo Slopes in Southwest Calgary. Your new residence is nestled within 160 acres of an environmental reserve with 17 kilometres of hiking and biking trails and amazing views of COP/WinSport. In addition to being surrounded by nature, you’re only a 5 minute walk from all of the urban conveniences the community has to offer (Save-On-Food, PetSmart & Cobbs Bread, to name a few). The Village is less that 1 hour to the Rocky Mountains, yet just 15 minutes to downtown. Your new BIRCH unit has 1807 sq.ft. (RMS Measurement) and 1,574 sq.ft. (builder measurement) of pristine designed living space, with 3 bedrooms, 2.5 bathrooms, formal entry, second floor laundry, chef quality kitchen, 2 large front facing private patios, secluded office area, walk-in pantry, and a double car attached garage. Your new home comes complete with w/ quartz counters, designer tile, s/s appliances, luxury plank flooring, and modern fixtures and finishes. The Village at Trinity Hills is proudly built by Metropia, one of Canada’s leading multifamily developers with a reputation for innovation and quality construction. All photos are of showhomes and not the actual unit. Taxes, lot size, and HOA details are yet to be finalized. This unit is currently under construction.
There’s still time to customize your finishes to make this home uniquely yours, including AC and upgrades! Please take note, the RMS measurements on MLS are larger than the builder floor plans in the sales center, as they reflect the actual measured size of the built units. Unlike typical cases where measurements decrease post-construction, ours increased. Please contact your agent today for more information regarding our sales center hours, all of the available lots, floor plans, pricing and finishing specifications.
Property Description
1453 Na'a Drive, Calgary, Alberta, T3H 6H7
Property type
Row/Townhouse
Lot size
N/A acres
Style
3 (or more) Storey
Approx. Area
N/A Sqft
Home Overview
Basement information
None
Building size
N/A
Status
In-Active
Property sub type
Maintenance fee
$254
Year built
--
Amenities
Walk around the neighborhood
1453 Na'a Drive, Calgary, Alberta, T3H 6H7Nearby Places

Shally Shi
Sales Representative, Dolphin Realty Inc
English, Mandarin
Residential ResaleProperty ManagementPre Construction
Mortgage Information
Estimated Payment
$0 Principal and Interest
 Walk Score for 1453 Na'a Drive
Walk Score for 1453 Na'a Drive

Book a Showing
Tour this home with Angela
Frequently Asked Questions about Na'a Drive
See the Latest Listings by Cities
1500+ home for sale in Ontario
