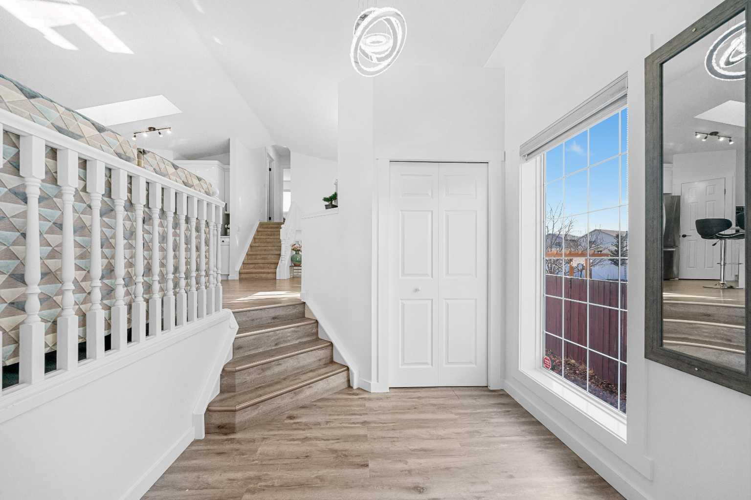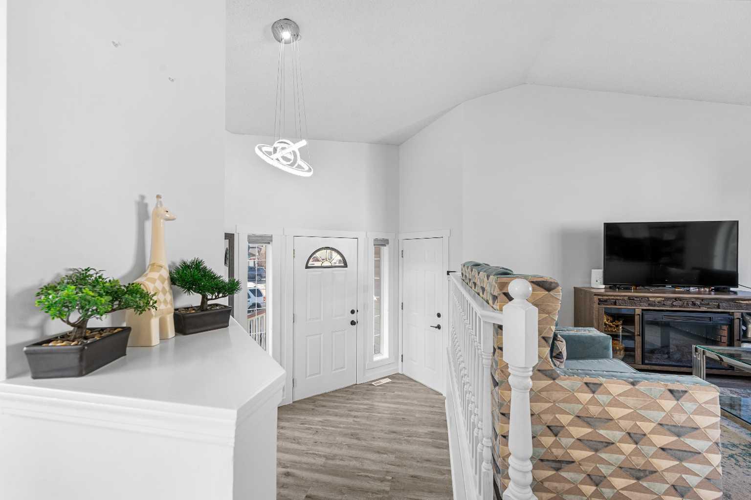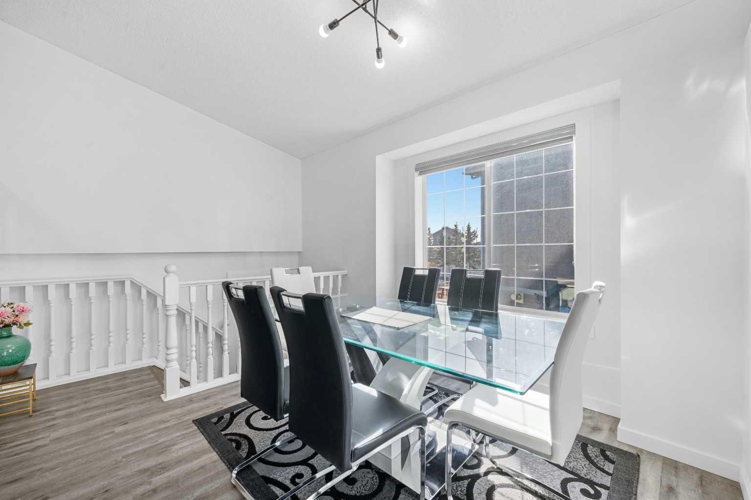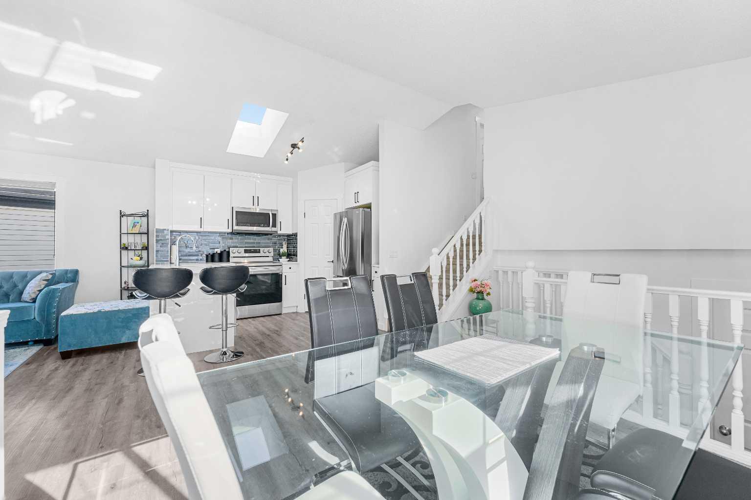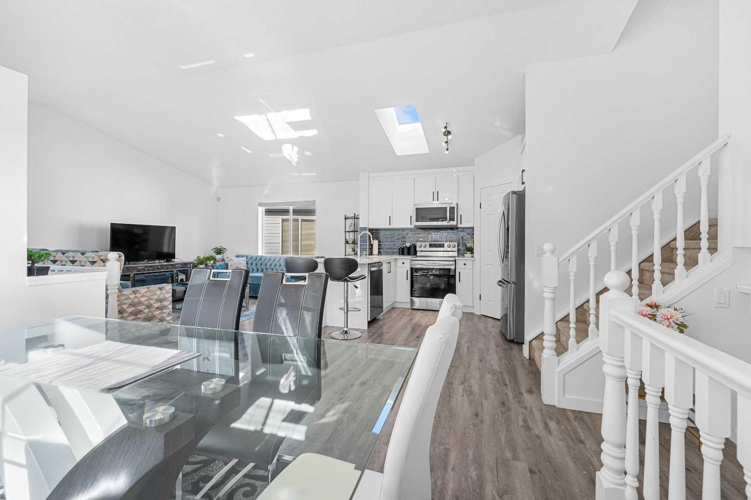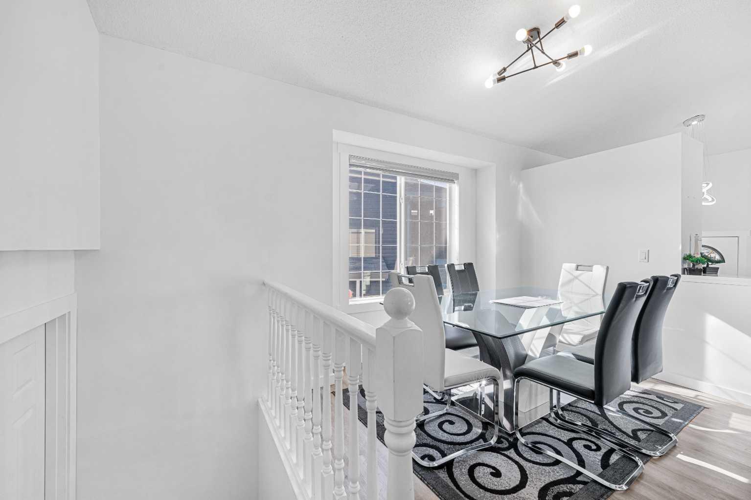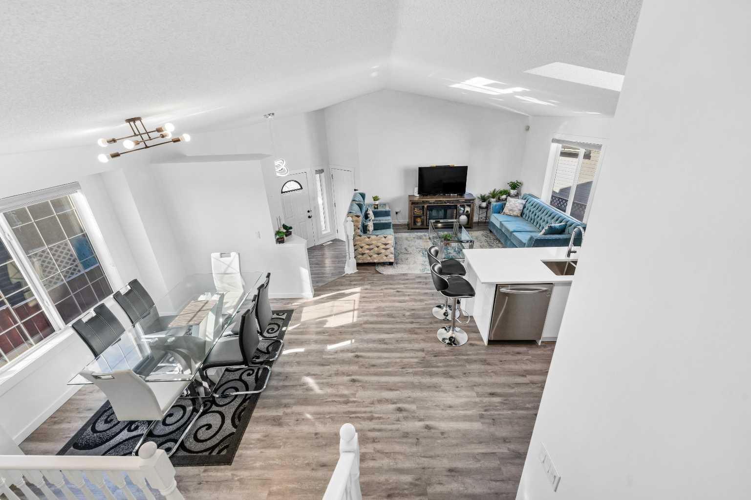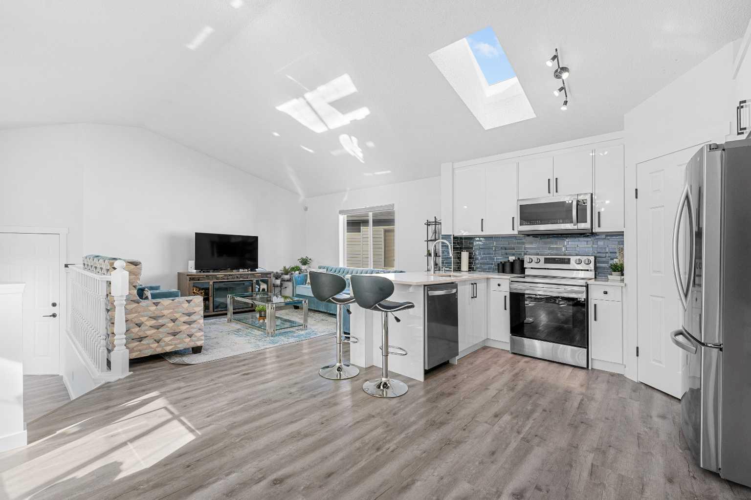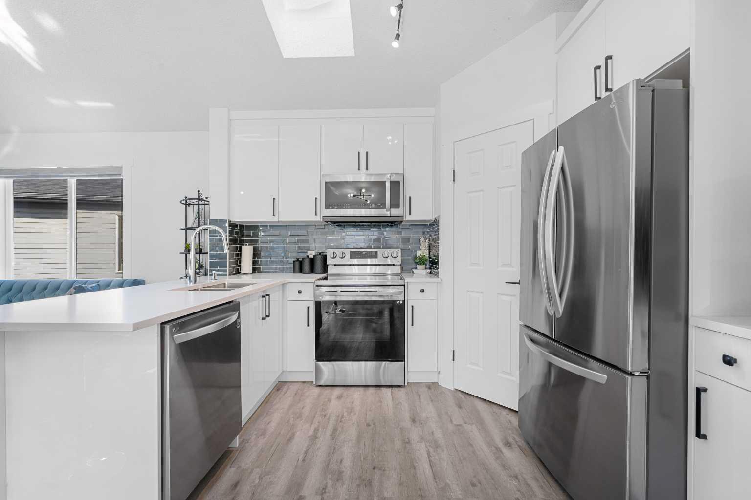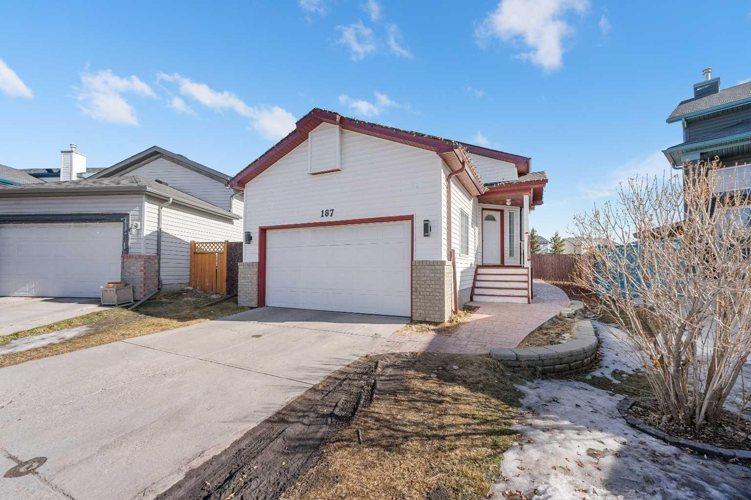
List Price: $584,900
187 Martin Crossing Close, Calgary NE, Alberta, T3J 3S1
- By RE/MAX Crown
Detached|MLS - #|Active
3 Bed
2 Bath
Client Remarks
Beautiful Renovation | New Flooring | Fully Upgraded Kitchen | Quartz Countertops | Stainless Steel Appliances | Gloss Finished Full Height Cabinets | Pantry | Vaulted Ceilings | Skylight | Recessed Lighting | Open Floor Plan | Large Windows | Beaming Natural Light | 4-Level Split | Basement Suite(illegal) | Separate Entrance | Gas Fireplace | Basement Shared Laundry | Fully Fenced Backyard | Pie Shaped Lot | Manicured Lawn | Brick Patio & Walkway | Front Attached Double Garage | Driveway. Welcome to your stunning family home boasting 1970SqFt throughout all 4 levels. The main and upper levels are recently renovated to include new flooring, fresh paint, a new kitchen and more! The front door opens to a spacious foyer with closet storage and the interior garage door. Step up to the main level where the open floor plan kitchen, dining and living rooms are full of natural light beaming through the large windows. The kitchen upgrades include quartz countertops, full height upper cabinets, a gloss finish, stainless steel appliances and a corner pantry for dry goods. The skylight is an added bonus for natural light in this space! The breakfast bar with barstool seating is a great spot for small meals and socializing while you cook. The dining room is the perfect size and can easily fit an extended table for family functions. Upstairs holds 2 grand bedrooms and a 5pc bath. The primary bedroom has a deep walk-in closet! The 5pc bath has a double vanity with a quartz countertop and a tub/shower combo. Downstairs, the basement suite(illegal) opens to the open floor plan rec room and kitchen giving a flexible and comfortable design of living and dining. The kitchen is outfitted with new cabinetry! The gloss finished full height cabinets are full height on the upper row and these pop against the grey granite countertops. The rec room has a gas fireplace adding both comfort and style to this space. Downstairs, the lower level has a bedroom and den, both a great size! The 4pc bath on this level has a tub/shower combo and single vanity. The shared laundry for this home is located on this lowest level. Outside, the beautifully manicured backyard is fully fenced and has an incredible amount of lawn space. As a pie lot, the lawn is extended giving you and your family a place to host in the summer months! The front attached double garage and driveway allow for 4 vehicles to be parked at any time. Hurry and book your showing at this incredible home today!
Property Description
187 Martin Crossing Close, Calgary, Alberta, T3J 3S1
Property type
Detached
Lot size
N/A acres
Style
4 Level Split
Approx. Area
N/A Sqft
Home Overview
Last check for updates
Virtual tour
N/A
Basement information
Full,Suite
Building size
N/A
Status
In-Active
Property sub type
Maintenance fee
$0
Year built
--
Walk around the neighborhood
187 Martin Crossing Close, Calgary, Alberta, T3J 3S1Nearby Places

Shally Shi
Sales Representative, Dolphin Realty Inc
English, Mandarin
Residential ResaleProperty ManagementPre Construction
Mortgage Information
Estimated Payment
$0 Principal and Interest
 Walk Score for 187 Martin Crossing Close
Walk Score for 187 Martin Crossing Close

Book a Showing
Tour this home with Angela
Frequently Asked Questions about Martin Crossing Close
See the Latest Listings by Cities
1500+ home for sale in Ontario
