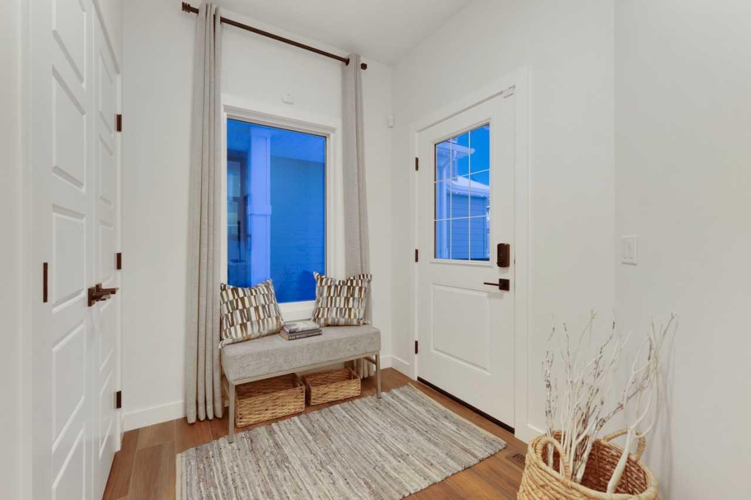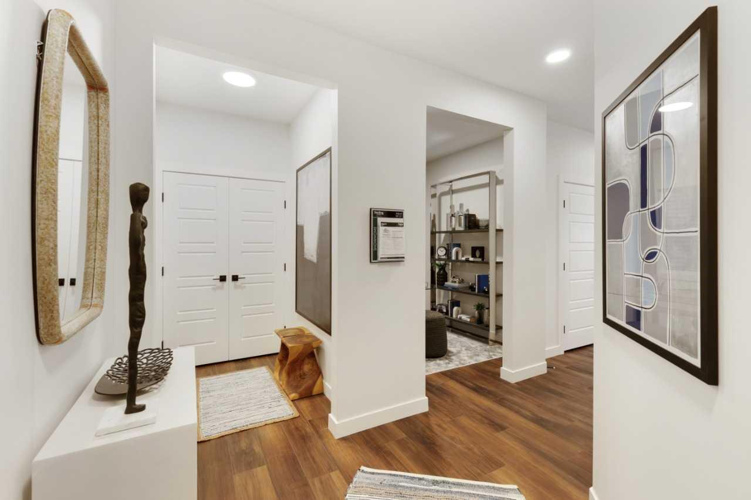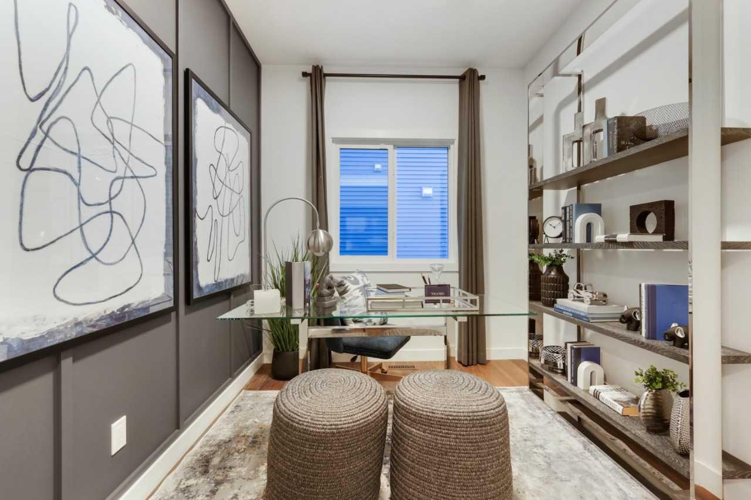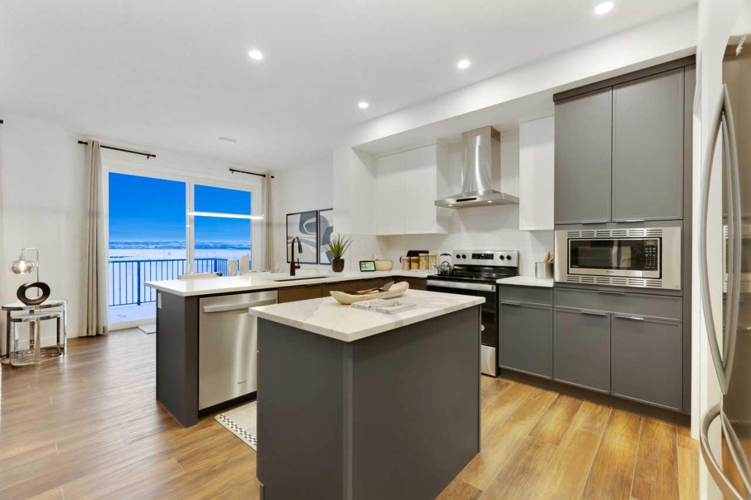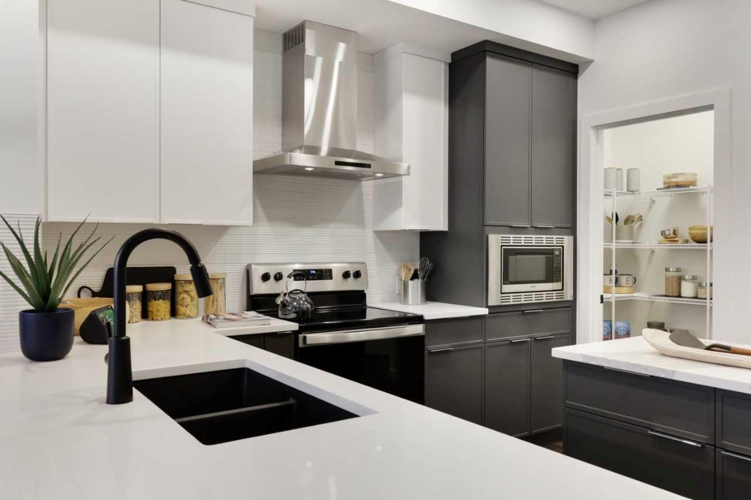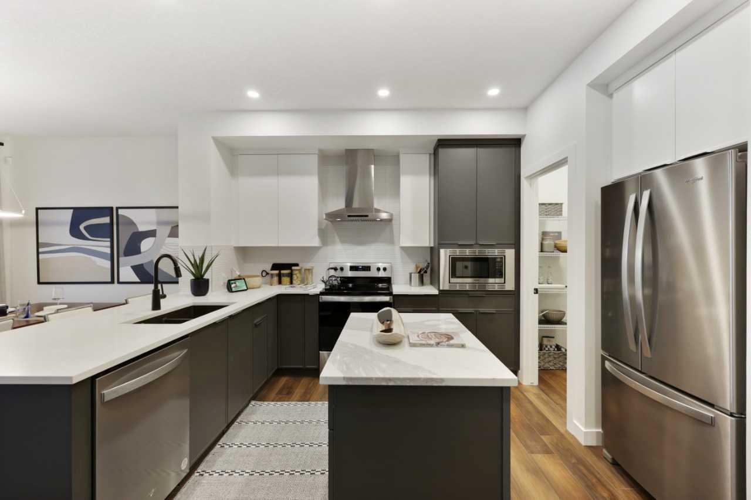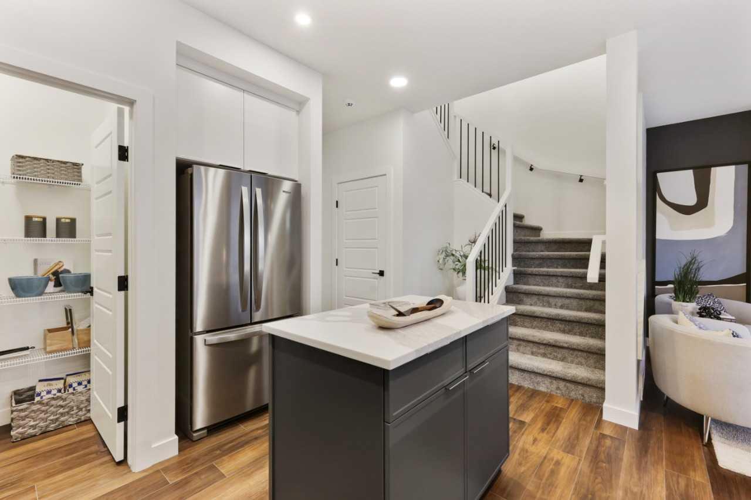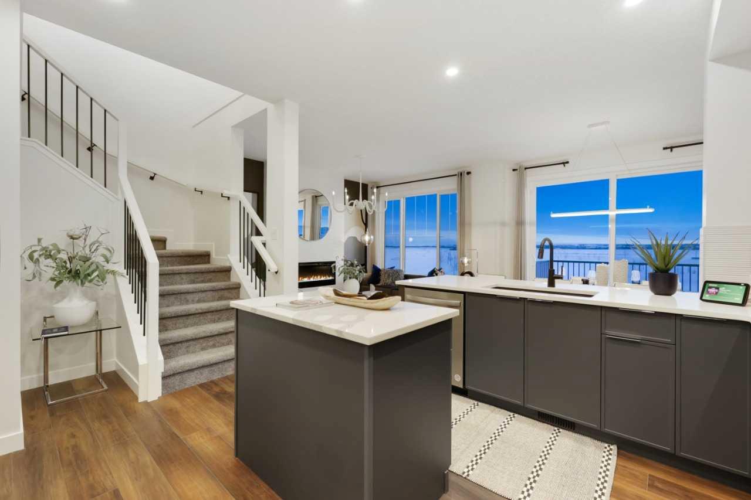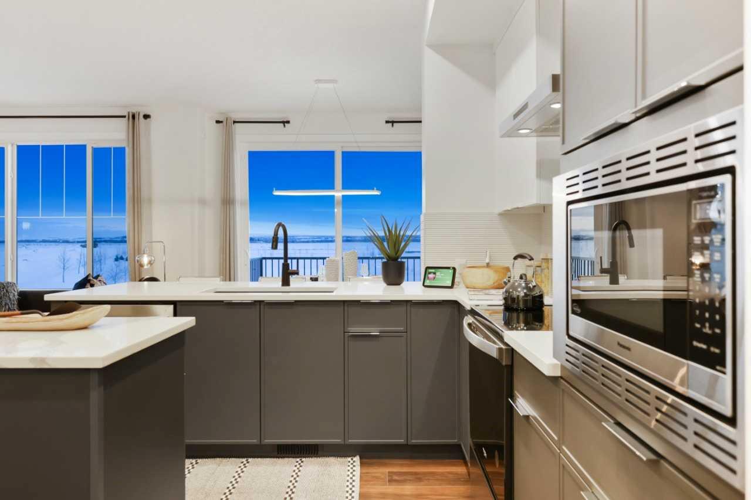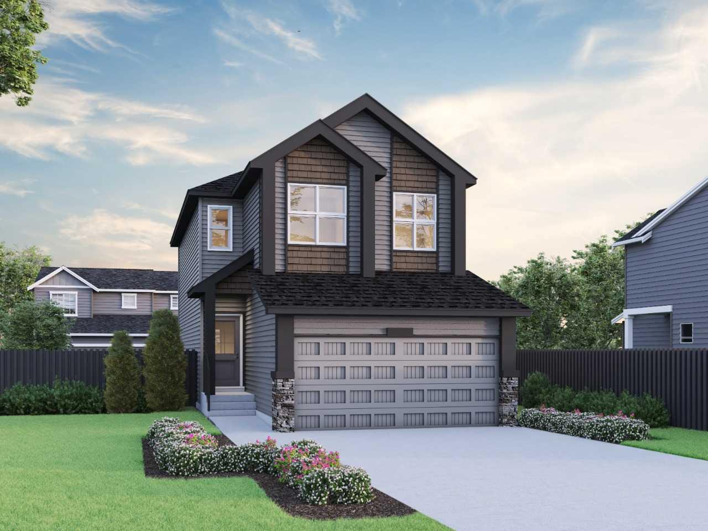
List Price: $873,650
11 Lewiston View, Calgary NE, Alberta, T3P2J2
- By Bode Platform Inc.
Detached|MLS - #|Active
6 Bed
4 Bath
Client Remarks
Welcome to the Abbott – a thoughtfully designed home blending style and functionality. Step inside to find a main floor bedroom and full bathroom. The executive kitchen impresses with built-in stainless steel appliances, gas cooktop, chimney hoodfan, and a spacious pantry. The great room features an electric fireplace with floor-to-ceiling tile and a mantle, while the rear deck with BBQ gasline is ideal for outdoor entertaining. A side entrance leads to a fully developed 2-bedroom basement legal suite. Upstairs, a vaulted bonus room adds a bright, open feel. All bedrooms include walk-in closets, and the primary ensuite offers a 5-piece layout with a walk-in shower, soaker tub, and a bank of drawers in the vanity. Stylish railing with iron spindles and extra windows throughout complete this exceptional home. Photos are representative.
Property Description
11 Lewiston View, Calgary, Alberta, T3P2J2
Property type
Detached
Lot size
N/A acres
Style
2 Storey
Approx. Area
N/A Sqft
Home Overview
Last check for updates
Virtual tour
N/A
Basement information
Finished,Full,Suite
Building size
N/A
Status
In-Active
Property sub type
Maintenance fee
$0
Year built
--
Walk around the neighborhood
11 Lewiston View, Calgary, Alberta, T3P2J2Nearby Places

Shally Shi
Sales Representative, Dolphin Realty Inc
English, Mandarin
Residential ResaleProperty ManagementPre Construction
Mortgage Information
Estimated Payment
$0 Principal and Interest
 Walk Score for 11 Lewiston View
Walk Score for 11 Lewiston View

Book a Showing
Tour this home with Angela
Frequently Asked Questions about Lewiston View
See the Latest Listings by Cities
1500+ home for sale in Ontario
