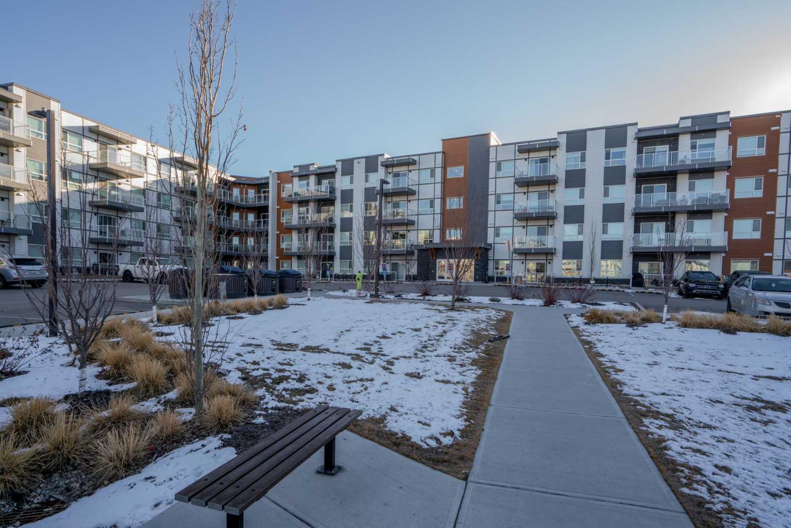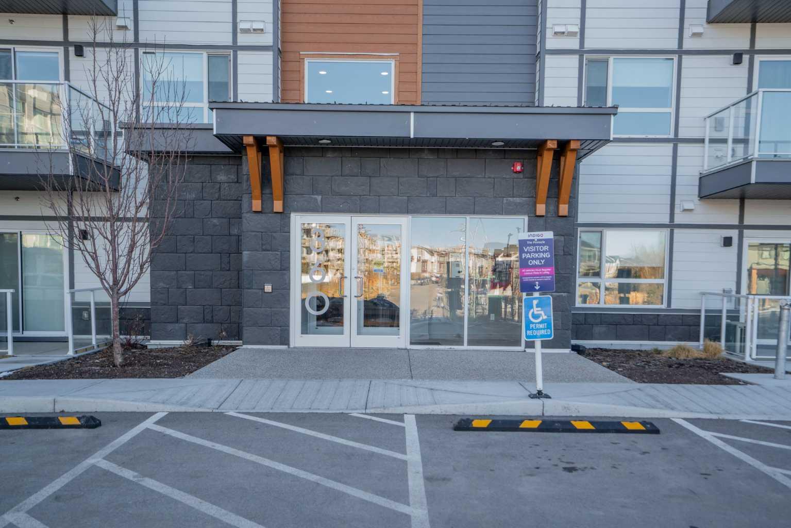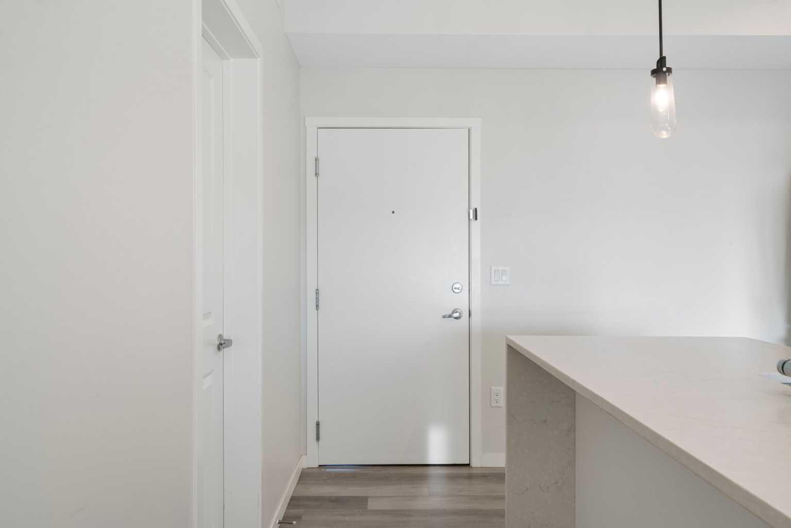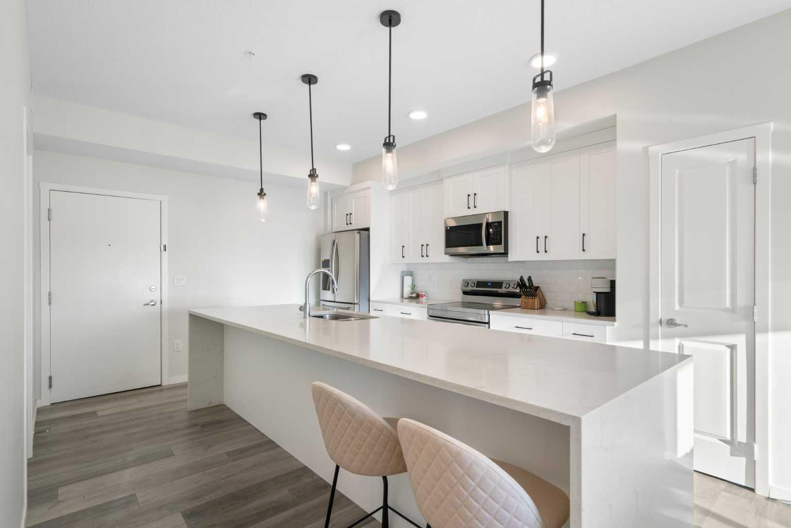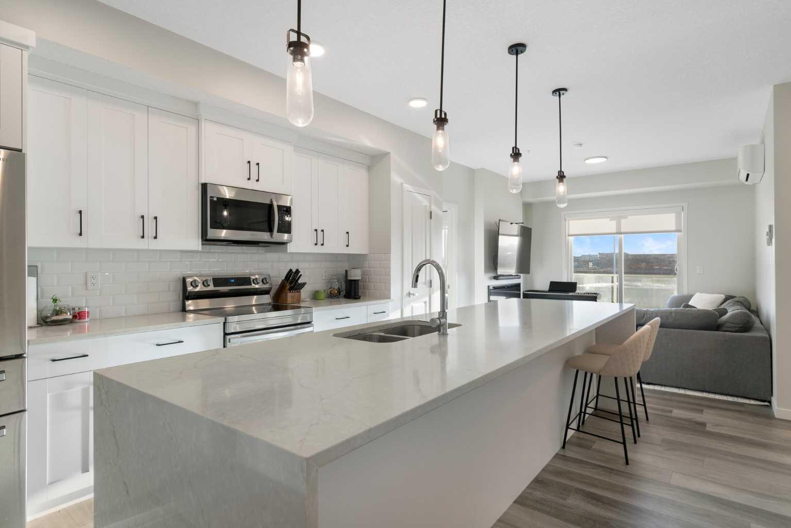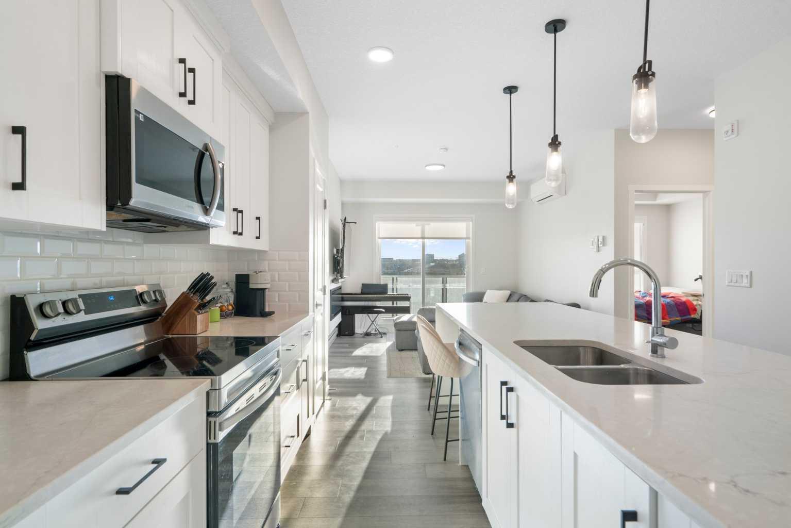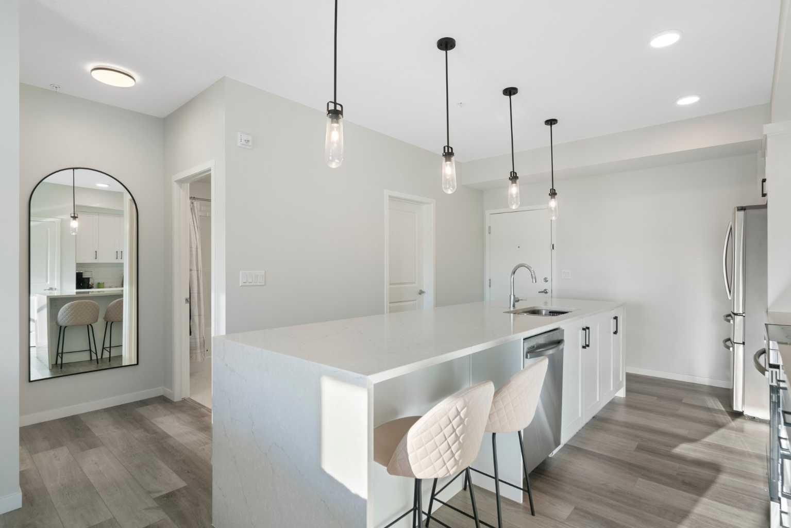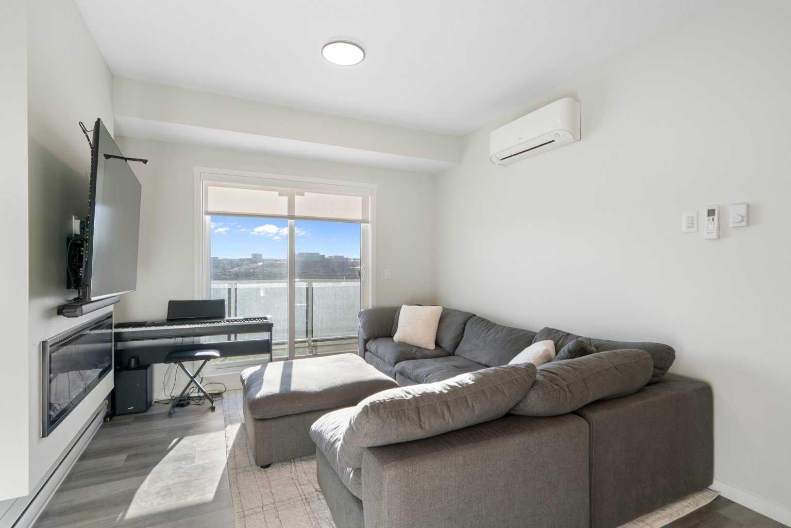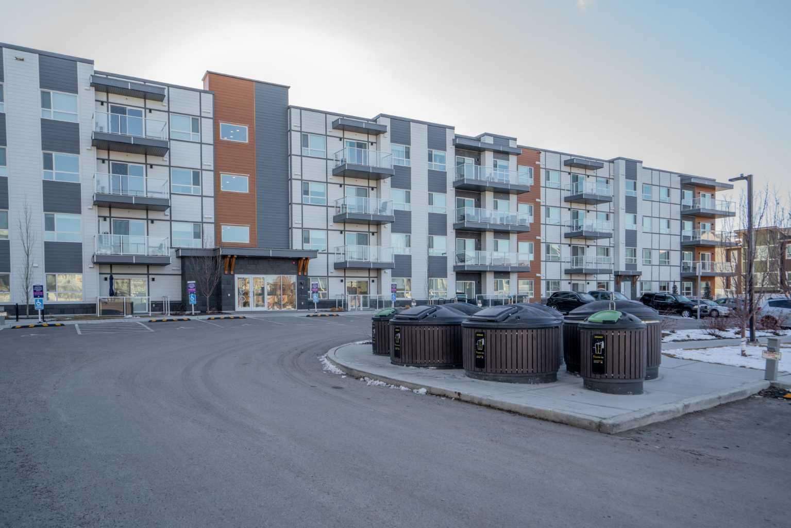
List Price: $385,000 + $330 maint. fee
360 Harvest Hills Way, Calgary N, Alberta, T3K 2S1
- By RE/MAX Complete Realty
Apartment|MLS - #|Active
2 Bed
2 Bath
Included in Maintenance Fee:
Common Area Maintenance
Gas
Heat
Insurance
Parking
Professional Management
Reserve Fund Contributions
Snow Removal
Trash
Water
Client Remarks
Welcome to this beautifully upgraded 2-bedroom, 2-bathroom condo, where modern elegance meets everyday convenience. Nestled in a prime location, this stunning unit boasts over $10,000 in upgrades, ensuring a luxurious and comfortable living experience.
Step inside and be greeted by 9 ft ceilings and an open-concept layout, creating a bright and inviting atmosphere. Luxury vinyl plank (LVP) flooring extends into the bedrooms and walk-in closet, seamlessly complementing the stylish finishes throughout. The living area is anchored by a cozy fireplace, perfect for relaxing evenings, while air conditioning ensures year-round comfort.
Designed with privacy in mind, both bedrooms are thoughtfully positioned on opposite sides of the living space. Large windows in each bedroom allow for an abundance of natural sunlight, enhancing the airy feel of the unit.
The heart of this home is the gourmet kitchen, featuring a striking 10 ft waterfall quartz island, ideal for meal prep and entertaining. The kitchen is equipped with newer stainless steel appliances, a water line to the refrigerator, and a built-in ice maker for added convenience. Full-height cabinetry, and a wire shelving pantry complete this stylish and functional space.
Wake up to breathtaking east-facing views overlooking the golf course driving range from your private balcony—an ideal spot to enjoy your morning coffee or unwind in the evening. The balcony also features a gas line, making it easy to connect your BBQ for summer entertaining.
Retreat to the primary suite, where a spa-inspired ensuite awaits, complete with a modern glass-enclosed shower, double vanity with ample drawer space, and direct access to a spacious walk-in closet. The second bedroom is equally inviting, with easy access to the main full bathroom conveniently located just across the hall.
A generously sized laundry room not only houses a full-size washer and dryer but also provides ample space for additional storage, making it a versatile extension of your home.
Additional features include heated underground parking for ultimate convenience.
Beyond your doorstep, enjoy an array of nearby amenities, including parks, walking trails, a golf driving range, tennis and pickleball courts, shopping (T&T, Costco, CrossIron Mills), gyms (Vivo), dining, and effortless access to Stoney Trail and Deerfoot Trail.
This exceptional condo offers a rare blend of luxury, comfort, and convenience. Book your showing today and experience it for yourself!
Property Description
360 Harvest Hills Way, Calgary, Alberta, T3K 2S1
Property type
Apartment
Lot size
N/A acres
Style
Apartment-Single Level Unit
Approx. Area
N/A Sqft
Home Overview
Last check for updates
Virtual tour
N/A
Basement information
None
Building size
N/A
Status
In-Active
Property sub type
Maintenance fee
$329.85
Year built
--
Amenities
Walk around the neighborhood
360 Harvest Hills Way, Calgary, Alberta, T3K 2S1Nearby Places

Shally Shi
Sales Representative, Dolphin Realty Inc
English, Mandarin
Residential ResaleProperty ManagementPre Construction
Mortgage Information
Estimated Payment
$0 Principal and Interest
 Walk Score for 360 Harvest Hills Way
Walk Score for 360 Harvest Hills Way

Book a Showing
Tour this home with Angela
Frequently Asked Questions about Harvest Hills Way
See the Latest Listings by Cities
1500+ home for sale in Ontario
