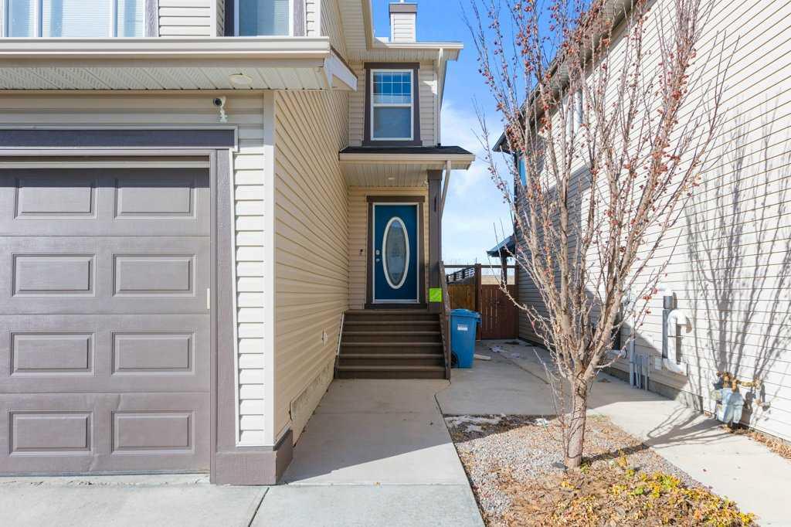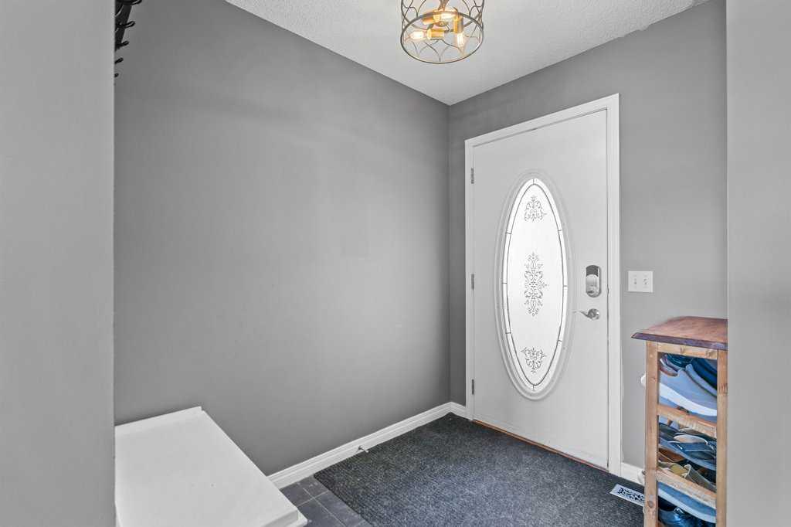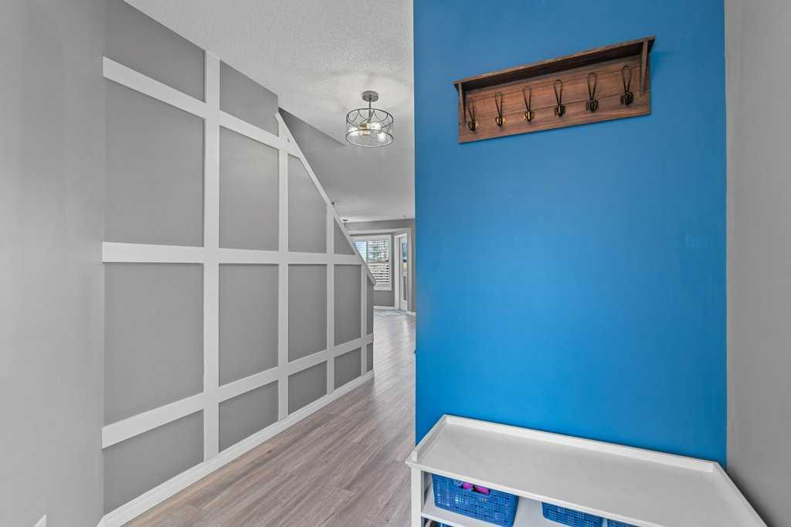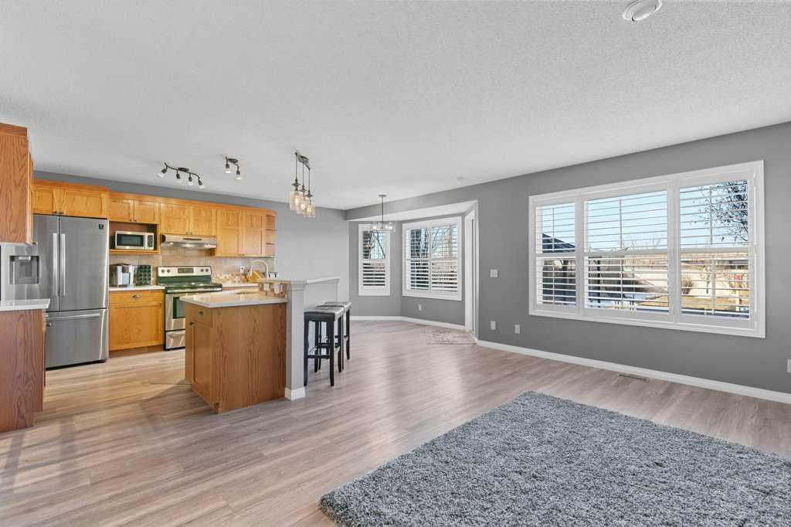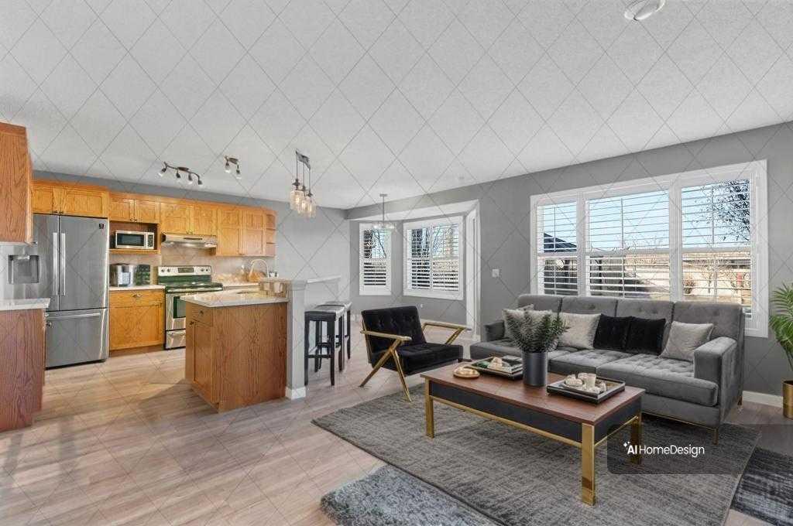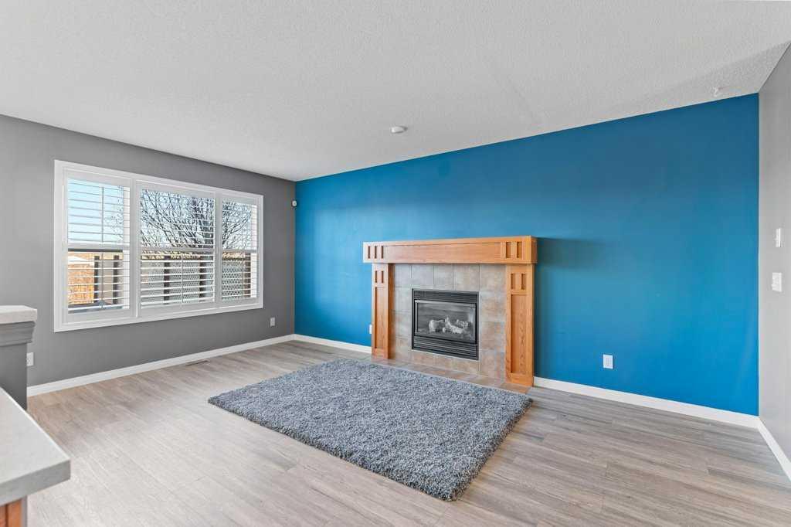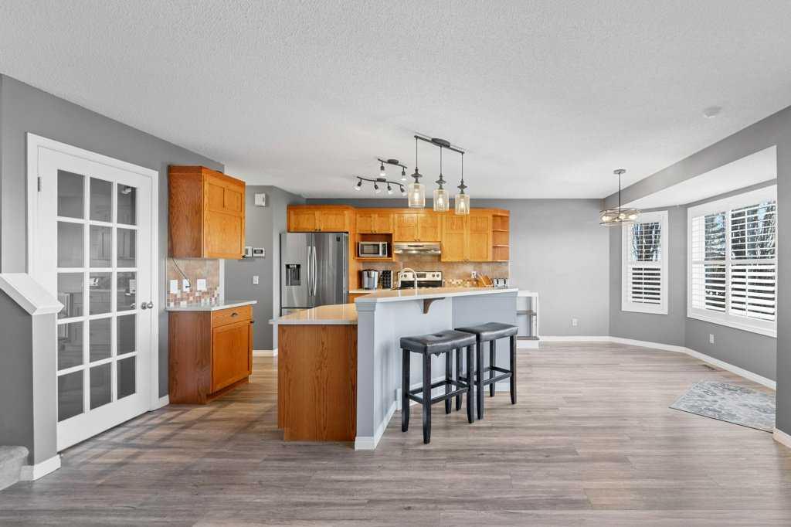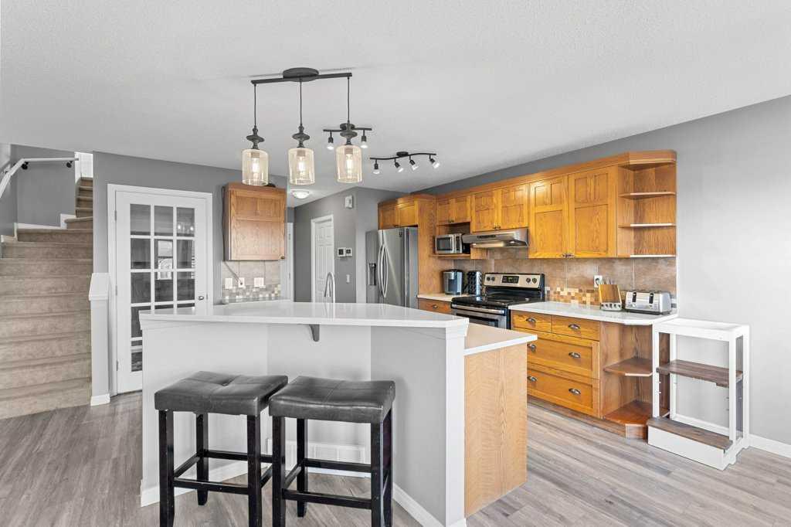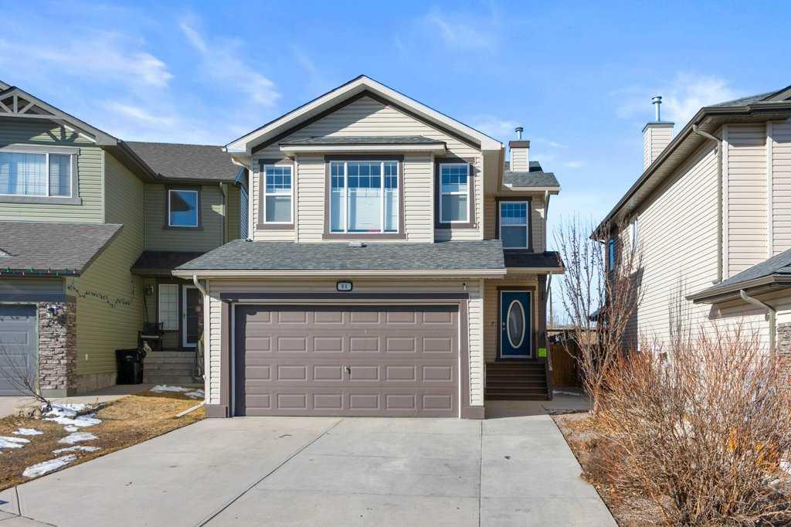
List Price: $730,000
64 Everglen Rise, Calgary S, Alberta, T2Y 4Z4
- By Greater Calgary Real Estate
Detached|MLS - #|Active
3 Bed
3 Bath
Client Remarks
OPEN HOUSE Saturday & Sunday April 12th & April 13th. Time 12:00 to 3:00. Welcome to this beautiful home in the ever-popular community of Evergreen. This home offers over 2400 Sq ft of LIVING SPACE on a LARGE 5769.5 Sq Ft lot which backs onto extensive green space. Walk into the spacious foyer which then leads into an inviting open concept main level with lots of natural lighting. There is plenty of west facing windows with elegant white shutter blinds on all main floor windows. The Livingroom offers a gas fireplace to enjoy those cooler evenings, the bright Kitchen features ample cabinetry with breakfast bar island, Stainless Steel appliances and a good size pantry. The cozy dining area has large windows and access to the large back deck with pergola and large green space for children and pets to play in. Storage shed provides additional space for garden and yard storage. Main level also offers a half bath. The upper level is very well designed with Master bedroom with full bath and walk-in closed, 2 more good size bedroom, 2nd full bath and the laundry room is an added touch. Large bonus room with attached den provides a growing family with plenty of room to enjoy playing and watching family movies. The fully finished basement offers a large rec room and great size storage room with full shelving. The fully insulated and drywalled heated double garage is complete with lots of built-in work bench and cabinets which provides plenty of storage and efficient working space. The home has a Central Vacuum system, CENTRAL AIR CONDITIONER for added year-round comfort and underground irrigation system. Evergreen is a fantastic established community, minutes to beautiful Fish Creek Park, nearby schools, shopping, transit and more, and easy access to Stoney Trail. Don't miss out - schedule your private viewing.
Property Description
64 Everglen Rise, Calgary, Alberta, T2Y 4Z4
Property type
Detached
Lot size
N/A acres
Style
2 Storey
Approx. Area
N/A Sqft
Home Overview
Last check for updates
Virtual tour
N/A
Basement information
Finished,Full
Building size
N/A
Status
In-Active
Property sub type
Maintenance fee
$0
Year built
--
Amenities
Walk around the neighborhood
64 Everglen Rise, Calgary, Alberta, T2Y 4Z4Nearby Places

Shally Shi
Sales Representative, Dolphin Realty Inc
English, Mandarin
Residential ResaleProperty ManagementPre Construction
Mortgage Information
Estimated Payment
$0 Principal and Interest
 Walk Score for 64 Everglen Rise
Walk Score for 64 Everglen Rise

Book a Showing
Tour this home with Angela
Frequently Asked Questions about Everglen Rise
See the Latest Listings by Cities
1500+ home for sale in Ontario
