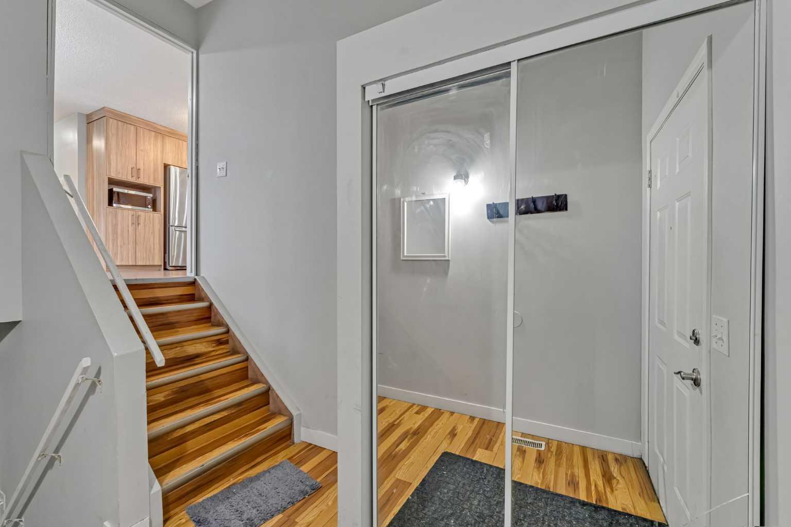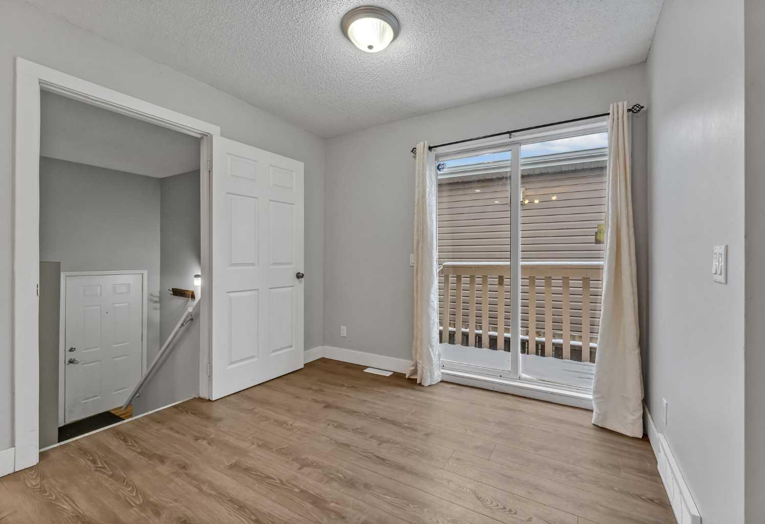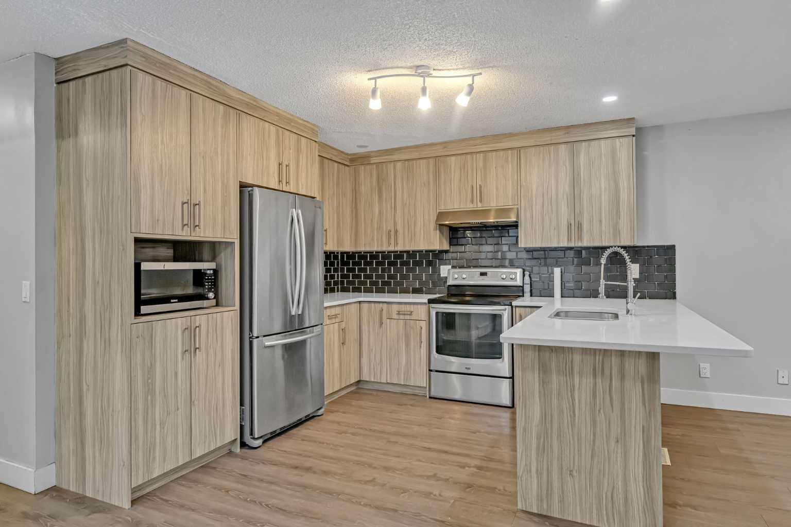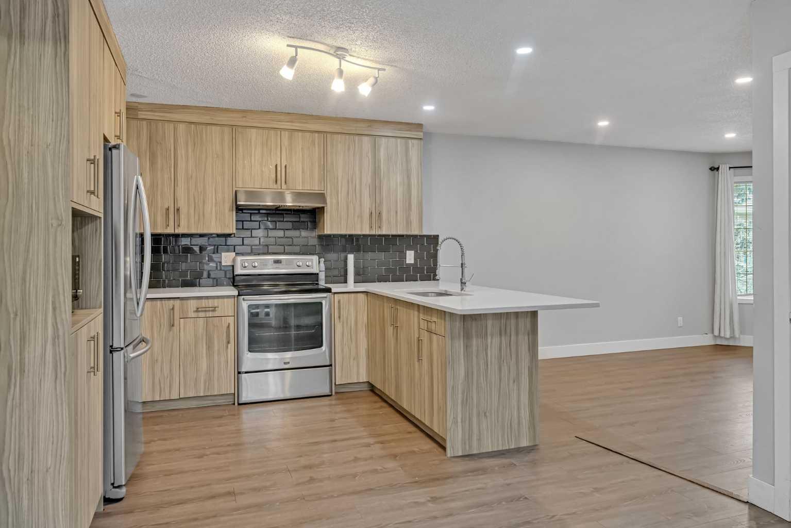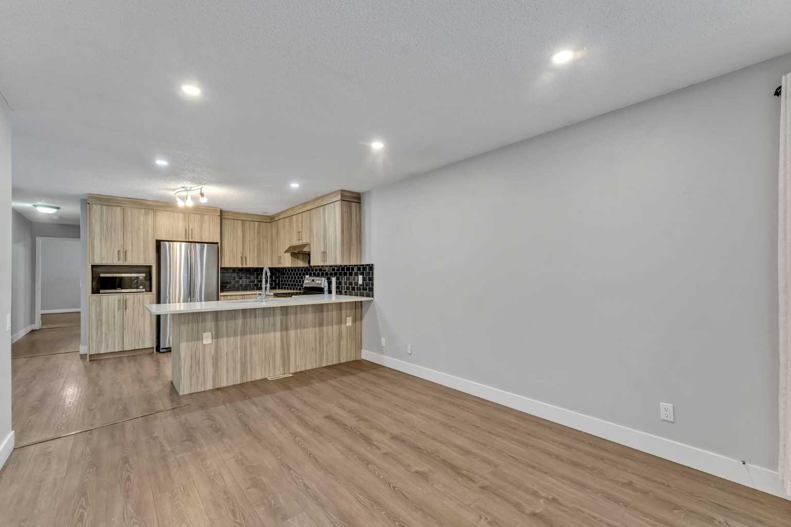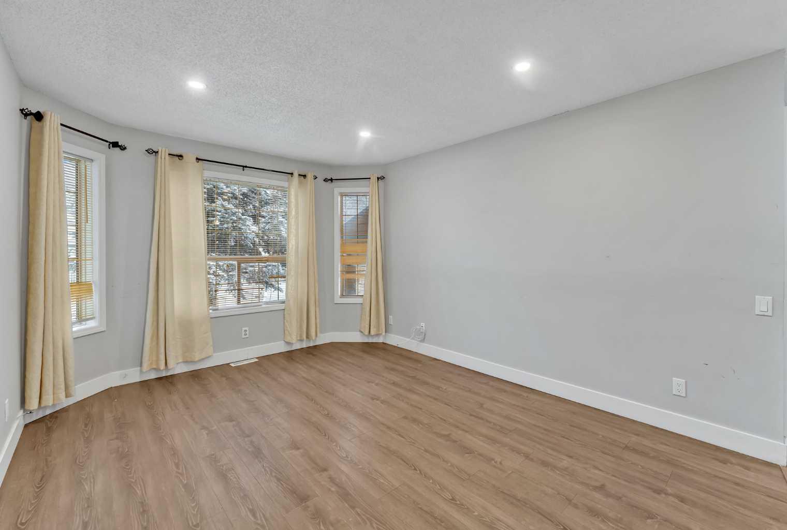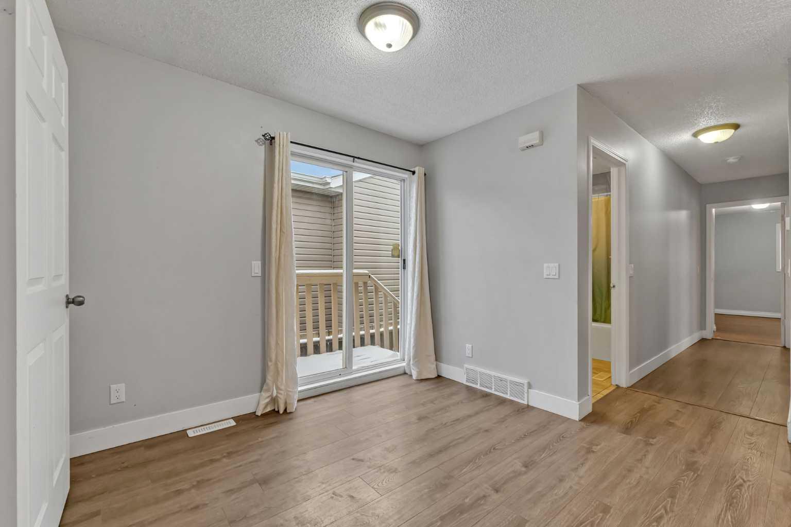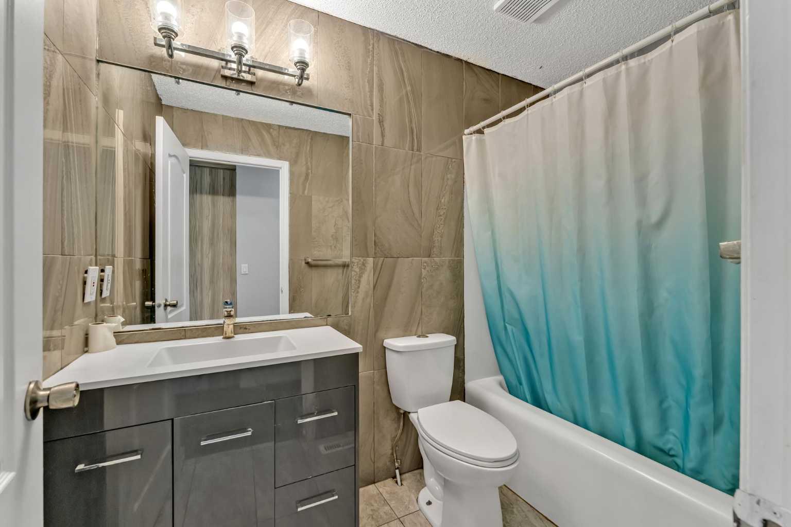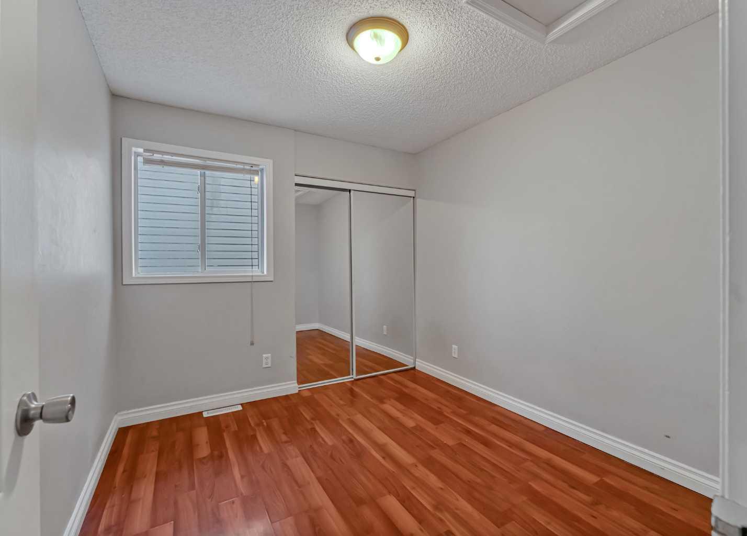
List Price: $619,999
212 Coral Springs Circle, Calgary NE, Alberta, T3J 3S6
- By Coldwell Banker YAD Realty
Detached|MLS - #|Active
6 Bed
3 Bath
Client Remarks
Welcome to this Renovated 6 BEDROOM - 3 BATHROOM Bi-Level home in the Lake community of CORAL SPRINGS Calgary. Upon entrance you will be greeted by Great size LIVING ROOM and DINING ROOM with BIG WINDOWS. Kitchen is equipped with STAINLESS STEEL APPLIANCES - QUARTZ COUNTERTOPS & MODERN FINISHES. Primary Bedroom has Its own WALK-IN CLOSET & ENSUITE. You will find another 2 BEDROOMS & 4 PIECE BATHROOM on the main floor. The ILLEGAL Basement Suite features separate entrance, 3 BEDROOMS, a FULL BATHROOM, spacious LIVING ROOM with a full KITCHEN. The double detached car garage provides ample space for parking and storage, ensuring convenience and functionality. Nestled in a quiet street, this location offers tranquility and privacy. The property boasts a prime location with close access to the lake, offering easy access to various amenities including transit, schools, shopping, parks, beach access, and an ice rink in the winter. Don't miss the opportunity to make this beautiful Coral springs home your own. Schedule a viewing today and experience the perfect blend of comfort, style, and convenience!
Property Description
212 Coral Springs Circle, Calgary, Alberta, T3J 3S6
Property type
Detached
Lot size
N/A acres
Style
Bi-Level
Approx. Area
N/A Sqft
Home Overview
Basement information
Finished,Full,Suite
Building size
N/A
Status
In-Active
Property sub type
Maintenance fee
$0
Year built
--
Amenities
Walk around the neighborhood
212 Coral Springs Circle, Calgary, Alberta, T3J 3S6Nearby Places

Shally Shi
Sales Representative, Dolphin Realty Inc
English, Mandarin
Residential ResaleProperty ManagementPre Construction
Mortgage Information
Estimated Payment
$0 Principal and Interest
 Walk Score for 212 Coral Springs Circle
Walk Score for 212 Coral Springs Circle

Book a Showing
Tour this home with Angela
Frequently Asked Questions about Coral Springs Circle
See the Latest Listings by Cities
1500+ home for sale in Ontario
