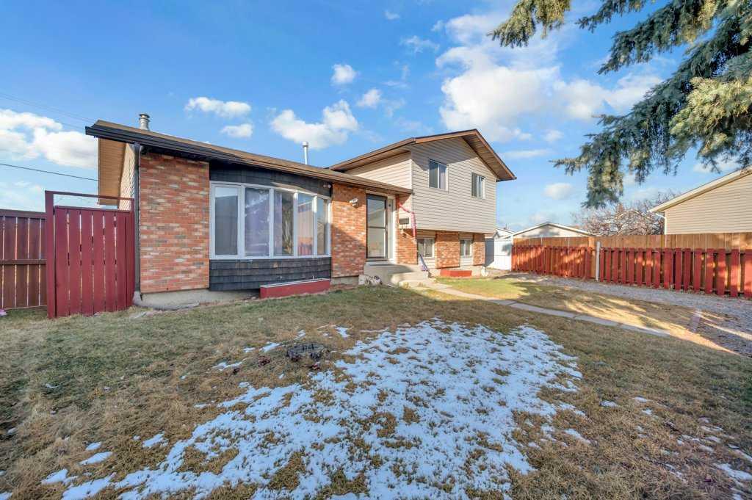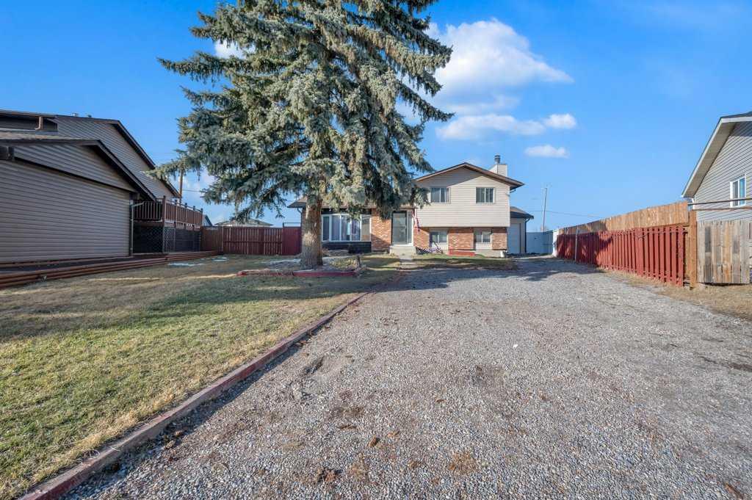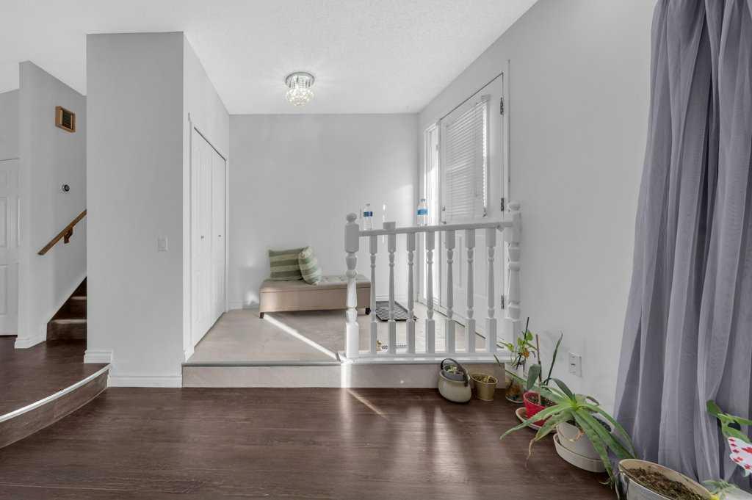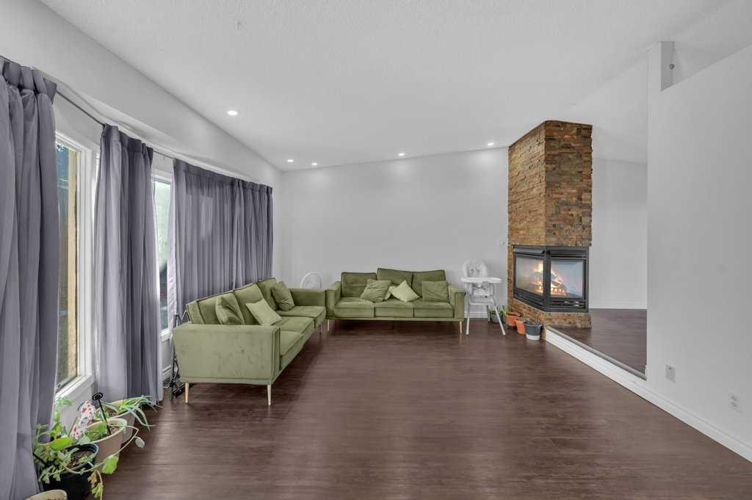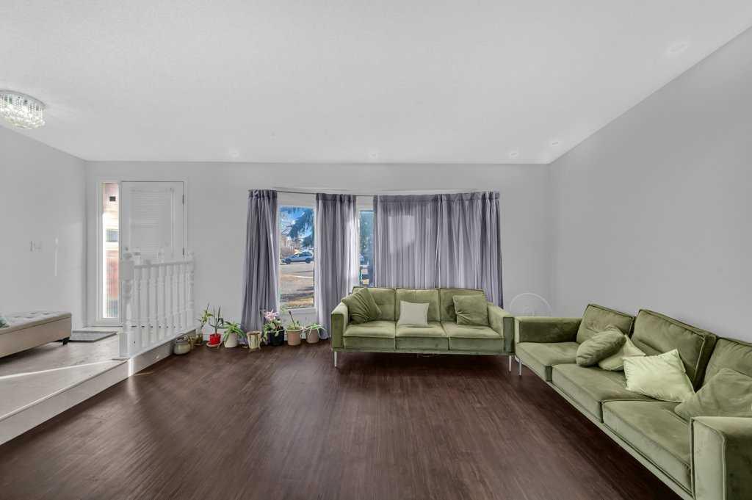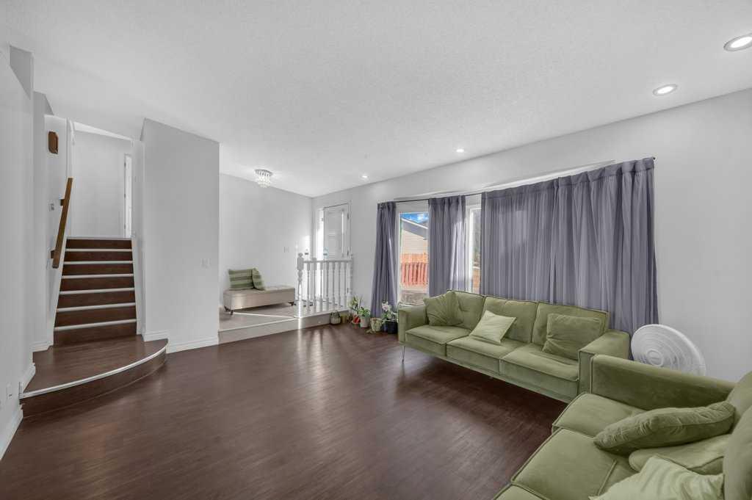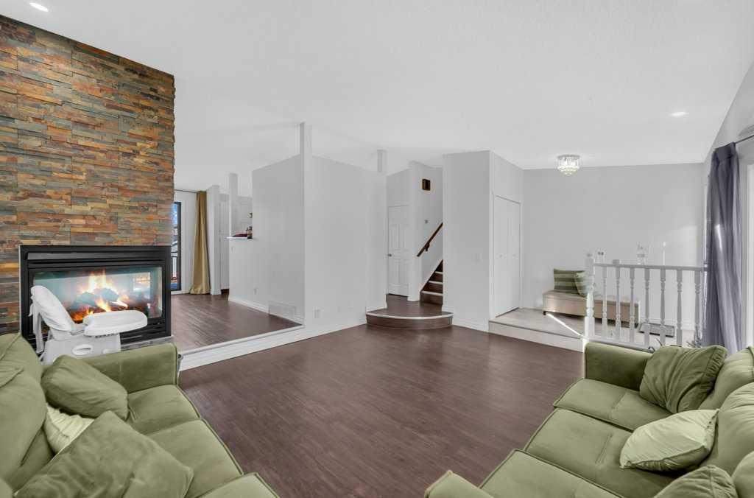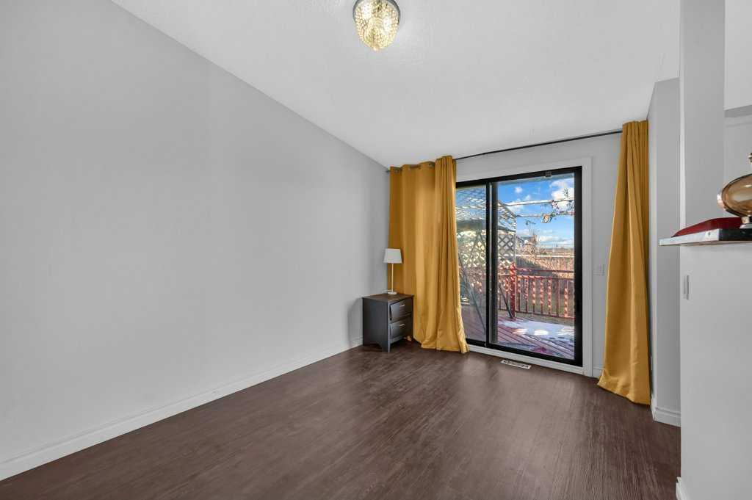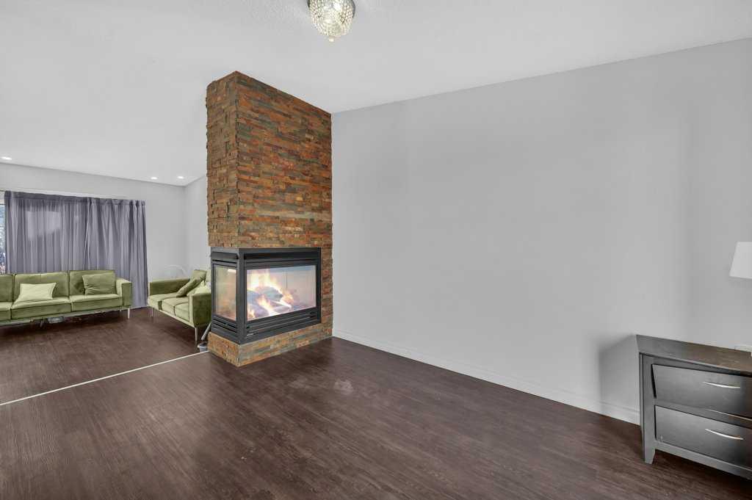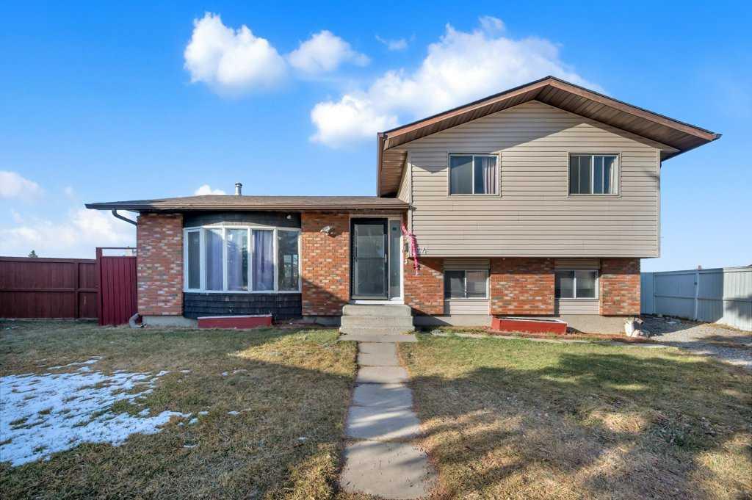
List Price: $639,000
64 Castledale Crescent, Calgary NE, Alberta, T3J 1X4
- By RE/MAX iRealty Innovations
Detached|MLS - #|Active
4 Bed
3 Bath
Client Remarks
Huge pie-shaped lot with lots of parking and room to build additional garages or additions. Large sunken living room, vaulted ceiling, and floor-to-ceiling three-sided stone feature fireplace between Dining room with sliding doors to a new two-level deck in a private huge backyard. Kitchen with a large corner walk-in pantry, stainless steel appliances, a new glass tile backsplash, and plugs. Master bedroom with ensuite bathroom and wall-to-wall closet. Newer main bathroom. Lower-level family room with a feature floor-to-ceiling stone-faced fireplace, a newer full bathroom, a bedroom/den, and a separate entrance ideal for an illegal suite. The 4th level has a den, a recreation room, and a crawl space for storage. Recent upgrades - New roof shingles, siding, and eavestroughs (2020); upper & main level flooring (2020); paint (2020). Ensuite bathroom (2020), kitchen quartz (2020), single car garage (2020). Make an appointment for a showing with us right now to avoid missing the opportunity to acquire this outstanding house!
Property Description
64 Castledale Crescent, Calgary, Alberta, T3J 1X4
Property type
Detached
Lot size
N/A acres
Style
4 Level Split
Approx. Area
N/A Sqft
Home Overview
Basement information
Separate/Exterior Entry,Finished,Full
Building size
N/A
Status
In-Active
Property sub type
Maintenance fee
$0
Year built
--
Walk around the neighborhood
64 Castledale Crescent, Calgary, Alberta, T3J 1X4Nearby Places

Shally Shi
Sales Representative, Dolphin Realty Inc
English, Mandarin
Residential ResaleProperty ManagementPre Construction
Mortgage Information
Estimated Payment
$0 Principal and Interest
 Walk Score for 64 Castledale Crescent
Walk Score for 64 Castledale Crescent

Book a Showing
Tour this home with Angela
Frequently Asked Questions about Castledale Crescent
See the Latest Listings by Cities
1500+ home for sale in Ontario
