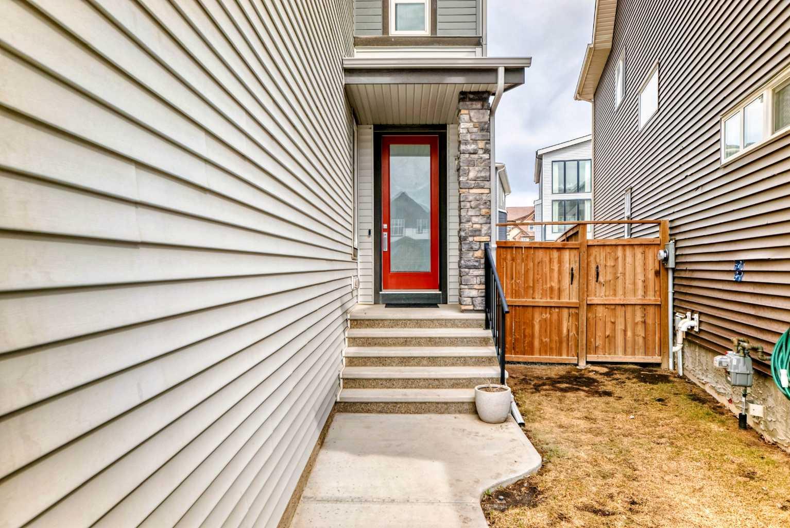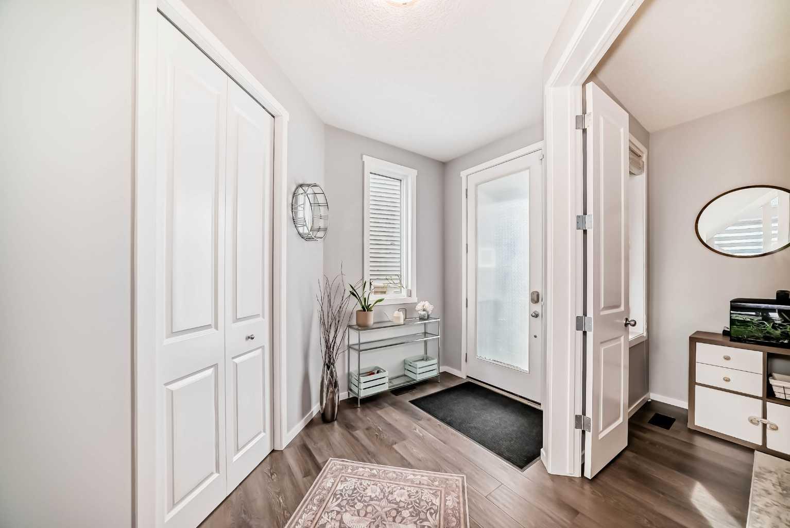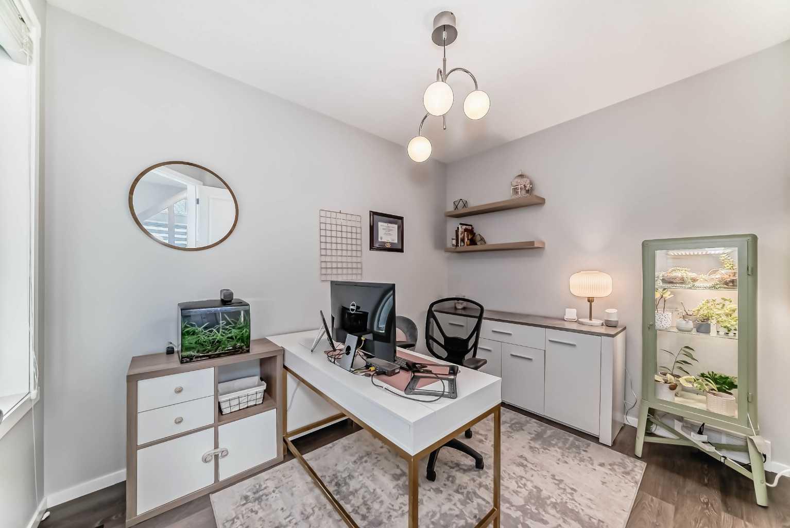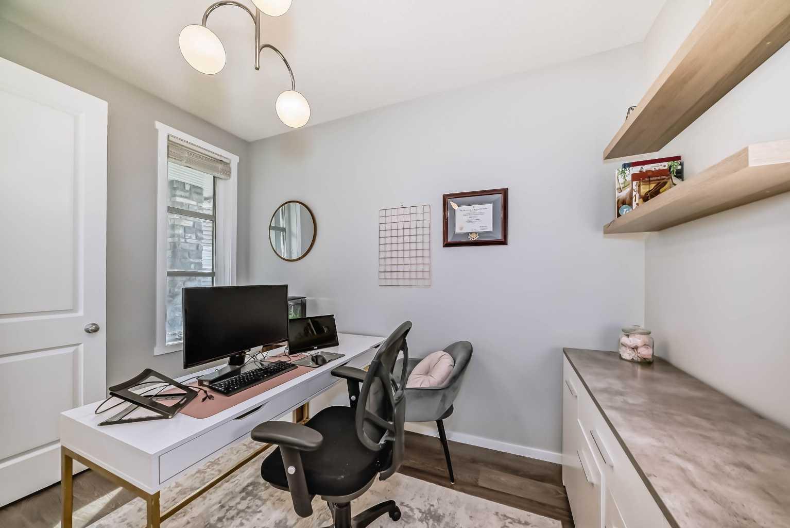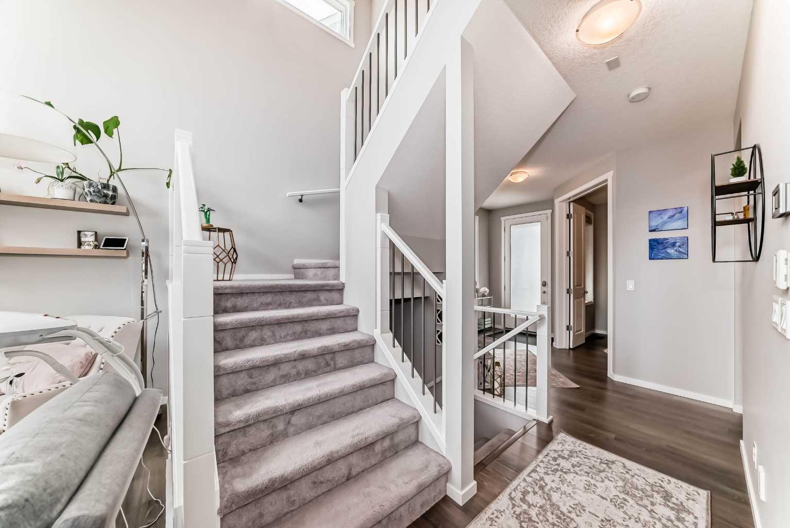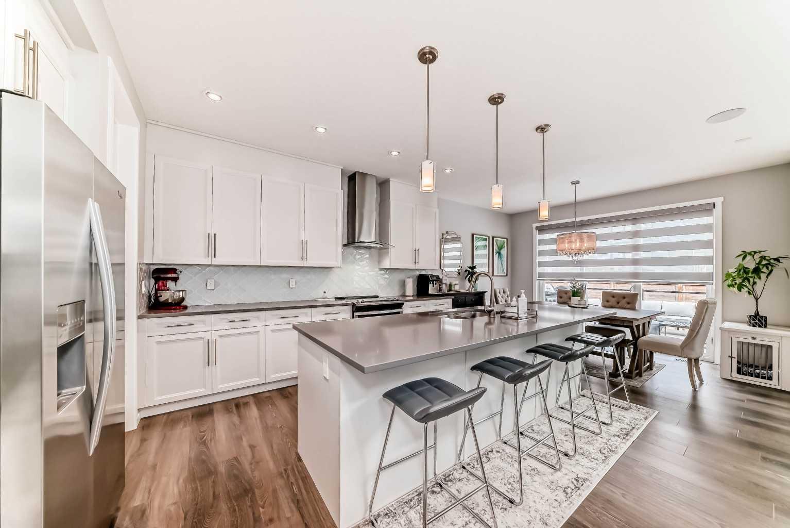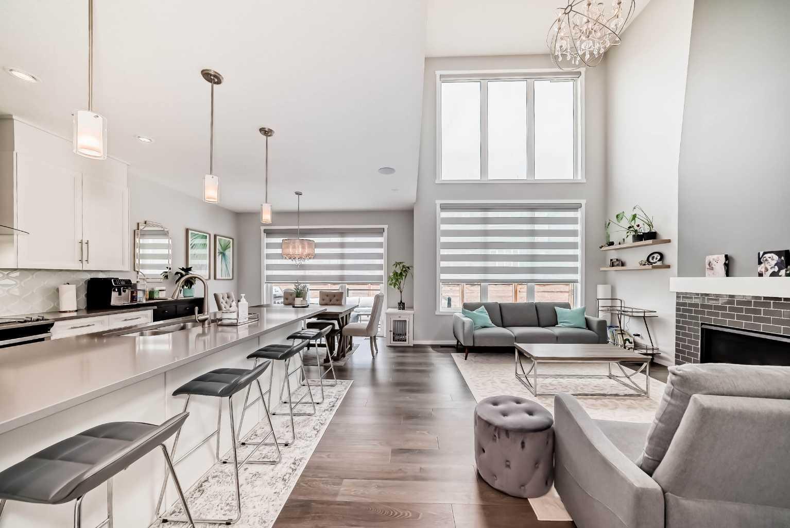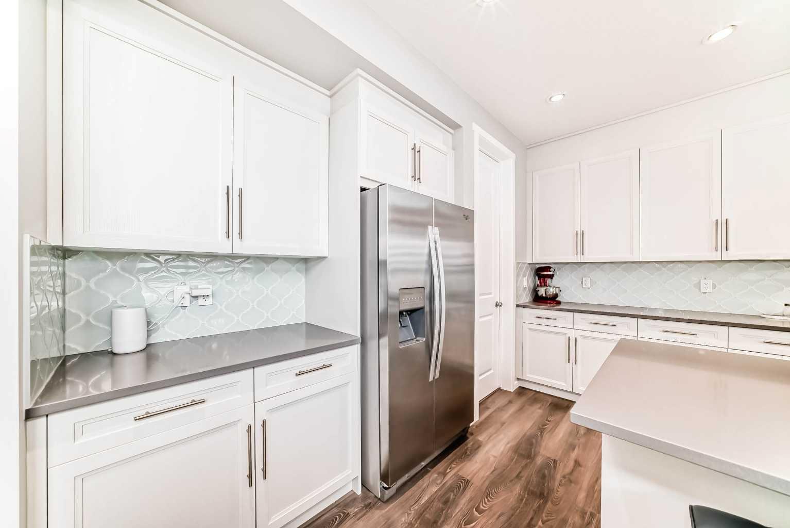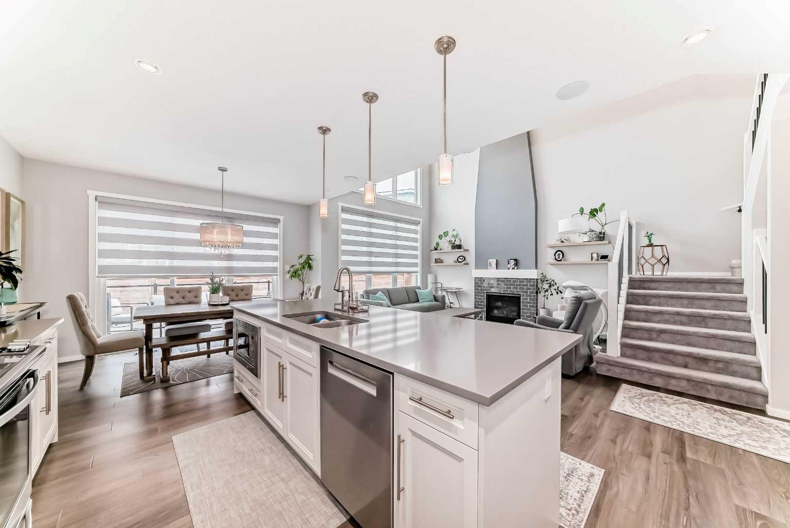
List Price: $839,000
289 Carringvue Manor, Calgary N, Alberta, T3P 0W3
- By Grand Realty
Detached|MLS - #|Active
3 Bed
3 Bath
Client Remarks
NOT A ZERO LOT! Welcome to this exquisite 2,224 sq.ft Single-family home nestled in Calgary's sought-after Carrington neighborhood. This home sits on a desirable pie-shape lot, providing more backyard space. Boasting modern elegance and functional design, this property offers space, style, and convenience for today's lifestyle. Step inside to discover an open-concept main 9-foot ceilings, a dramatic open-to-below living room, and a spacious den/office with doors for privacy. The main floor also includes a stylish half bath and a garage entryway with a custom-built wooden bench for added convenience. The upgraded kitchen features a large quartz island, upgraded stainless steel appliances, a touchless faucet, a built-in-microwave, and a garburator. The Arabesque mosaic glass backsplash adds a unique touch, while the pantry boasts soffit panels and crown molding that reach the ceiling for a refined finished. Natural light fills the living room, thanks to six large windows, which are complemented by upgraded motorized blinds for easy control. The elegant fireplace, with a mantle and a box that extends to the ceiling, serves as striking focal point. Upgraded railings to the second floor and basement add an open, airy feel to the home. Upstairs, you'll find three bedrooms and a versatile bonus room, as well as an upgraded laundry room that offers direct access from the en-suite and walk-through closet. The en-suite is a luxurious retreat, with quartz countertops, a glass shower, a double vanity, and a spacious soaker tub. The living room, en-suite and den are equipped with built-in speakers, ready for zoned sound system. The home also includes smart home features like a Nest door camera and smart switches in select rooms, making it even more convenient and connected. The backyard is perfect for outdoor living, featuring a 14x16 foot composite deck with glass railings, as well as a stone pathway that leads to the front door. Recent exterior upgrades include repairs from hail damage by the reputable Epic Roofing, including a new high-impact resistant roof with Malarkey Vista Shingles (upgraded from Level 3 to level 4), replacement of the left siding, front siding repairs, a brand-new garage door and all new eaves and downspouts. Conveniently located near Stoney Trail and Deerfoot, this home offers easy access to major routes around Calgary, making it the perfect blend of comfort, convenience, and modern living.
Property Description
289 Carringvue Manor, Calgary, Alberta, T3P 0W3
Property type
Detached
Lot size
N/A acres
Style
2 Storey
Approx. Area
N/A Sqft
Home Overview
Last check for updates
Virtual tour
N/A
Basement information
Full,Unfinished
Building size
N/A
Status
In-Active
Property sub type
Maintenance fee
$0
Year built
--
Walk around the neighborhood
289 Carringvue Manor, Calgary, Alberta, T3P 0W3Nearby Places

Shally Shi
Sales Representative, Dolphin Realty Inc
English, Mandarin
Residential ResaleProperty ManagementPre Construction
Mortgage Information
Estimated Payment
$0 Principal and Interest
 Walk Score for 289 Carringvue Manor
Walk Score for 289 Carringvue Manor

Book a Showing
Tour this home with Angela
Frequently Asked Questions about Carringvue Manor
See the Latest Listings by Cities
1500+ home for sale in Ontario
