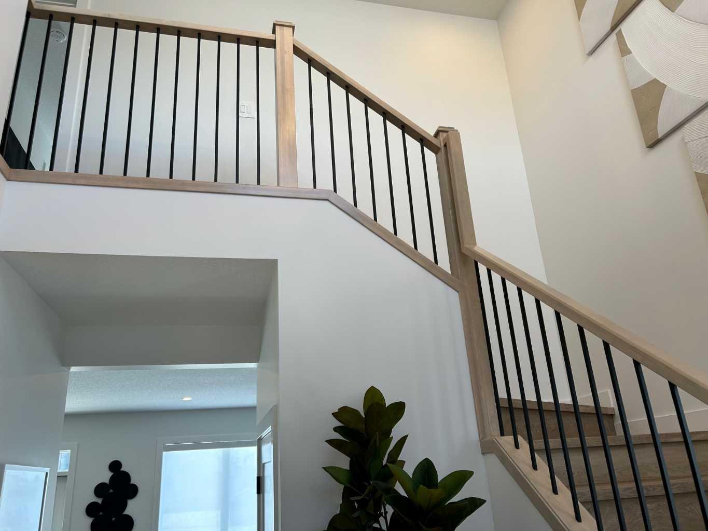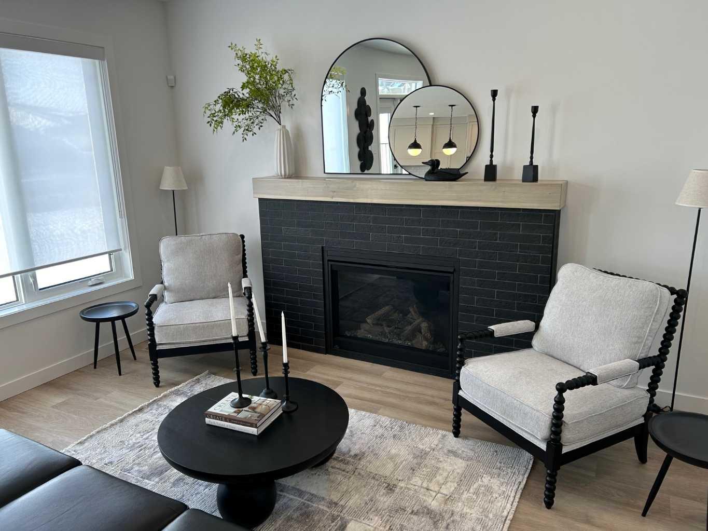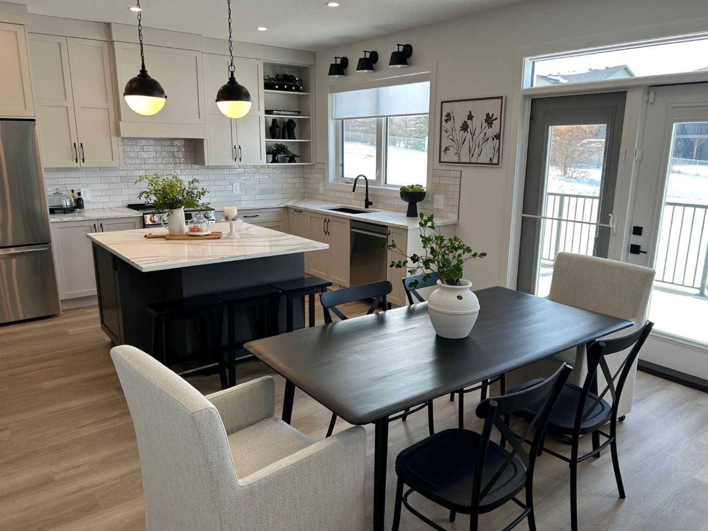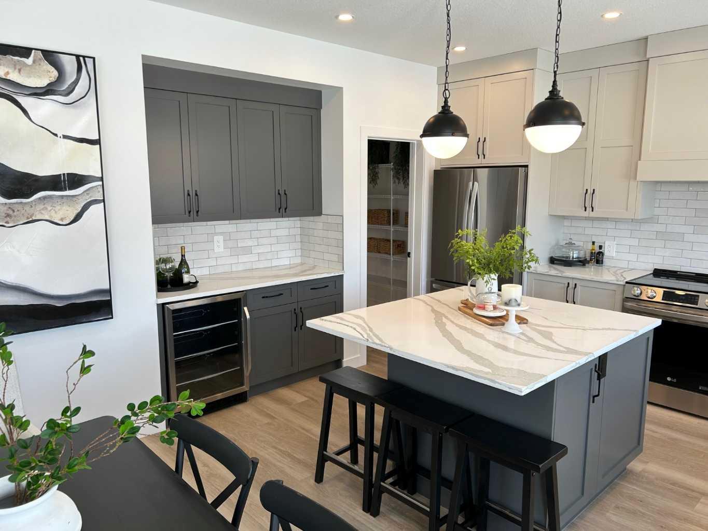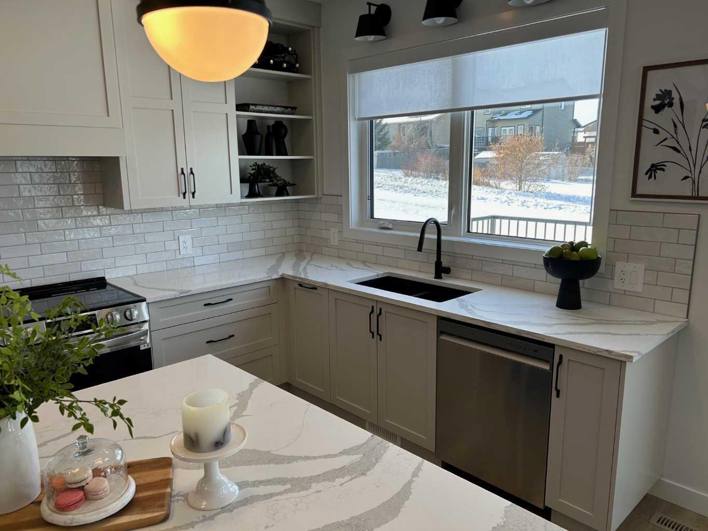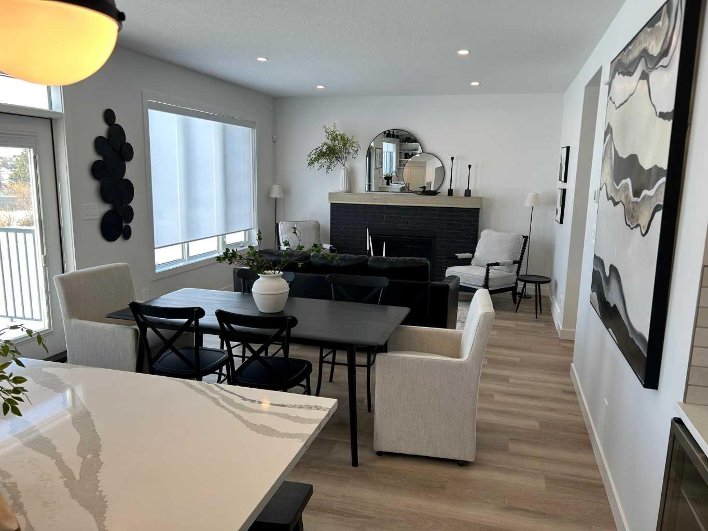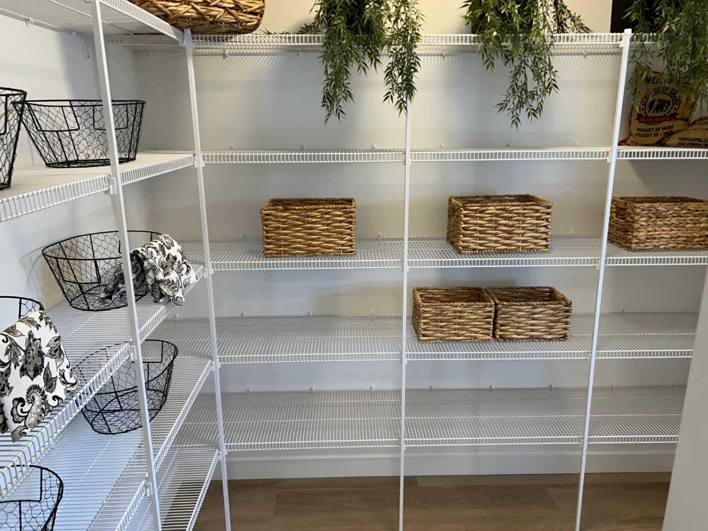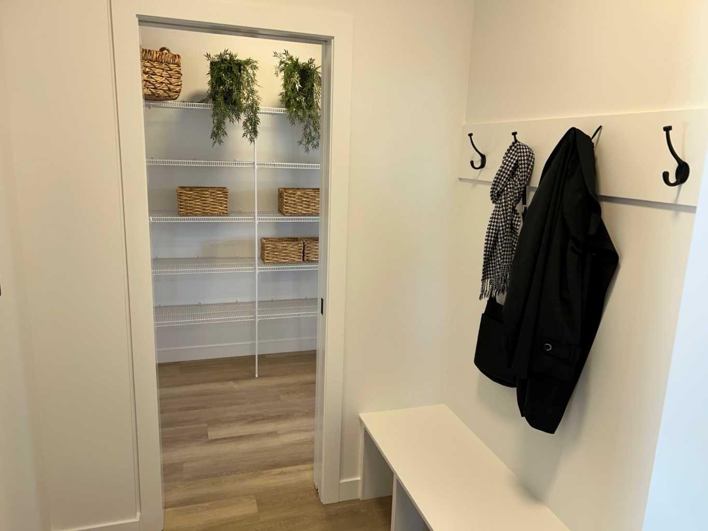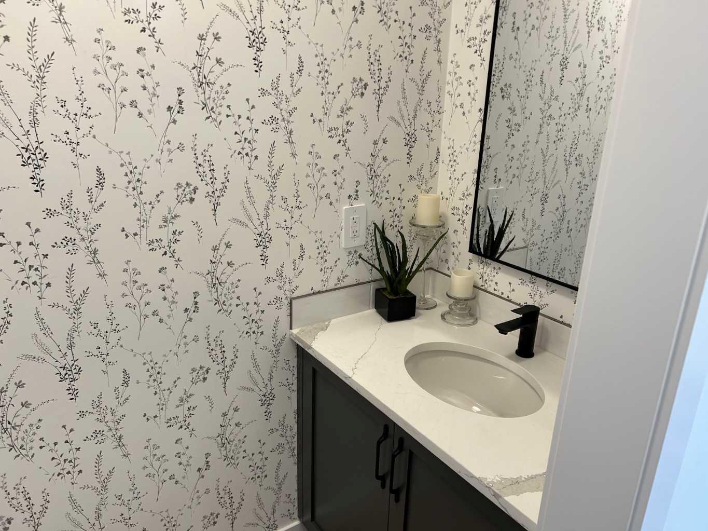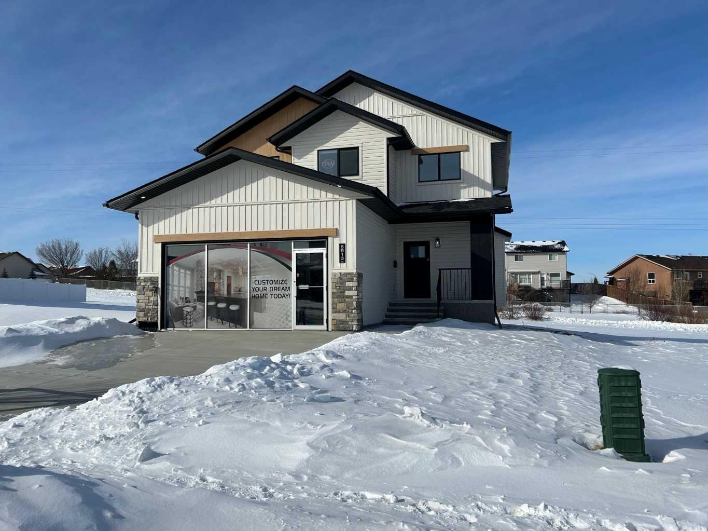
List Price: $639,000
5913 Panorama Drive, Blackfalds , Alberta, T4M 0N9
- By Royal Lepage Network Realty Corp.
Detached|MLS - #|Active
3 Bed
3 Bath
Client Remarks
Welcome to this stunning 2 Storey home by Abbey Platinum Master Built. This 1740 sq. ft. home has an amazing curb appeal. A spacious entrance greets you as you enter this 3 bedroom 2.5 bath home. An open floor plan features a large bright kitchen with a huge island & walk through pantry. Amazing back splash in "Artisan" 2 x 8 glossy white in brick jointed layout. Upgraded kitchen sink in black. A west facing 10' x 12' deck is just off the kitchen. Cozy great room is open to the kitchen & has an upgraded Napoleon "Ascent 42" fireplace with black brick surround. As you walk up the stairs you will find a huge primary bedroom with an incredible 5 piece ensuite (double sinks, soaker tub, separate shower & toilet. The walk-in closet completes this beautiful room.. Bedroom 2 also has a walk in closet. Bedroom 3 is also good sized. An upstairs laundry makes for added convenience. 9' basement ceiling and has oversized 60' x 36' basement window. Great potential down! High efficient furnace with heat recovery & ventilator. Cambridge 30 year shingles. The list of features can go on and on in this beautiful executive home. An absolute must see!
Property Description
5913 Panorama Drive, Blackfalds, Alberta, T4M 0N9
Property type
Detached
Lot size
N/A acres
Style
2 Storey
Approx. Area
N/A Sqft
Home Overview
Last check for updates
Virtual tour
N/A
Basement information
Full,Unfinished
Building size
N/A
Status
In-Active
Property sub type
Maintenance fee
$0
Year built
--
Walk around the neighborhood
5913 Panorama Drive, Blackfalds, Alberta, T4M 0N9Nearby Places

Shally Shi
Sales Representative, Dolphin Realty Inc
English, Mandarin
Residential ResaleProperty ManagementPre Construction
Mortgage Information
Estimated Payment
$0 Principal and Interest
 Walk Score for 5913 Panorama Drive
Walk Score for 5913 Panorama Drive

Book a Showing
Tour this home with Angela
Frequently Asked Questions about Panorama Drive
See the Latest Listings by Cities
1500+ home for sale in Ontario
